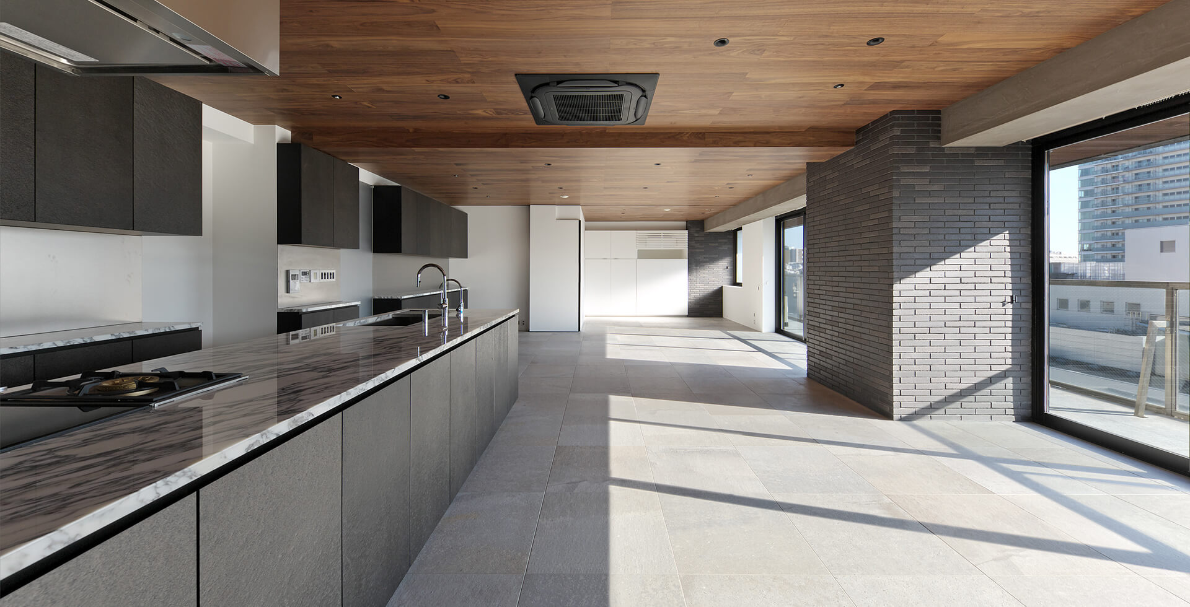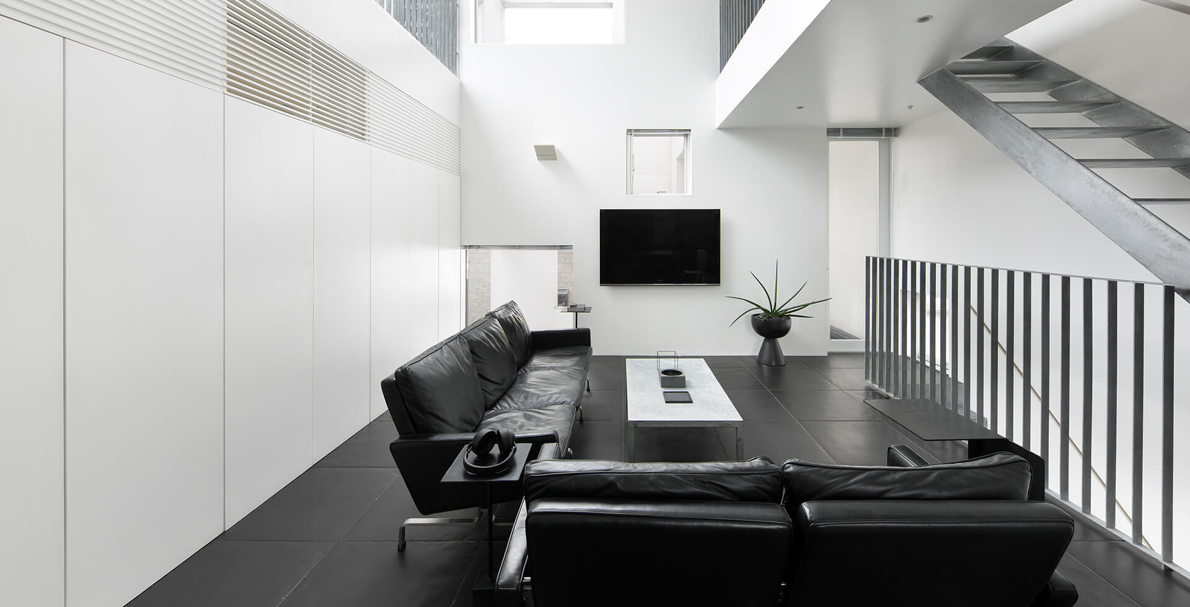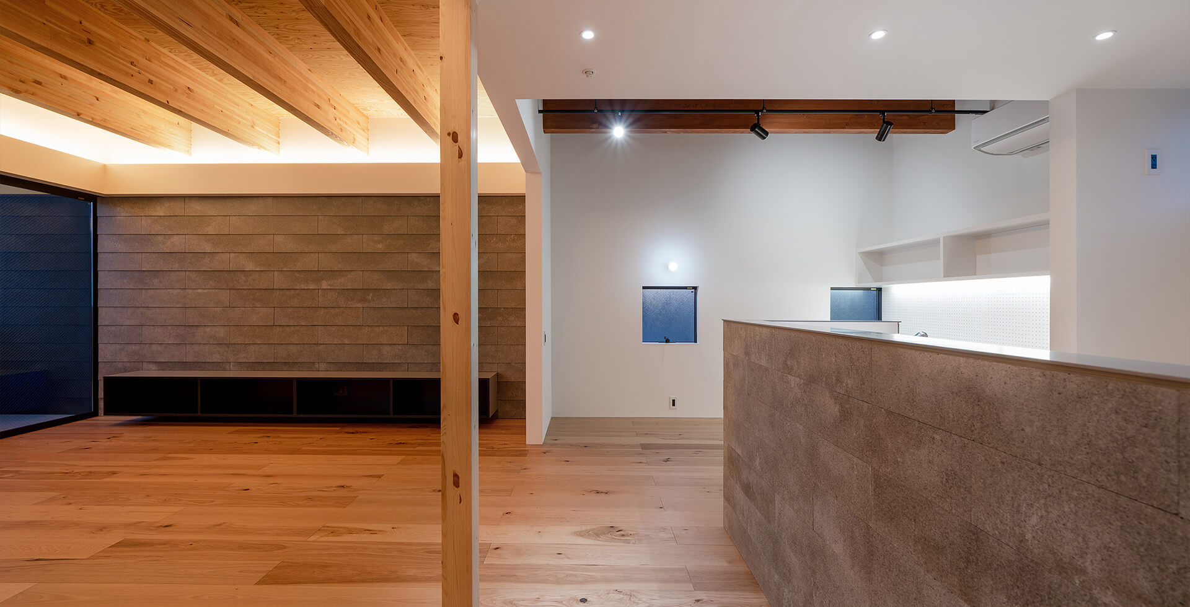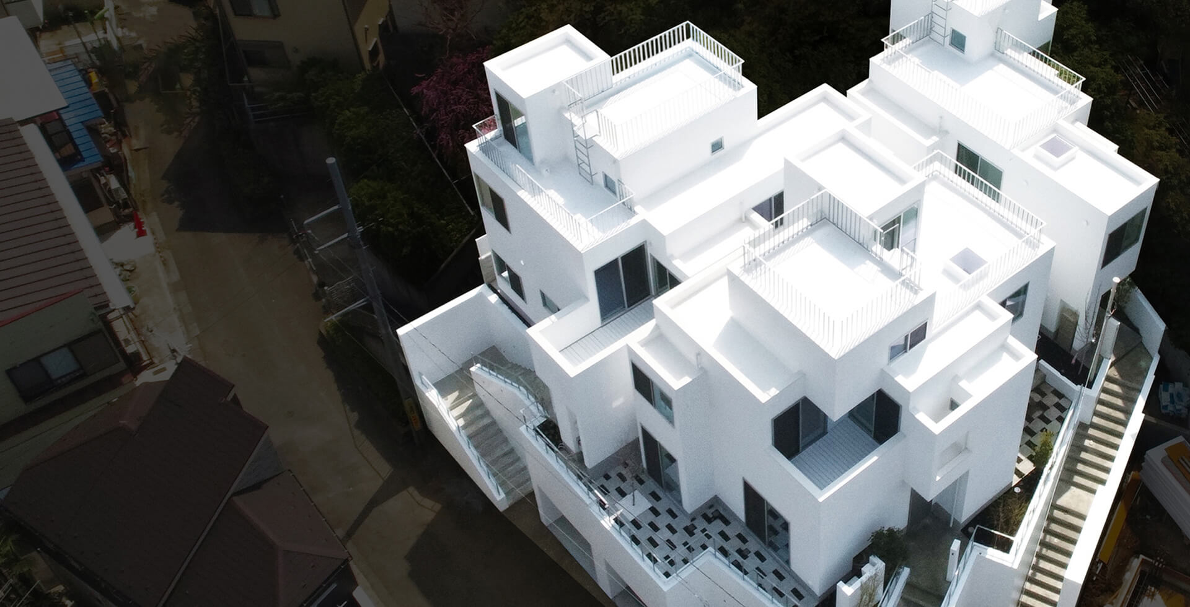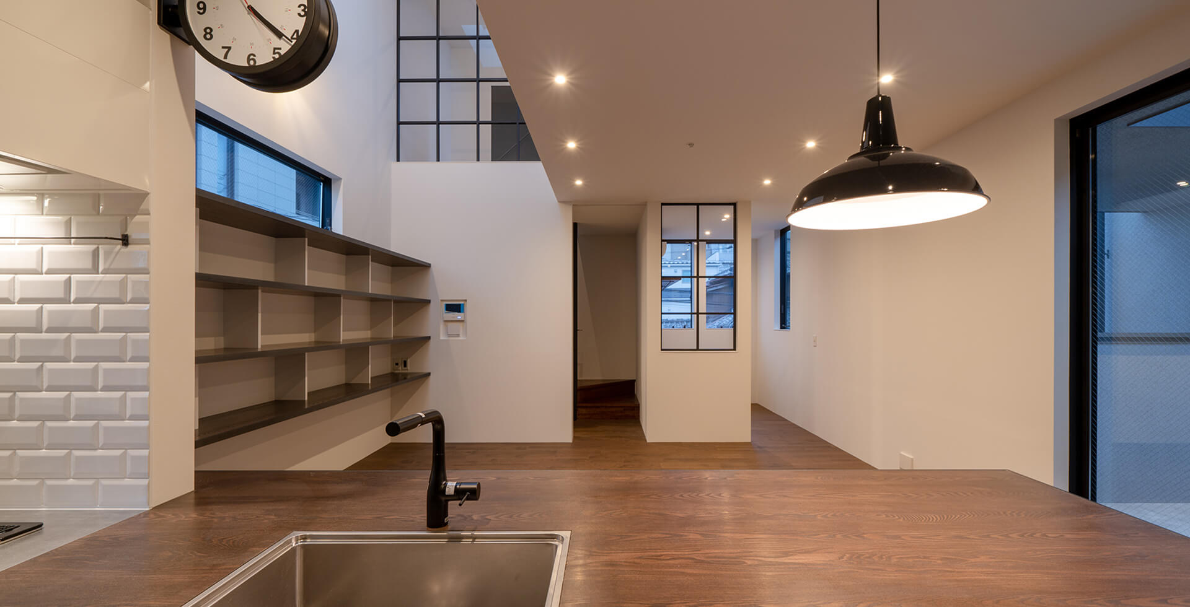20250630
message
we propose a life that includes "richness", "enjoyment" and "comfort" in the time that flows every day.
the architecture of the "house" where people live is rationally constructed, with a roof to keep out the rain,
walls to protect privacy, floors to stack layers, and light to enter. the window is placed in the middle of the house,
the heat insulation material is important to reduce the temperature difference,
and the finishing material is applied to make up.
the houses of the future will inherit the accumulation of history, have functionality and flexibility in line with the times,
use modern advanced technology and multi-functional building materials, and at the same time, originality.
i think that a house full of flexibility is desirable.
in today's diversifying society, people's lifestyles and needs for homes are becoming more segmented.
「ha」 delivers a unique "richness" to the client's life based on past experiences, knowledge and skills, and flexibility.
日々、刻々と流れる時間の中に「豊かさ」や「楽しさ」「快適さ」を内包した生活を提案します。
人が住む「家」という建築は合理的に構成されていて、
雨を防ぐ為に屋根をかけ、プライバシーを守る為に壁を配置し、層を重ねる為に床を構成し、光を入れる為に窓を配置し、
寒暖差を緩和するために断熱材を重鎮し、化粧をするために仕上げ材を張り、
それらの相乗効果で全体が成り立っています。
これからの時代の家は、歴史の積み重ねを継承しつつ、時代の流れに即した機能性や柔軟性があり、
現代の高度な技術や多機能な建材を用いたものであり、また同時に、オリジナリティやフレキシビリティに溢れる家が望ましいと考えます。
多様化する現代社会の中で、人々の生活スタイルや家に求めるニーズも細分化しています。
「ha」は、これまでの経験値や知識技術、柔軟性を元に、クライアントの生活の中に固有の「richness (生活の豊かさ)」を届けます。
architect
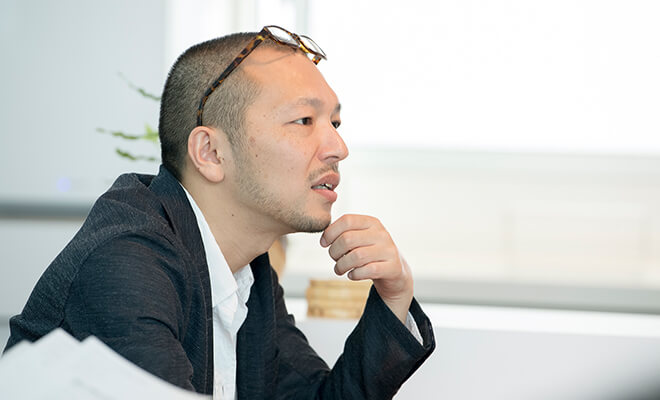
hironobu hosaka保坂 裕信
profile
- born in tokyo
- 1976
- graduated from department of architecture,faculity of engineering,tokyo denki university
(first place) - 1999
- graduated from department of architecture,faculity of engineering,tokyo denki university,master course
- 2001
- released his own brand "ha" after working at adesign office
- 2023
- 東京都生まれ
- 1976
- 東京電機大学工学部建築学科 卒業 (卒業設計賞 (1等) )
- 1999
- 東京電機大学工学研究科建築学専攻修士課程 卒業
- 2001
- 設計事務所での活動を経て、
自身のブランド「ha」をリリース - 2023
award
- tokyo denki university graduation design award
- first place
- sponsored by nippon electric glass co., ltd.
17th design competition - honorable mention
- sponsored by ADVAN co., ltd.
1st ADVAN architectural design competition - honorable mention
- sponsored by the tokai branch of the Japan Institute of architects
- 17th Japan Institute of architects architectural design competition
- 3rd prize
- sponsored by shelter co., ltd. tohoku student design competition 2001
- winning a prize
- nissan used car sales facility design competition
- first place *
- ina city ina higashi elementary school QBS design competition
- first place *
- meldia group residential design competition 「kitazawa project」
- good design award 2018
- winning a prize*
- good design award 2024
- winning a prize
- kanagawa architecture competition 2024
- excellence award
- kanagawa architects association award 2024
- winning a prize
*activity results at the design office
- 東京電機大学卒業設計賞
- 最優秀賞
- 株式会社日本電気硝子主催
第17回デザインコンペティション - 佳作
- 株式会社アドヴァン主催
第1回アドヴァン建築設計競技 - 佳作
- 日本建築家協会東海支部主催
第17回日本建築家協会建築設計競技 - 3等
- 株式会社シェルター主催 東北学生設計競技2001
- 入賞
- 日産中古車販売施設設計競技
- 最優秀賞 *
- 伊那市立伊那東小学校QBS設計競技
- 最優秀賞 *
- メルディアグループ分譲住宅設計競技「北沢計画」
- 最優秀賞 *
- グッドデザイン賞
(GOOD DESIGN AWARD 2018) - 受賞 *
- グッドデザイン賞
(GOOD DESIGN AWARD 2024) - 受賞
- 神奈川県建築コンクール 2024
- 優秀賞
- 神奈川県建築士会賞 2024
- 受賞
*設計事務所での活動実績
media
- magazine house「casa BRUTUS」
- 2018
- cyber media
「japan brand collection tokyo version」 - 2018
- asahi shimbun publishing
「sanei architectural design by AERA」 - 2018
- recruit「living in the city center by suumo」
- 2018
- takarajimasha「In Red」
- 2019
- takarajimasha「In Red」special edition
- 2020
- daiichi progress「LiVES」vol.116
- 2021
- designboom (Italy)
- 2024
- archdaily (chile)
- 2024
- tokyo koei
- 2024
- archello (netherlands)
- 2024
- architecturephoto.net(japan)
- 2024
- tecture mag(japan)
- 2024
- Hearst Fujingaho「MODERN LIVING」
- 2024
- Hearst Fujingaho
「MODERN LIVING DIGITAL」 - 2024
- KLASIC
- 2024
- IOC
- 2024
- 0LDK
The Amazing House Next Door (TV)
IOC BLOG
IOC DIGITAL CATALOG
KLASIC YouTube
JAPANESE SPATIAL DESIGNER ANNUAL Vol.01
ArchiNest YouTube - 2024
2024
2025
2025
2025
2025
2025
- マガジンハウス「Casa BRUTUS」
- 2018
- サイバーメディア
「Japan Brand Collection 東京版」 - 2018
- 朝日新聞出版「三栄建築設計 by AERA」
- 2018
- リクルート「都心に住む by suumo」
- 2018
- 宝島「In Red」
- 2019
- 宝島社「In Red」特別編集号
- 2020
- 第1プログレス「LiVES」vol116
- 2021
- designboom (イタリア)
- 2024
- ArchDaily (チリ)
- 2024
- 東京工営
- 2024
- archello (オランダ)
- 2024
- architecturephoto.net(japan)
- 2024
- tecture mag(japan)
- 2024
- ハースト婦人画報社「MODERN LIVING」
- 2024
- ハースト婦人画報社
「MODERN LIVING DIGITAL」 - 2024
- KLASIC
- 2024
- IOC
- 2024
- 0LDK
となりのスゴイ家 (TV)IOC BLOG
IOC DIGITAL CATALOG
KLASIC YouTube
日本の空間デザイナー年鑑 Vol.01
ArchiNest YouTube - 2024
2024
2025
2025
2025
2025
2025
company profile
- brand
- 「ha」 hosaka hironobu architect associate
- 「ha」 hosaka hironobu architect associate
- architect
- hironobu hosaka
- 保坂 裕信 (ほさか ひろのぶ)
- address
- 3-8-9 Oji,kita-ku,Tokyo view map
- 東京都 北区 王子3-8-9 view map
- established
- January 1,2023
- 2023年1月1日
- business content
- Architectural design / planning and supervision
(House / two-family house / store-cum-house / villa / apartment house / etc.)
Renovation design / planning and supervision
(House / two-family house / store-cum-house / villa / apartment house / etc.)
Original design Furniture design / planning
Demolition of existing buildings / land surveying / agency for procedures for ground survey work - 新築のデザイン 設計 監理業務
(個人住宅 2世帯住宅 店舗兼用住宅 別荘 共同住宅 など)
リノベーションのデザイン 設計 監理業務
(個人住宅 2世帯住宅 店舗兼用住宅 別荘 共同住宅 など)
オリジナルデザイン家具のデザイン 設計
既存建築解体 地積測量 地盤調査の手続代行 - corresponding area
- 世田谷区 目黒区 杉並区 渋谷区 品川区 大田区 新宿区 中野区 を含む東京23区
武蔵野市 三鷹市 狛江市 調布市 府中市 国分寺市 立川市 国立市 稲城市 町田市 八王子市
を含む東京都下
関東全域及びその周辺地域 (その他遠方よりご依頼の際は別途ご相談ください) - business hours
- 10:00 a.m. to 7:00 p.m.
- AM10:00~PM19:00
- regular holiday
- Wednsday/Sunday
- 毎週 水曜日 日曜日
- info@hhaa.jp



