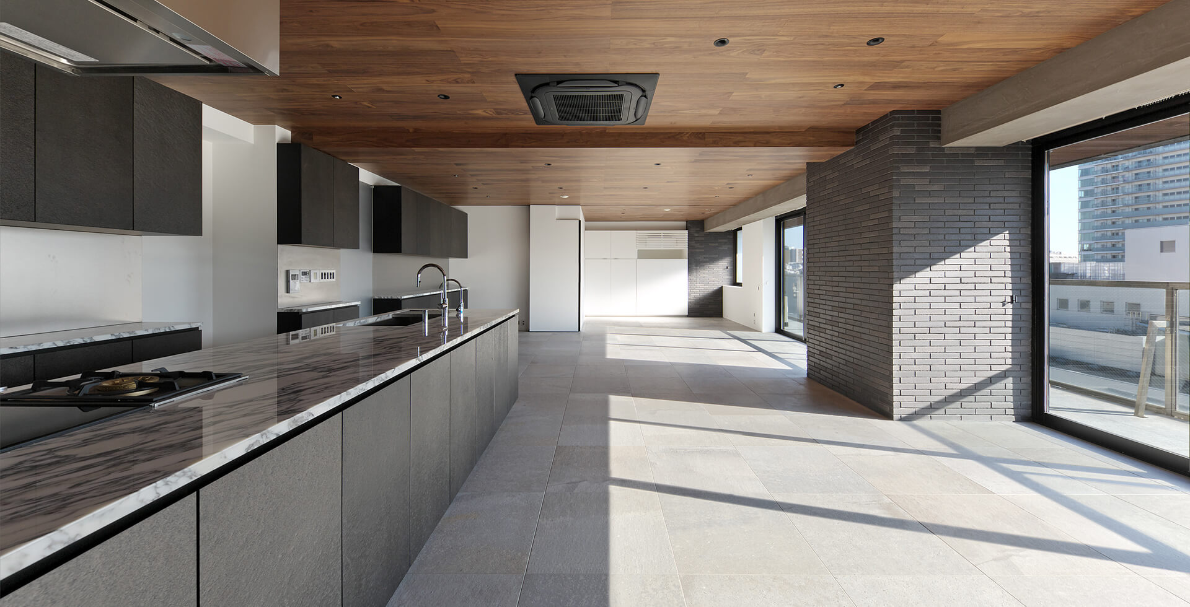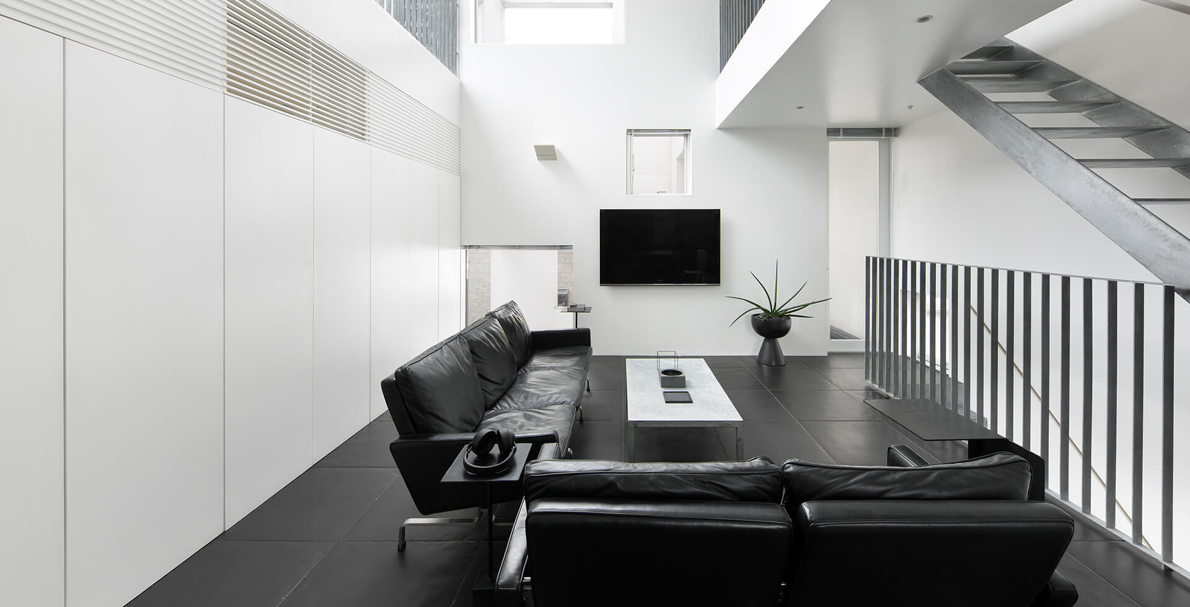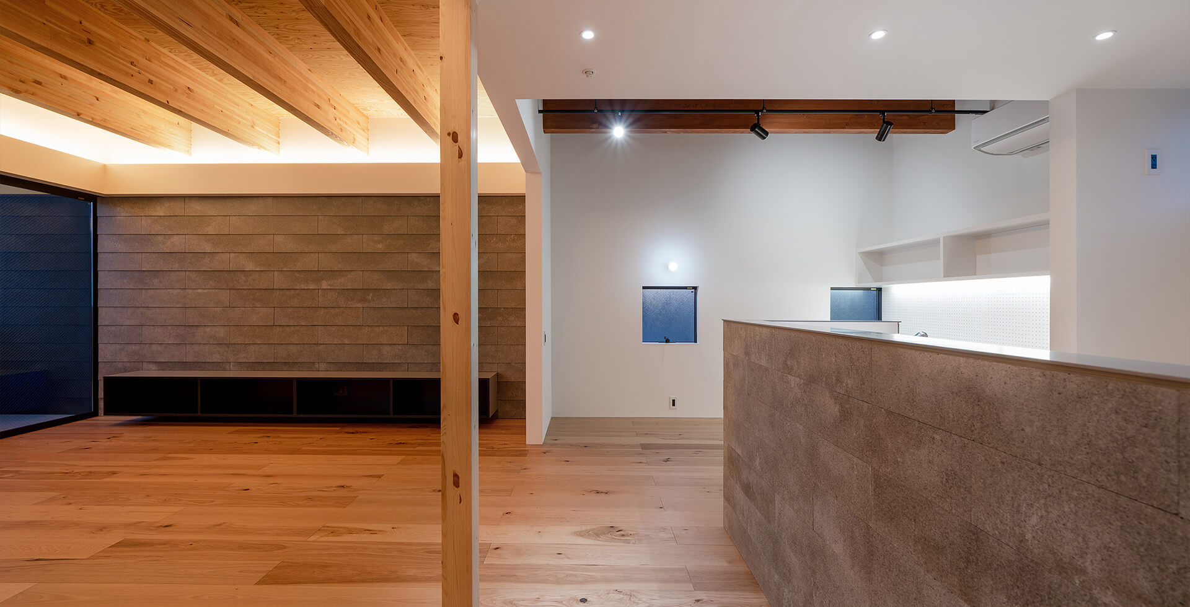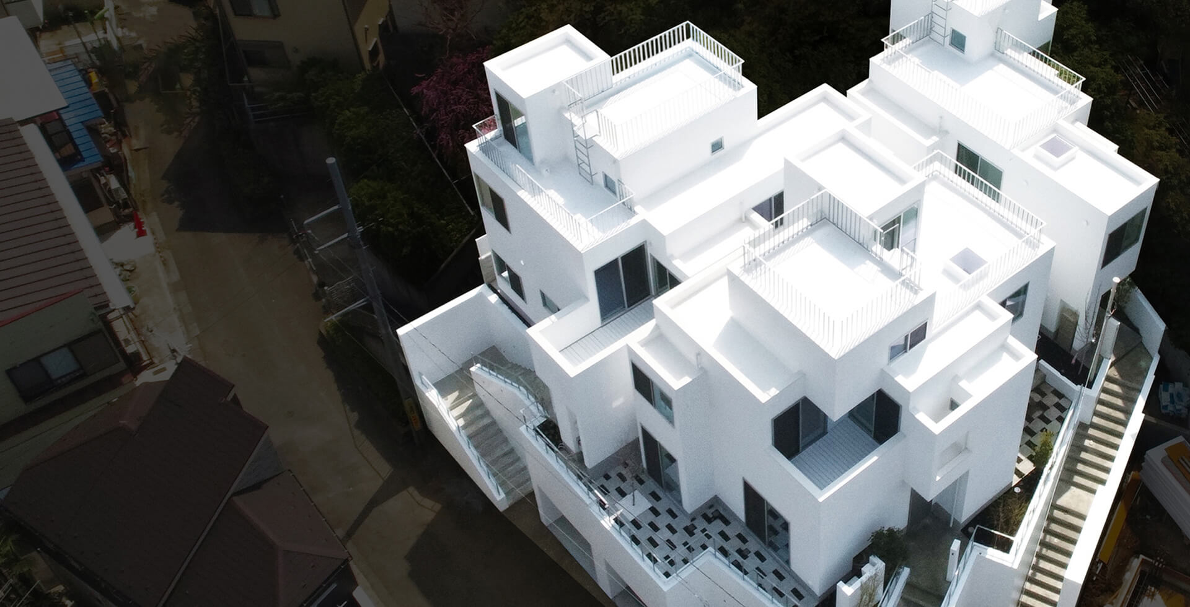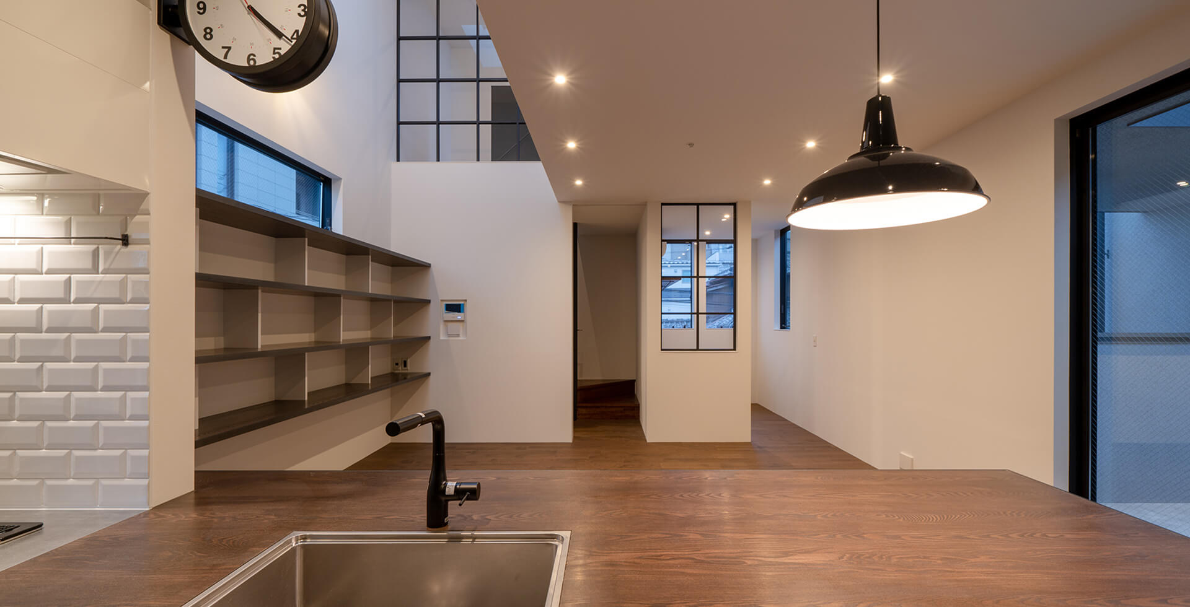20260205
-
01
- contact
- Please contact us from each form in the contact menu. After that, we will contact you about the date and time of the first meeting.
- お問い合わせ
- contactメニューの各フォームよりお問い合わせをお願いします。その後、初回お打ち合わせの日時について弊社より連絡させて頂きます。
-
02
- Greeting/Hearing
- Along with greetings, I would like to ask about your new house plan. The location can be our company, and if it is not far away, we can also visit you. We also provide free advice for land that has not been purchased and is under consideration.
- ご挨拶/ヒアリング
- ご挨拶と共に、新居計画について伺います。場所は弊社でも良いですし、遠方でなければお伺いする事も可能です。土地を未購入で検討中の土地に対してのアドバイスも無料で行います。
-
03
- basic plan
- Based on your request, we will create and propose a "basic plan", "financial plan", "overall schedule" and "payment schedule". The basic plan is the plan, elevation and section. You may also create a model. A financial plan is a plan that basically covers all the expenses necessary to build a house. It is a rough estimate of the building price, existing demolition cost, ground improvement, design fee, miscellaneous expenses, etc.There is no cost. We also offer free referrals to contractors.
(Basic plan period: about 1 month)
- 基本計画
- 頂きましたご要望を元に「基本計画案」「資金計画書」「全体スケジュール」「支払スケジュール」を作成し提案します。基本計画は、平面図、立面図、断面図です。模型を作成する場合もあります。「資金計画書」は、家を建てるのに必要な費用を基本的に全て網羅した計画書です。建物価格、既存解体費用、地盤改良、設計料、諸経費、などの概算見積です。費用は無料です。工務店の紹介も無料で行っています。
(基本計画期間:約1ヶ月)
-
04
- Design supervision contract
- f we can reach an agreement on the direction of both parties through meetings, we will conclude a "design supervision contract" between the client and the architect. Here, the scope of work, design supervision fee, payment terms, overall schedule, etc. are decided.
Considering the social situation in recent years, we introduce the most suitable builders from the initial stage of the proposal, and sometimes the architect and the builders make a proposal. In that case, if we can agree on the direction of both sides, we will conclude a contract between the client and the construction company.
- 設計監理契約
- お打ち合わせを通して双方の方向性に合意ができれば、クライアントと建築家の間で「設計監理契約」を締結します。ここでは、業務範囲や設計監理料、支払い条件、全体スケジュール等を決定します。
近年の社会情勢を加味しまして、提案の初期段階から最適と思われる工務店を紹介し、建築家と工務店で提案をする場合もあります。その場合は、双方の方向性に合意ができれば、クライアントと工務店の間で契約を締結します。
-
05
- basic design
- Based on the survey results of the land, full-scale design begins. Based on the basic plan, we create basic designs (plans, elevations, sectional views, sashes (windows), etc.) and models, and hold meetings to finalize the basic design.
(Basic design period: about 1 month)
- 基本設計
- 土地の測量結果を元に、本格的な設計を開始します。基本計画を元に、基本設計(平面図、立面図、断面図、サッシ(窓)、等)や模型を作成し、打ち合わせを重ねながら基本設計を詰めていきます。
(基本設計期間:約1ヶ月)
-
06
- final design
- We will work out the details of the design, such as materials, specifications, equipment, furniture, electrical equipment, details, etc. We may also accompany you to the manufacturer's showroom. We will tentatively decide on all the elements that make up the house. We will create detailed drawings necessary for the actual construction and repeat meetings. This execution design drawing is also required to obtain a construction estimate.
(Detailed design period: about 3-4 months)
- 実施設計
- 材料、仕様、設備機器、家具、電気設備、ディテール、等、設計の詳細部分を詰めていきます。メーカーのショールームに同行する場合もあります。家を成り立たせる全ての要素を仮決定していきます。実際の工事に必要な詳細図面を作成して打合せを繰り返します。この実施設計図面は工事見積取得のためにも必要になります。
(実施設計期間:約3~4ヶ月)
-
07
- Detailed quotation
- Based on the implementation design drawing, we will request detailed estimates from 2 to 3 contractors. If the architect and the contractor have made a proposal from the initial stage and contracted with the contractor, we will ask the contractor for a detailed estimate.
(Detailed estimate period: about 3 weeks)
- 詳細見積
- 実施設計図を元に工務店2~3社に詳細見積を依頼します。初期段階から建築家と工務店が提案を行い工務店と契約している場合は、その工務店に詳細見積を依頼します。
(詳細見積期間:約3週間)
-
08
- quote adjustment
- As a result of the detailed estimate, if the budget is exceeded, we will adjust the building price by changing the materials and specifications. If we can agree on the construction amount and construction schedule, we will conclude a "construction contract" with the contractor.
(Estimate adjustment period: about 1 month)
- 見積調整
- 詳細見積の結果、予算オーバーの場合は、材料や仕様の変更で建物金額を調整していきます。工事金額や工事スケジュールに合意出来れば、工務店と「工事請負契約」を締結します。
(見積調整期間:約1ヶ月)
-
09
- Construction supervision
- We explain the details of the design to the construction company, and check on the site whether the construction is actually being carried out correctly. We explain the quality, design and process status of each process to the client.
(Construction supervision period: about 6 months)
- 工事監理
- 設計内容を施工会社に説明し、実際に正しく工事がなされているかどうか現場にてチェックを重ねます。各工程の品質、デザイン、工程の状況をクライアントに説明します。
(工事監理期間:約6ヶ月)
-
10
- Completion and handover
- We inspect the completed building, and if there are no problems, we attend the completion handover. The construction company will hand over the keys and explain the usage instructions, and after that, after signing the delivery document, the building will become the property of the client.
The above flow is a basic case study of a private house with a wooden structure and a scale of about 30 to 40 tsubo. We will explain separately if the structure is not wooden, the scale is large, or the purpose is different.
- 竣工引渡
- 完成した建物を検査し、問題がなければ竣工引渡しに立会います。施工会社から鍵の受け渡しや使用上の注意説明があり、その後、引渡書にサインが交わされると建物はクライアントの所有物になります。
以上の流れは、構造が木造で、スケールが30~40坪程度の個人住宅の時の基本的なケーススタディです。構造が木造以外で、スケールが大きくなる場合や用途が異なる場合は、別途ご説明します。



