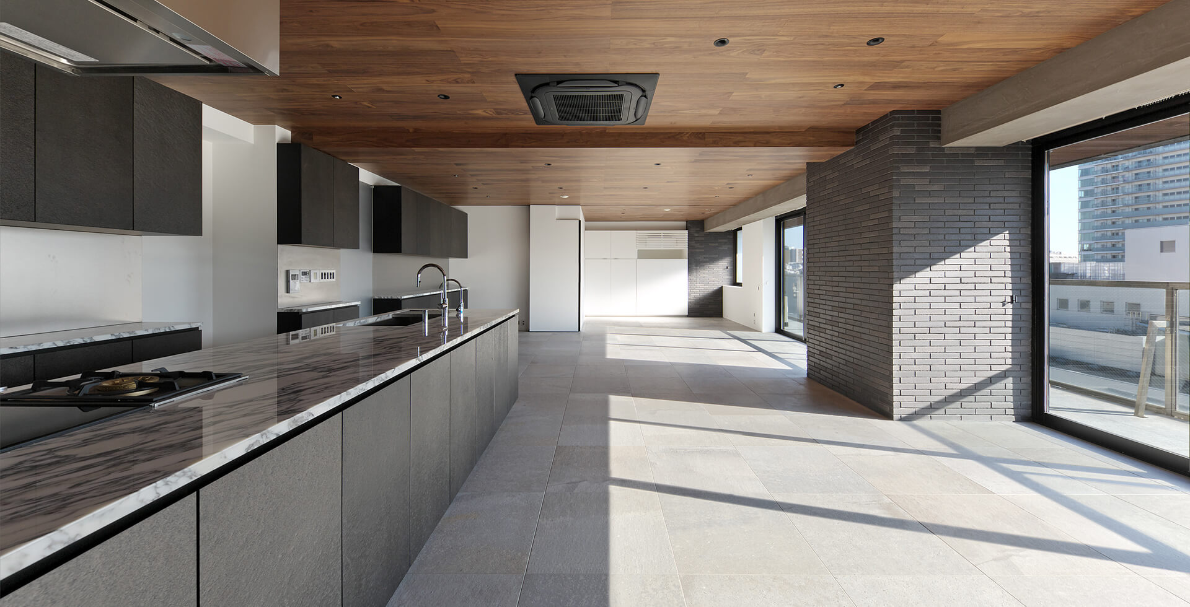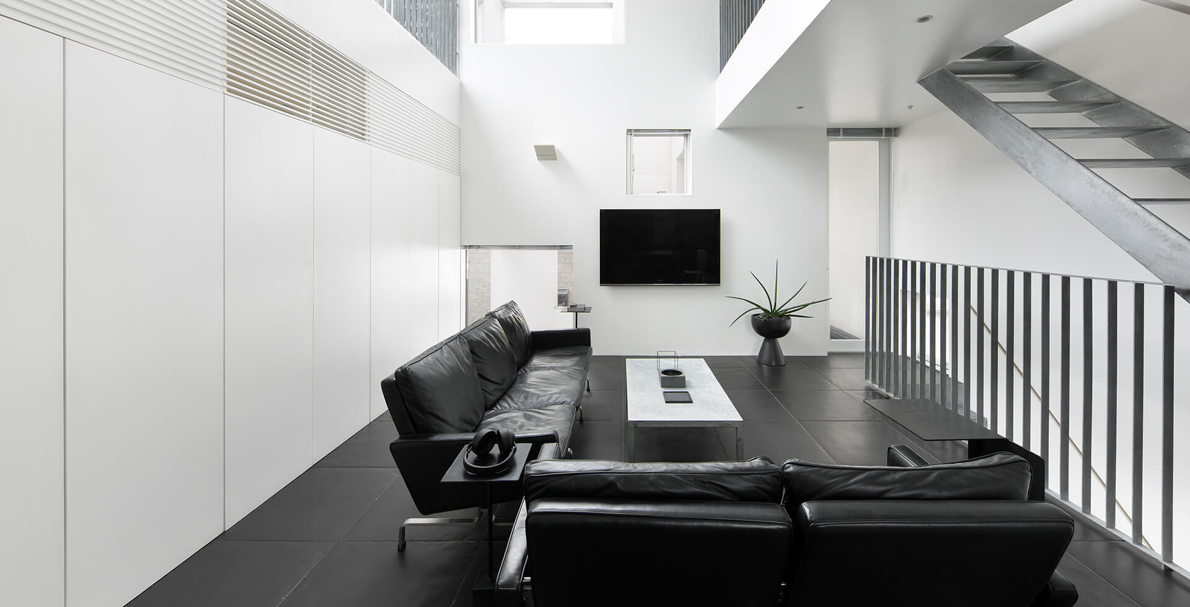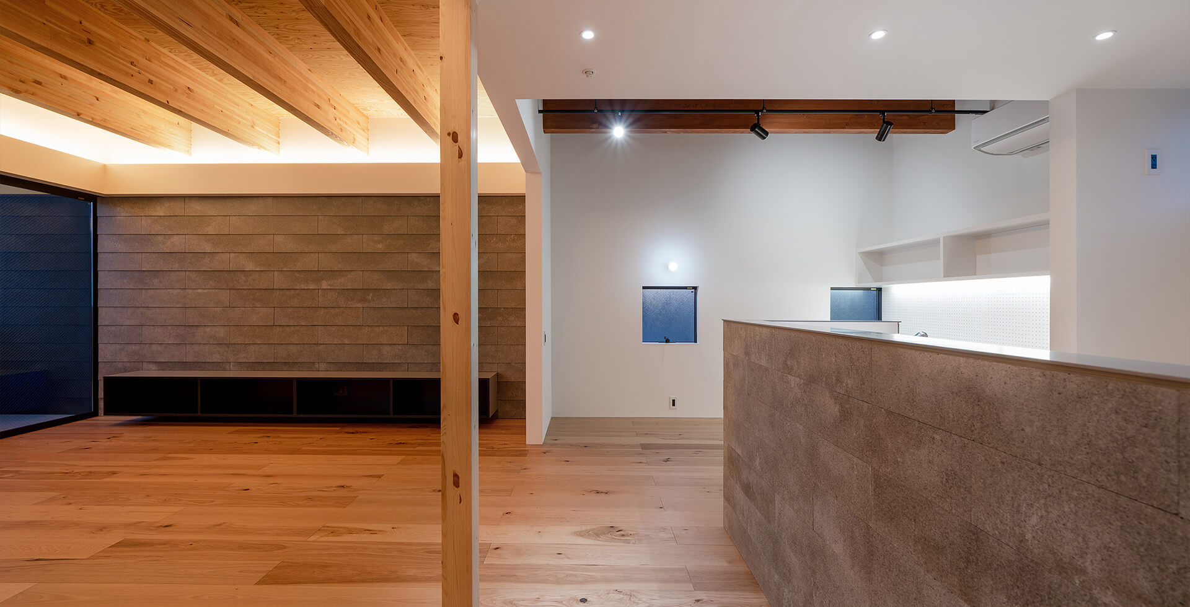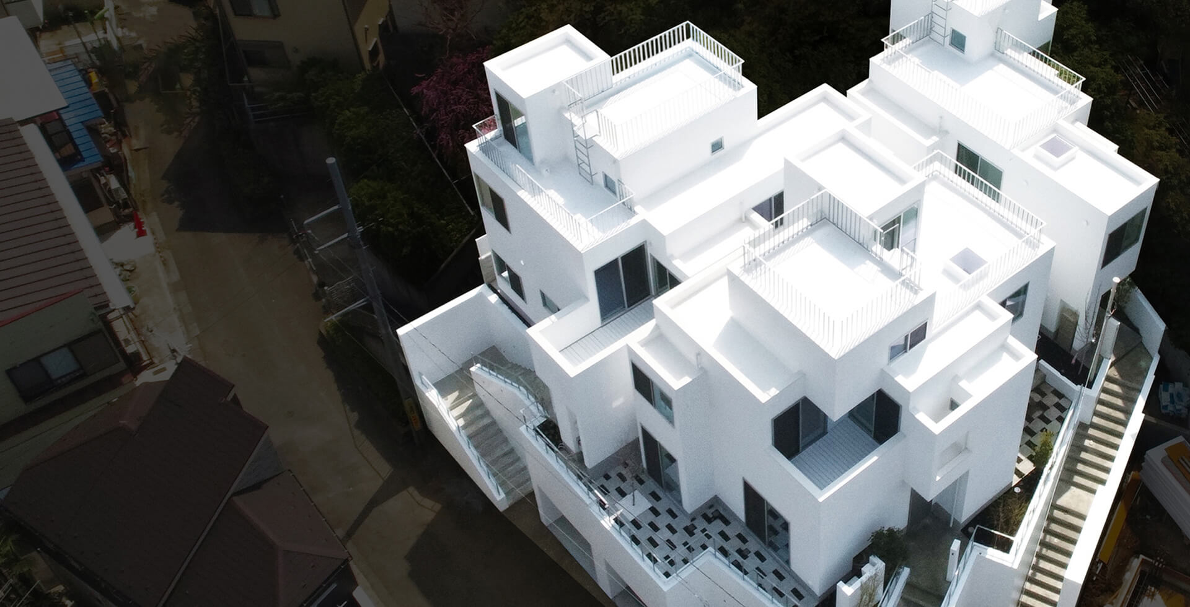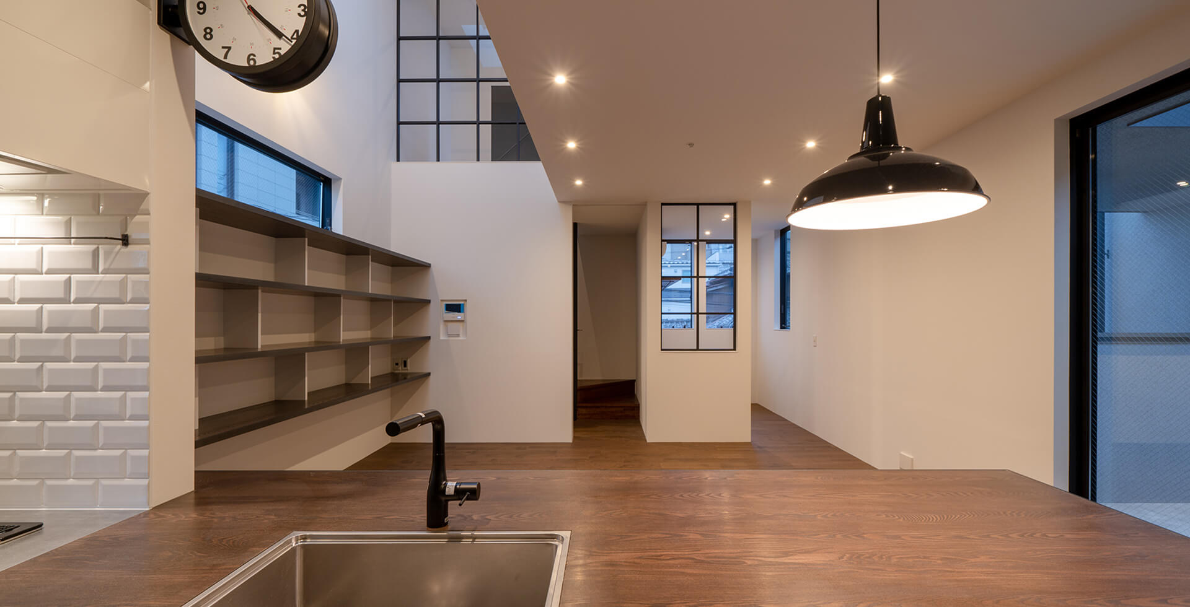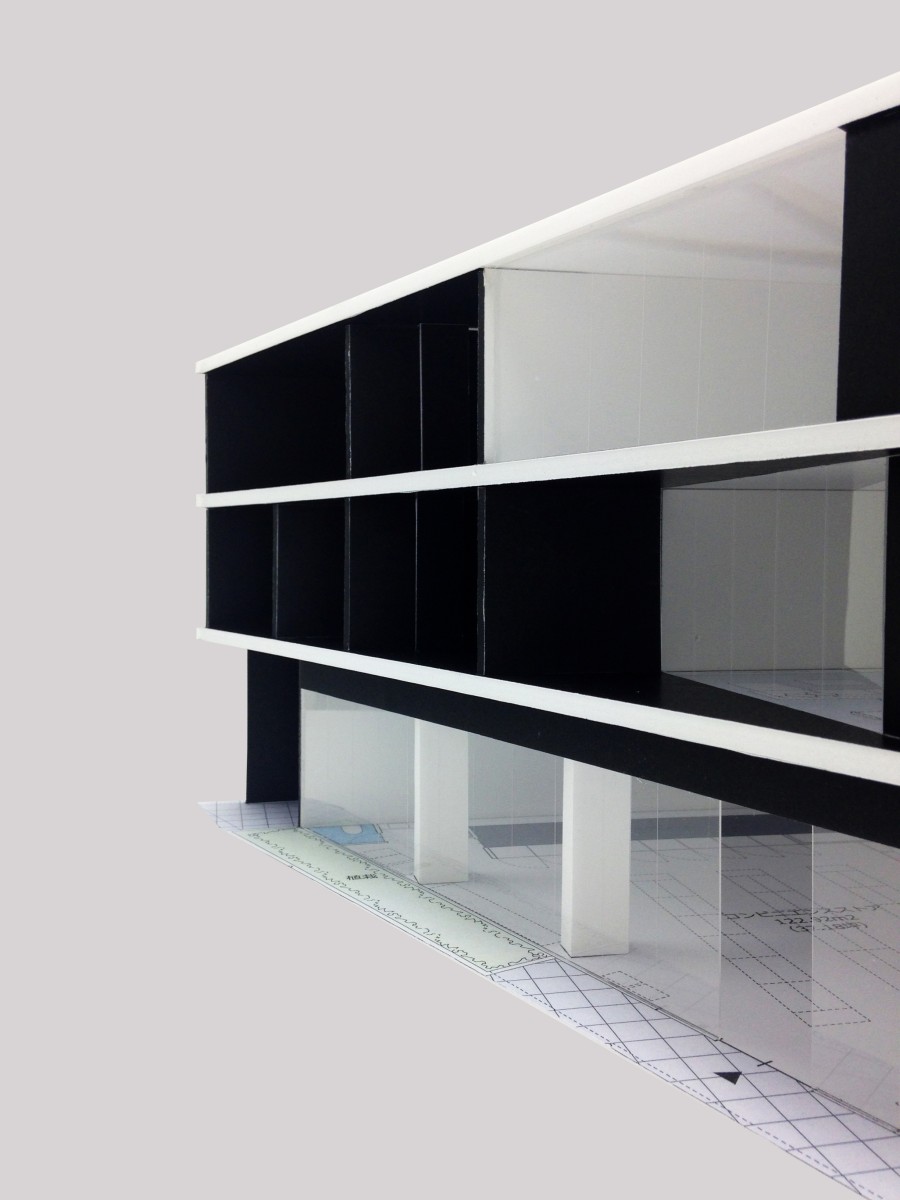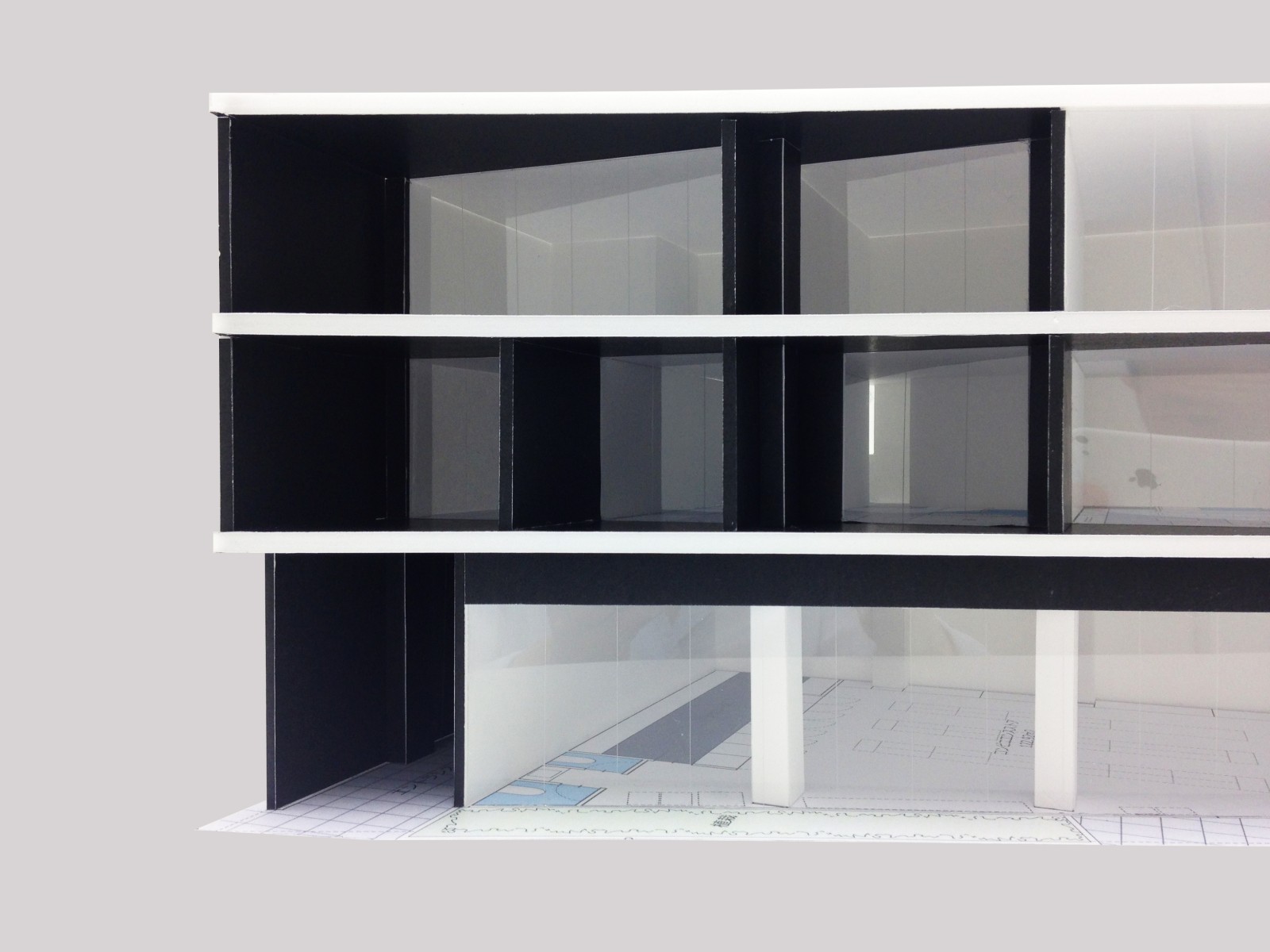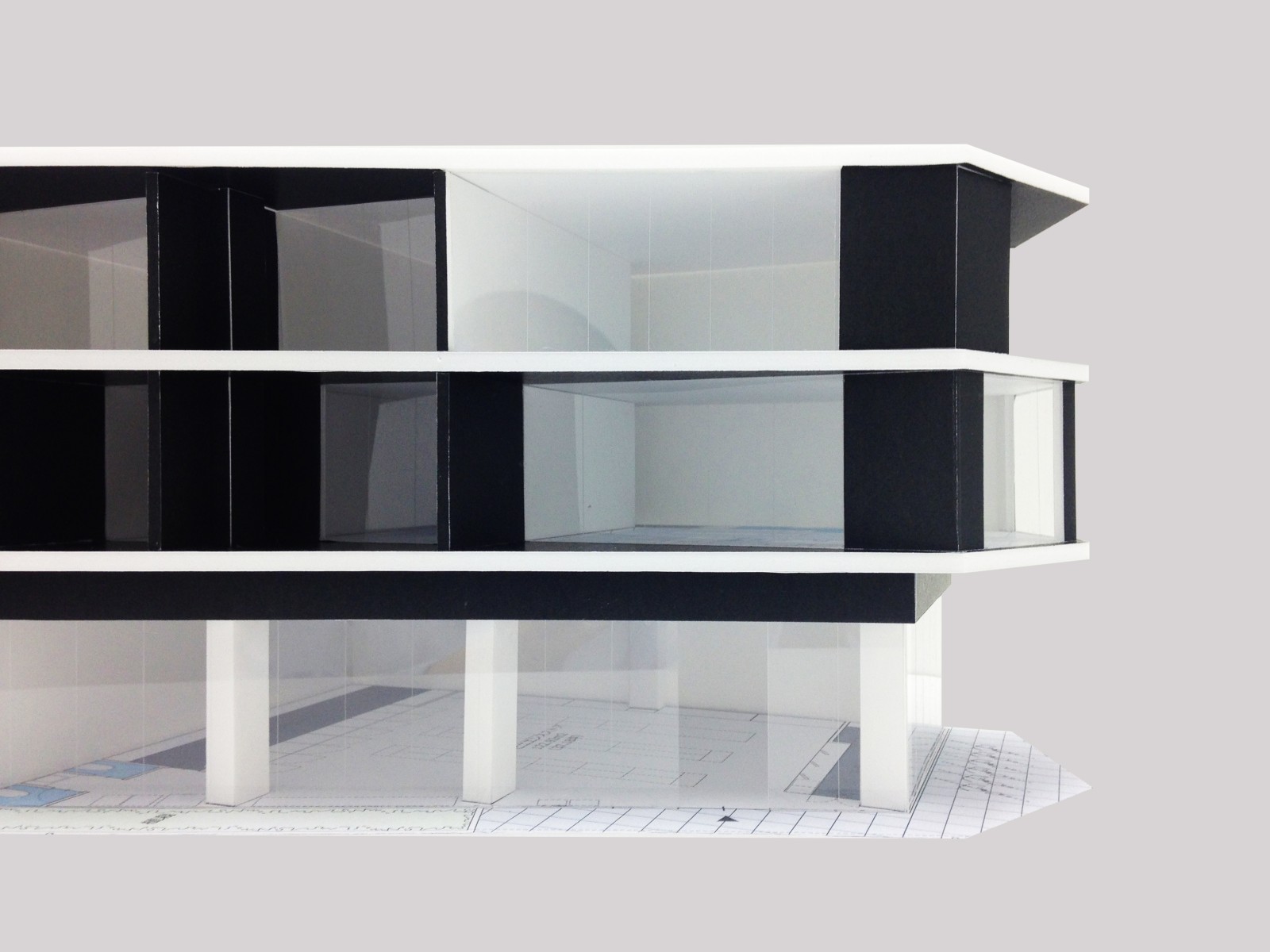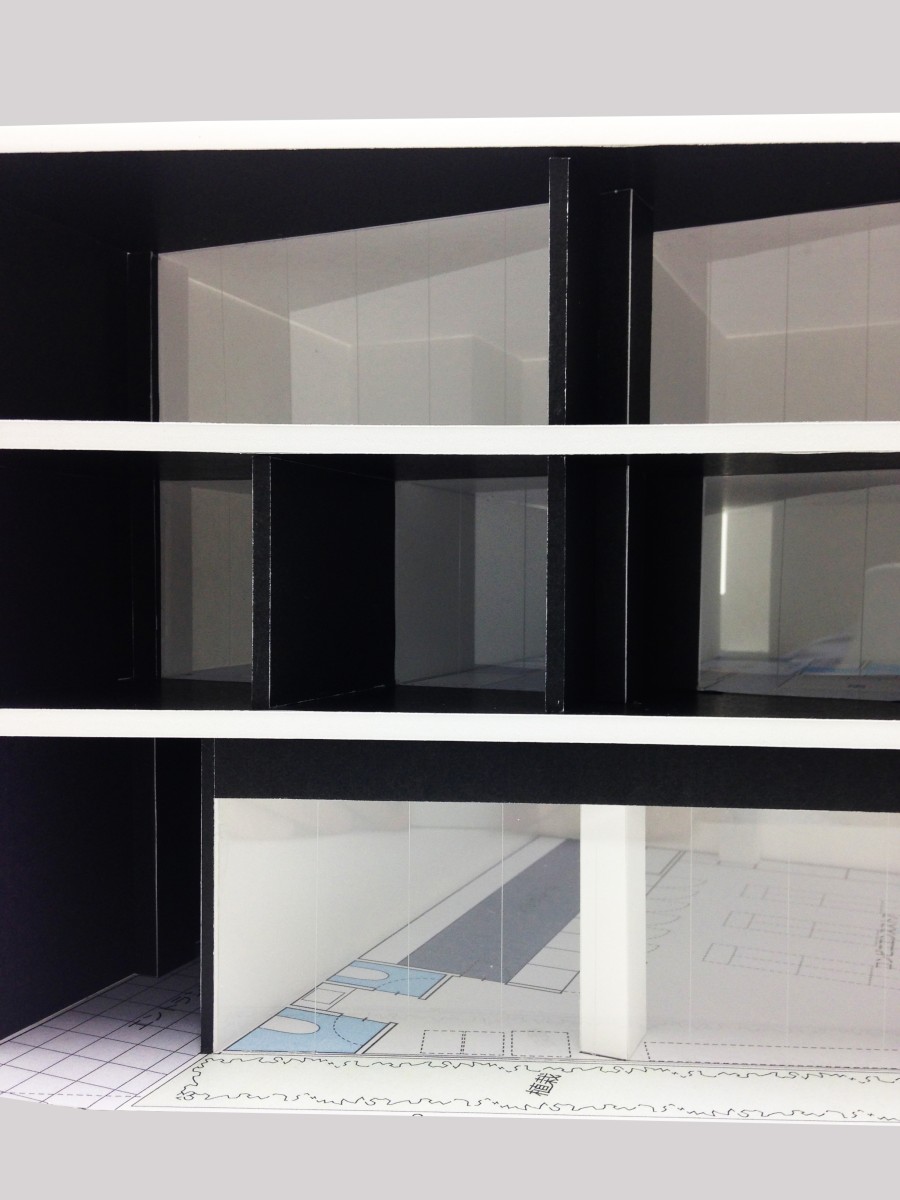20260213
A complex that aims to be a symbolic monument of the city.
The slab (floor) is used as a design icon, the slab edge is painted in white, and everything else is designed in black to visualize the horizontal line of the slab edge.
The first floor uses a curtain wall and is intended as a shop open to the city.
街のシンボルモニュメントを目指したコンプレックス。
スラブ(床)をデザインアイコンとし、スラブ小口を白で塗り込み、その他全てを黒でデザインする事で、スラブ小口の水平線を可視化した。
1Fはカーテンウォールを採用し、街に開かれたショップを意図している。
aahcp
- basic plan
- ha hosaka hironobu
- ha 保坂裕信
- location
- arakawa, arakawa ward, tokyo
- 東京都荒川区荒川
- usage
- complex building
(owner’s residence + rental housing) - 複合建築物(オーナー住戸+賃貸住宅)
- structure
- wall reinforced concrete structure
- 壁式鉄筋コンクリート造
- fire resistance
- fire resistant building
- 耐火建築物
- site area
-
- 201.32m²
- 60.89坪
- total floor area
-
- 354.99m²
- 107.37坪
- 1F floor area
-
- 104.71m²
- 31.67坪
- 2F floor area
-
- 125.14m²
- 37.85坪
- 3F floor area
-
- 125.14m²
- 37.85坪
- building area
-
- 179.75m²
- 54.37坪



