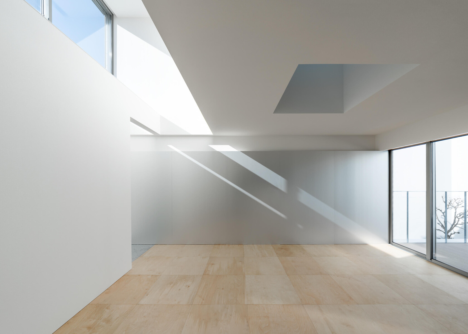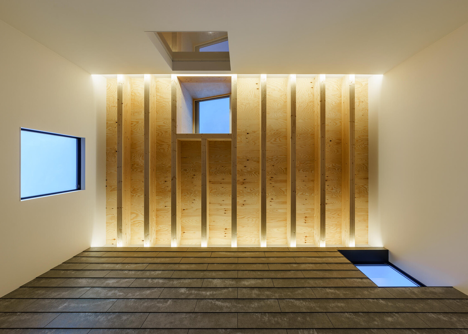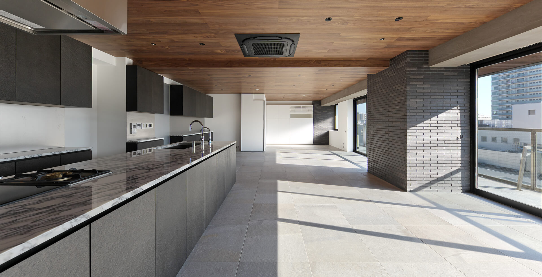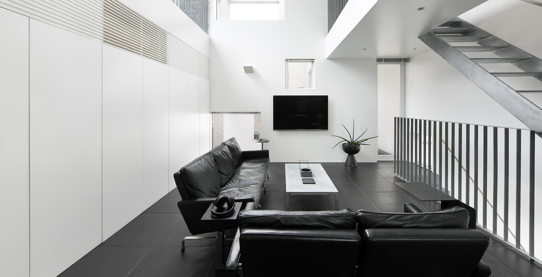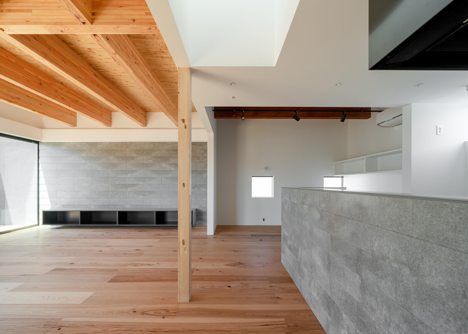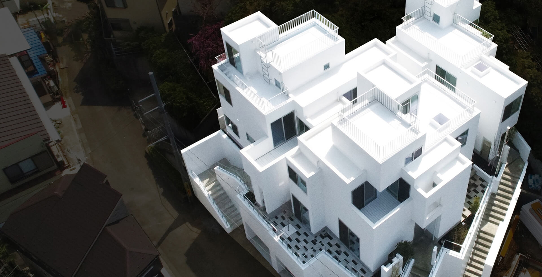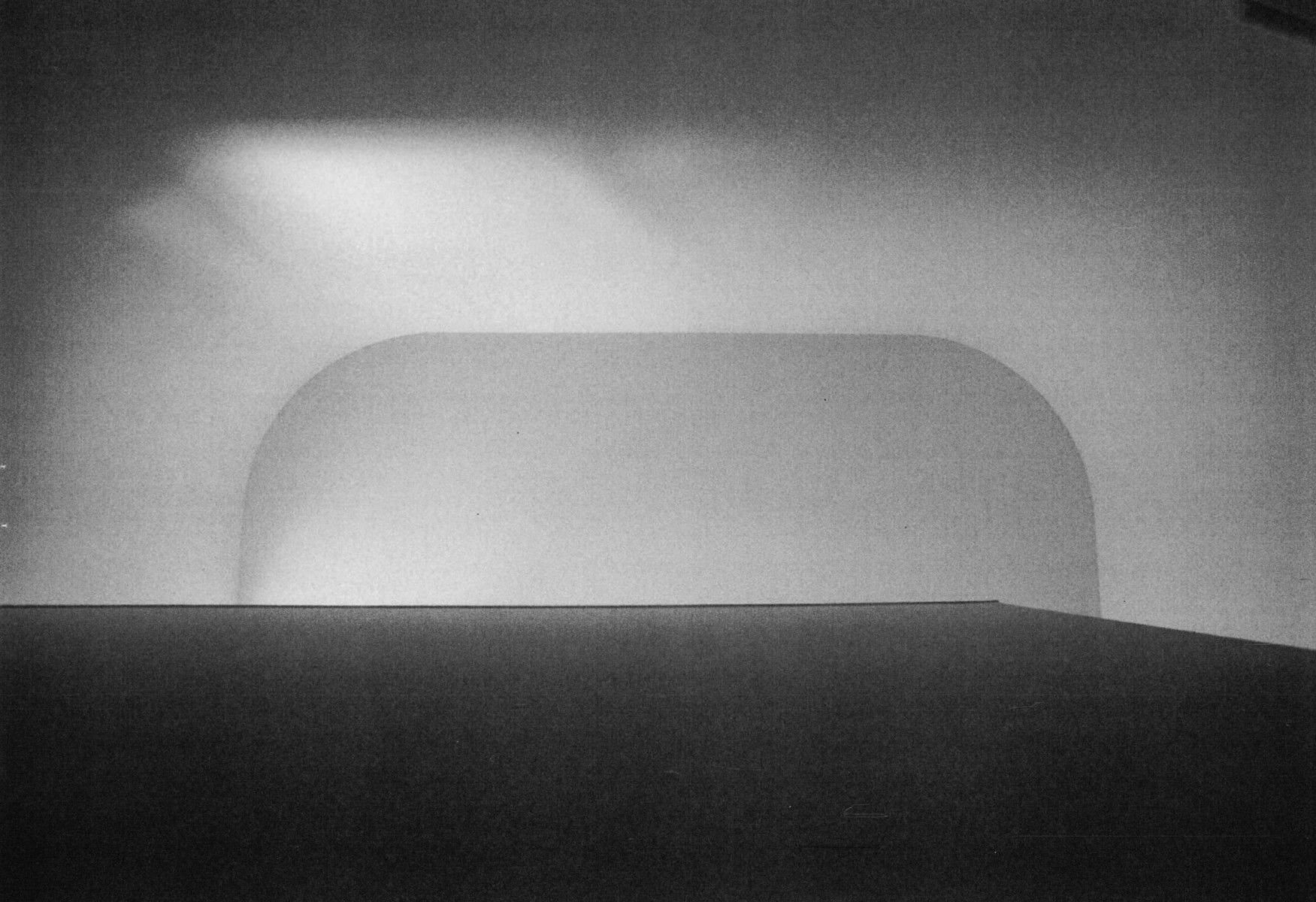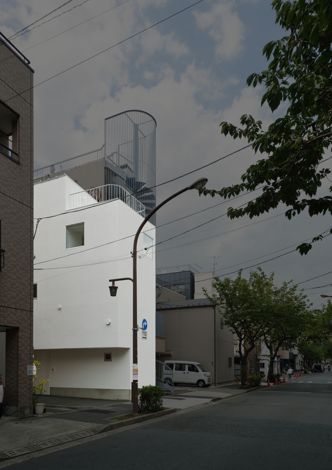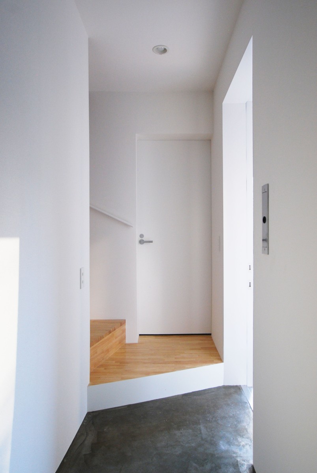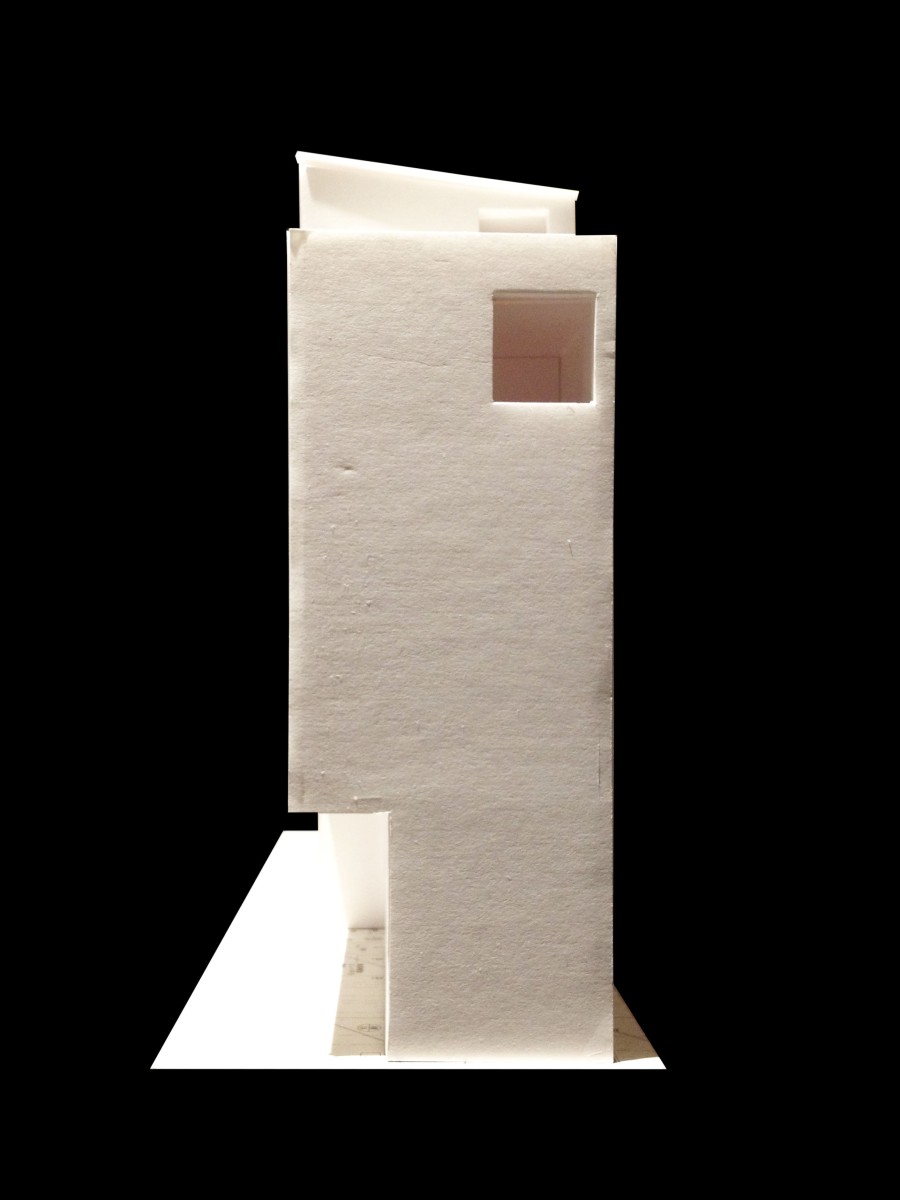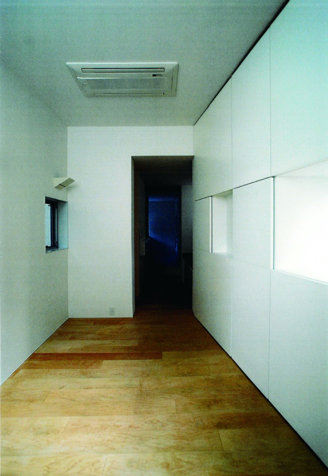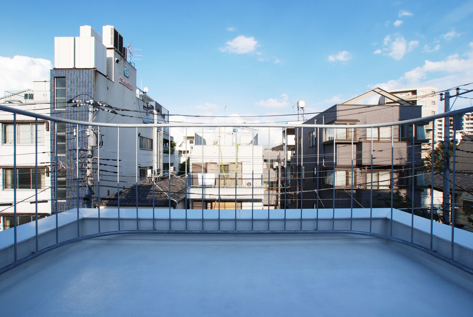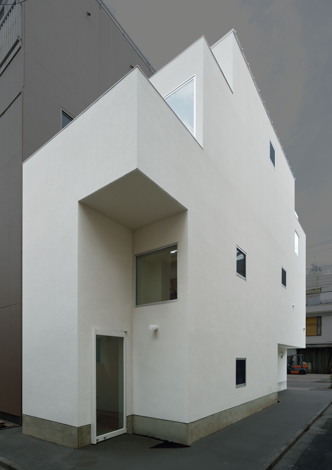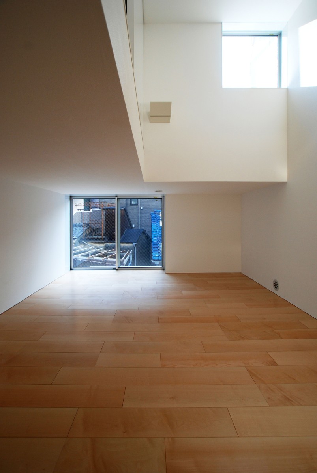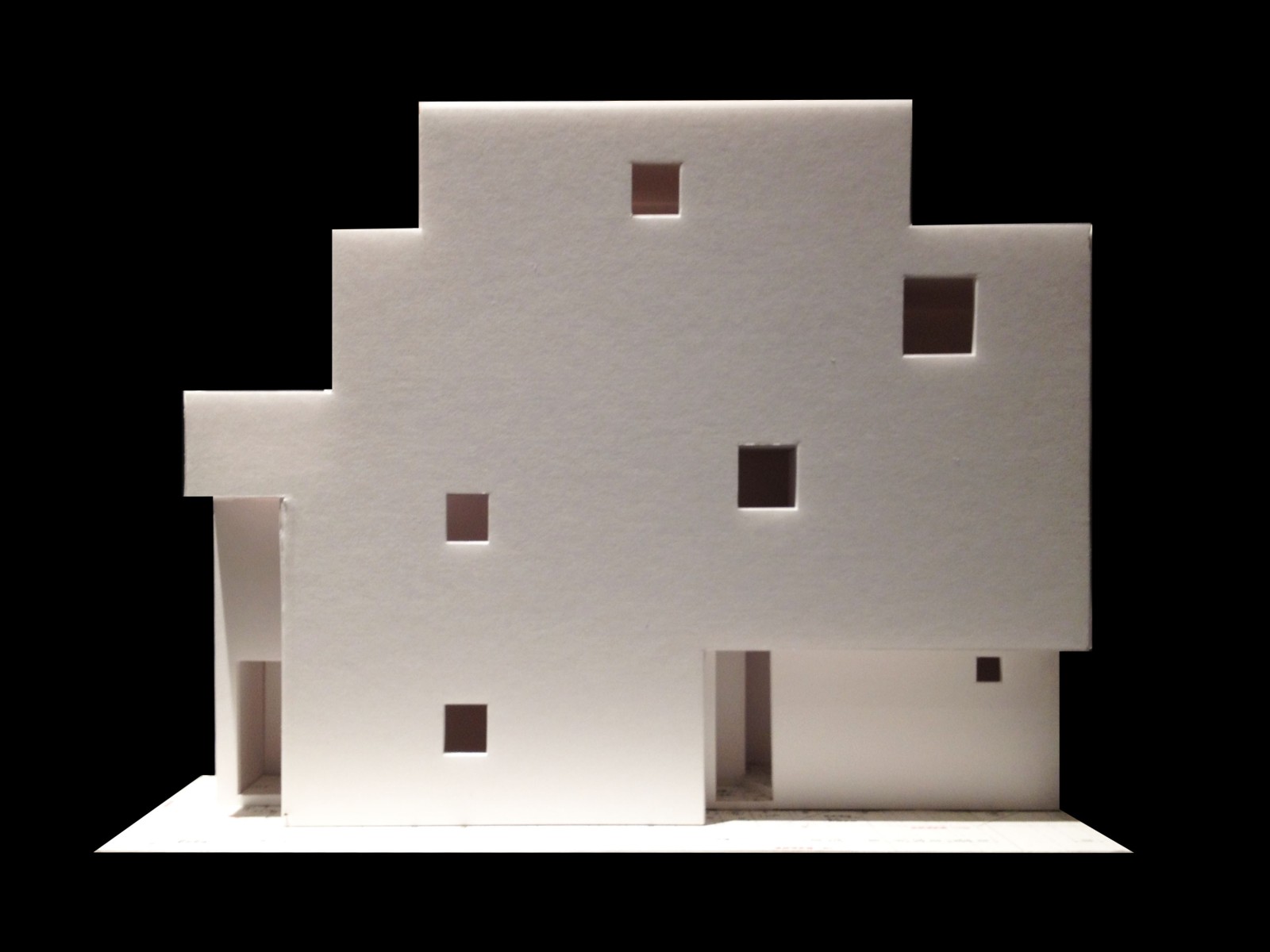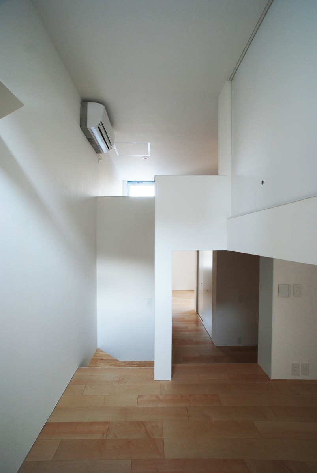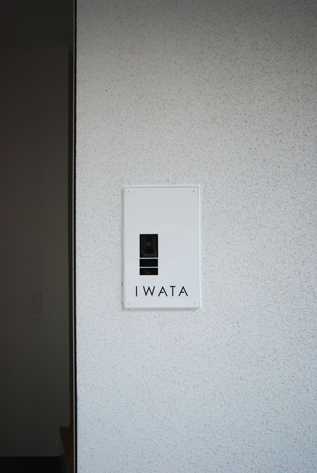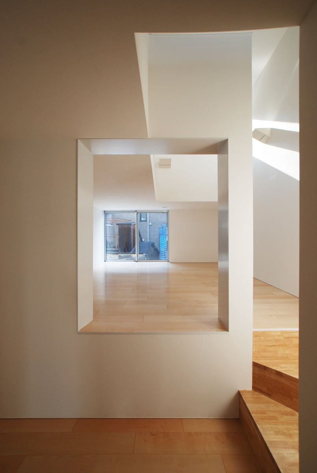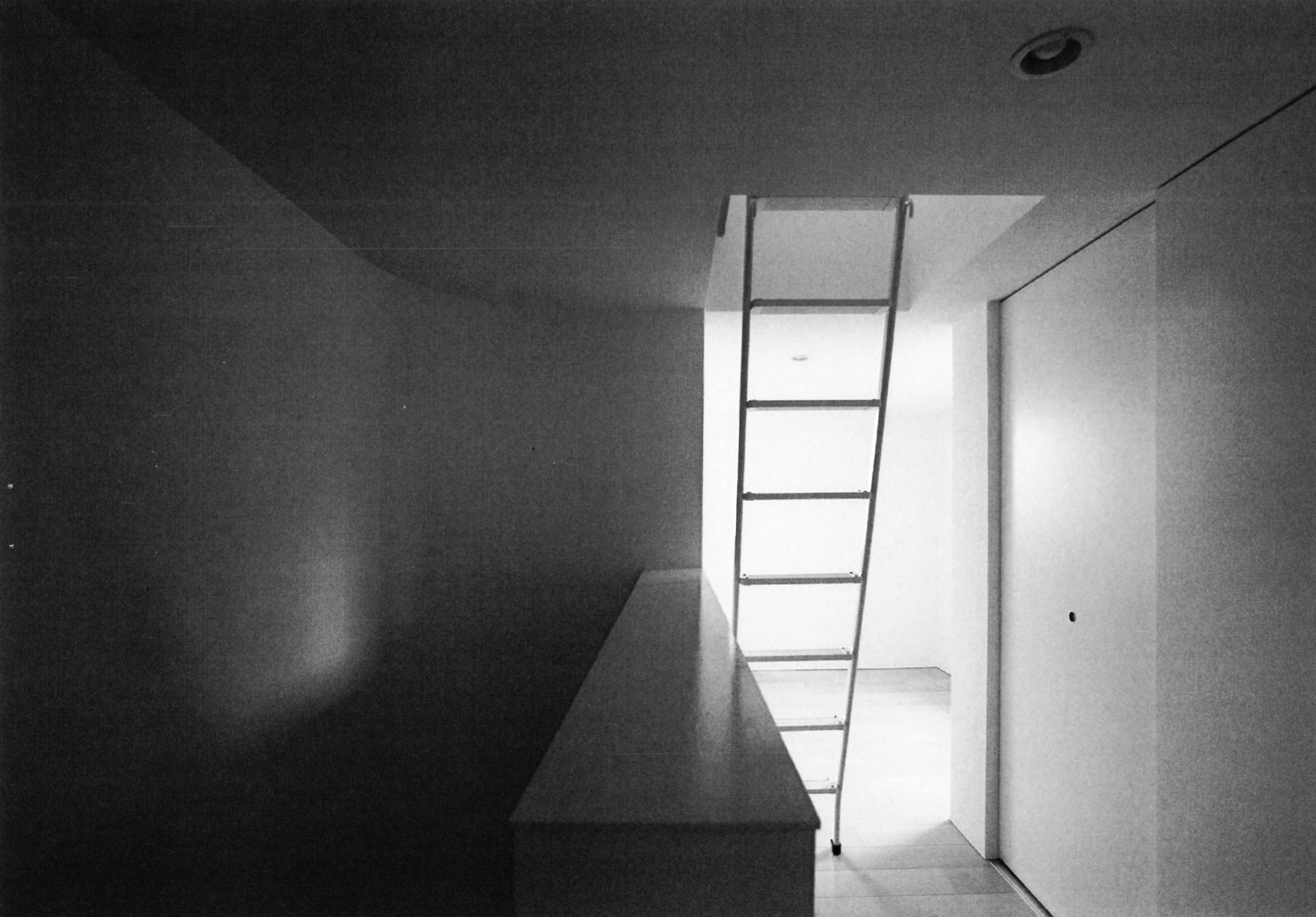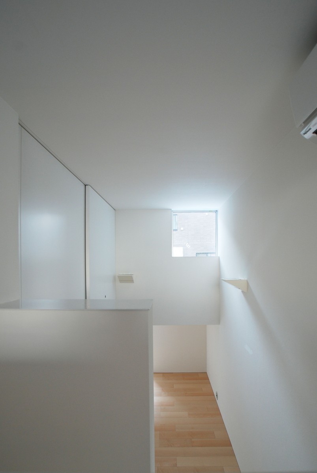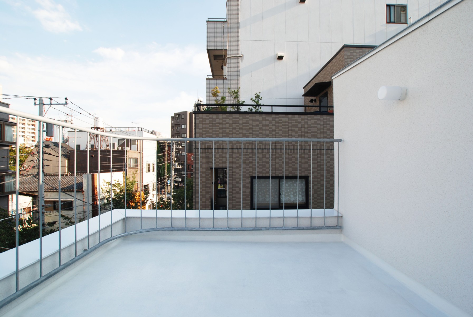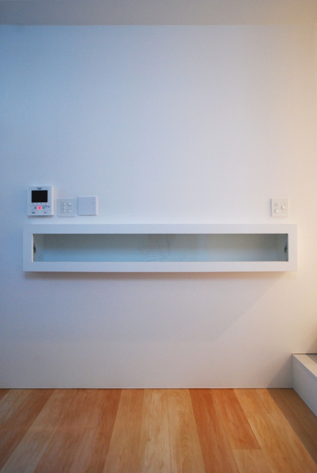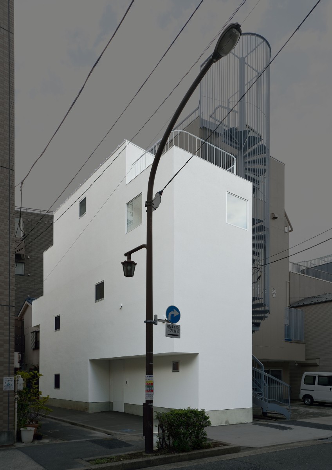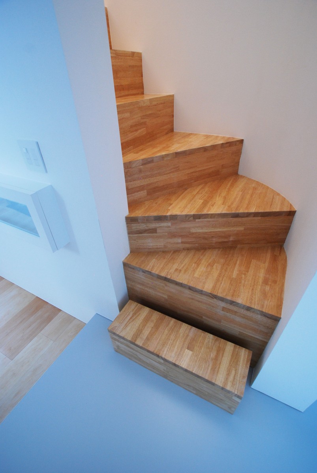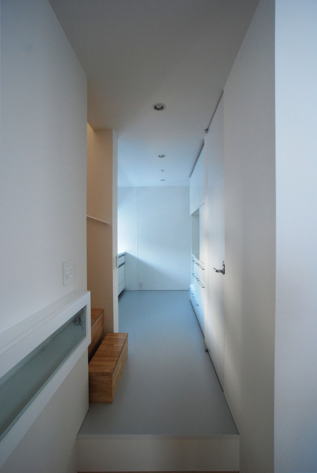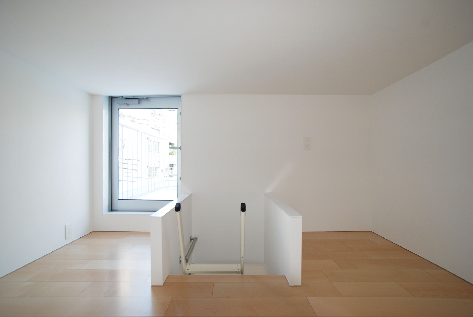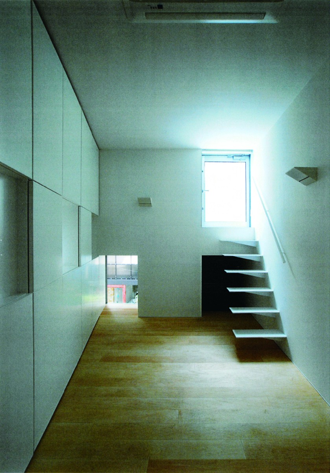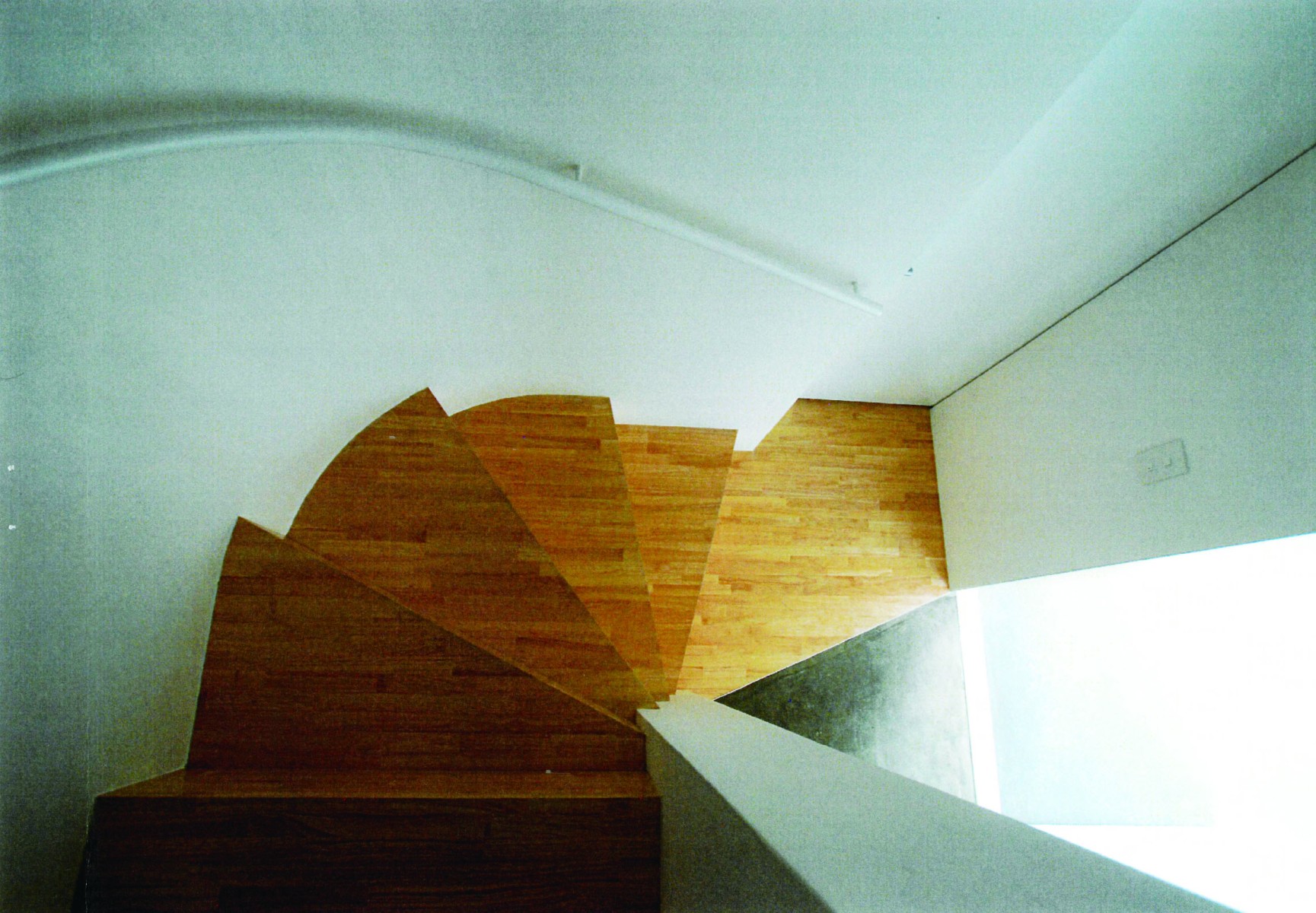20260213
The atelier and residence of a certain university professor stands on an extremely narrow site with a frontage of 3750mm and a depth of 13160mm.
By inheriting the individuality of the site into the architecture and by deploying skip floors, spaces with unique proportions exist throughout the interior space.
敷地間口 3750mm、奥行 13160、という極端に細長い敷地に建つ、某大学教授のアトリエ、兼、住居。
敷地の個性を建築に継承し、さらにスキップフロアを展開することで、固有のプロポーションを保有した空間が、内部空間の随所に存在する。
kmih
- design supervision
- ha hosaka hironobu
- ha 保坂裕信
- location
- morishita, koto ward, tokyo
- 東京都江東区森下
- usage
- private residence + atelier
- 個人住宅+アトリエ
- structure
- traditional wooden construction
- 在来木造
- fire resistance
- wooden fireproof building
- 耐火建築物
- site area
-
- 41.57m²
- 12.50坪
- total floor area
-
- 102.59m²
- 31.03坪
- 1F floor area
-
- 31.80m²
- 9.61坪
- 2F floor area
-
- 37.44m²
- 11.32坪
- 3F floor area
-
- 33.35m²
- 10.08坪
- building area
-
- 37.57m²
- 11.36坪
- construction
- sogo kensetsu ketsu koubou co., ltd.
- 株式会社総合建設ケ-ツ-工房
- equipment design
- ha hosaka hironobu
- ha 保坂裕信
- model making
- ha hosaka hironobu
- ha 保坂裕信


