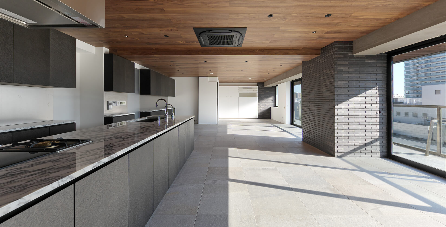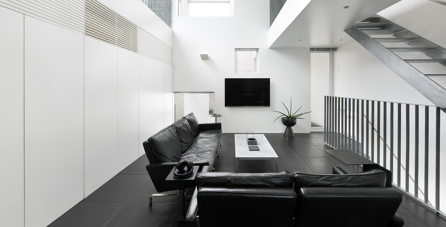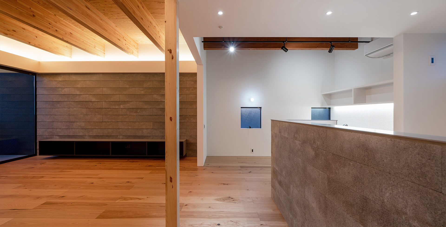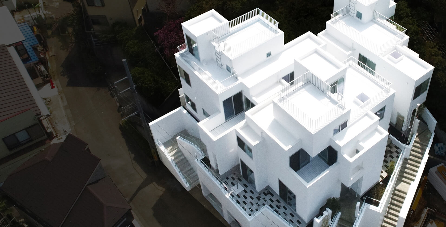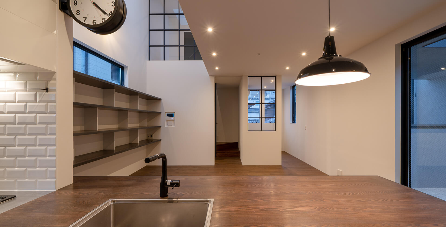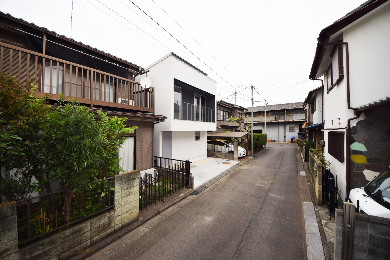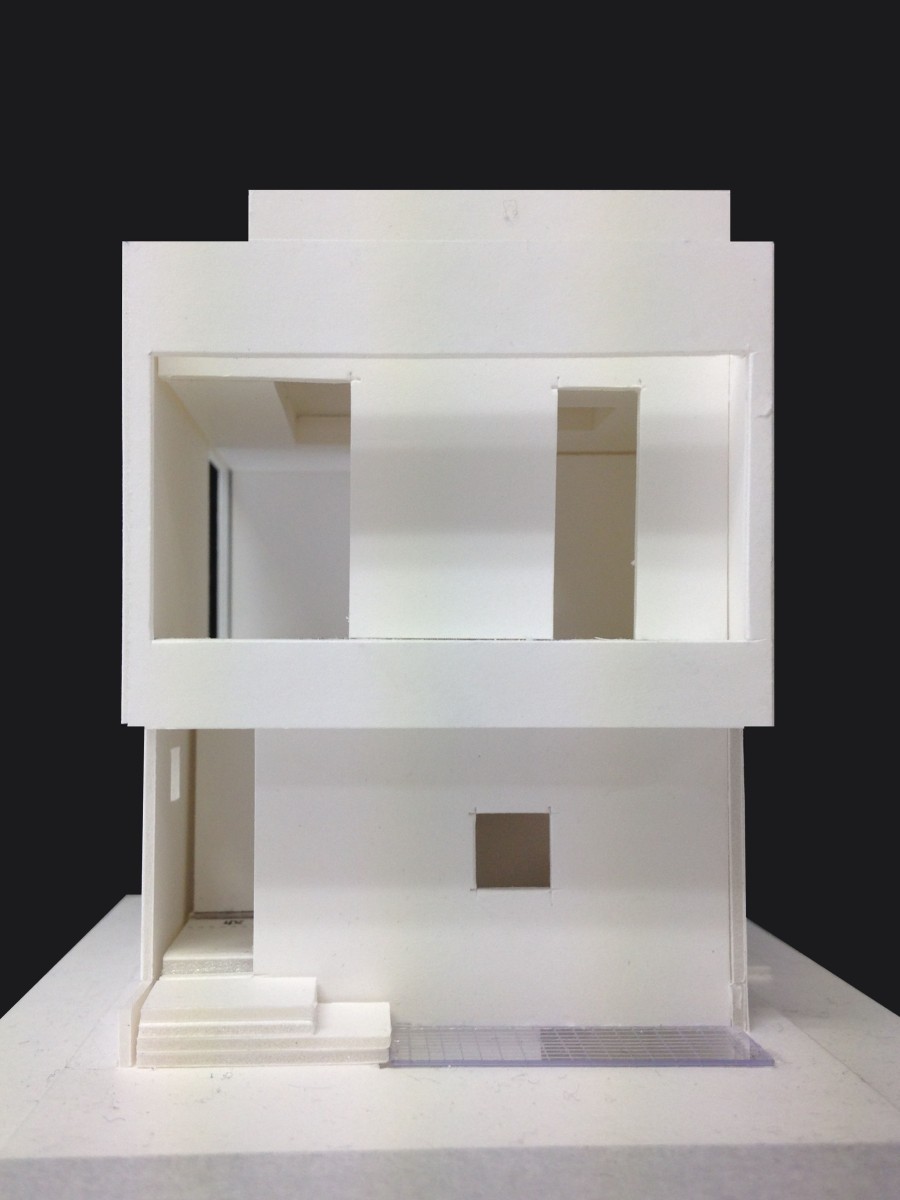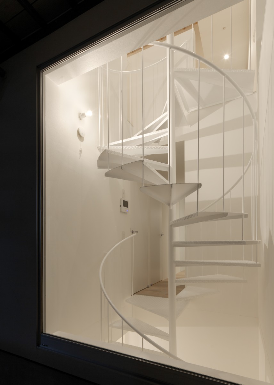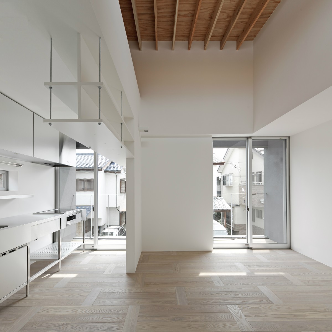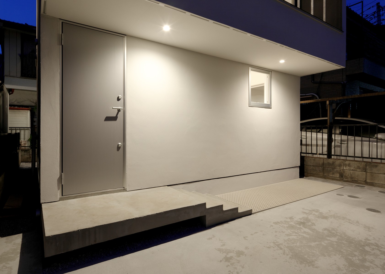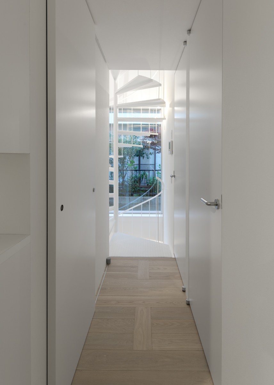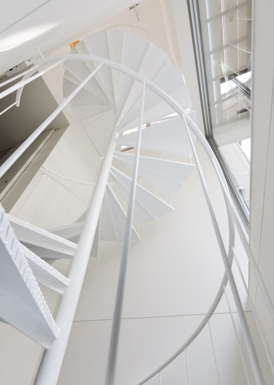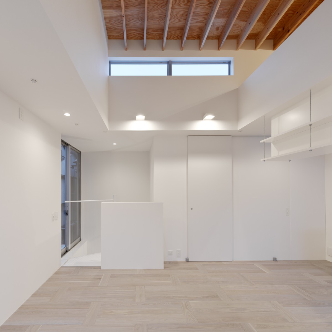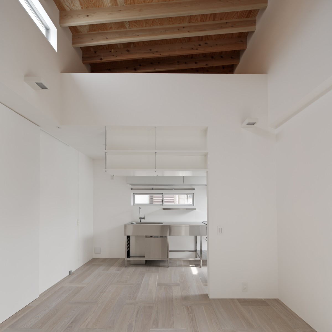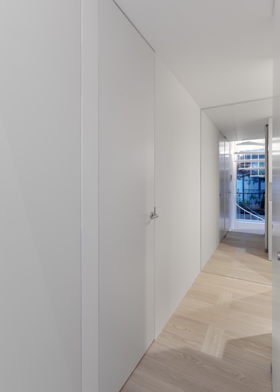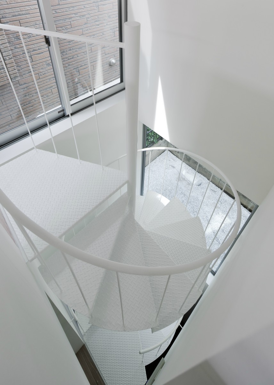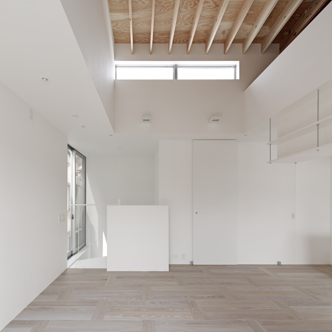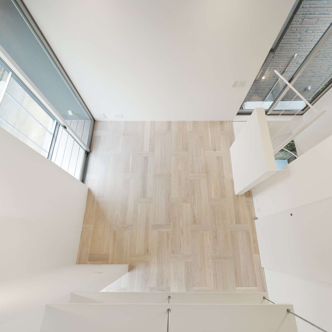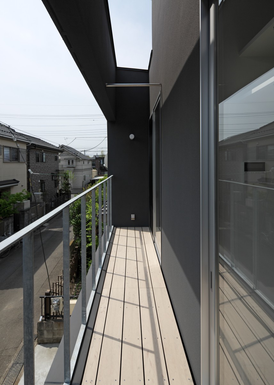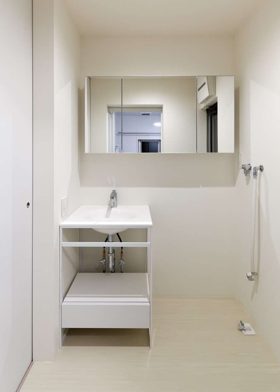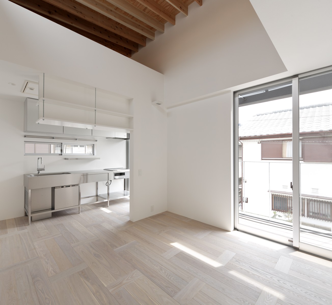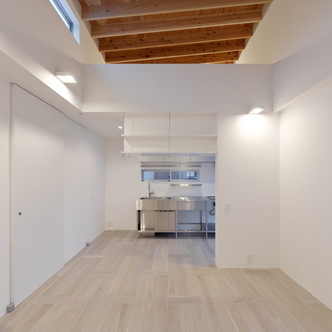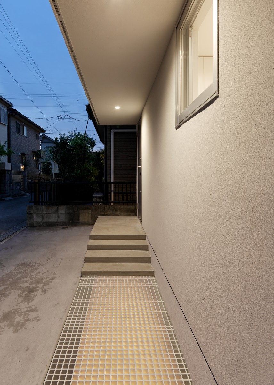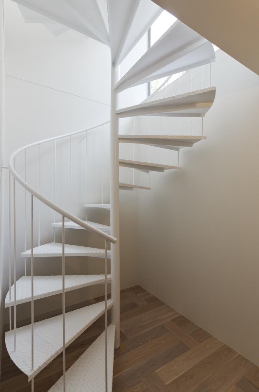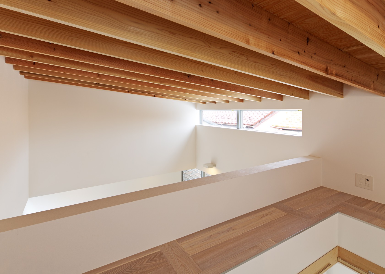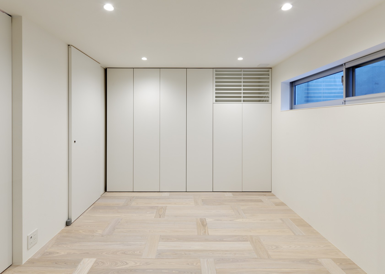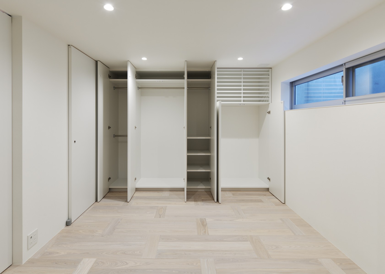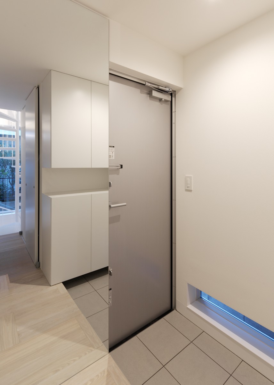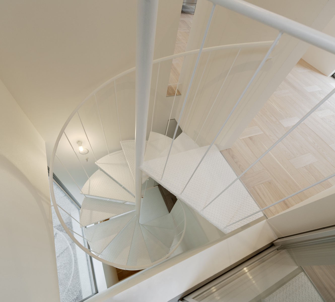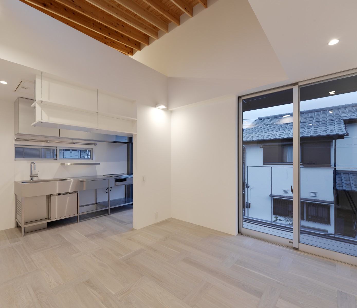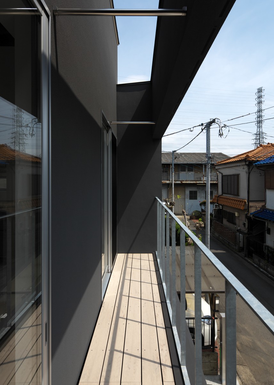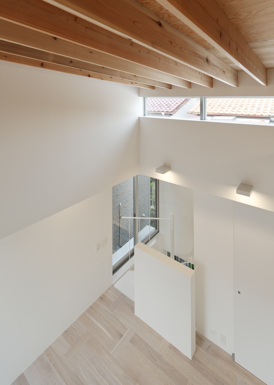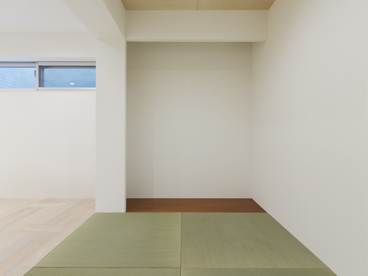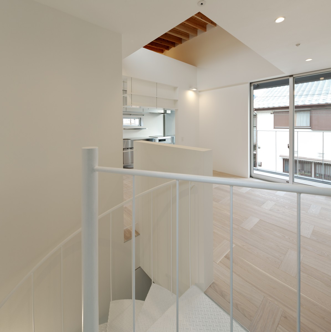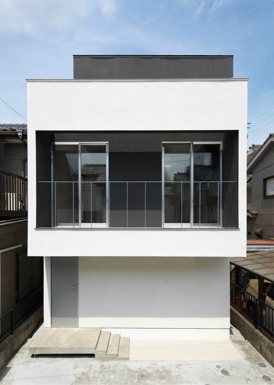20250630
kohh
A minimum house with a spiral staircase that induces richness in everyday life.
In order to make the most effective use of the limited site area, we adopted a basement and designed a semi-atrium adjacent to the attic, maximizing the potential of the land and making the space attractive.
日常生活の中で豊かさを誘発する螺旋階段が貫くミニマムハウス。
限られた敷地面積を最大限に有効活用するために、地下室の採用や小屋裏に隣接する半吹抜けをデザインし、土地のポテンシャルを最大限に空間の魅力に還元した。
- design supervision
- ha hosaka hironobu
- ha 保坂裕信
- location
- ogawamachi, kodaira city, tokyo prefecture
- 東京都小平市小川町
- usage
- private residence
- 個人住宅
- structure
- traditional wooden construction
- 在来木造
- fire resistance
- fireproof building
- 防火構造
- site area
-
- 61.74m²
- 18.67坪
- total floor area
-
- 72.30m²
- 21.87坪
- B1F floor area
-
- 24.50m²
- 7.41坪
- 1F floor area
-
- 24.03m²
- 7.26坪
- 2F floor area
-
- 23.77m²
- 7.19坪
- building area
-
- 24.50m²
- 7.41坪
- construction
- UBM Inc.
- 株式会社UBM
- structural design
- IOT design ryoji inagaki
- IOT設計 稲垣良二
- equipment design
- ha hosaka hironobu
- ha 保坂裕信
- photo shoot
- adavos co., ltd. kazuhisa adachi
- 有限会社アダボス 足立和久
- model making
- ha hosaka hironobu
- ha 保坂裕信



