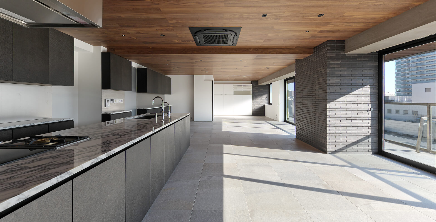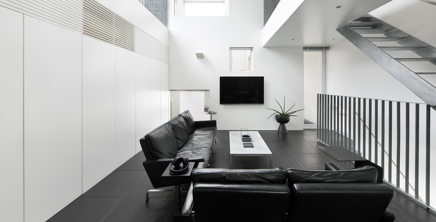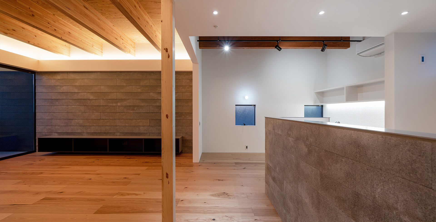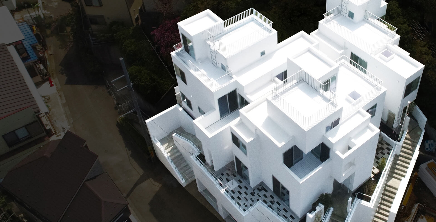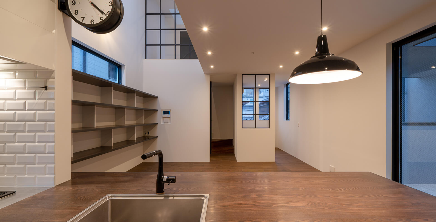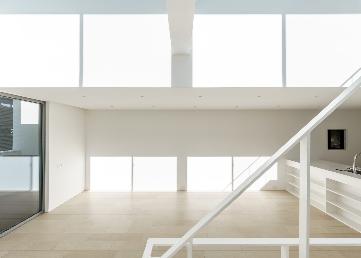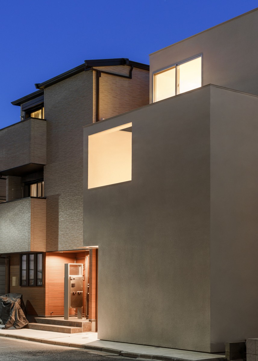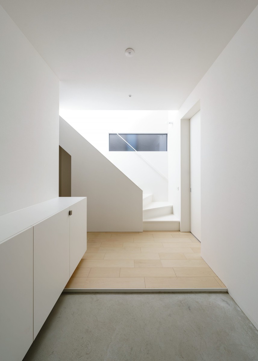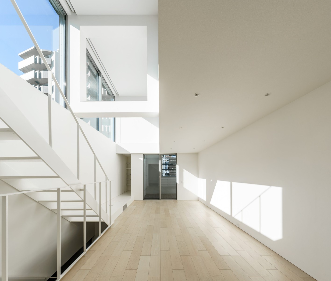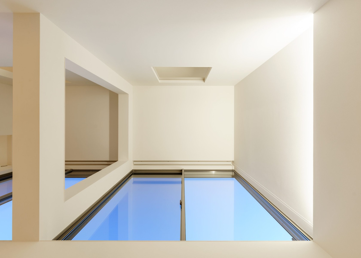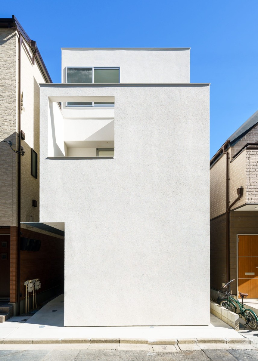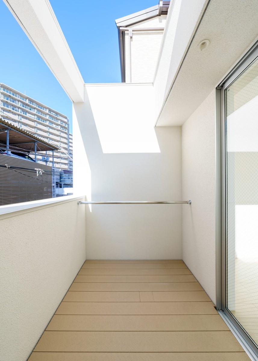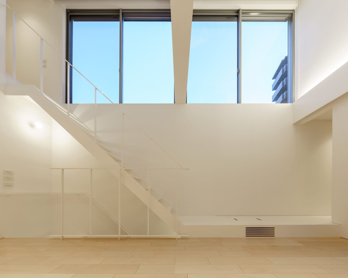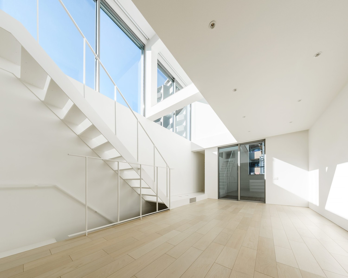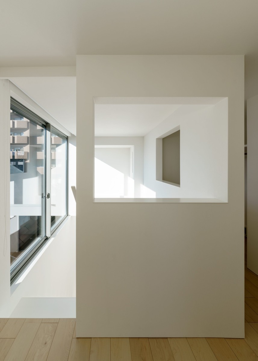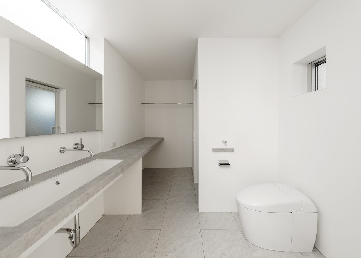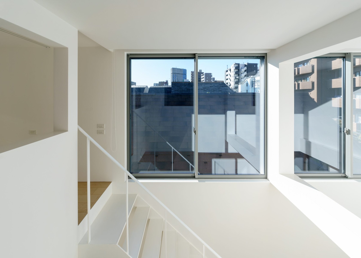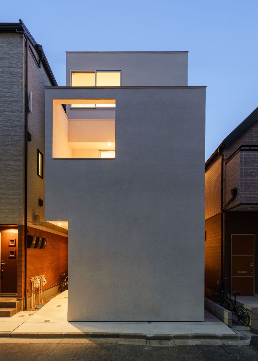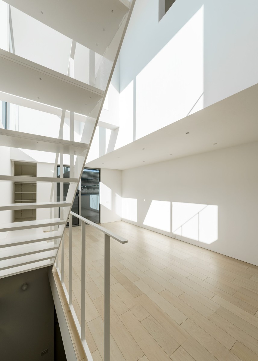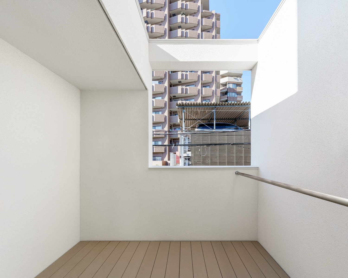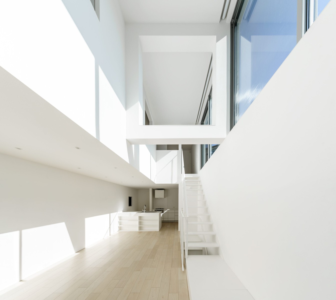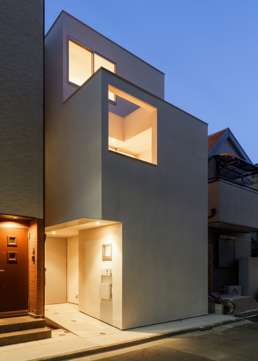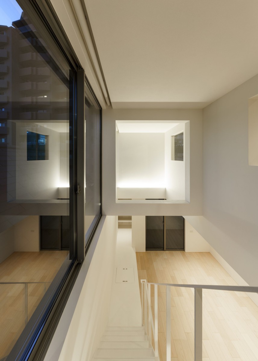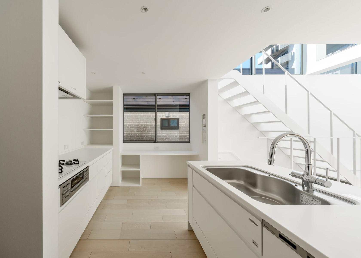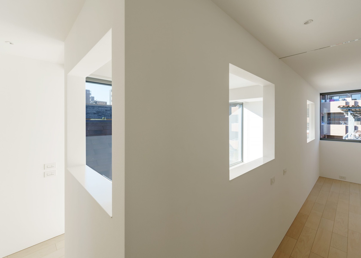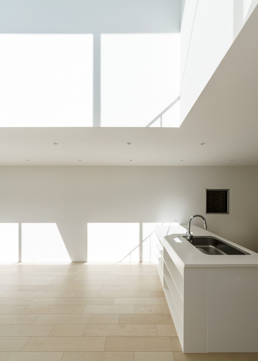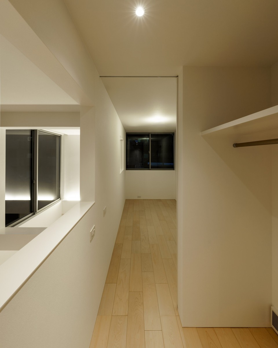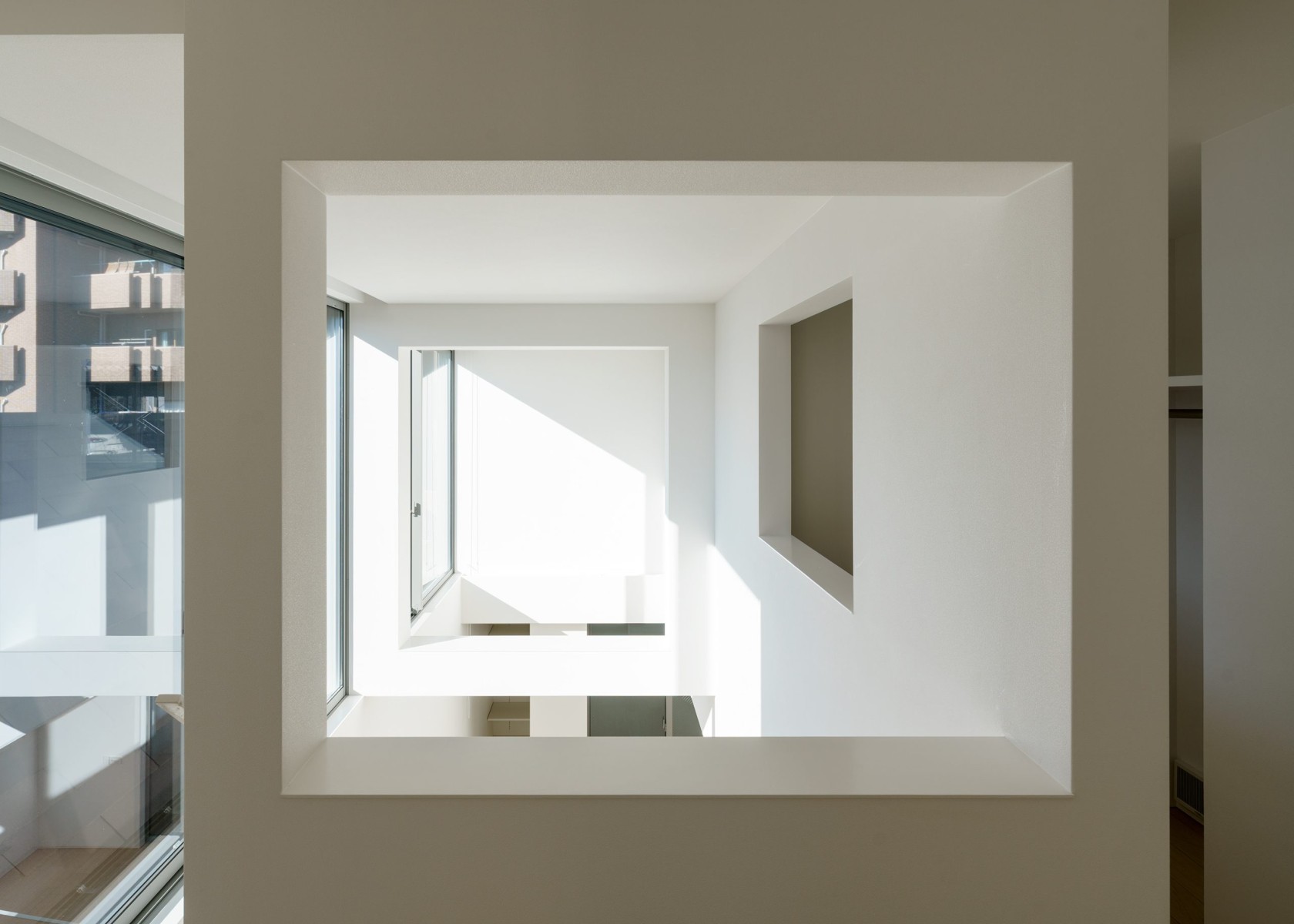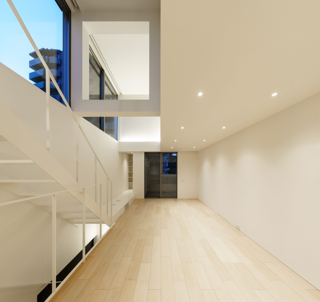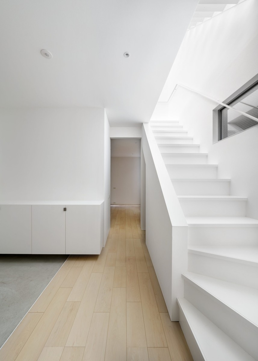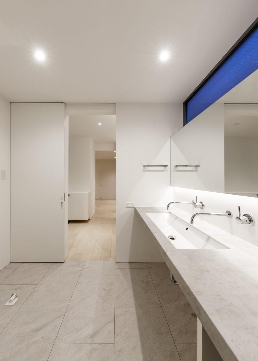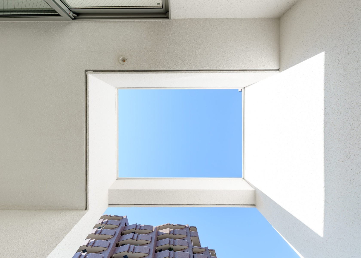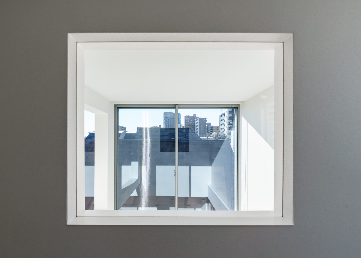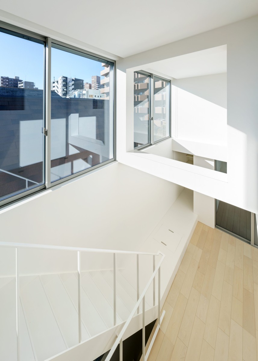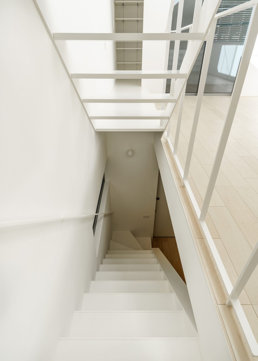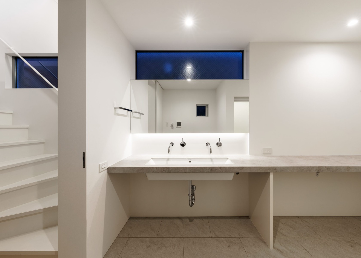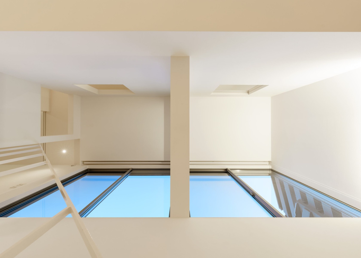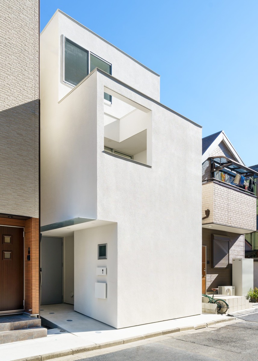20250630
komh
Kita-ku, Tokyo, 1 minute walk from the station. The site has a narrow frontage and a long depth, and is located in a mixed neighborhood commercial area and Type 1 residential area.
In order to ensure a better living environment in the city, we designed two atriums, each with a large opening facing south, creating an interior space filled with light.
The transparent interior and exterior are unified with white, making the appearance of the space stand out even more clearly.
The skeleton steel staircase that crosses the two giant atriums evokes a sense of richness in a gently flowing atmosphere.
東京都北区、駅徒歩1分。間口が狭く奥行きの長い、近隣商業地域と第1種住居地域が混在する敷地。
都市の中でより良い住環境を確保するために、2つの吹き抜けをデザインし、それぞれに南に開いた大開口を設計することで、光の溢れる内部空間を演出した。
内外を白で統一した透明感溢れる空間が、空間の様相をより鮮明に際立たせる。
巨大な2つの吹き抜けを横断するスケルトンの鉄骨階段は、緩やかに流れる空気感の中で、豊かさを喚起する。
- basic plan
- ha hosaka hironobu
- ha 保坂裕信
- location
- Oji, Kita-ku, Tokyo
- 東京都北区王子
- usage
- private residence
- 個人住宅
- structure
- traditional wooden construction
- 在来木造
- fire resistance
- semi-fireproof building
- 準耐火建築物
- site area
-
- 57.39m²
- 17.36坪
- total floor area
-
- 95.22m²
- 28.80坪
- 1F floor area
-
- 36.78m²
- 11,12坪
- 2F floor area
-
- 37.33m²
- 11.29坪
- 3F floor area
-
- 21.11m²
- 6.38坪
- building area
-
- 40.36m²
- 12.20坪
- construction
- housenova inc.
- 株式会社ハウスノーヴァ
- structural design
- U'plan co.,ltd.
- 株式会社U'plan
- equipment design
- ha hosakahironobu
- ha 保坂裕信
- photo shoot
- adavos co.,ltd.kazuhisa adchi
- 有限会社アダボス 足立和久



