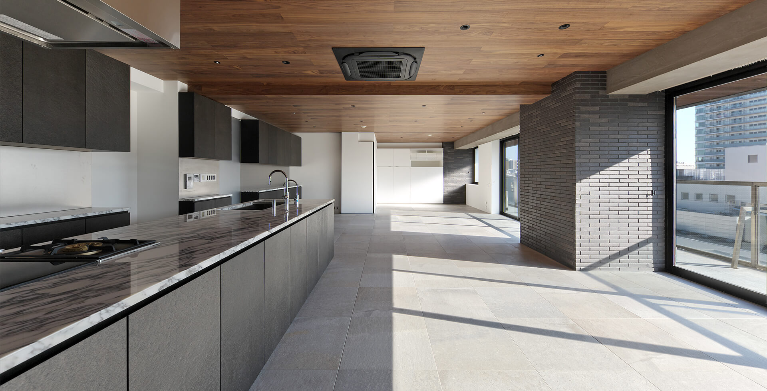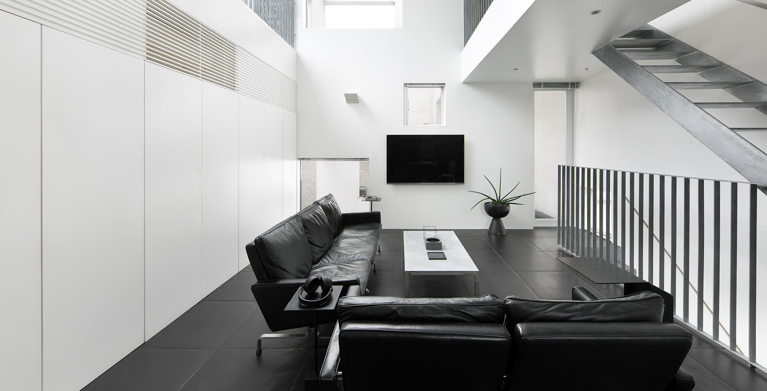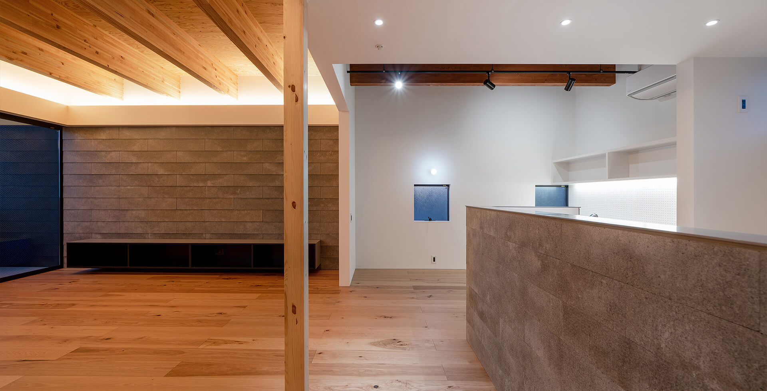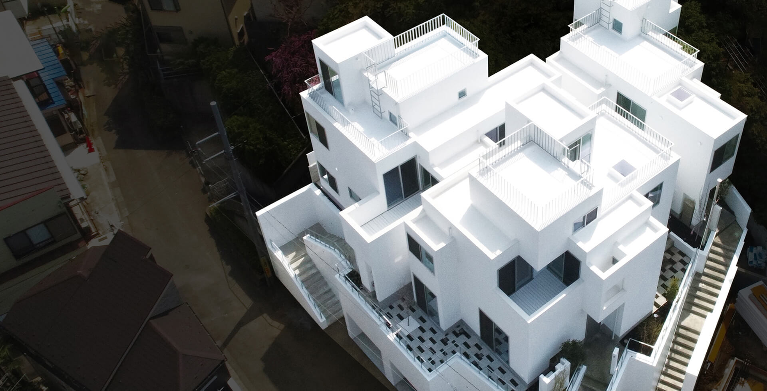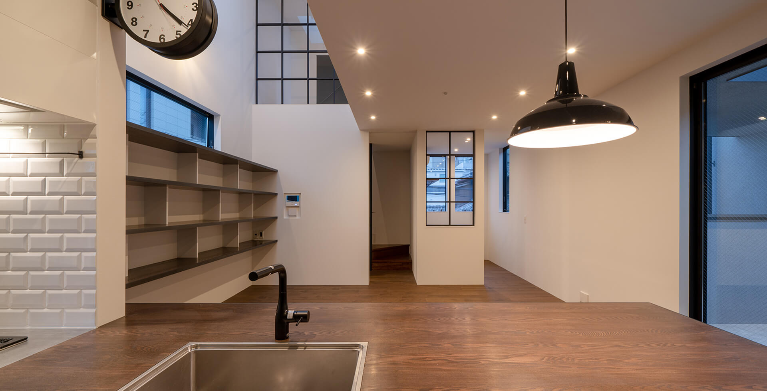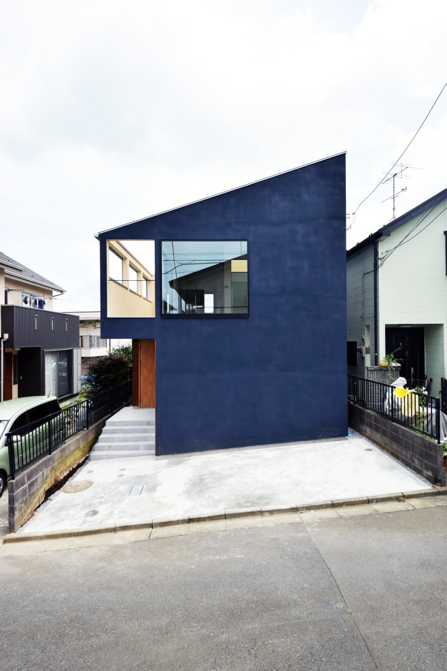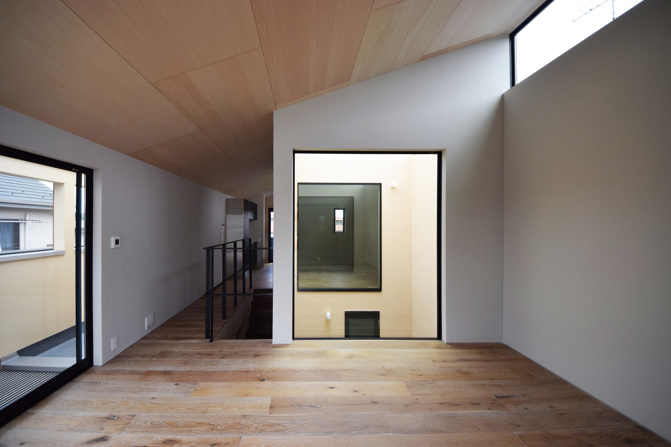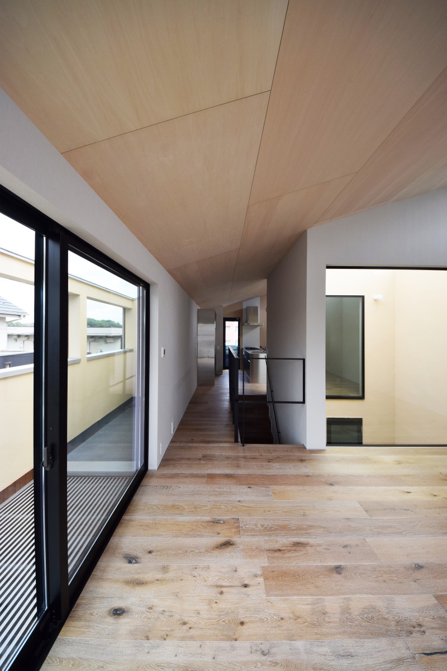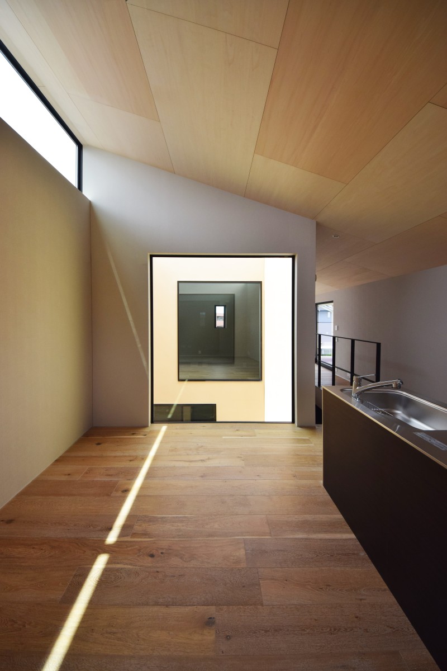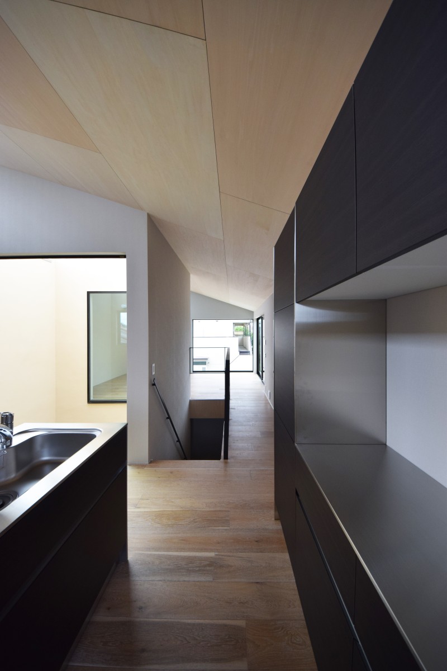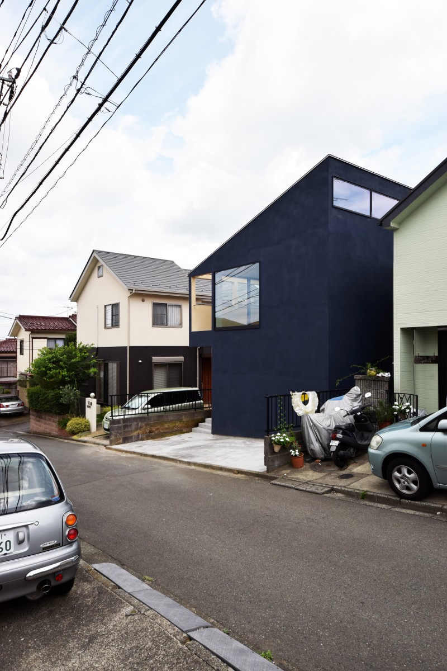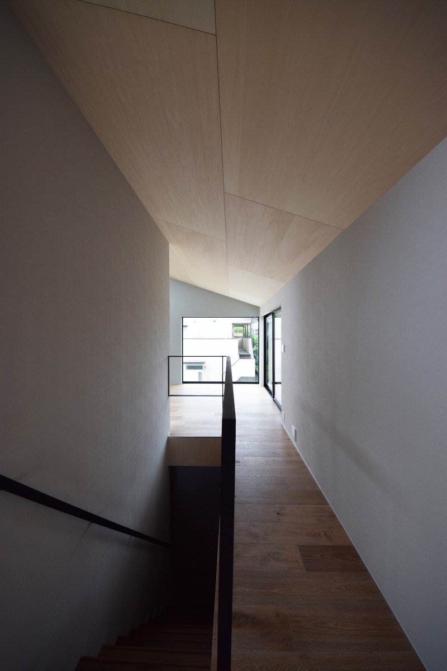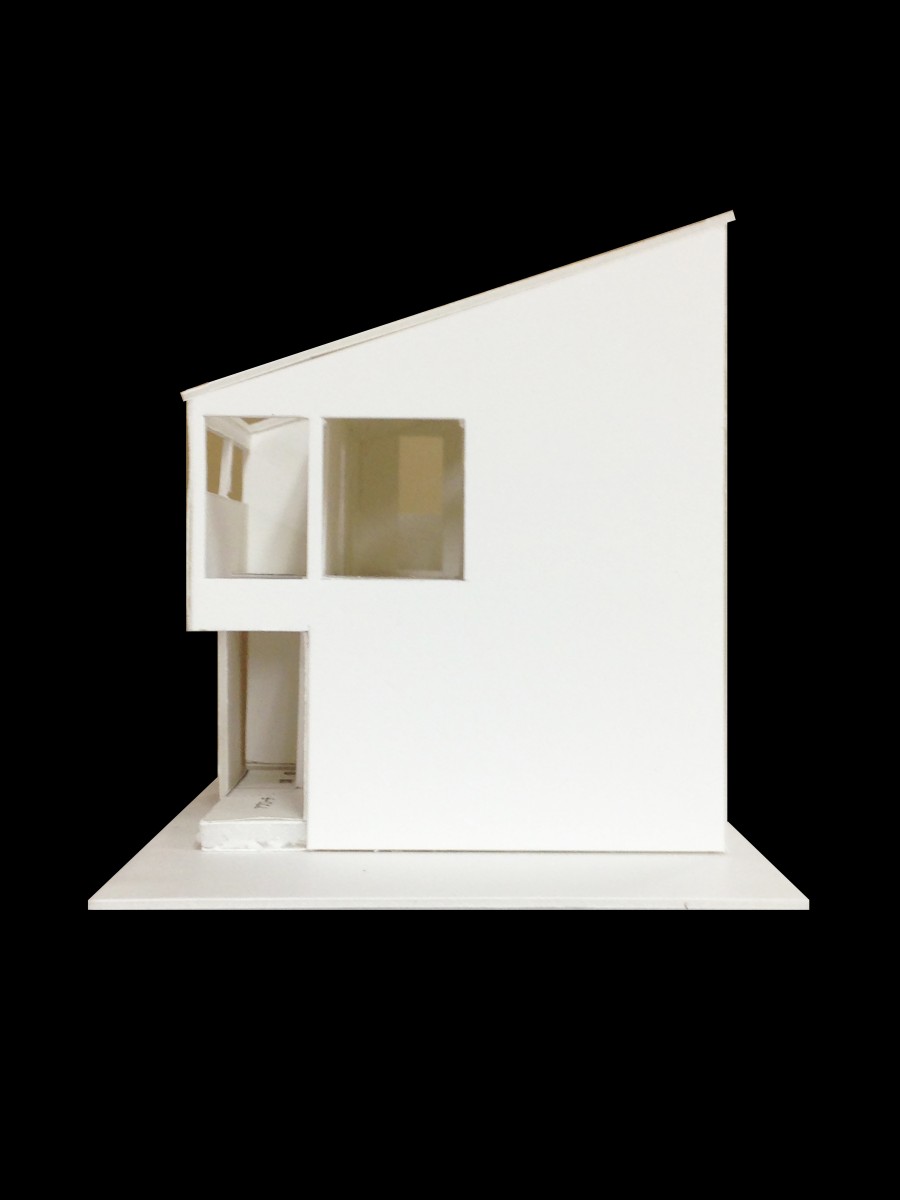20250630
mkhh
A house where the living room and dining kitchen are at a good distance from each other, centering on the courtyard located almost in the center of the house.
Light is introduced into the interior from the continuous horizontal windows, and the flow of time is surfaced on the slanted ceiling by means of imprinting.
家のほぼ中央に位置する中庭を中心に、リビングとダイニングキッチンがほど良い距離で呼吸する家。
水平連続窓から内部に光を導き入れ、時間の流れを印影という手法で勾配天井に表面化する。
- design supervision
- ha hosaka hironobu
- ha 保坂裕信
- location
- kanai-cho, machida-shi, tokyo
- 東京都町田市金井町字
- usage
- private residence
- 個人住宅
- structure
- traditional wooden construction
- 在来木造
- fire resistance
- fireproof building
- 防火構造
- site area
-
- 103.03m²
- 31.16坪
- total floor area
-
- 78.61m²
- 23.77坪
- 1F floor area
-
- 41.17m²
- 12.45坪
- 2F floor area
-
- 37.44m²
- 11.32坪
- 3F floor area
-
- 30.11m²
- 9.11坪
- building area
-
- 41.17m²
- 12.45坪
- construction
- yuken co., ltd.
- 株式会社優建
- structural design
- IOT design ryoji inagaki
- IOT設計 稲垣良二
- equipment design
- ha hosaka hironobu
- ha 保坂裕信
- photo shoot
- ha hosaka hironobu
- ha 保坂裕信
- model making
- ha hosaka hironobu
- ha 保坂裕信



