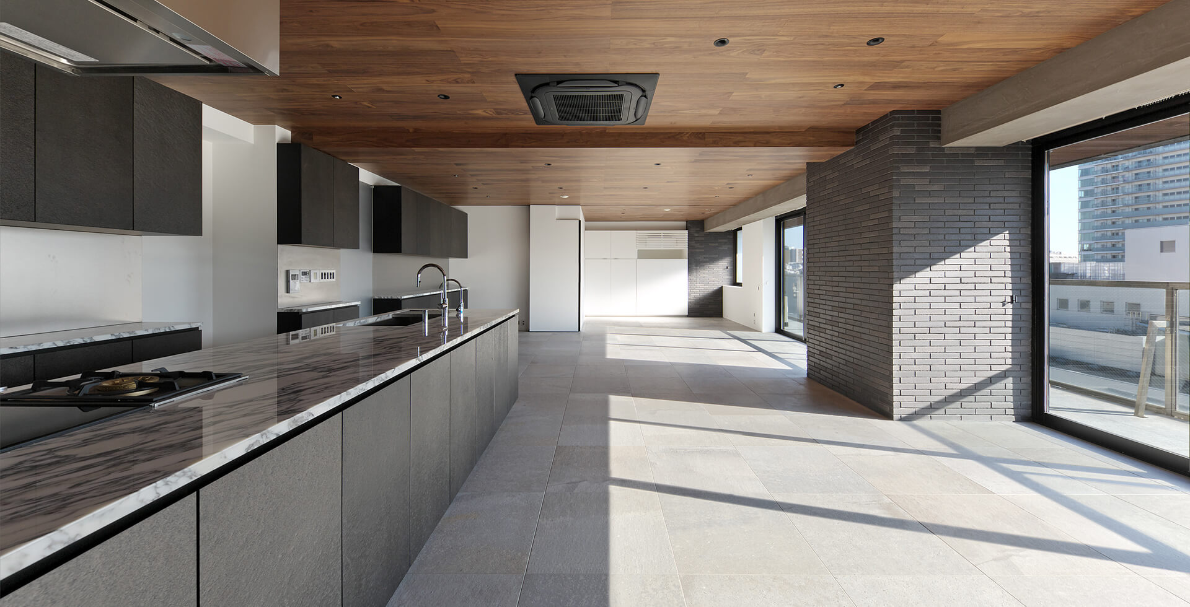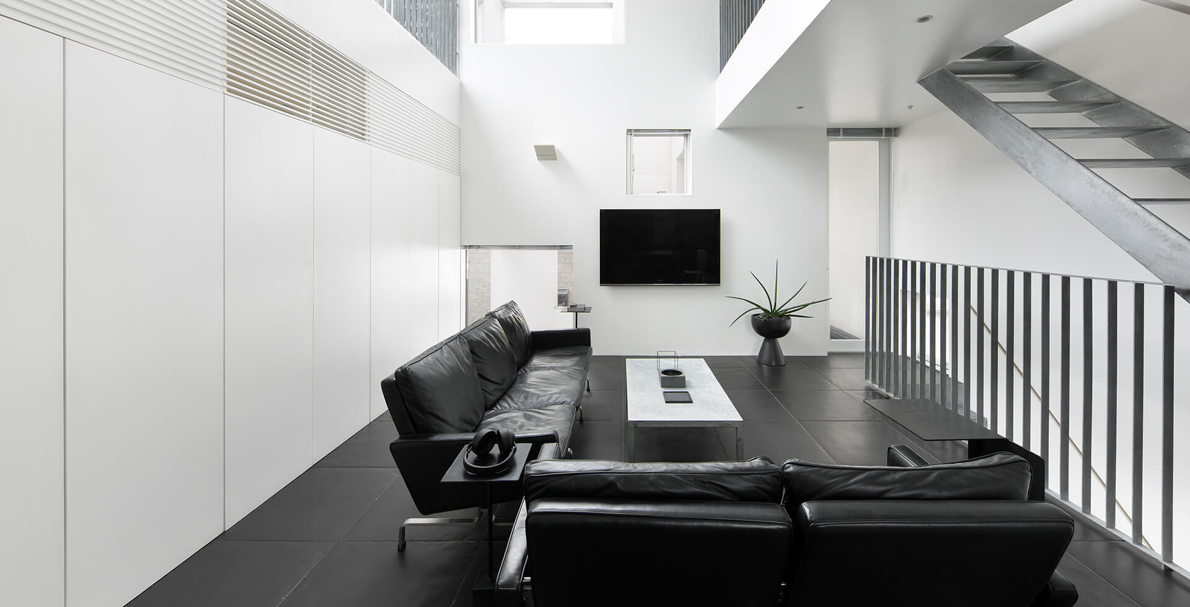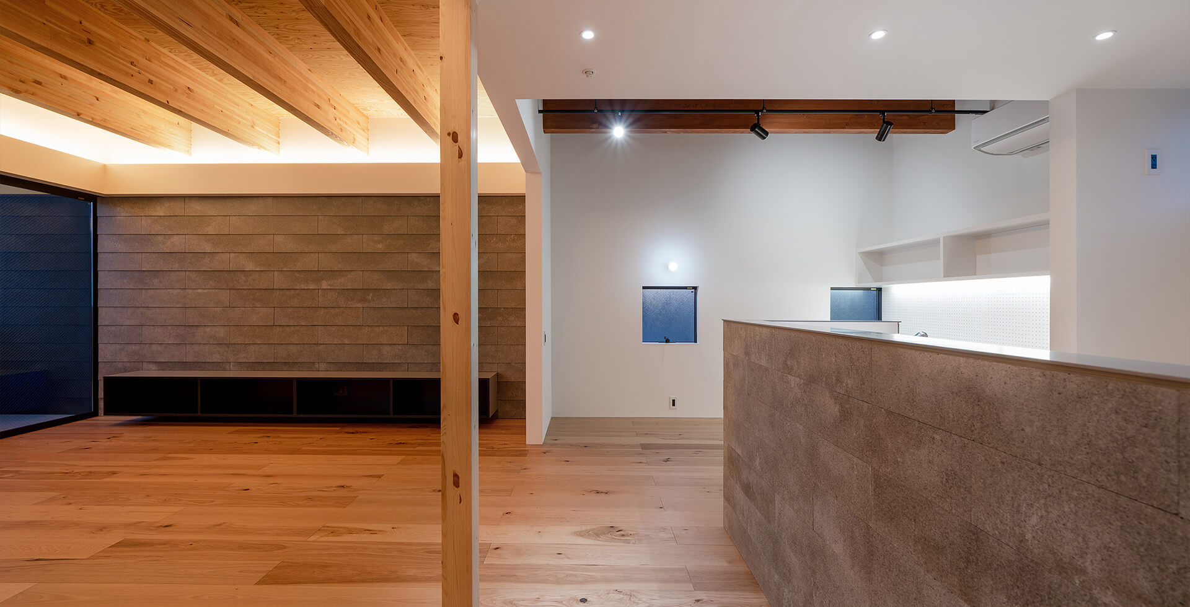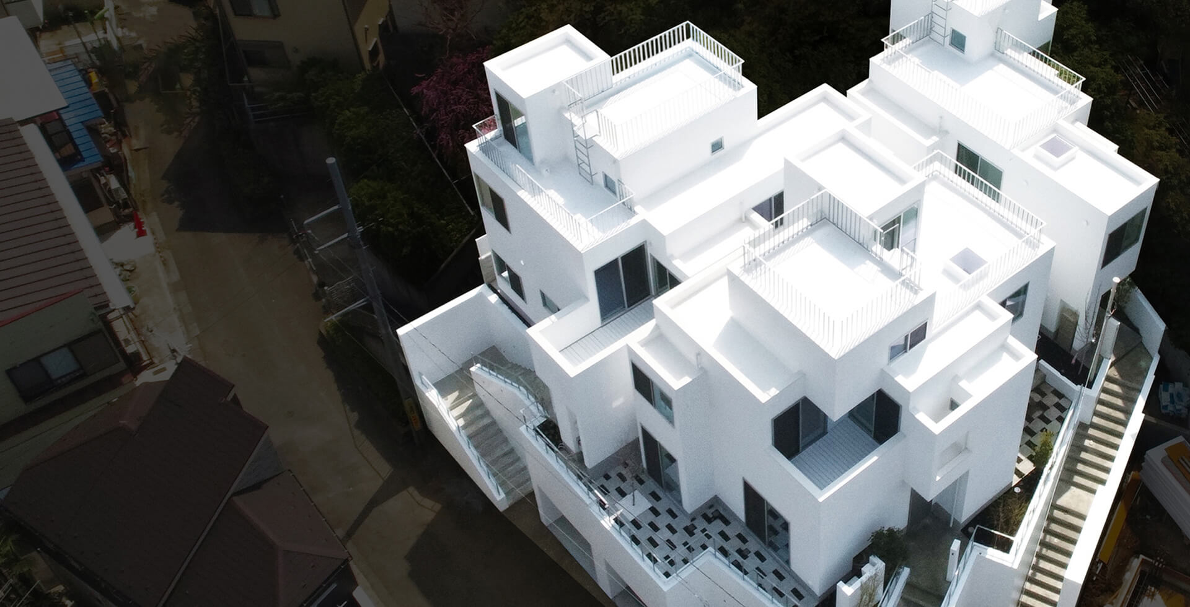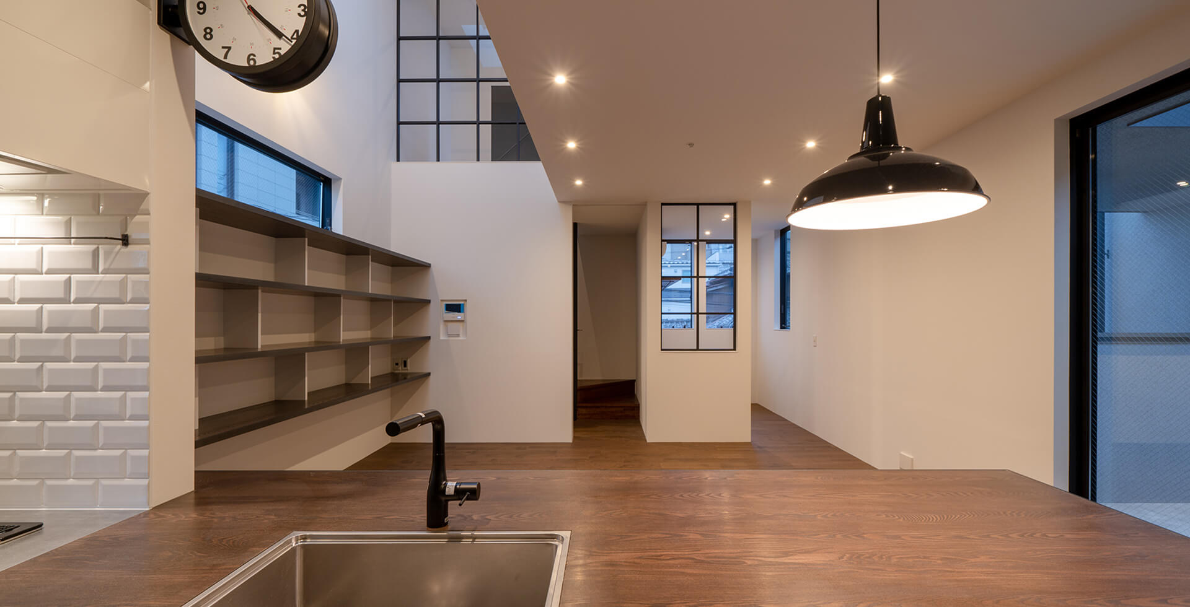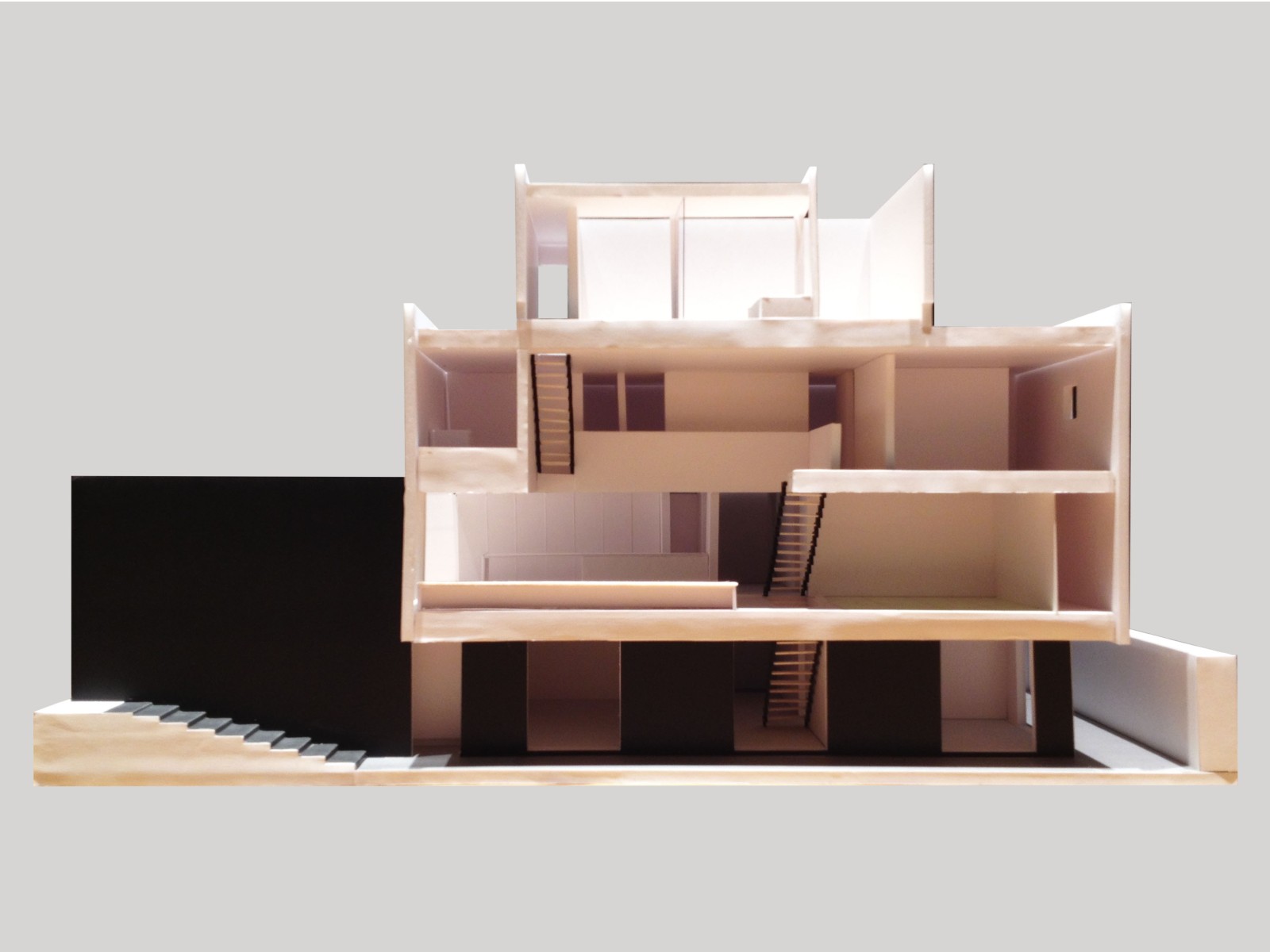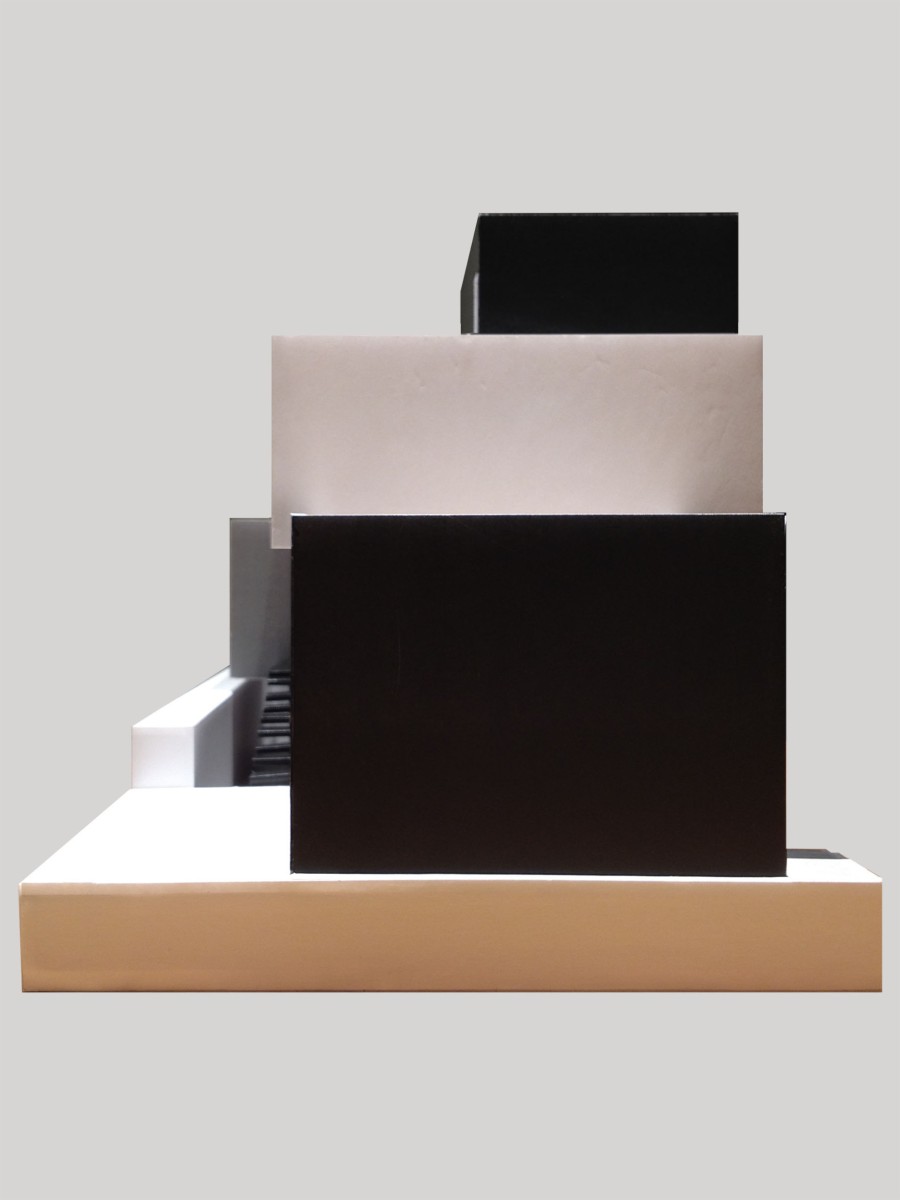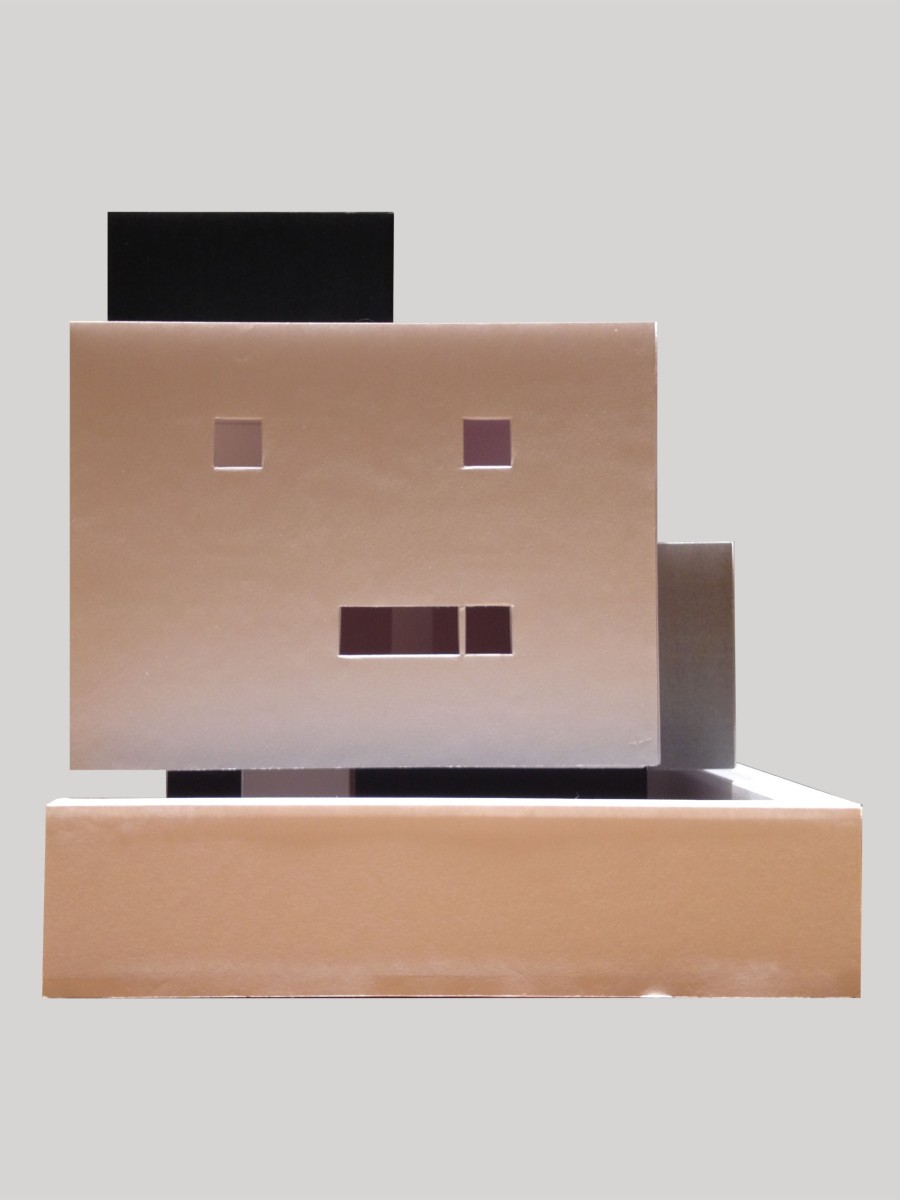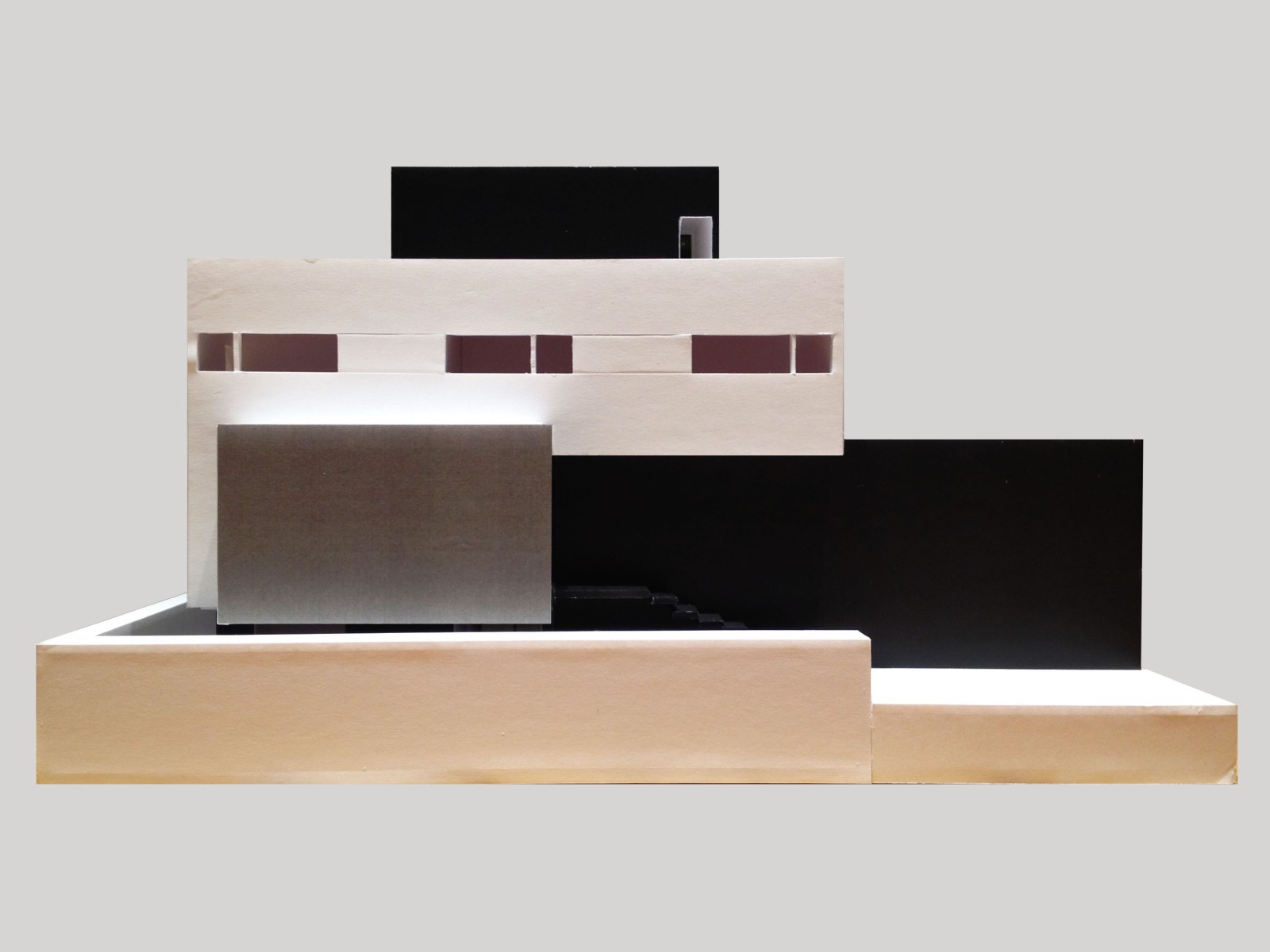20260213
Large and small volumes overlap while slightly shifting to form an entire office, residence, and residence.
The basement office and atelier are surrounded by a dry area to ensure a good environment even though they are underground.
The sharp façade design is intended to become a local landmark.
大小のボリュームが少しずつズレながら重なり、全体を構成しているオフィス、兼、住宅。
地下のオフィスとアトリエは、周囲をドライエリアで囲う事で、地下でありながら良好な環境を確保した。
キレのあるファサードデザインが地域のランドマークになるよう意図されている。
mkkhp
- basic plan
- ha hosaka hironobu
- ha 保坂裕信
- location
- kamimeguro, meguro ward, Tokyo
- 東京都目黒区上目黒
- usage
- private residence + office
- 個人住宅 + オフィス
- structure
- reinforced concrete + traditional wooden construction
- 鉄筋コンクリート + 在来木造
- fire resistance
- semi-fireproof building
- 準耐火建築物
- site area
-
- 223.65m²
- 67.65坪
- total floor area
-
- 211.82m²
- 64.08坪
- B1F floor area
-
- 83.43m²
- 25.24坪
- 1F floor area
-
- 120.90m²
- 36.57坪
- 2F floor area
-
- 80.33m²
- 24.30坪
- building area
-
- 125.87m²
- 38.08坪



