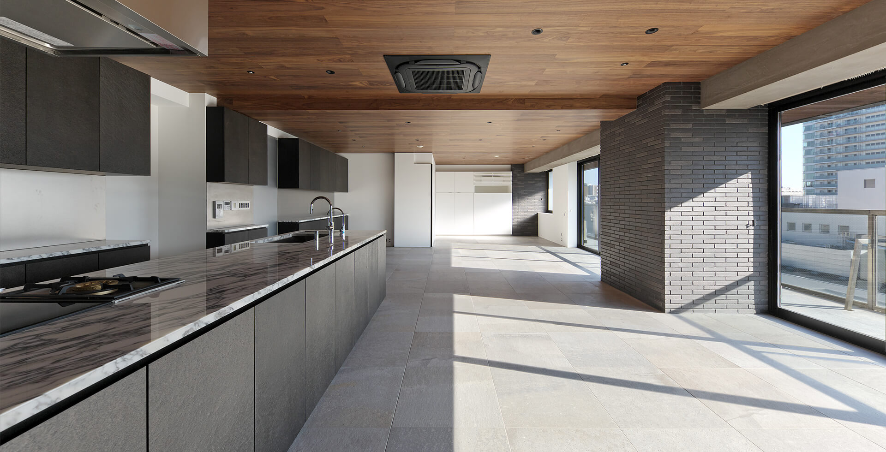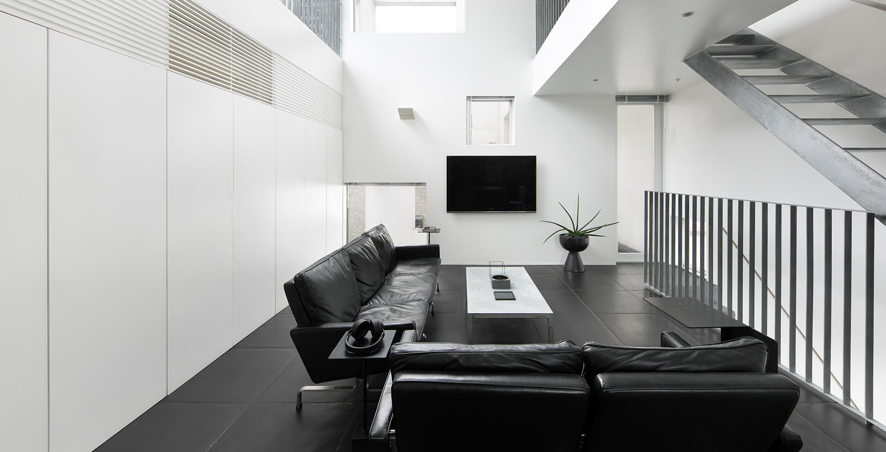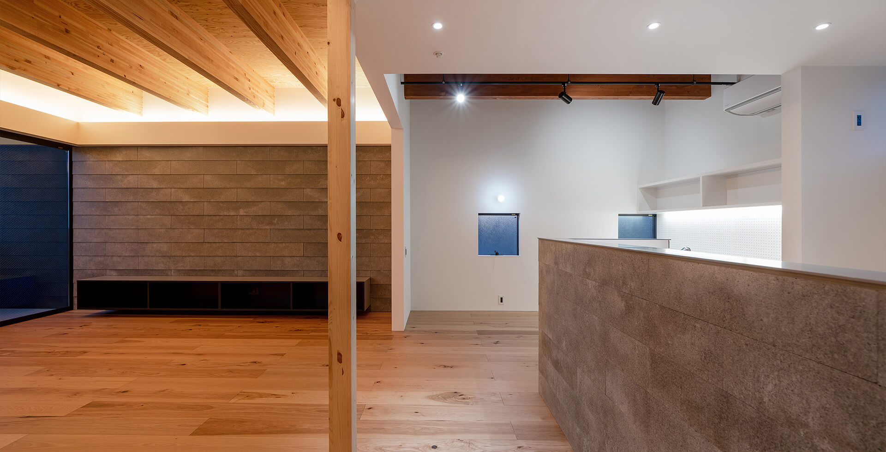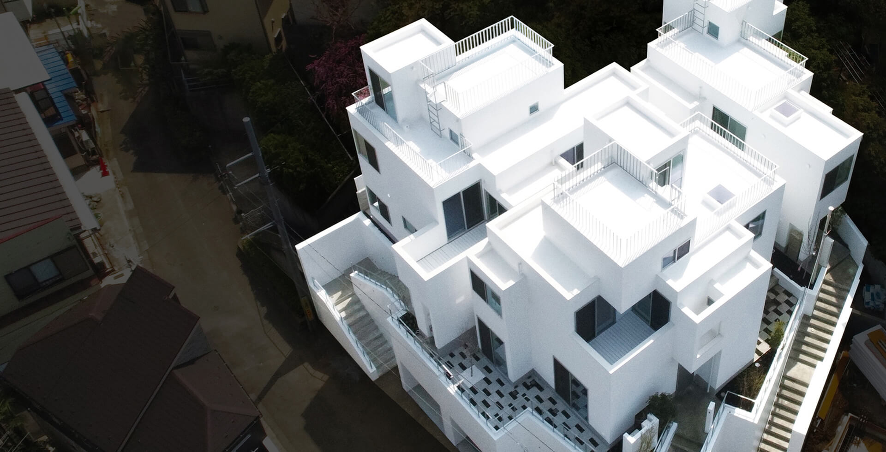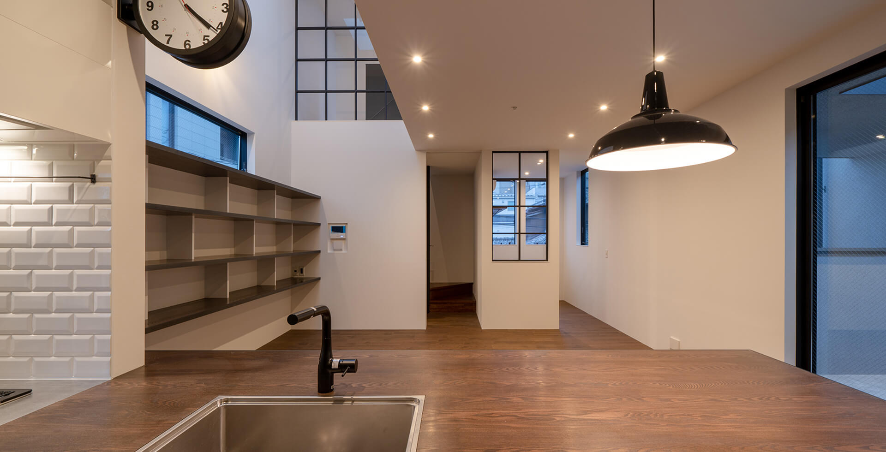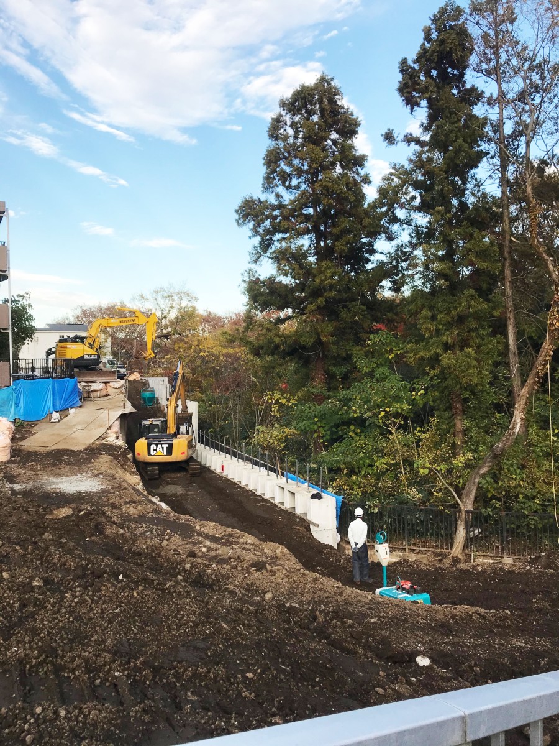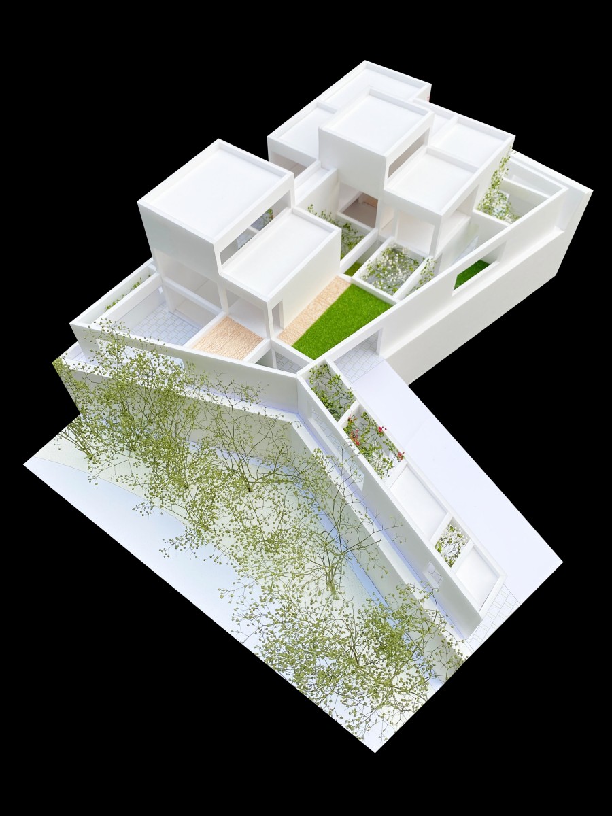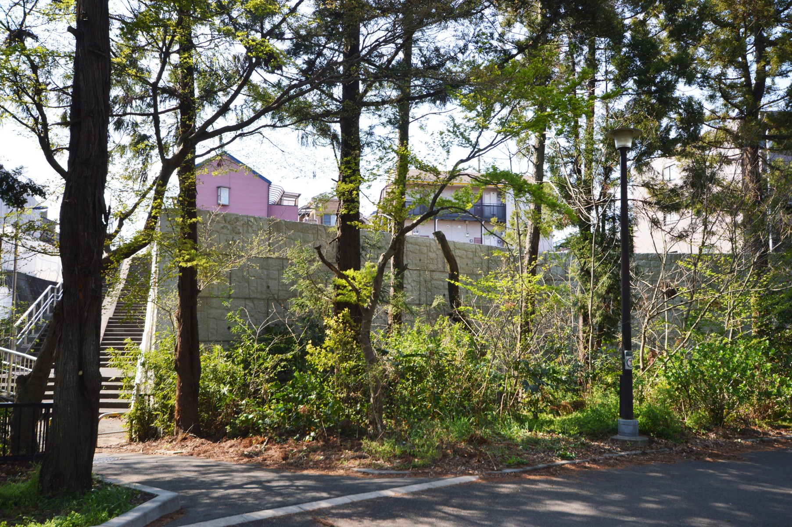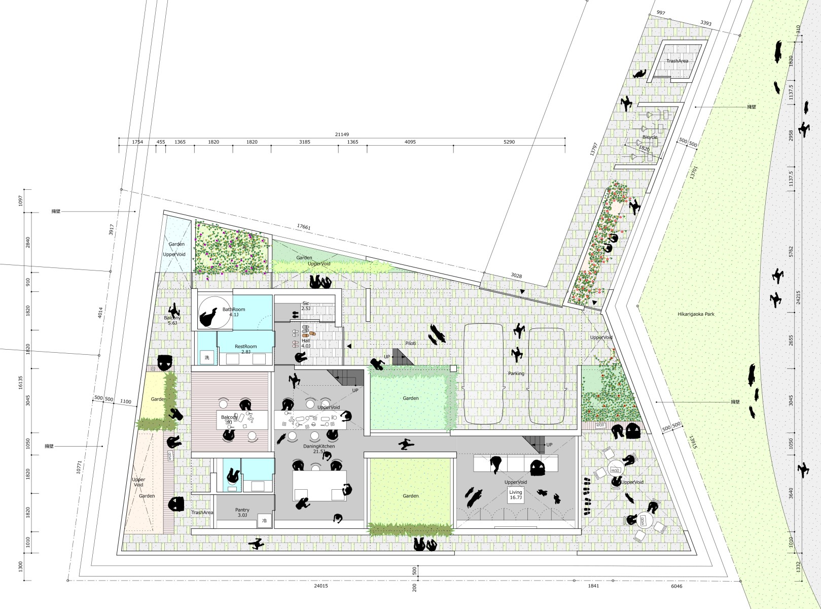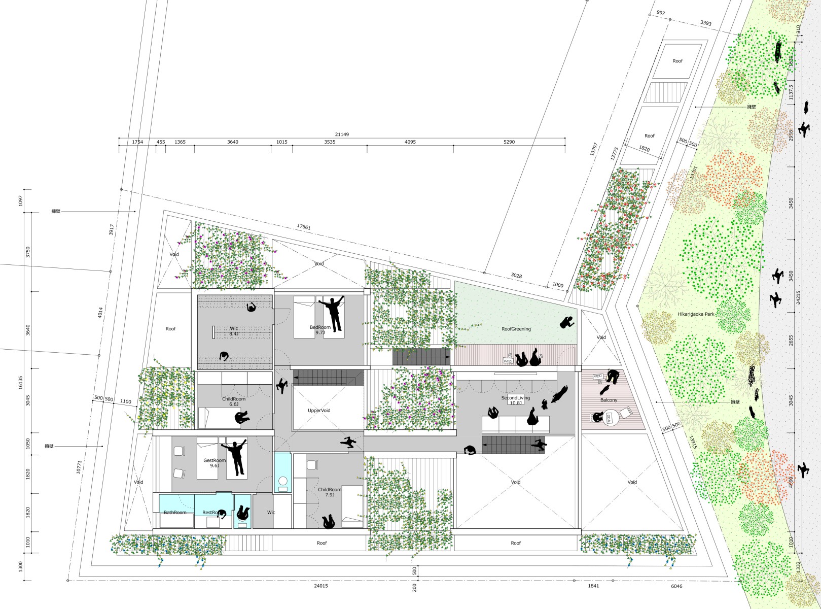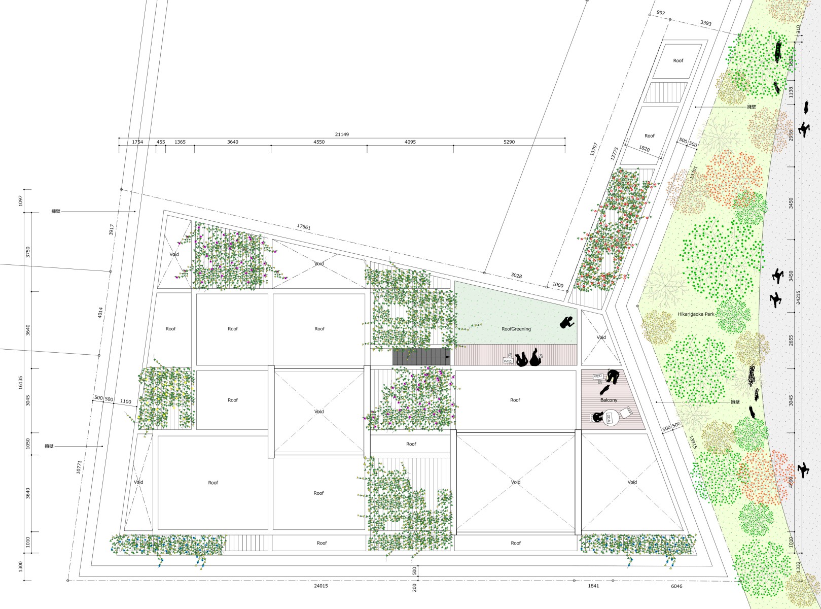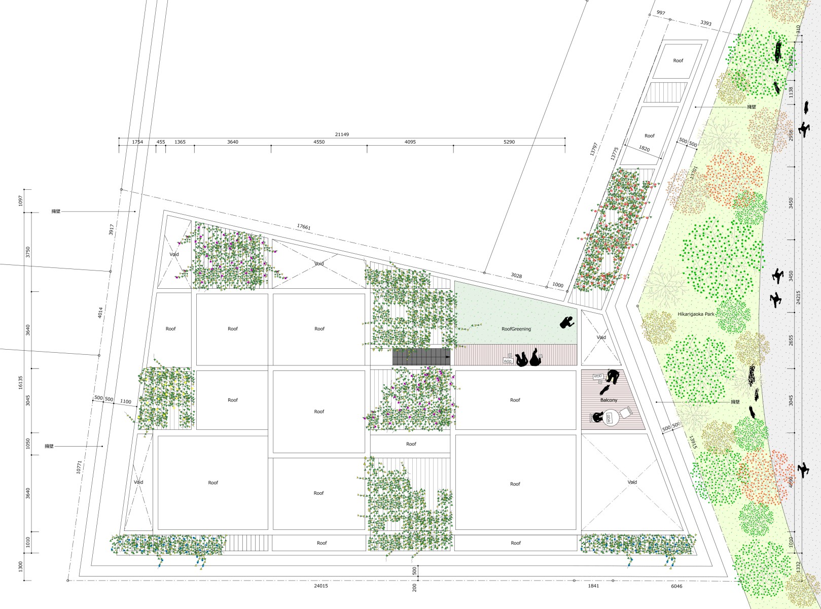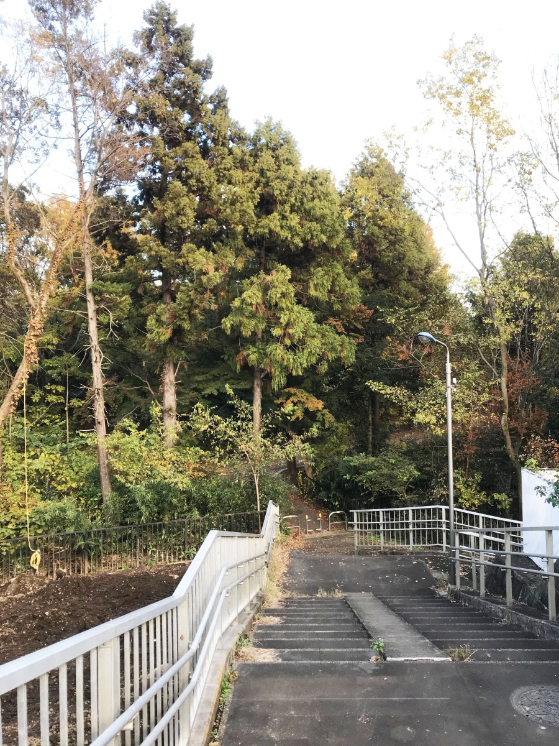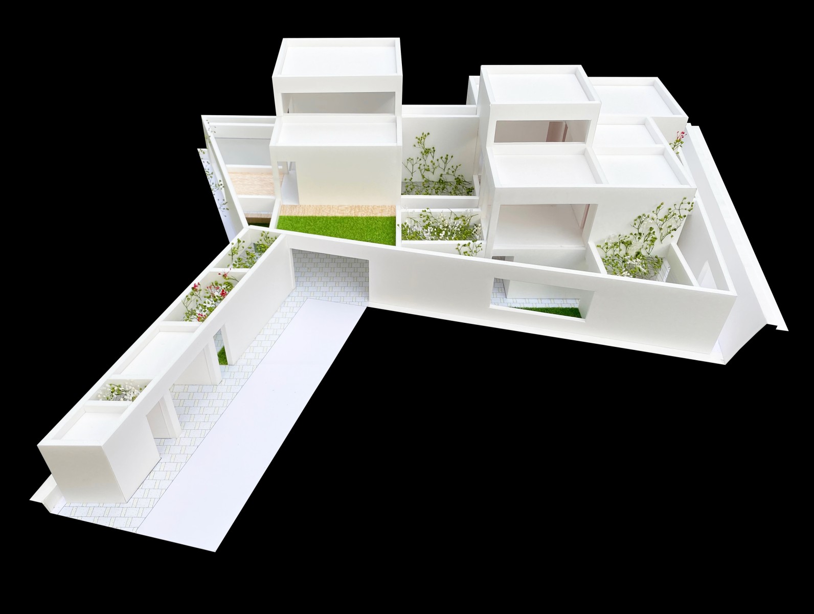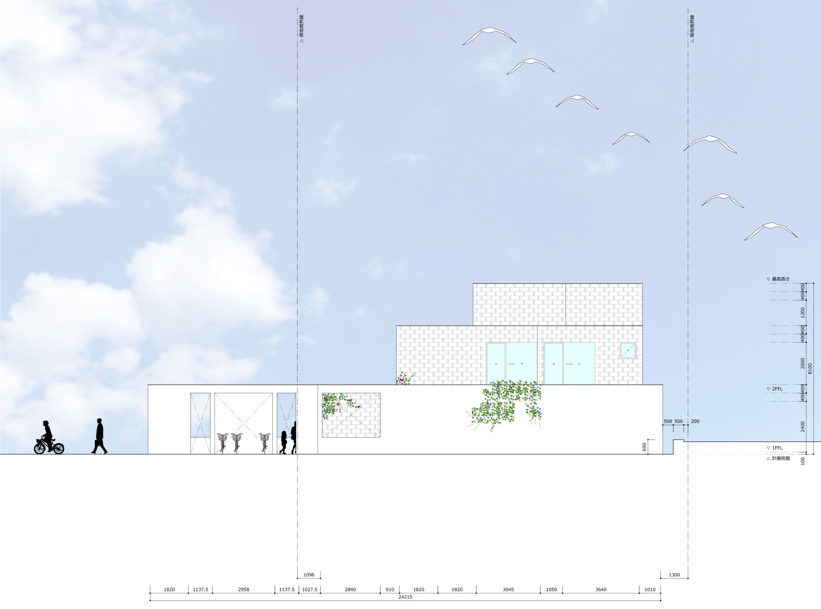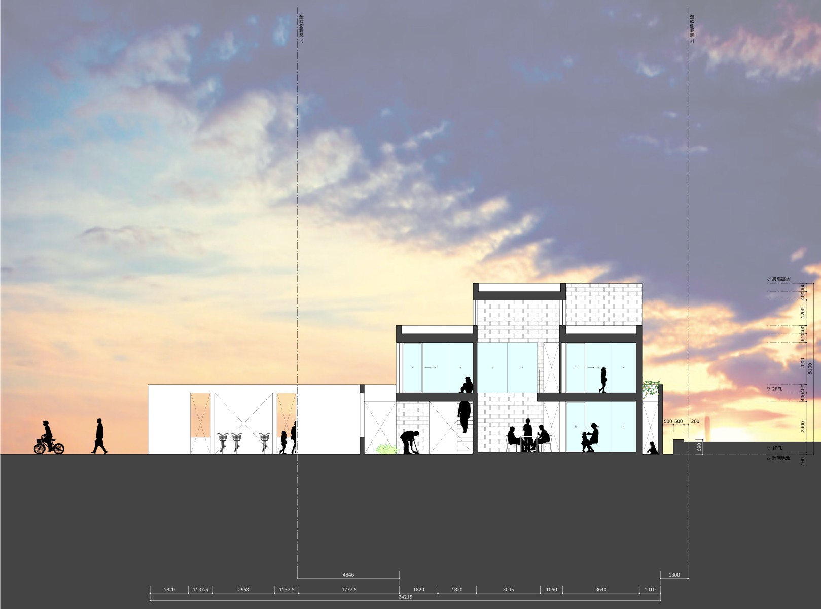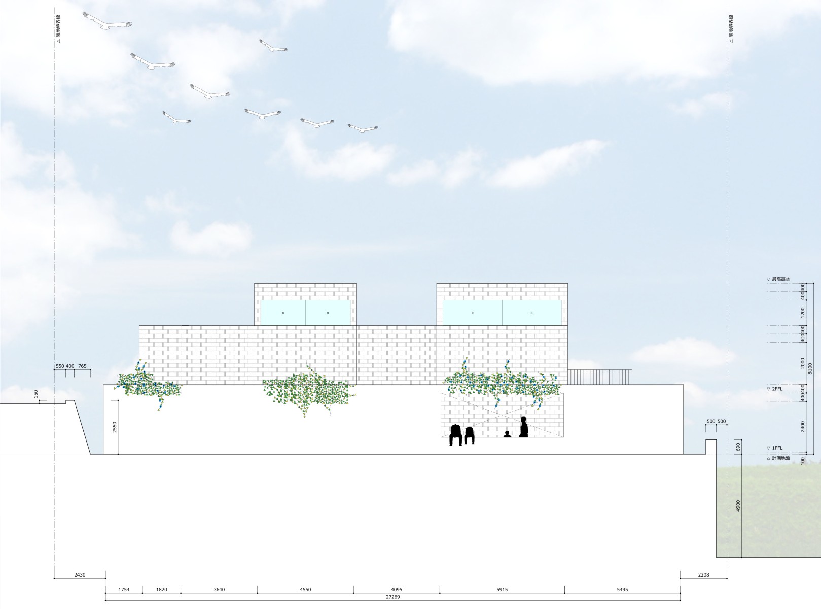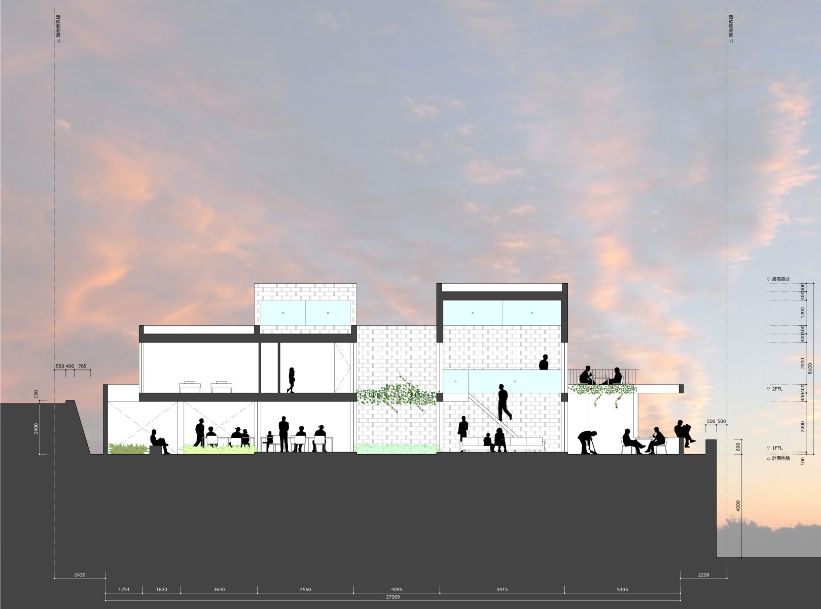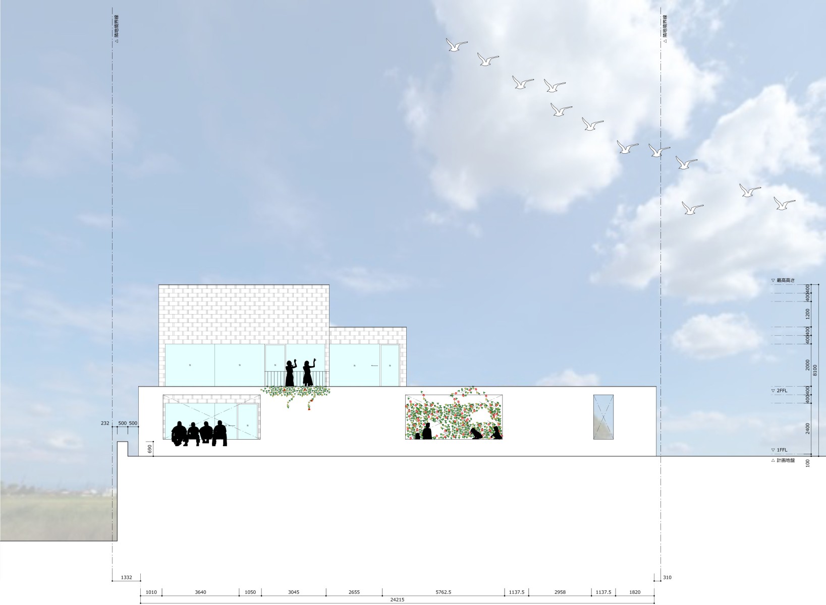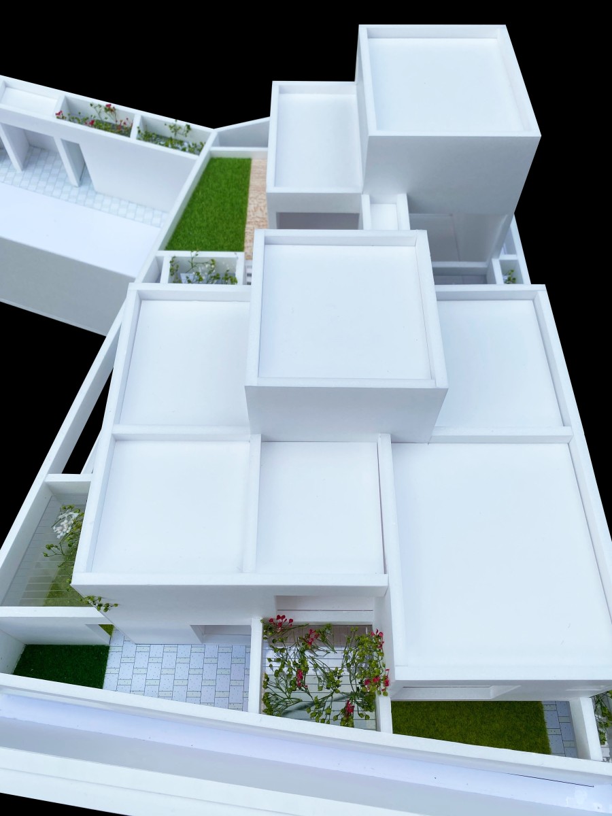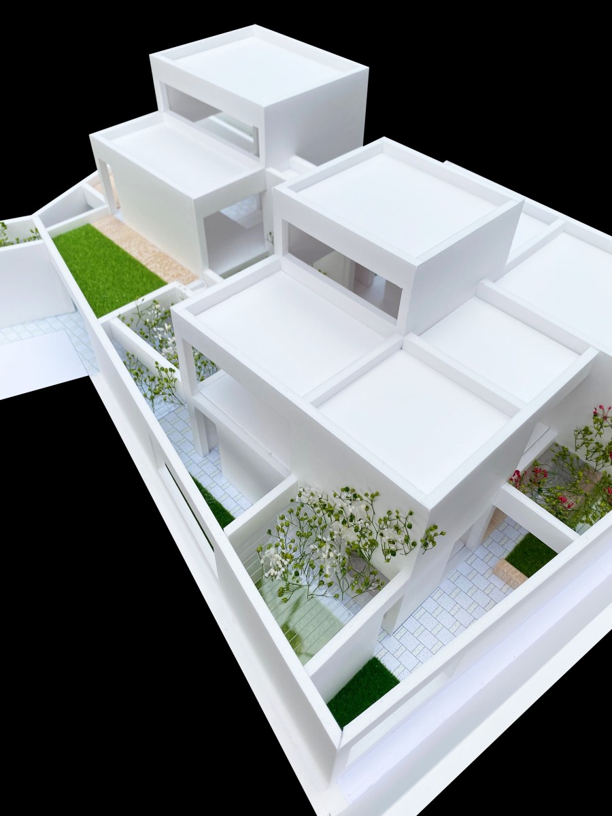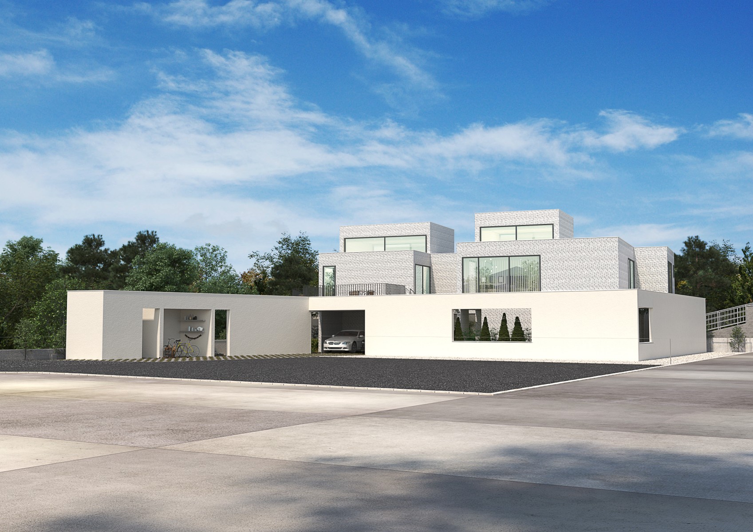20260213
A mansion with a rich living environment adjacent to a lush green belt.
A grid filter was intentionally placed on the irregular shape of the site to redefine each space with a grid.
Each redefined character is intentionally placed at different heights and staggered to allow plenty of light and a soothing breeze to pass through.
Greenery grows with pergolas designed throughout the premises, and the entire premises are designed to be wrapped in a comfortable space.
緑豊かな緑地帯に隣接する豊かな住環境を内包した邸宅。
異形の敷地形状に対してあえてグリッドフィルターをかぶせ、各空間をグリッドで再定義した。
再定義されたそれぞれのキャラクターは、意図的に高さを変えたりずらして配置する事で、それぞれに豊かな光や心地よい風が抜けるように計画されている。
敷地内の至る所にデザインされたパーゴラで緑が育ち、敷地全体が心地よい空間に包まれるように意図されている。
nap
- basic plan
- ha hosaka hironobu
- ha 保坂裕信
- location
- asahimachi, nerima ward, tokyo
- 東京都練馬区旭町
- usage
- private residence
- 個人住宅
- structure
- wall reinforced concrete structure
- 壁式鉄筋コンクリート造
- fire resistance
- fire resistant building
- 耐火建築物
- site area
-
- 499.97m²
- 151.24坪
- total floor area
-
- 226.17m²
- 68.41坪
- 1F floor area
-
- 105.56m²
- 31.93坪
- 2F floor area
-
- 120.61m²
- 36.48坪
- building area
-
- 209.13m²
- 63.26坪
- model making
- funatsu naoko
- 船津直子



