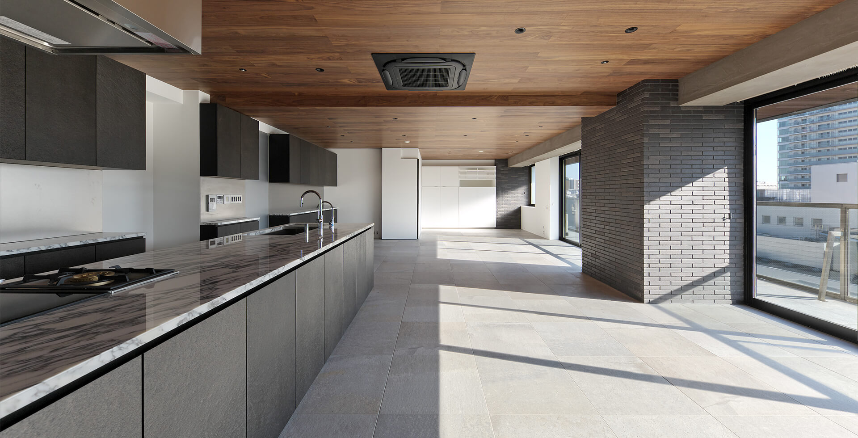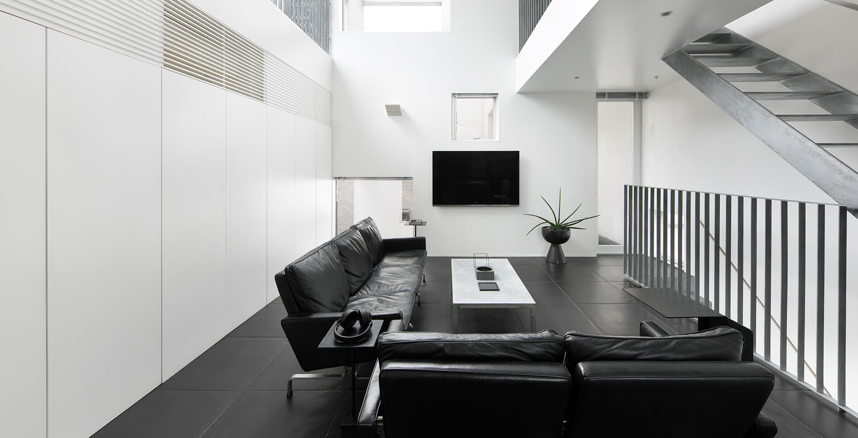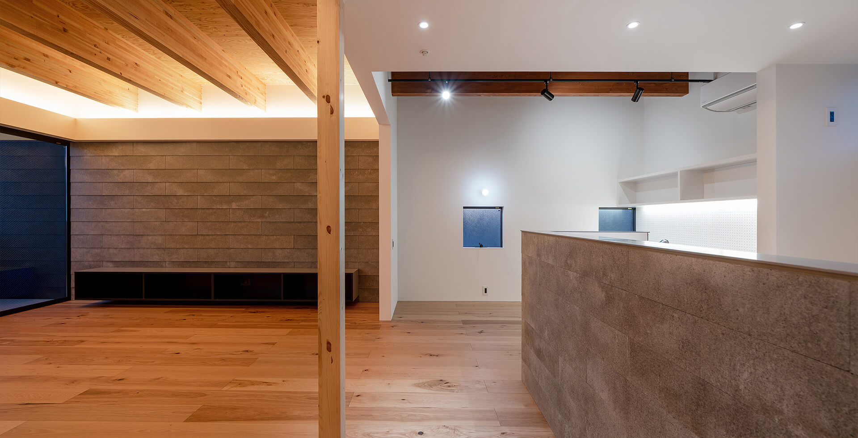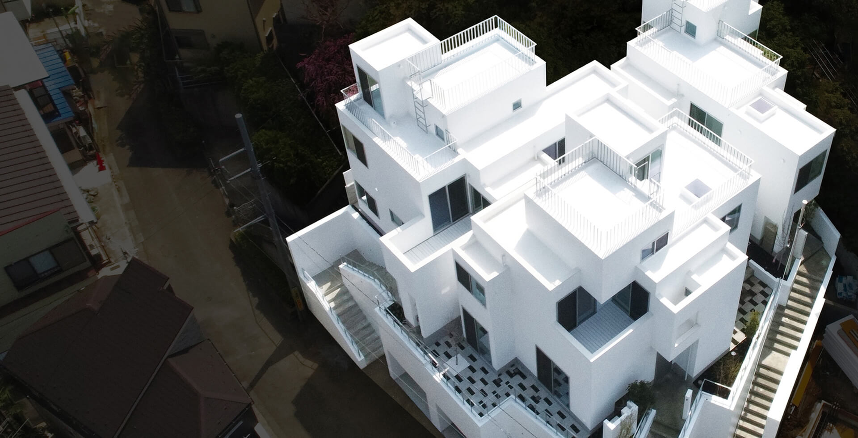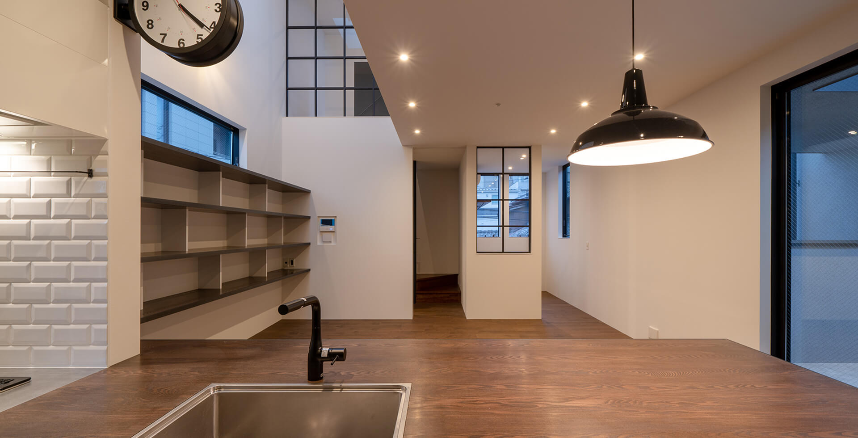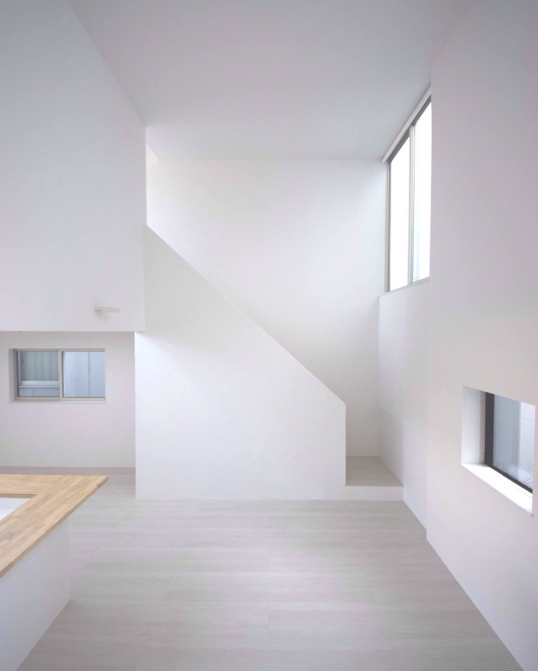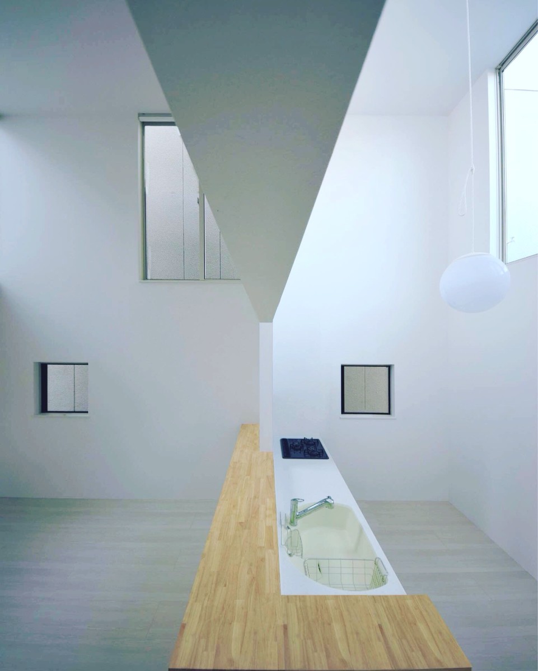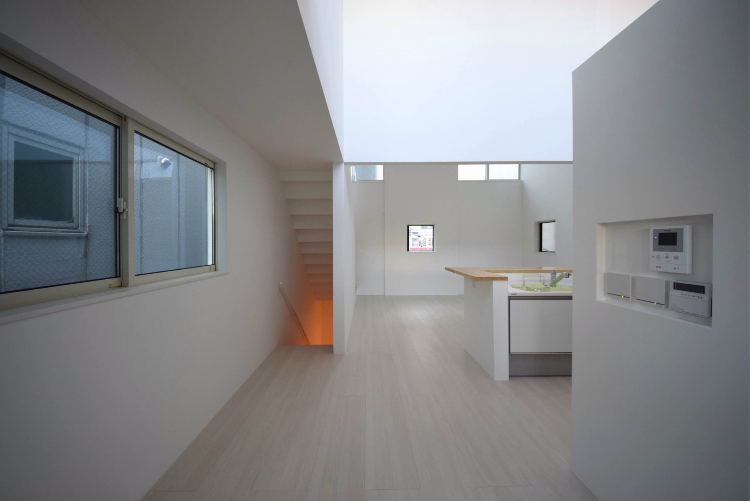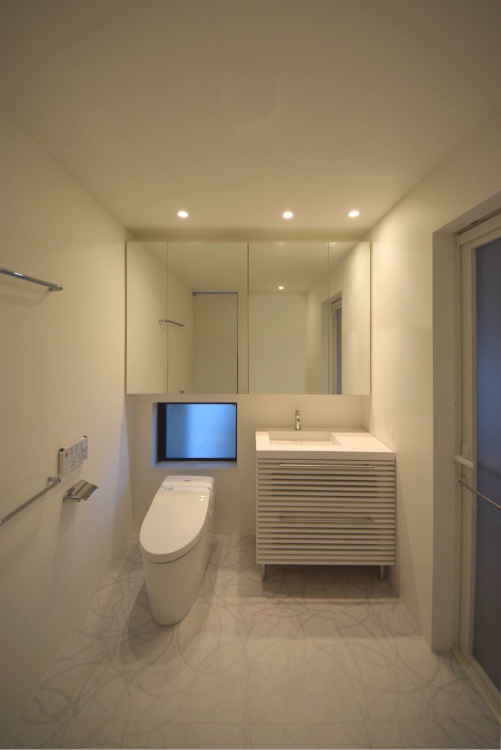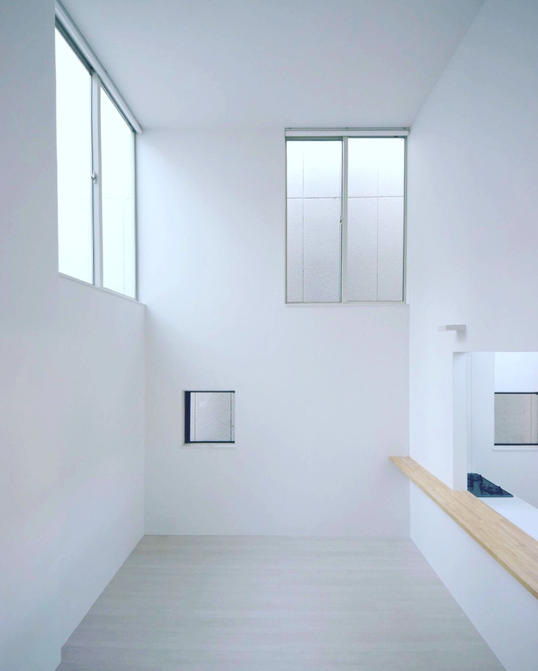20240725
nnmh
A house in the city surrounded by neighboring houses.
As if seeking light to the sky, all LDKs are two-story atriums, and by designing an opening at the top of the atrium,
light is guided into the interior space, and a rich living space is obtained even in an enclosed urban environment.
One of the best examples in the city that transformed an unfavorable surrounding environment into individuality through a shift in thinking.
建築の周囲が隣家で囲われた都市の家。
空へ光を求めるように、LDKは全て2層の吹き抜けとし、その吹き抜け上部に開口部をデザインする事で、内部空間に光を導き、囲われた都市環境の中でも豊かな住空間を獲得した。
好ましくない周辺環境を発想の転換で個性に変えた、都市の中の好例の一つ。
- design supervision
- ha hosaka hironobu
- ha 保坂裕信
- location
- nakano, nakano ward, tokyo
- 東京都中野区中野
- usage
- private residence
- 個人住宅
- structure
- traditional wooden construction
- 在来木造
- fire resistance
- fireproof building
- 防火構造
- site area
-
- 46.73m²
- 14.13坪
- total floor area
-
- 99.56m²
- 30.11坪
- 1F floor area
-
- 41.61m²
- 12.58坪
- 2F floor area
-
- 52.37m²
- 15.84坪
- tower floor area
-
- 5.58m²
- 1.68坪
- building area
-
- 52.37m²
- 15.84坪
- construction
- SG home co., ltd.
- 株式会社SGホーム
- structural design
- IOT design ryoji inagaki
- IOT設計 稲垣良二
- equipment design
- ha hosaka hironobu
- ha 保坂裕信
- photo shoot
- ha hosaka hironobu
- ha 保坂裕信



