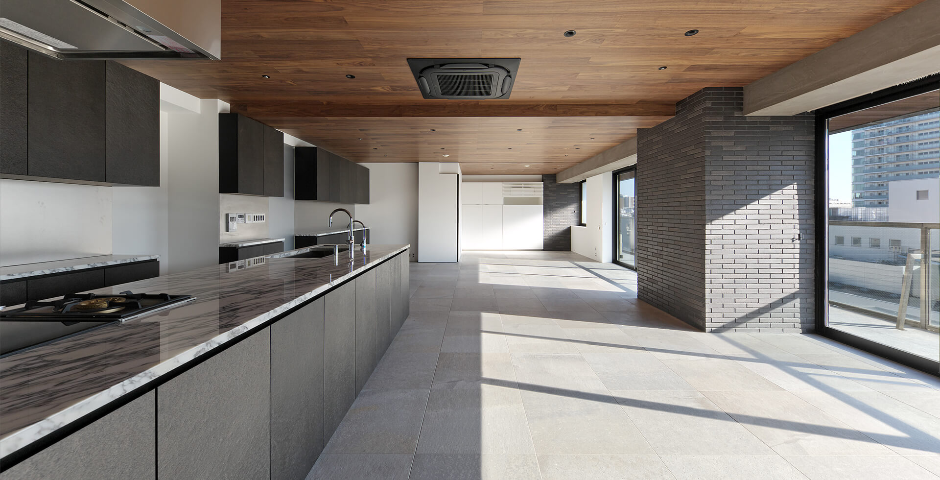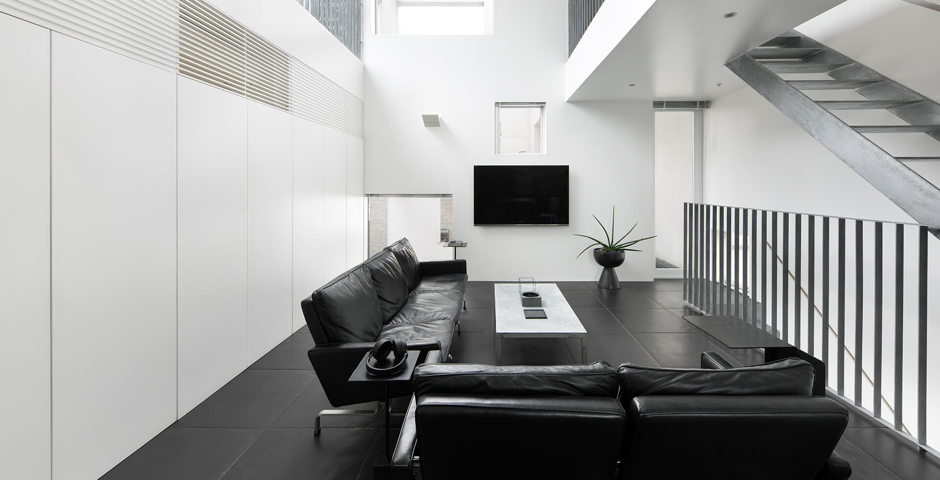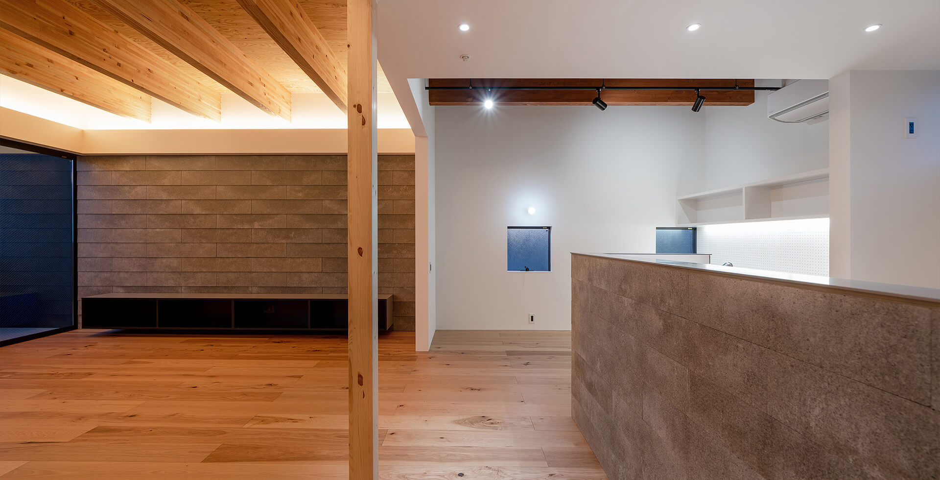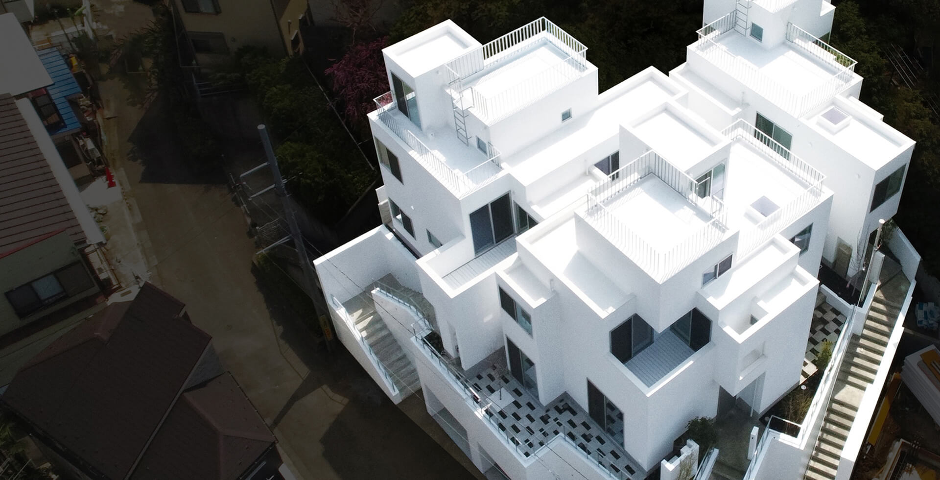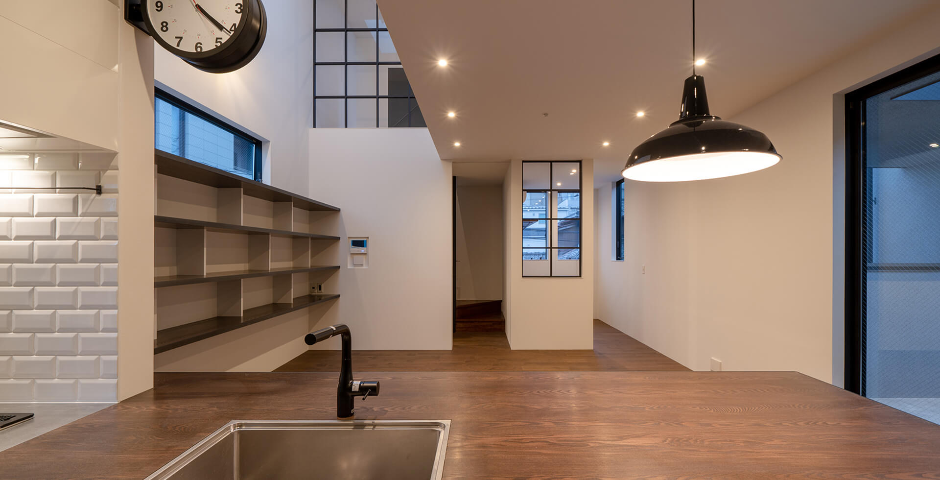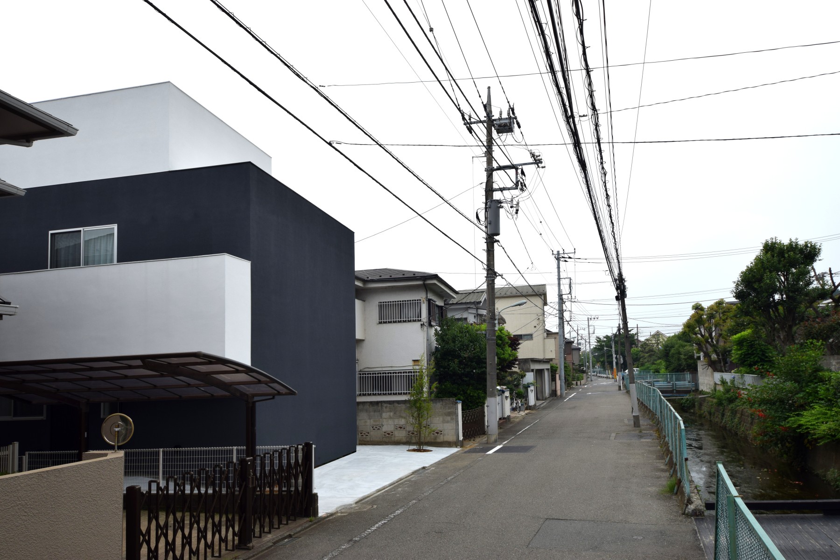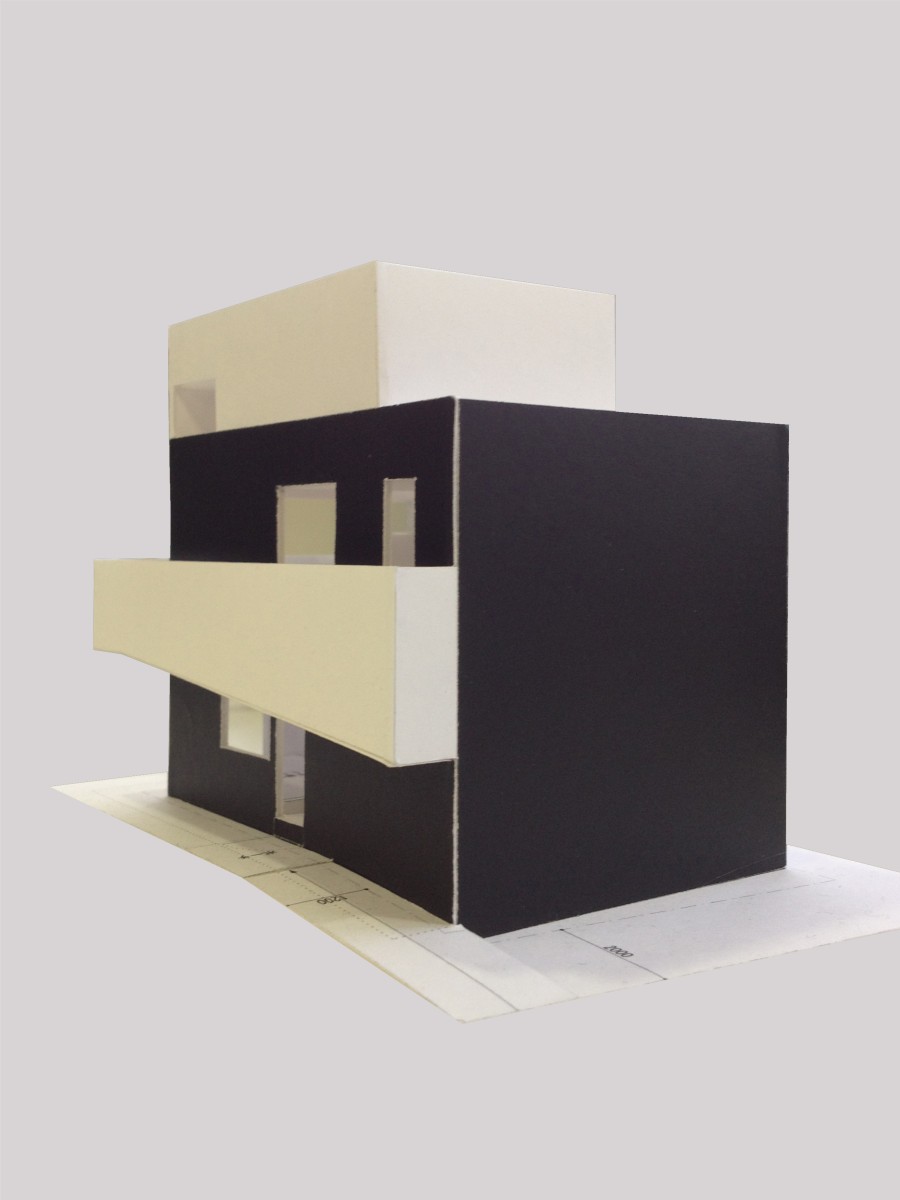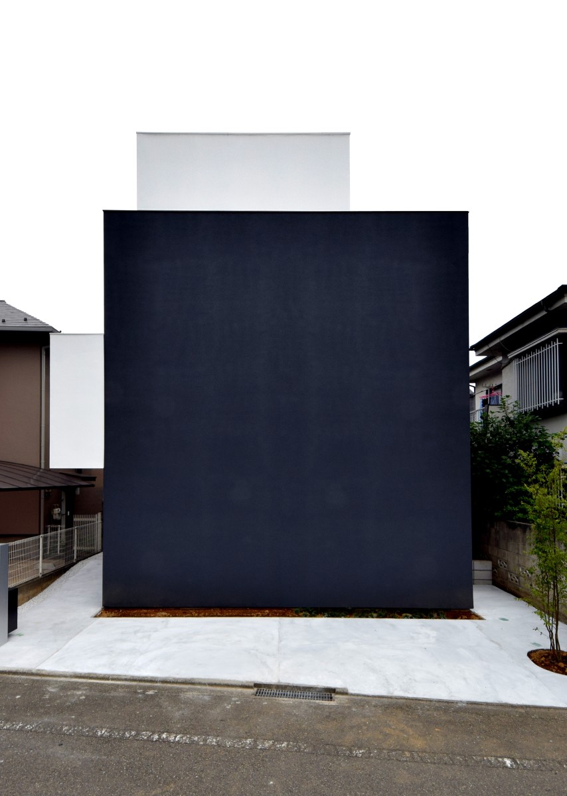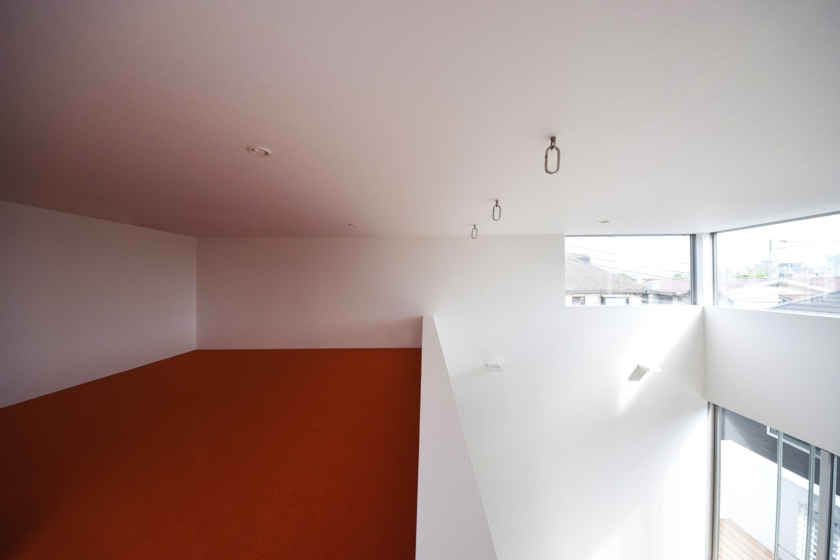20260213
A small box with a different atmosphere in a quiet residential area of Denenchofu.
As a result of alternately overlapping white and black boxes, we acquired a unique sense of value.
田園調布の閑静な住宅街の中で、異種の空気感をまとうスモールボックス。
白い箱と黒い箱が交互に重なり合った結果、固有の価値観を獲得した。
odhh
- design supervision
- ha hosaka hironobu
- ha 保坂裕信
- location
- denenchofu, ota ward, tokyo
- 東京都大田区田園調布
- usage
- private residence
- 個人住宅
- structure
- traditional wooden construction
- 在来木造
- fire resistance
- fireproof building
- 防火構造
- site area
-
- 114.82m²
- 34.73坪
- total floor area
-
- 98.42m²
- 29.77坪
- 1F floor area
-
- 48.38m²
- 14.63坪
- 2F floor area
-
- 50.04m²
- 15.13坪
- building area
-
- 51.49m²
- 15.57坪
- construction
- field home co., ltd.
- フィールドホーム株式会社
- structural design
- architectural design room A+G creation yasuhiro miyara
- 建築設計室A+G creation 宮良保宏
- equipment design
- ha hosaka hironobu
- ha 保坂裕信
- model making
- ha hosaka hironobu
- ha 保坂裕信



