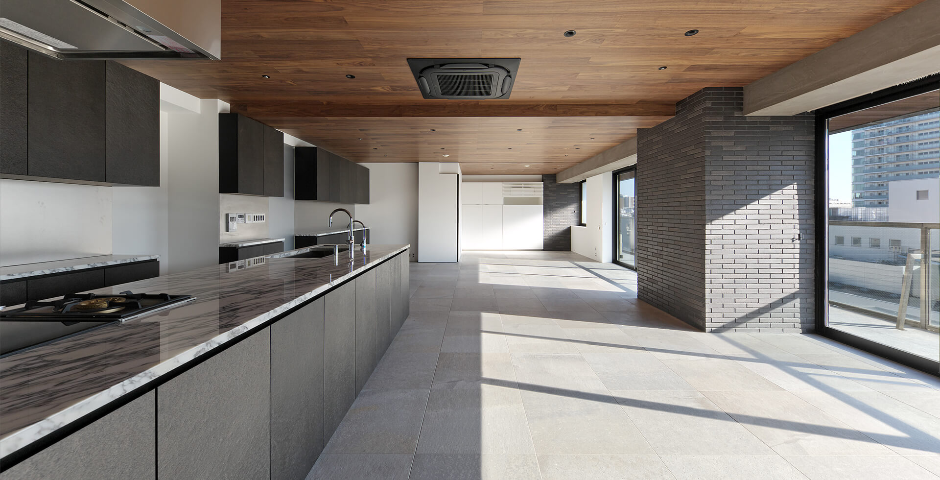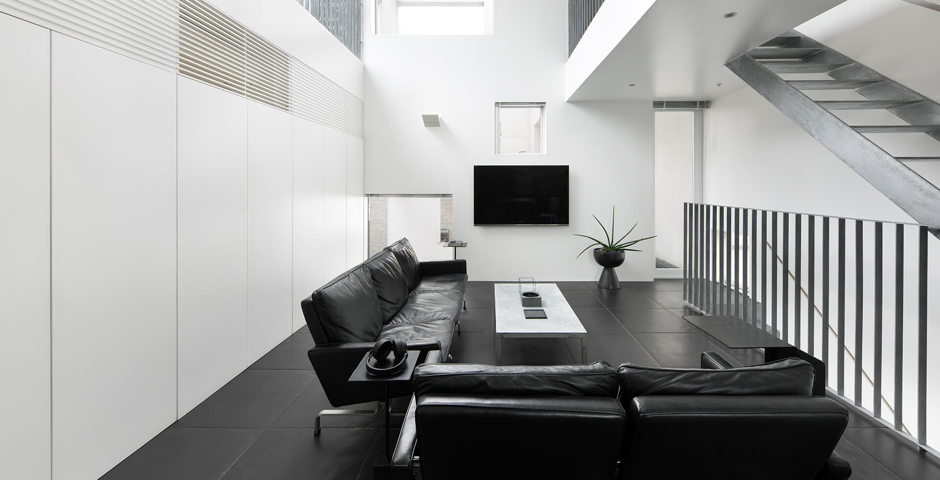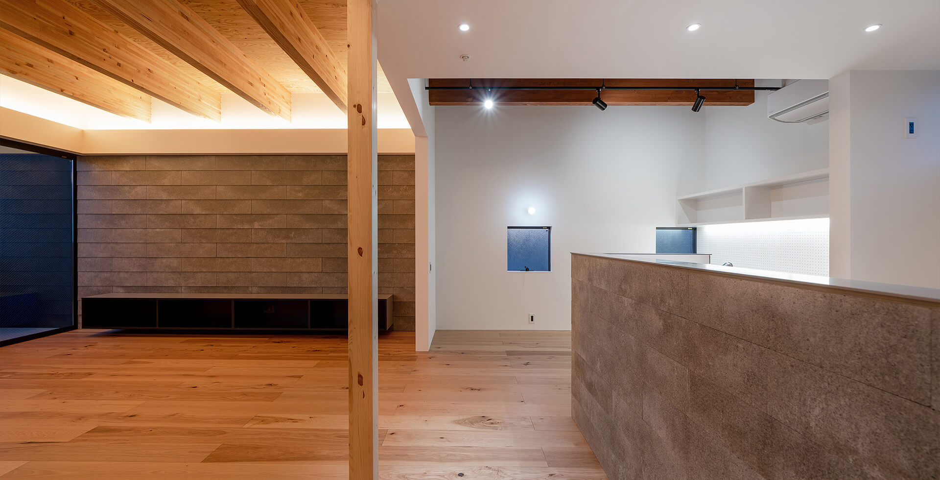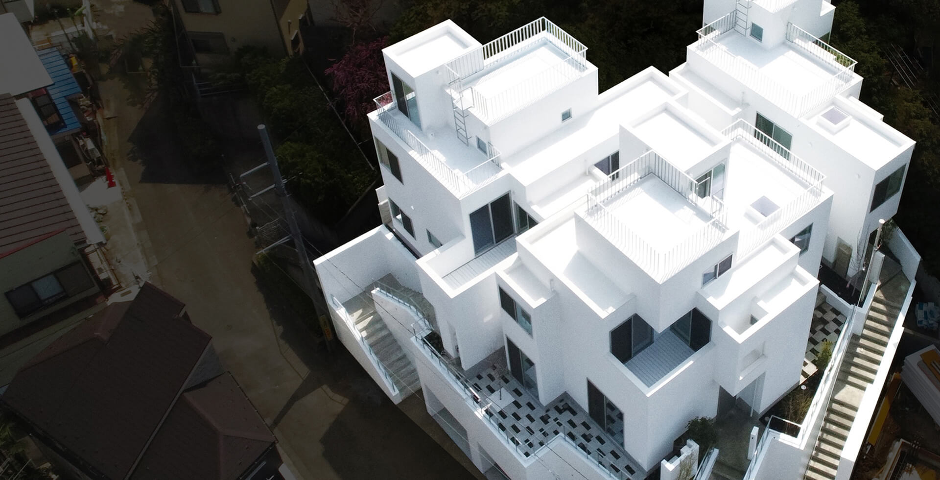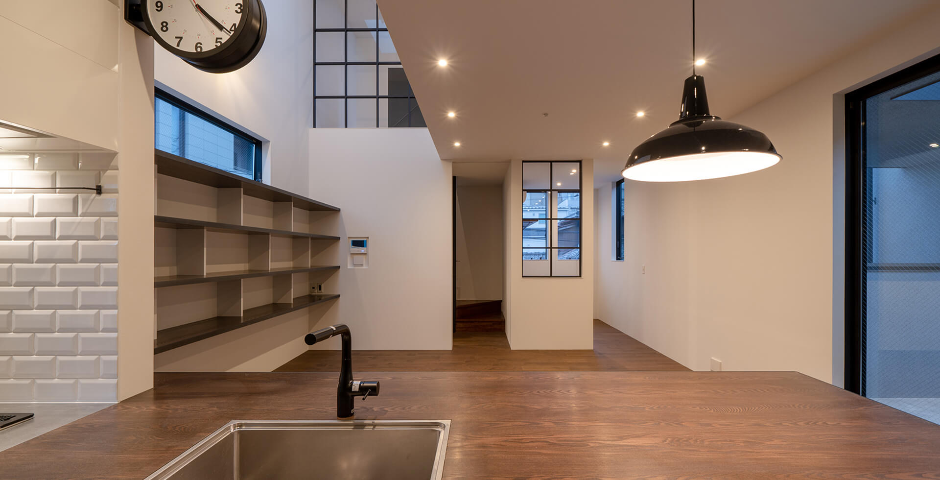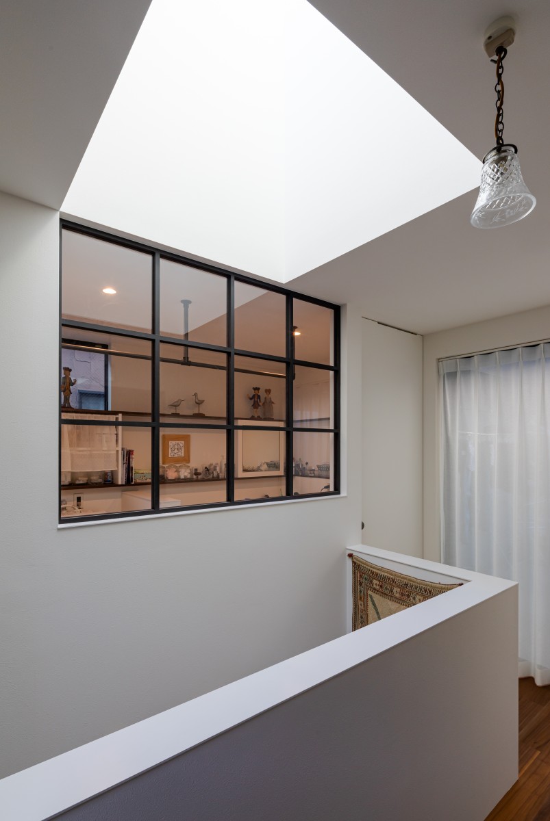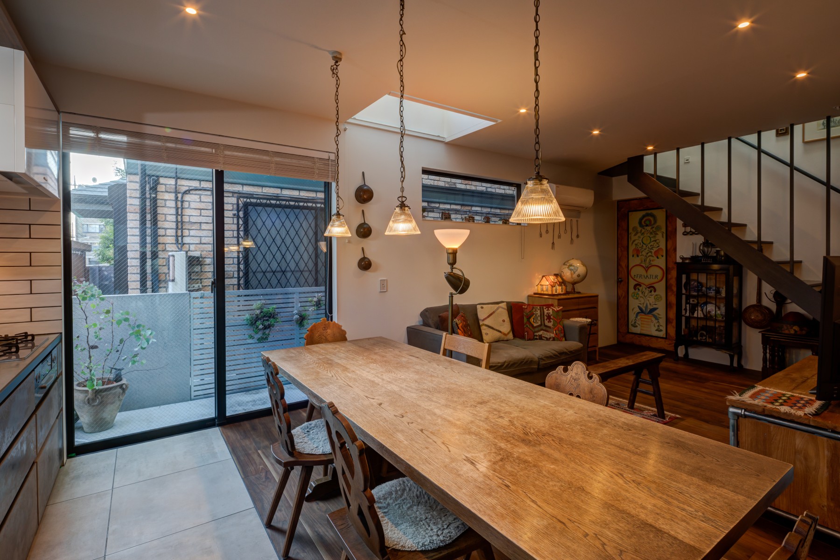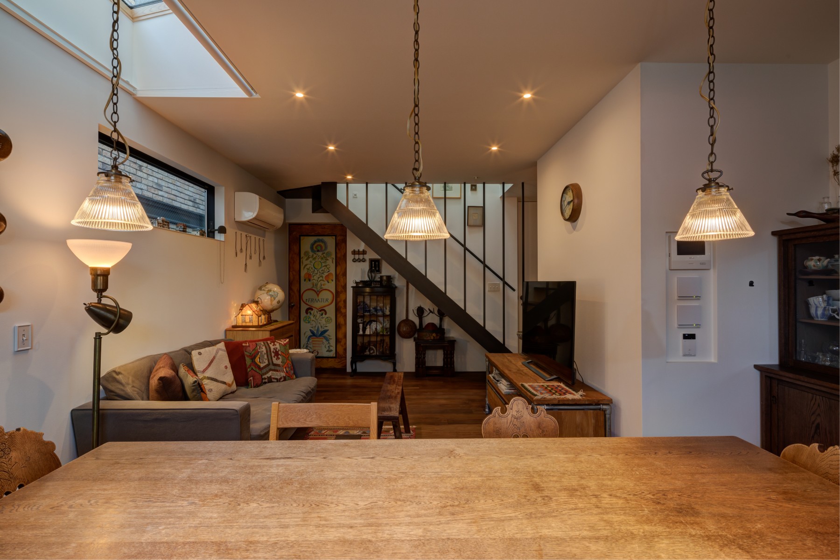20260213
A two-family house that is segmented into two towers and loosely connected to each other with a shared terrace sandwiched between the two towers.
I designed the sense of distance between families living together with architecture.
The texture of each well-examined building material changes over time, making the flow of time visible in everyday life.
The articulated volume is intended to blend in with the scale of the cityscape.
2つの塔に分節され、2つの塔に挟まれた共有テラスで、お互いが緩やかにつながる2世帯住宅。
同居する家族の距離感を建築でデザインした。
吟味された各建材のテクスチャーは経年で変化し、時間の流れを日常生活の中で可視化させる。
分節されたボリュームは、街並みのスケールに溶け込むように意図されている。
oohiha
- design supervision
- ha hosaka hironobu
- ha 保坂裕信
- location
- sanno, ota ward, tokyo
- 東京都大田区山王
- usage
- two-family house
- 2世帯住宅
- structure
- traditional wooden construction
- 在来木造
- fire resistance
- semi-fireproof building
- 準耐火建築物
- site area
-
- 132.32m²
- 40.02坪
- total floor area
-
- 184.40m²
- 55.78坪
- 1F floor area
-
- 83.91m²
- 25.38坪
- 2F floor area
-
- 79.79m²
- 24.13坪
- 3F floor area
-
- 20.70m²
- 6.26坪
- building area
-
- 86.67m²
- 26.21坪
- construction
- kimura Industry co., ltd.
- 株式会社木村工業
- structural design
- IOT design ryoji inagaki
- IOT設計 稲垣良二
- equipment design
- ha hosaka hironobu
- ha 保坂裕信
- built-in furniture
- biso co., ltd.
- 株式会社美創
- photo shoot
- adavos co., ltd. kazuhisa adachi
- 有限会社アダボス 足立和久
- model making
- funatsu naoko
- 船津直子
- publication
- daiichi progress "LiVES" 2021 vol.116
- 掲載紙
- 第一プログレス「LiVES」2021年 vol.116



