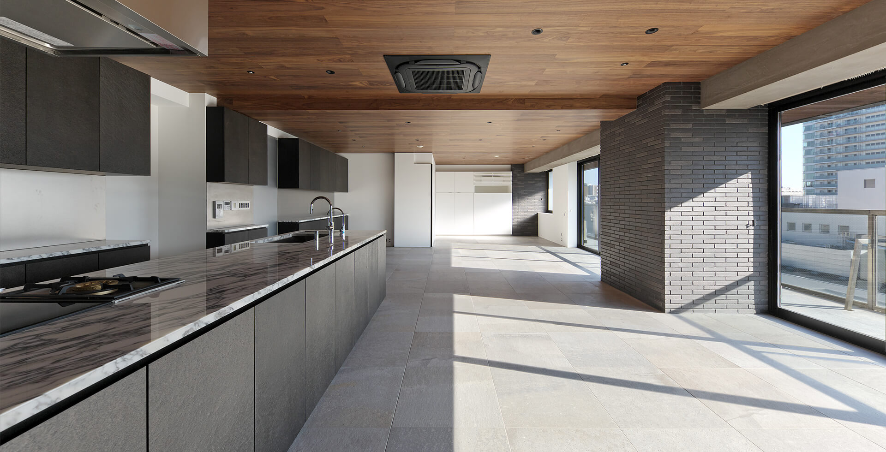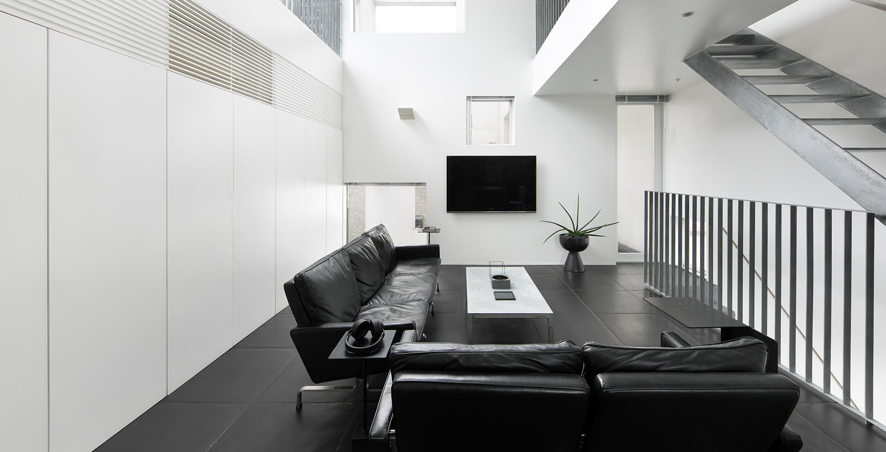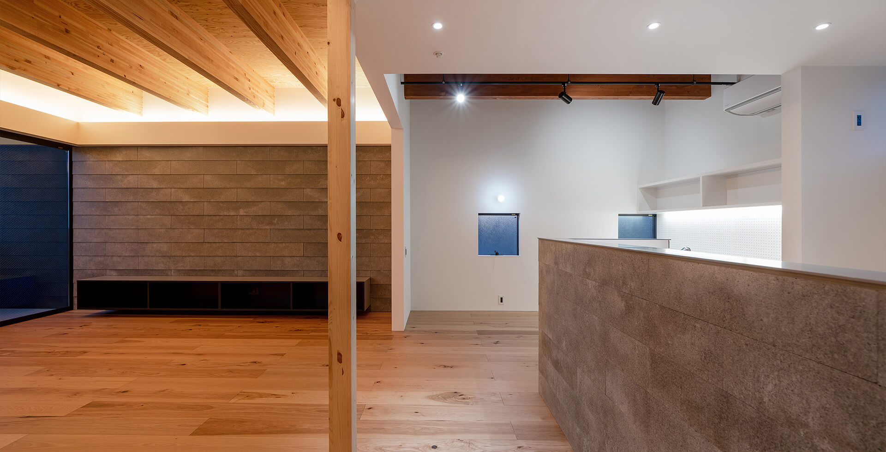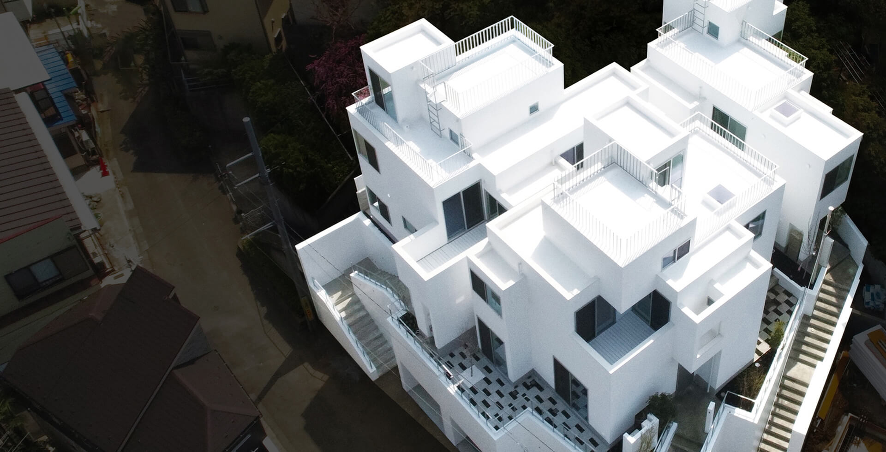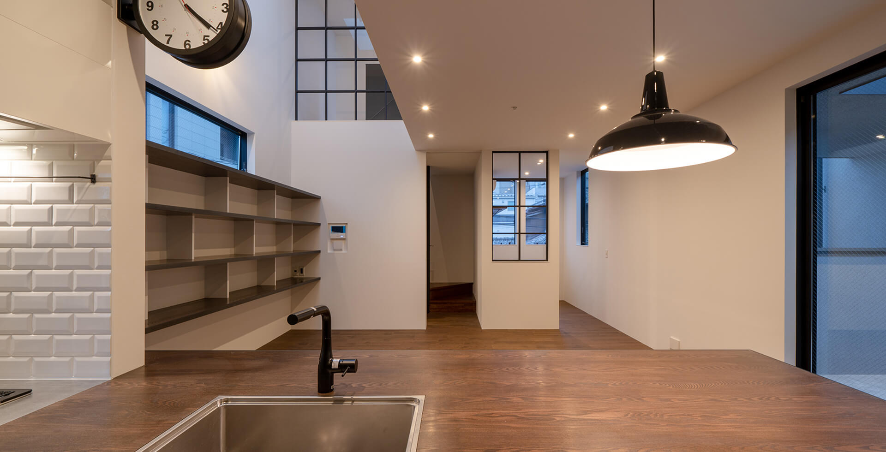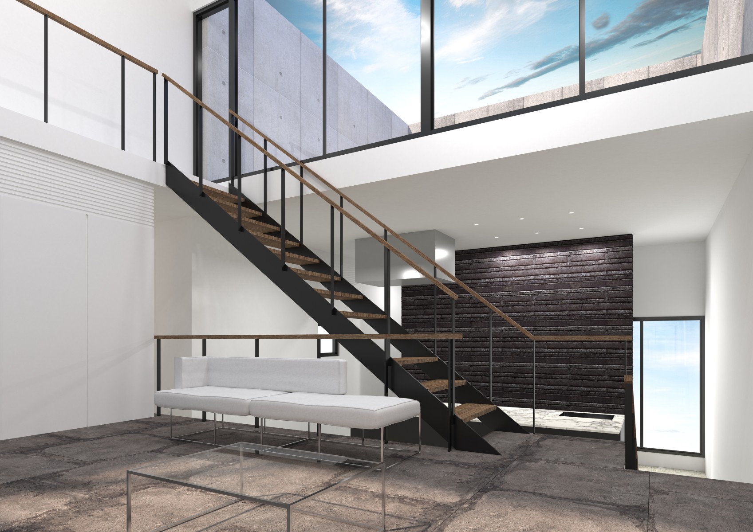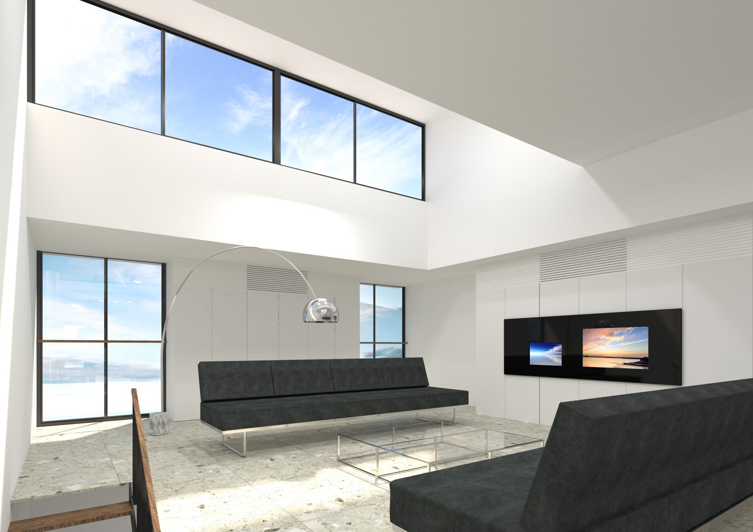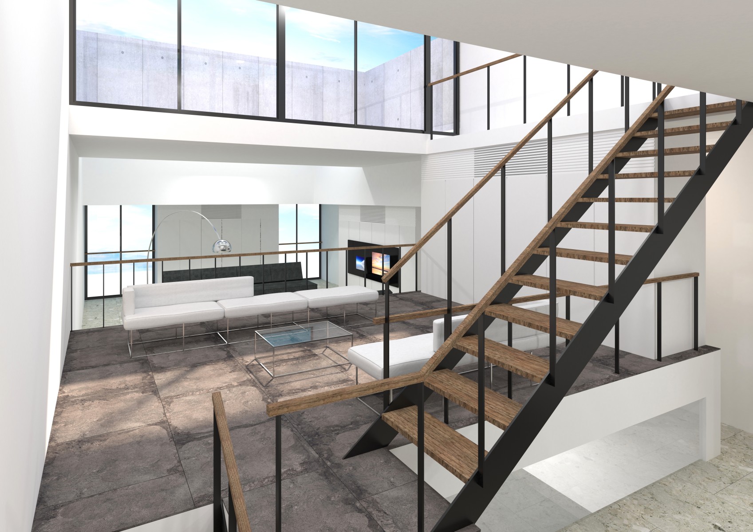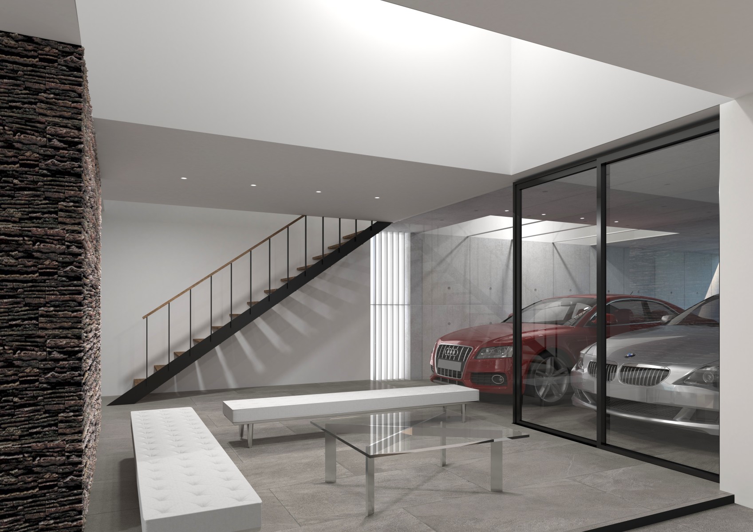20260213
A house designed with ambiguous categorical definition of the space of the outside and the inside.
The volume, materials, and details of the space, which transcends the sense of scale of a private house, further enhance this.
外部へは閉じつつ、内部にどこからどのように豊かな光を導くかを主題においた家。
主な手法は、複数の吹抜けにハイサイドライトをデザインし、床を部分的に上げ下げする事で段差部分に光を導き、閉ざされた下階を豊かな空間に仕立てた。
shnhp
- basic plan
- ha hosaka hironobu
- ha 保坂裕信
- location
- hiroo, shibuyaku ward, tokyo
- 東京都渋谷区広尾
- usage
- private residence
- 個人住宅
- structure
- wall reinforced concrete structure
- 壁式鉄筋コンクリート造
- fire resistance
- fire resistant building
- 耐火建築物
- site area
-
- 188.22m²
- 56.93坪
- total floor area
-
- 284.23m²
- 85.97坪
- B1F floor area
-
- 47.18m²
- 14.27坪
- 1F floor area
-
- 76.41m²
- 23.11坪
- 2F floor area
-
- 93.47m²
- 28.27坪
- 3F floor area
-
- 110.04m²
- 33.28坪
- tower floor area
-
- 4.31m²
- 1.30坪
- building area
-
- 112.89m²
- 34.14坪



