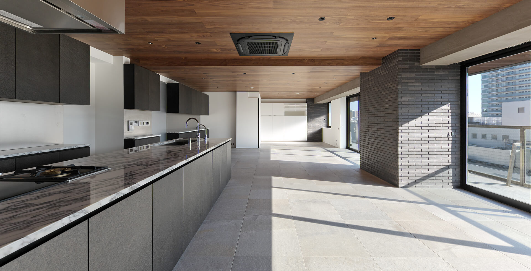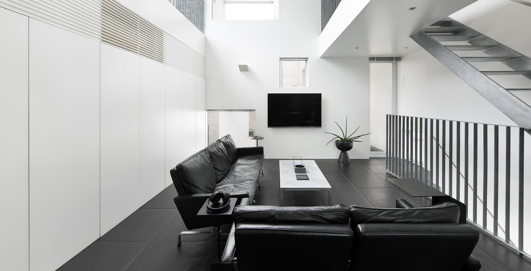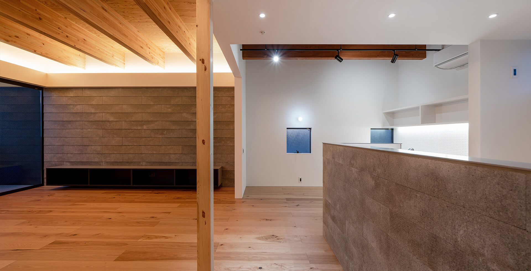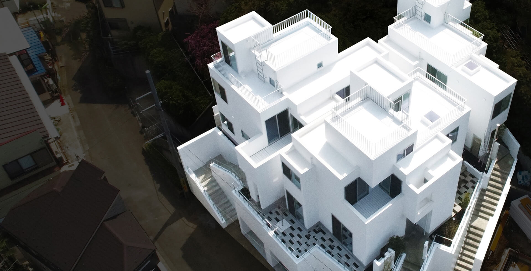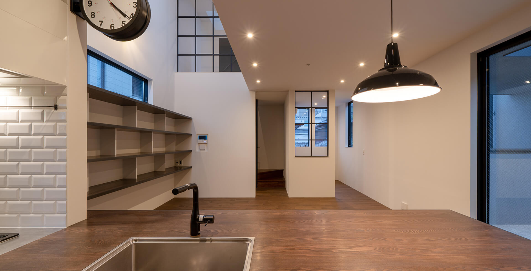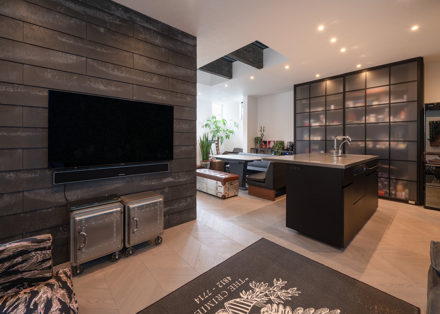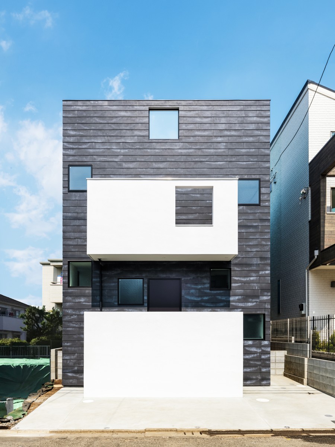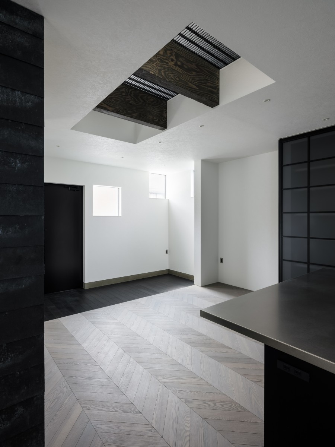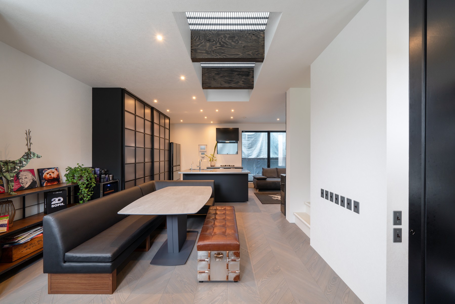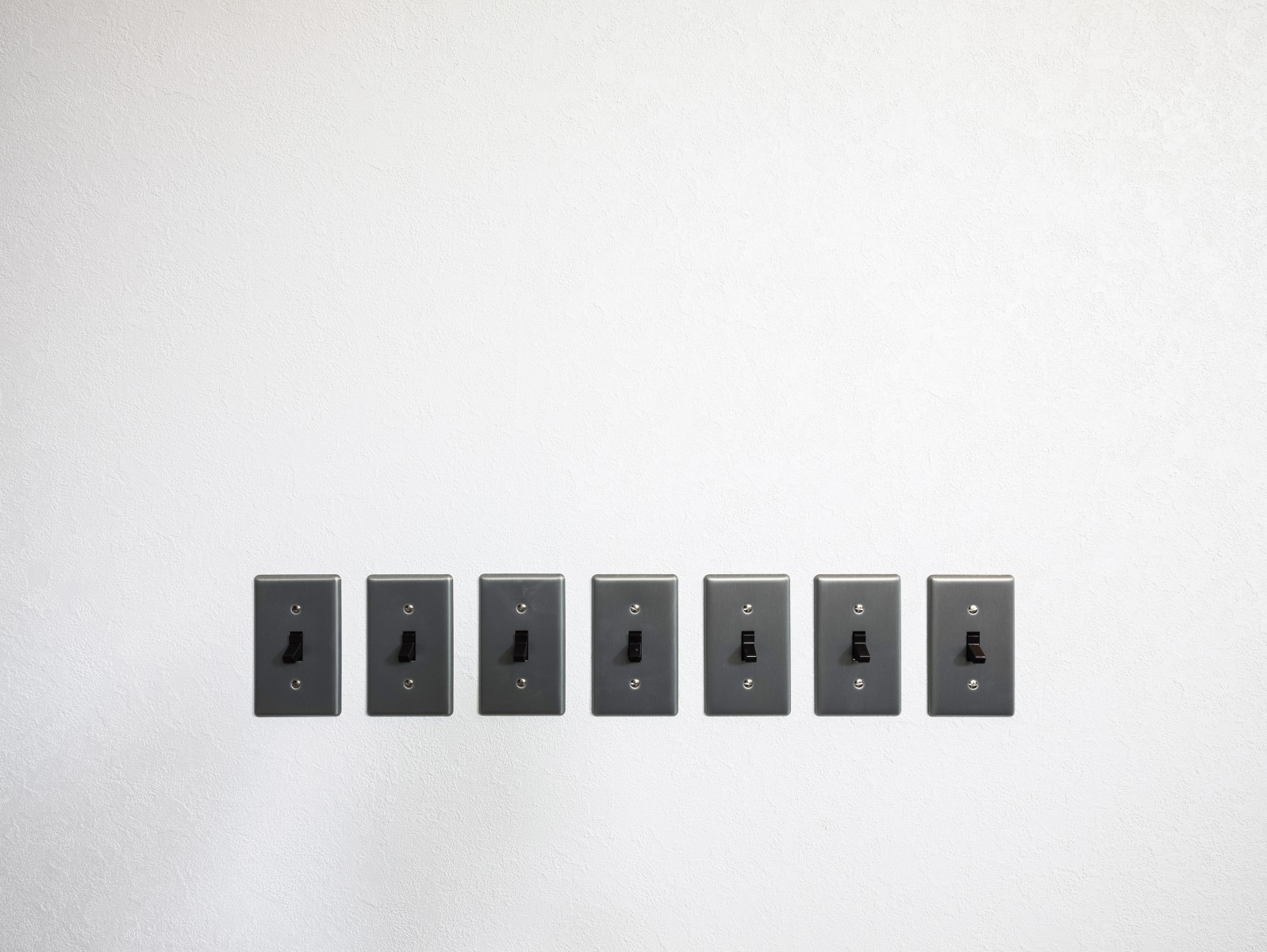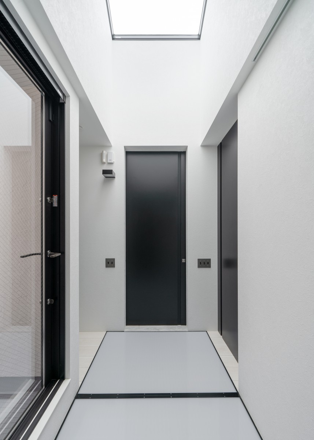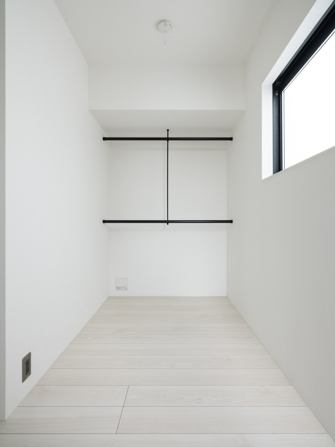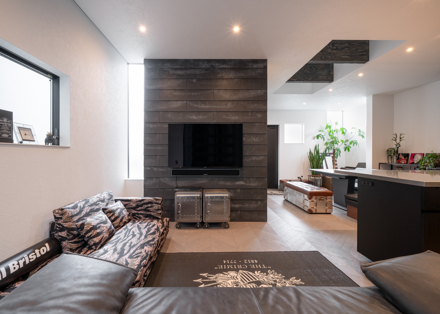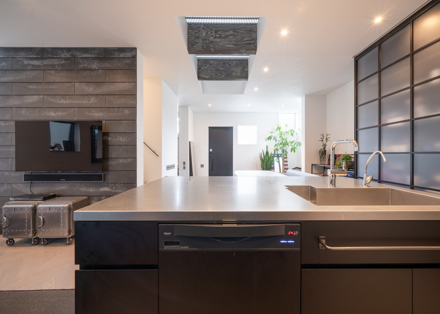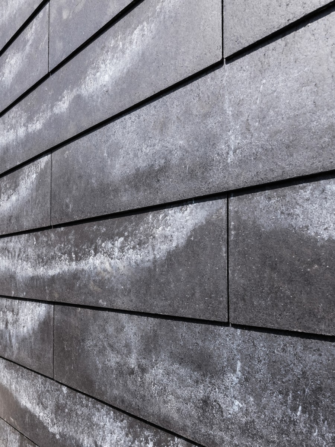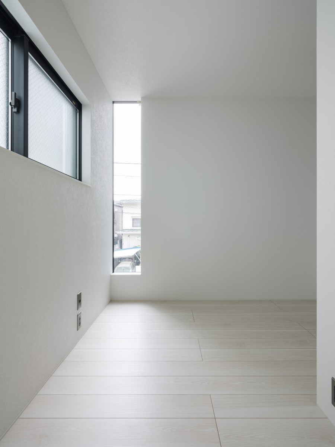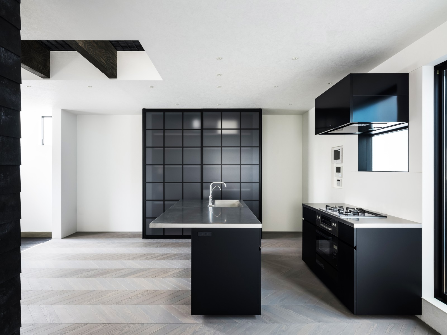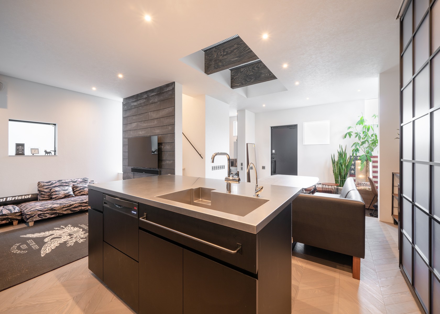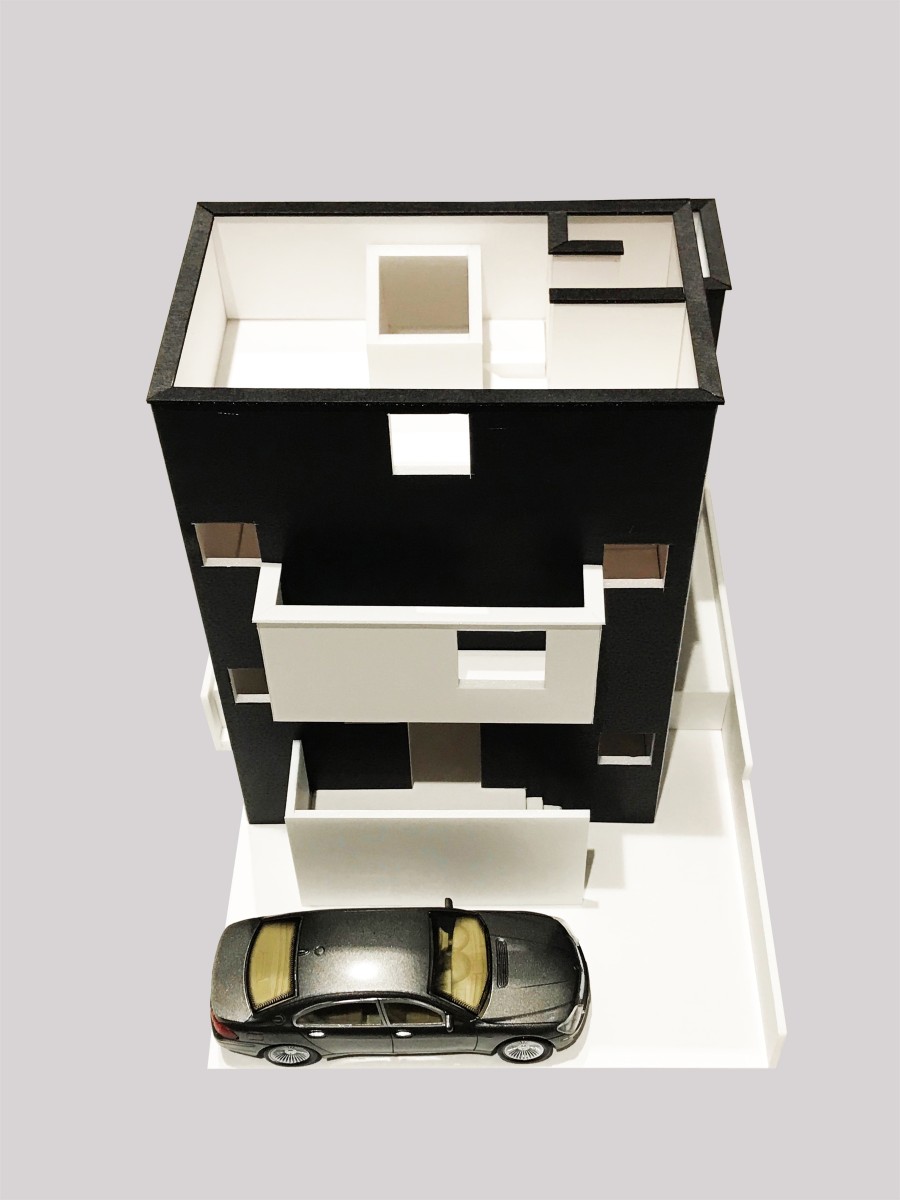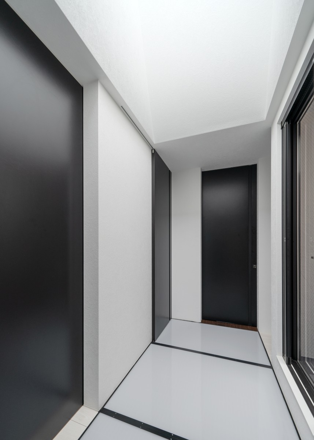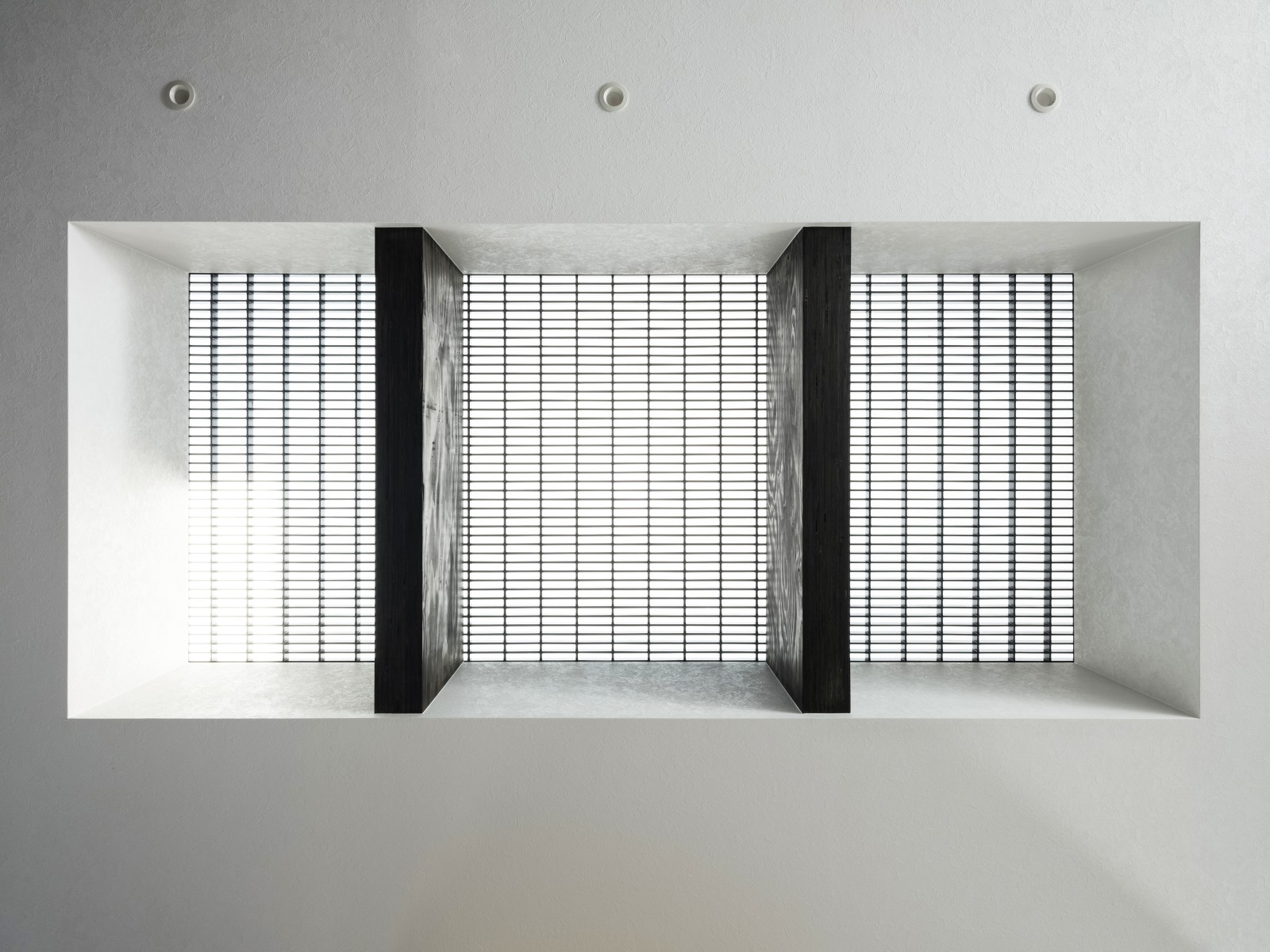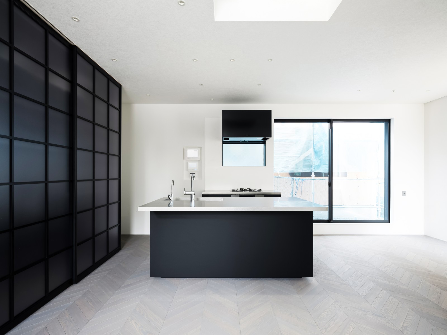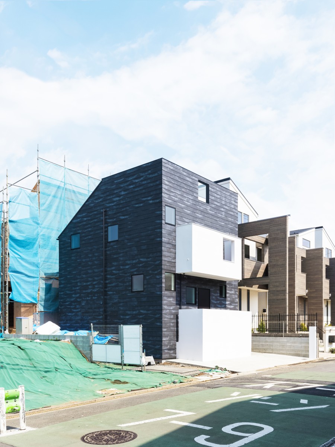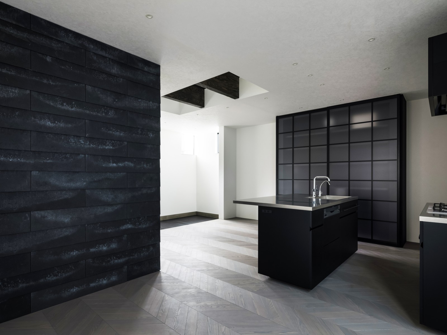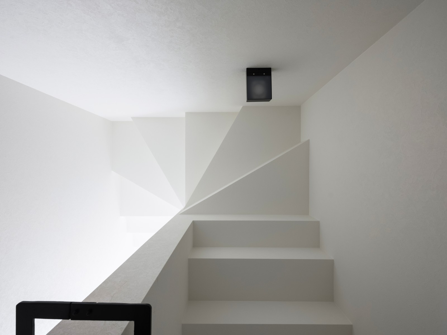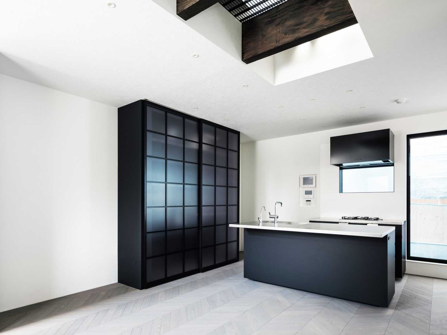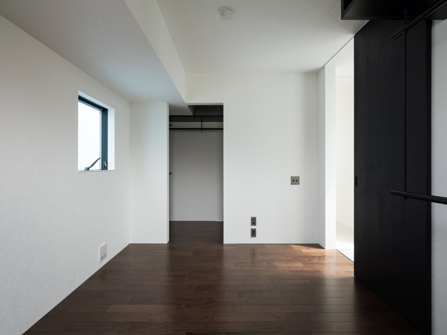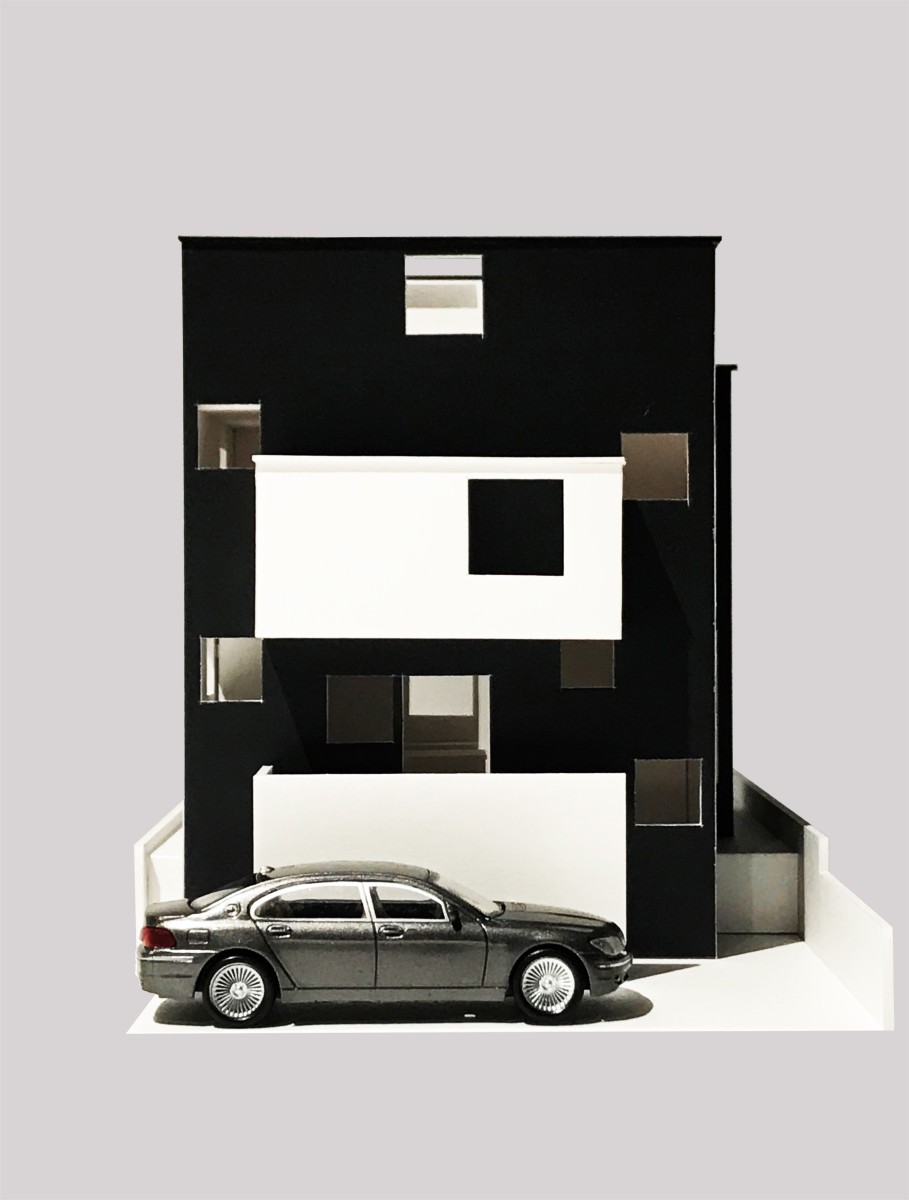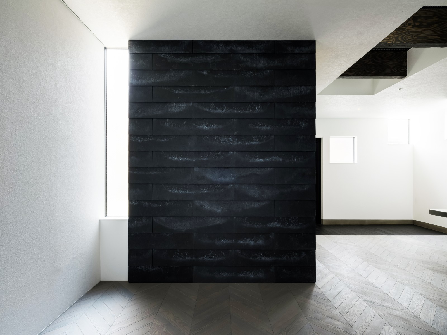20260213
Home of a professional soccer player.
Zoning where the one-room LDK and the entrance hall are continuous on the 1st floor.
We designed a “vertical path of light” that guides light from the skylight planned for the roof balcony to the 1st floor through the transparent floor of the 2nd floor corridor.
Randomly designed large and small square windows are elements that form the facade.
プロサッカー選手の自邸。
1FにワンルームのLDKとエントランスホールが連続するゾーニング。
ルーフバルコニーに計画したトップライトから、2F廊下の透ける床を通して1Fまで光を導く「光の縦の道」をデザインした。
ランダムにデザインした大小のスクエアウィンドウがファサードを形作る要素になる。
skah
- design supervision
- ha hosaka hironobu
- ha 保坂裕信
- location
- kamiyouga, setagaya ward, tokyo
- 東京都世田谷区上用賀
- usage
- private residence
- 個人住宅
- structure
- traditional wooden construction
- 在来木造
- fire resistance
- fireproof building
- 防火構造
- site area
-
- 100.06m²
- 30.26坪
- total floor area
-
- 91.46m²
- 27.66坪
- 1F floor area
-
- 45.73m²
- 13.83坪
- 2F floor area
-
- 45.73m²
- 13.83坪
- building area
-
- 45.73m²
- 13.83坪
- construction
- sanei architectural design co., ltd.
- 株式会社三栄建築設計
- structural design
- sanei architectural design co., ltd.
- 株式会社三栄建築設計
- equipment design
- ha hosaka hironobu
- ha 保坂裕信
- built-in furniture
- biso co., ltd.
- 株式会社美創
- photo shoot
- adavos co., ltd. kazuhisa adachi
- 有限会社アダボス 足立和久
- model making
- naoko funatsu
- 船津直子



