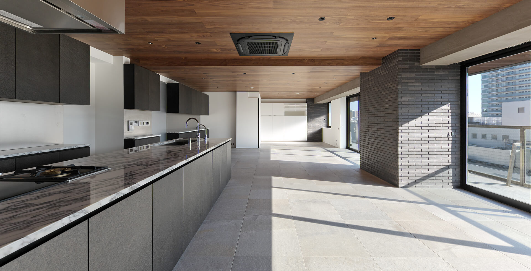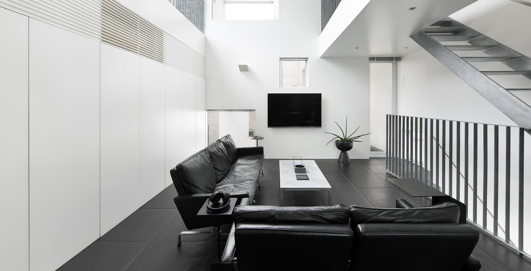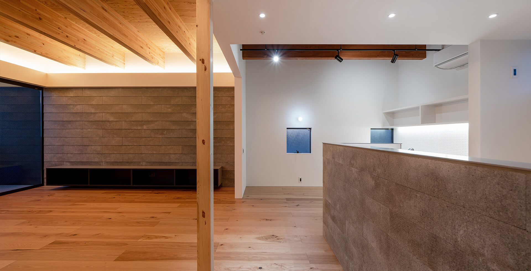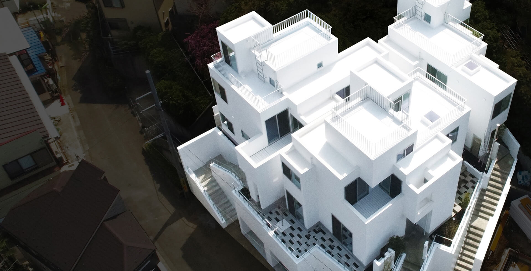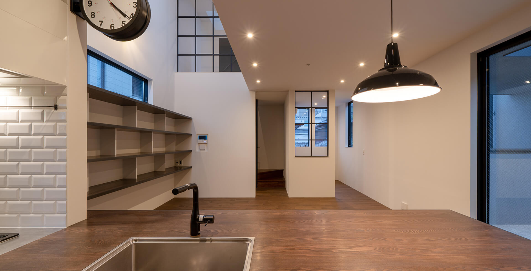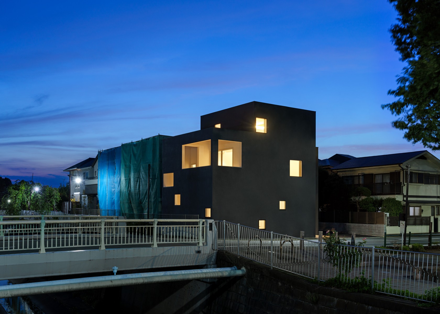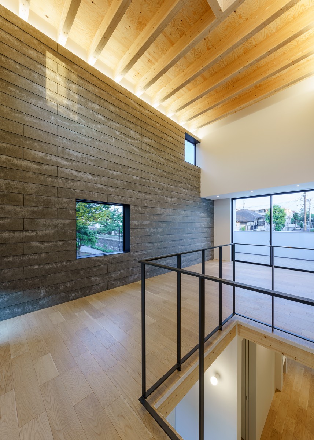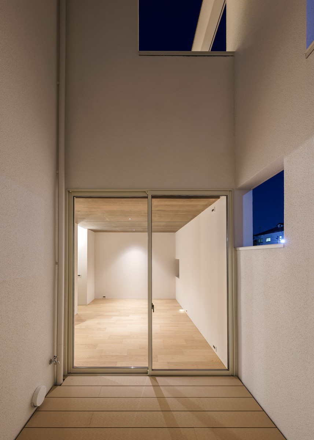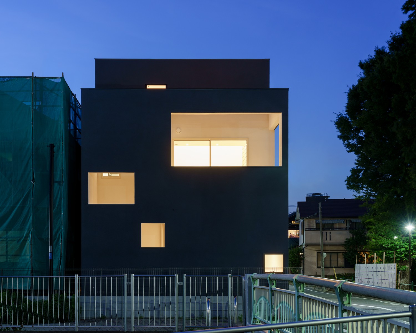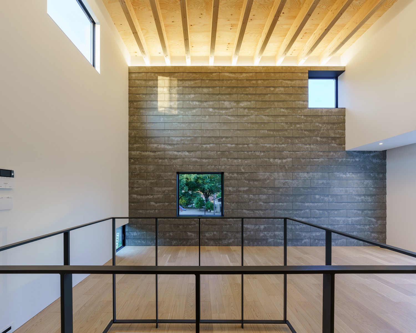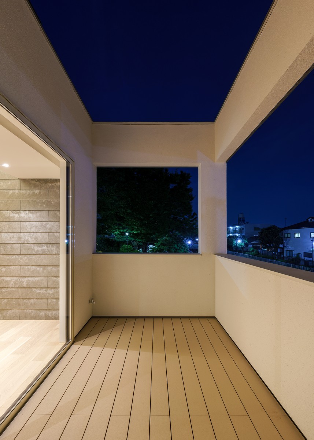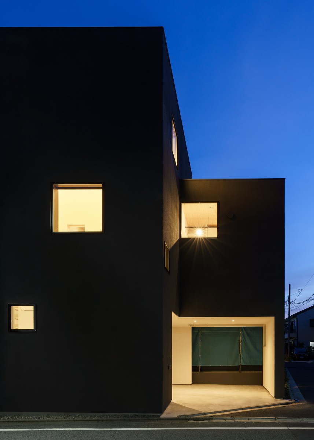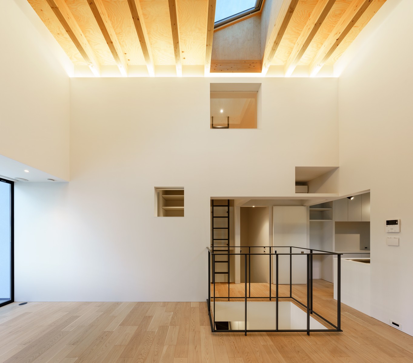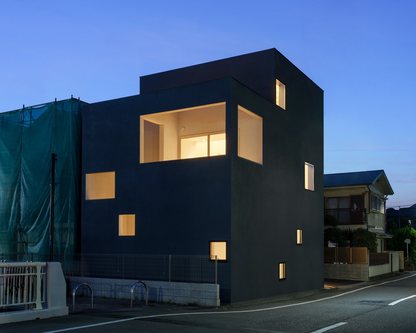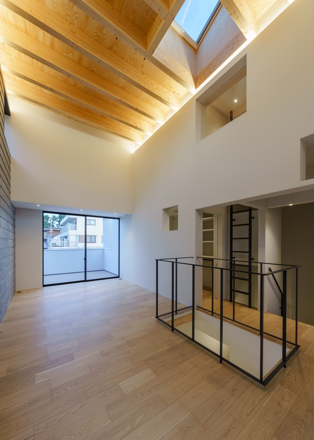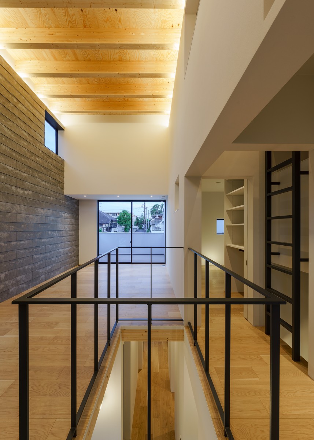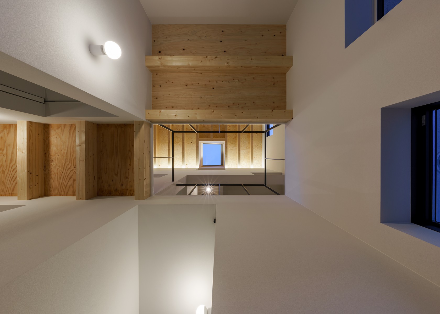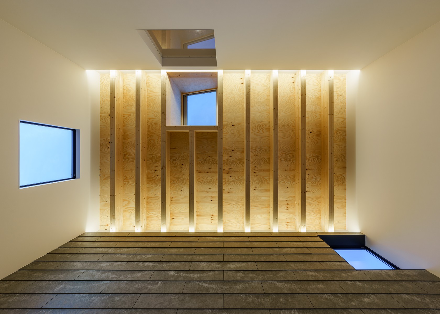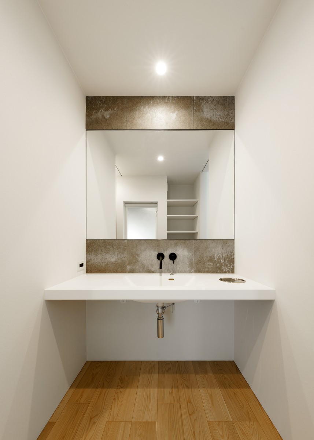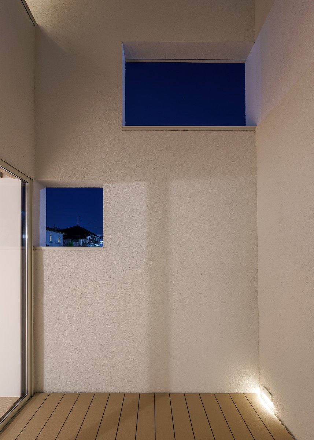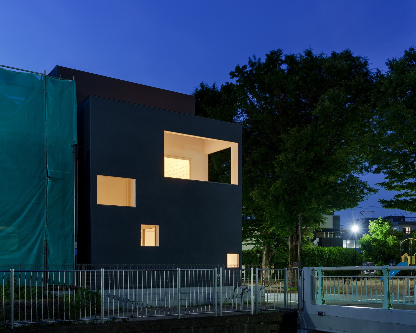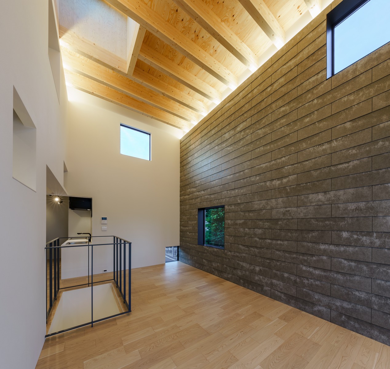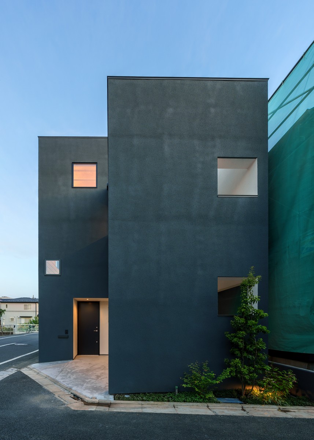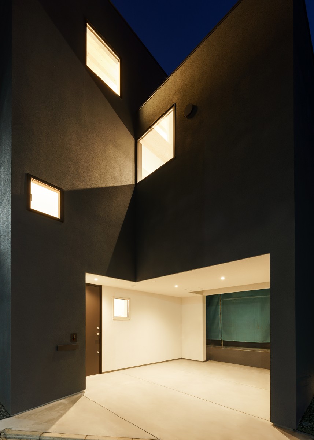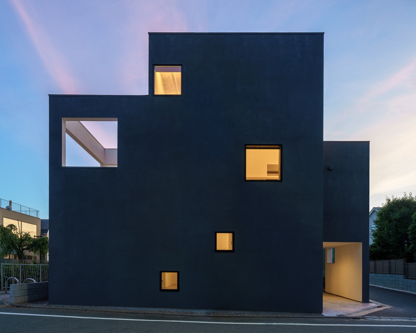20260205
We aimed for a building that would breathe with the river on the south side and the park on the west side,
and the surrounding environment full of nature and greenery.
Each interior space is inspired by the natural world.
Entrance hall with the image of light pouring in from the sky inside a cave
The large living room is a field with endless blue skies.
The loft that opens up after climbing a long ladder is a treehouse located at the top of a tree in the forest.
The bedroom, with its slightly lowered ceiling and natural wood, is like a cave.
Using natural wood as a finish for floors, walls, and ceilings as much as possible,
We hope that by making extensive use of building materials made from recycled waste materials,
we can contribute in some small way to a recycling-oriented society.
南側の川と西側の公園、自然や緑あふれる周辺環境と呼吸するような建築を目指した。
各内部空間は、自然界をモチーフに着想している。
洞窟の中で空から光が注いでくるイメージの玄関ホール
大体積のリビングは、どこまでも青空が続いていく原っぱ
長い梯子を登って行った先に広がるロフトは、森林の中の木の上部にあるツリーハウス
あえて少し下げた天井に天然木材を張った寝室は洞穴
床壁天井に可能な限り天然木材を仕上げで使用する事や、
廃材を再利用した建材を多用する事で、循環型社会に少しでも寄与出来る事を願う。
smmh
- design supervision
- ha hosaka hironobu
- ha 保坂裕信
- location
-
Motomanuma, Suginami-ku, Tokyo - 東京都杉並区本天沼
- usage
- private residence
- 個人住宅
- structure
- traditional wooden construction
- 在来木造
- fire resistance
- fireproof building
- 防火構造
- site area
-
- 90.10m²
- 27.25坪
- total floor area
-
- 98.00m²
- 29.64坪
- 1F floor area
-
- 53.93m²
- 16.31坪
- 2F floor area
-
- 44.07m²
- 13.33坪
- building area
-
- 53.93m²
- 16.31坪
- construction
- housenova inc.
- 株式会社ハウスノーヴァ
- structural design
-
Yamani Co., Ltd. - 株式会社山二
- equipment design
- ha hosaka hironobu
- ha 保坂裕信
- photo shoot
- adavos co., ltd. kazuhisa adachi
- 有限会社アダボス 足立和久



