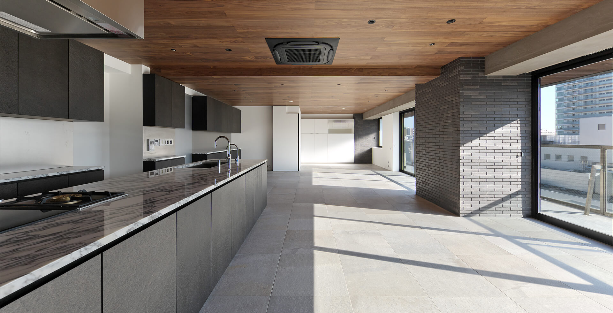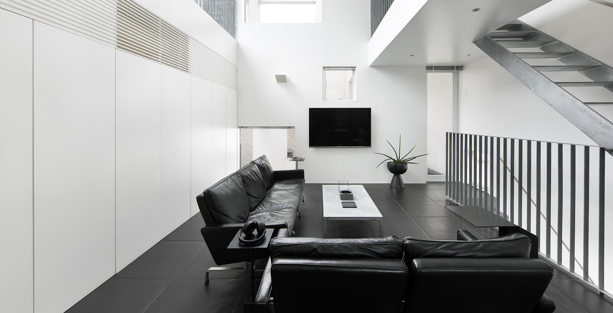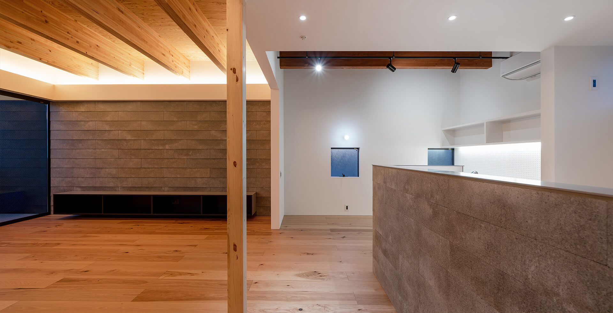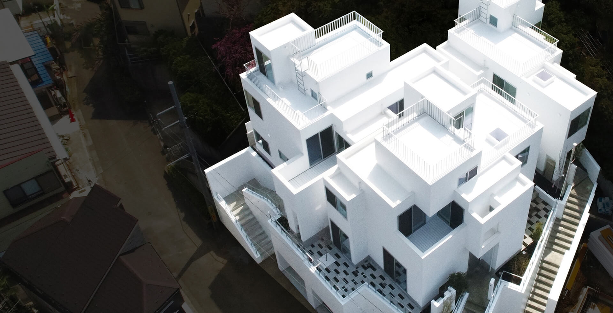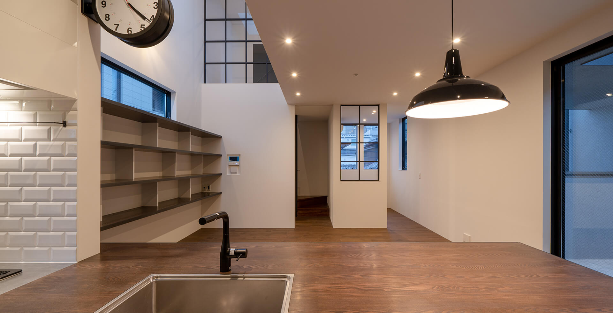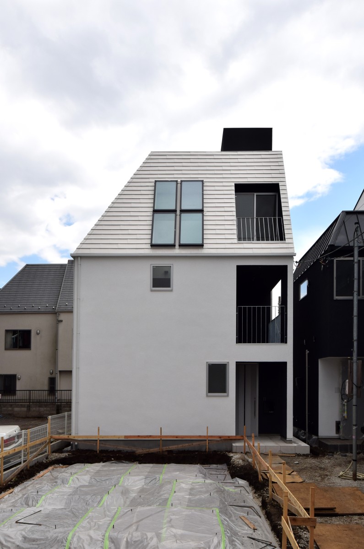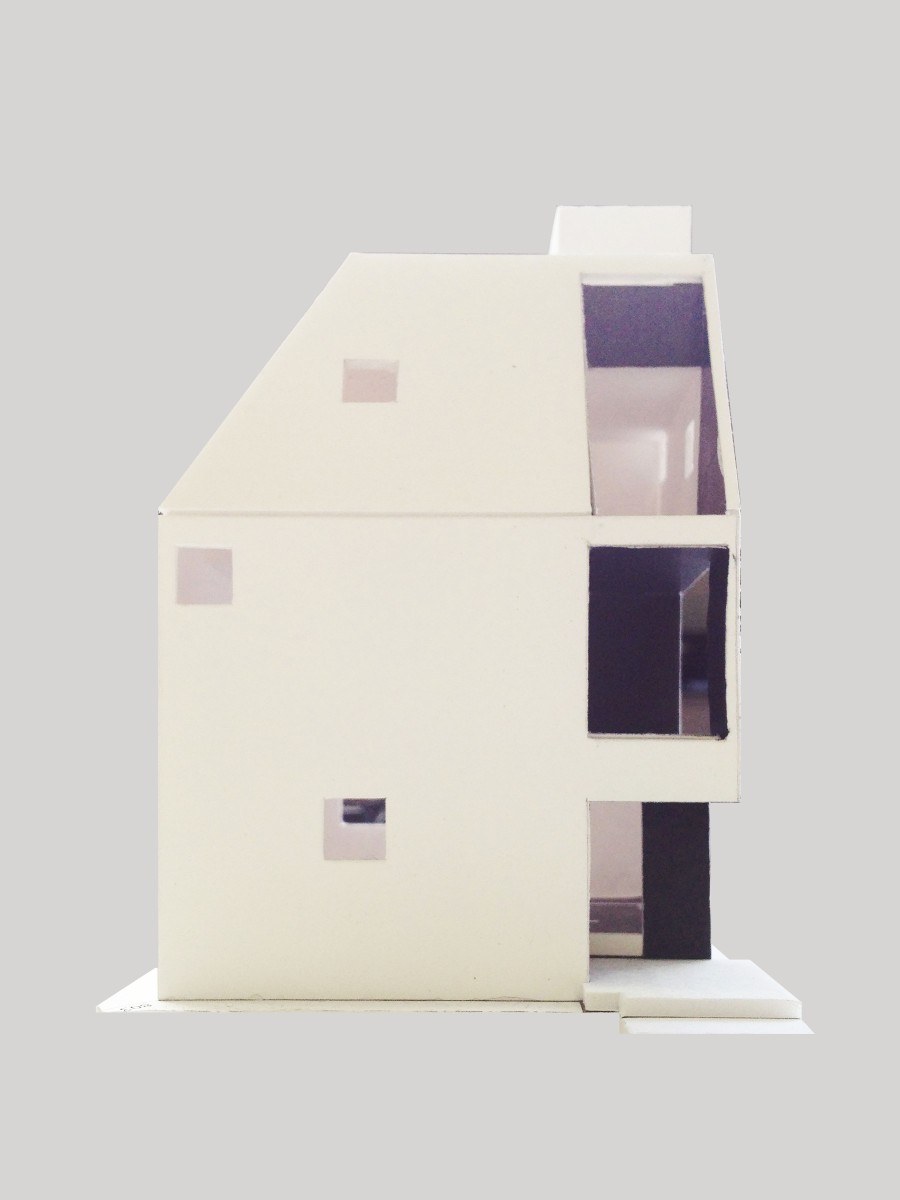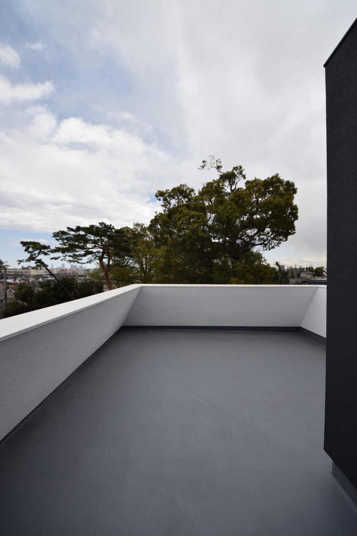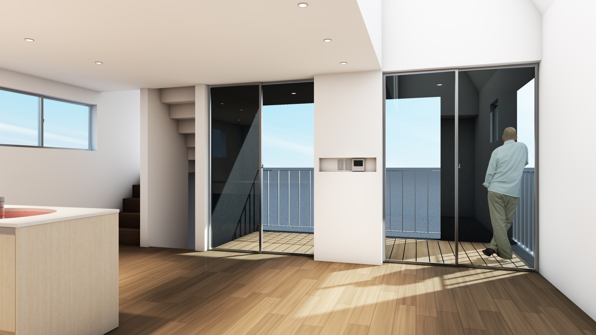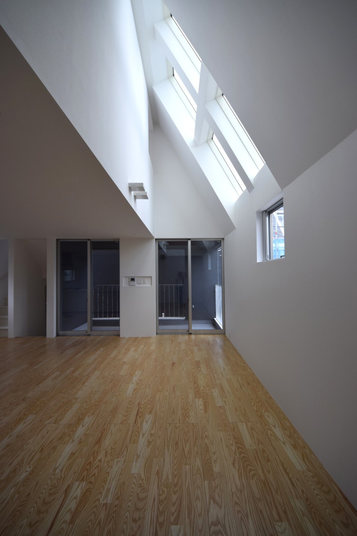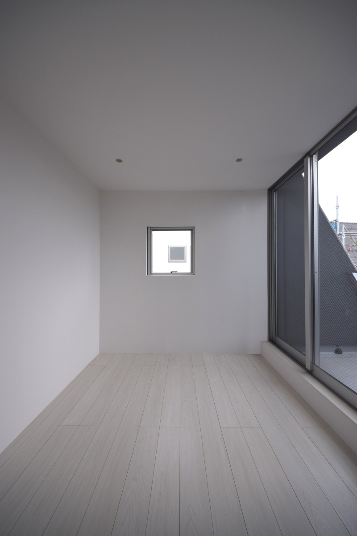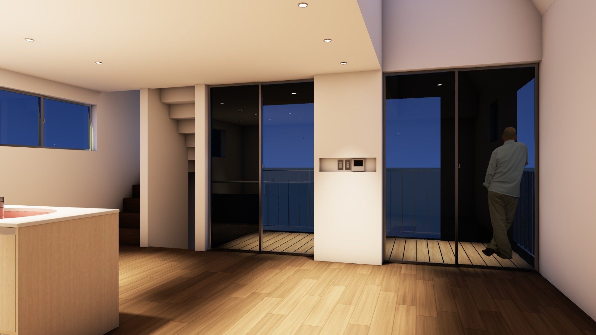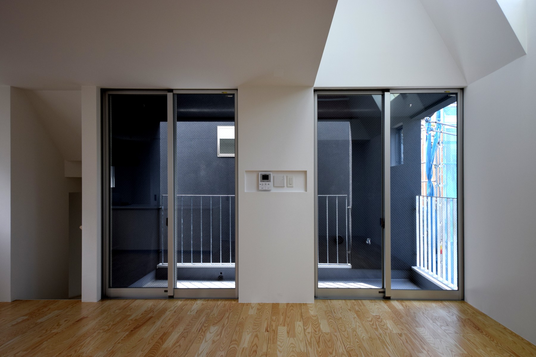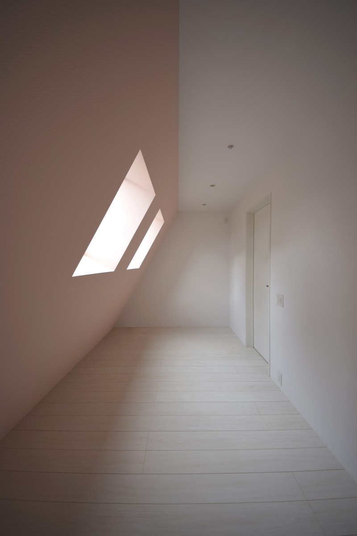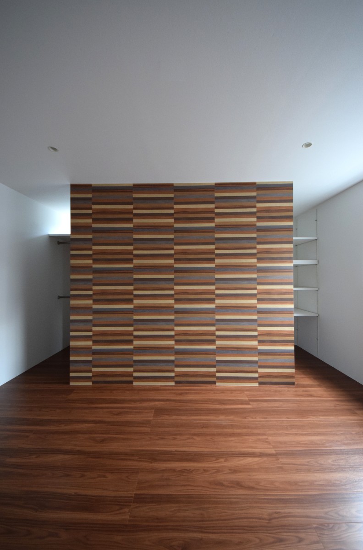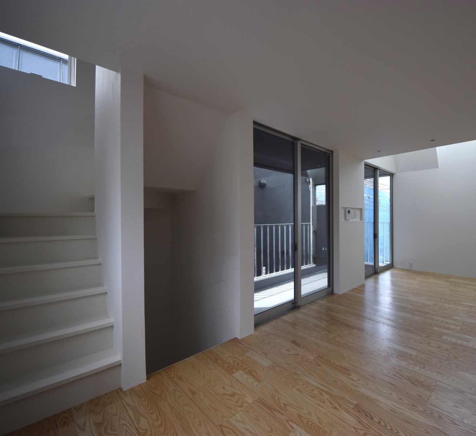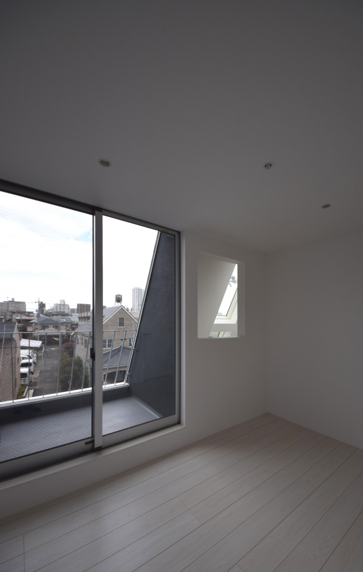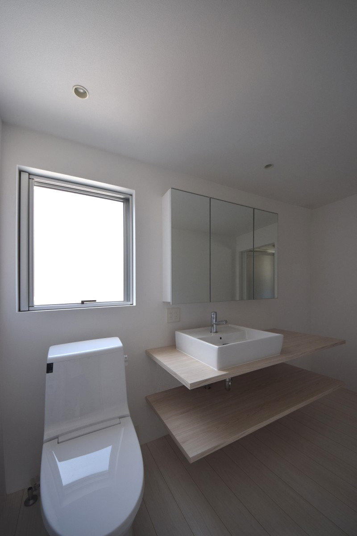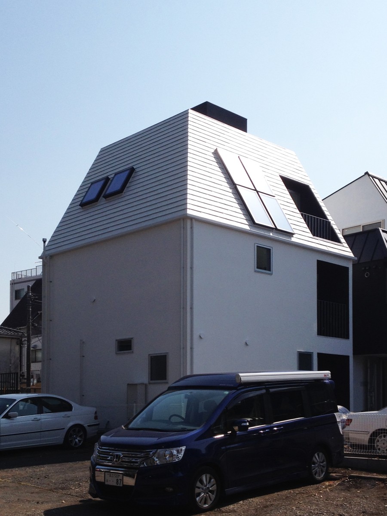20250630
snkh
A white minimum cube located on the flagpole.
The white box was scooped out as needed, and functions and designs were added to the remaining parts.
From the roof balcony, I got a good environment where the big tree of the neighbor's house is approaching in front of me.
旗竿地に位置するホワイトミニマムキューブ。
白い箱を必要に応じてえぐり取り、残った箇所に機能とデザインを付加した。
ルーフバルコニーからは隣家の大樹が目前に迫る好環境を獲得した。
- design supervision
- ha hosaka hironobu
- ha 保坂裕信
- location
- nozawa, setagaya ward, tokyo
- 東京都世田谷区野沢
- usage
- private residence
- 個人住宅
- structure
- traditional wooden construction
- 在来木造
- fire resistance
- semi-fireproof building
- 準耐火建築物
- site area
-
- 92.02m²
- 27.83坪
- total floor area
-
- 104.90m²
- 31.73坪
- 1F floor area
-
- 37.92m²
- 11.47坪
- 2F floor area
-
- 33.55m²
- 10.14坪
- 3F floor area
-
- 30.12m²
- 9.11坪
- building area
-
- 41.24m²
- 12.47坪
- construction
- SG home co., ltd.
- 株式会社SGホーム
- structural design
- architectural design room A+G creation yasuhiro miyara
- 建築設計室A+G creation 宮良保宏
- equipment design
- ha hosaka hironobu
- ha 保坂裕信



