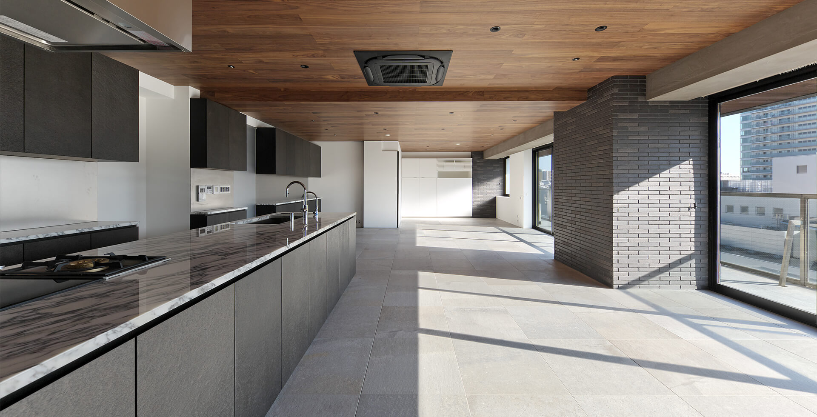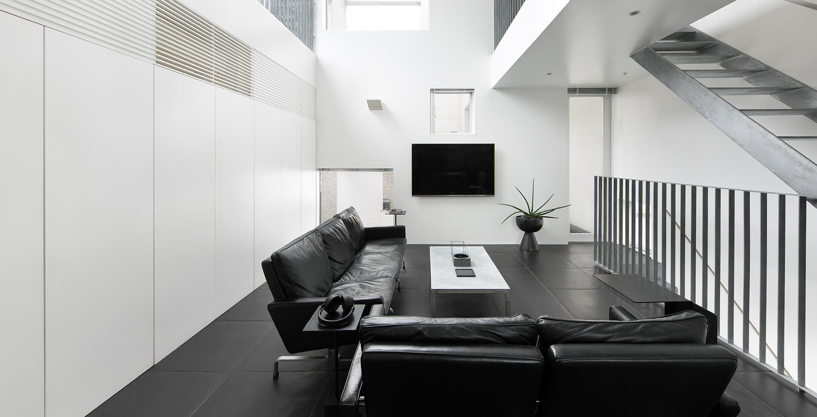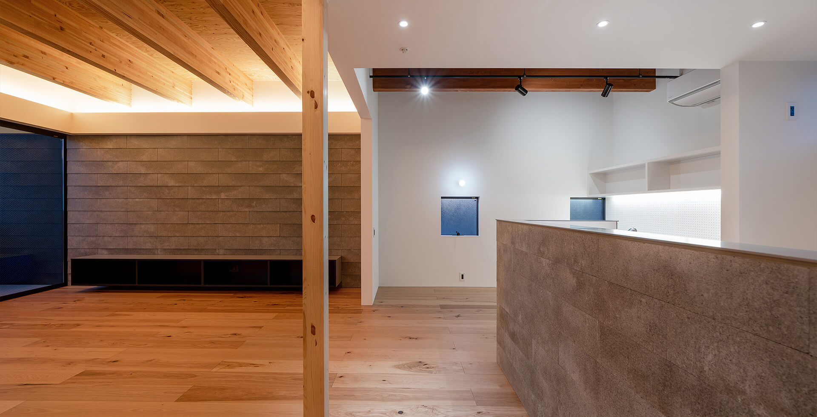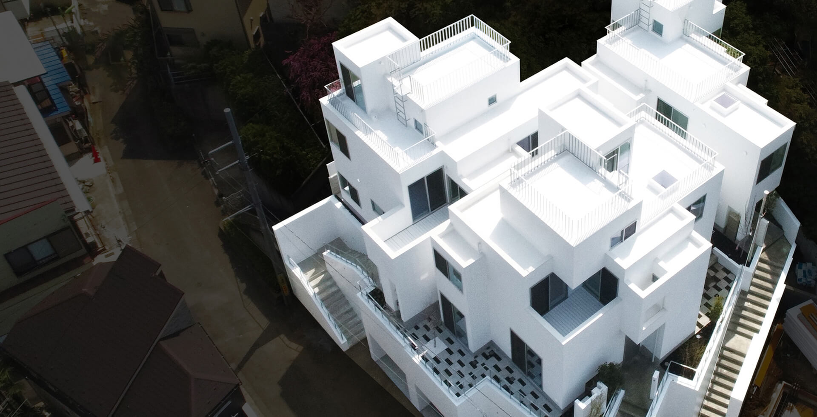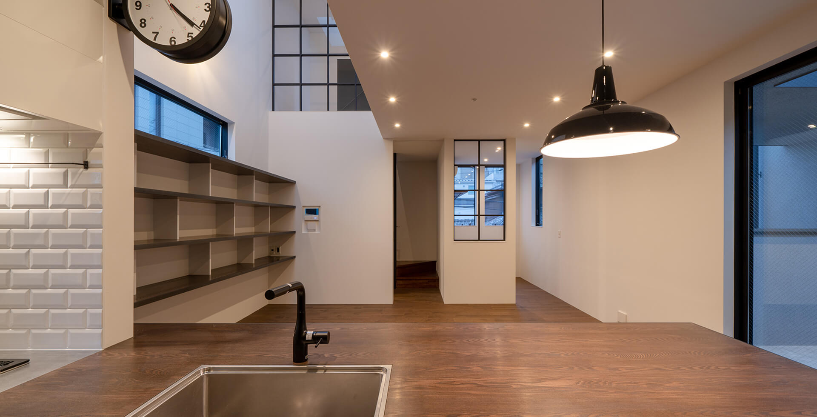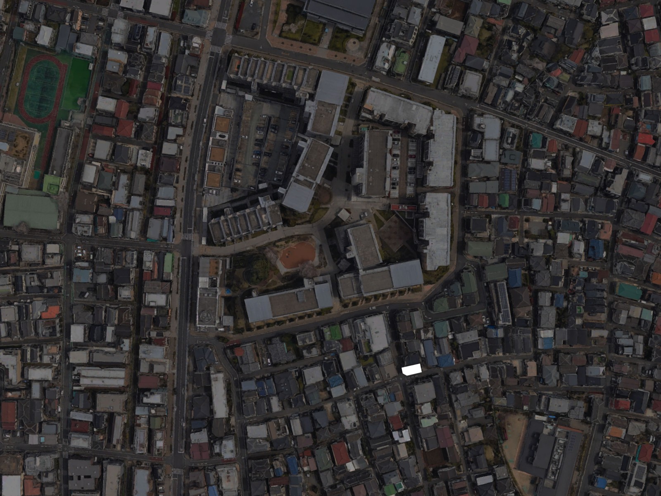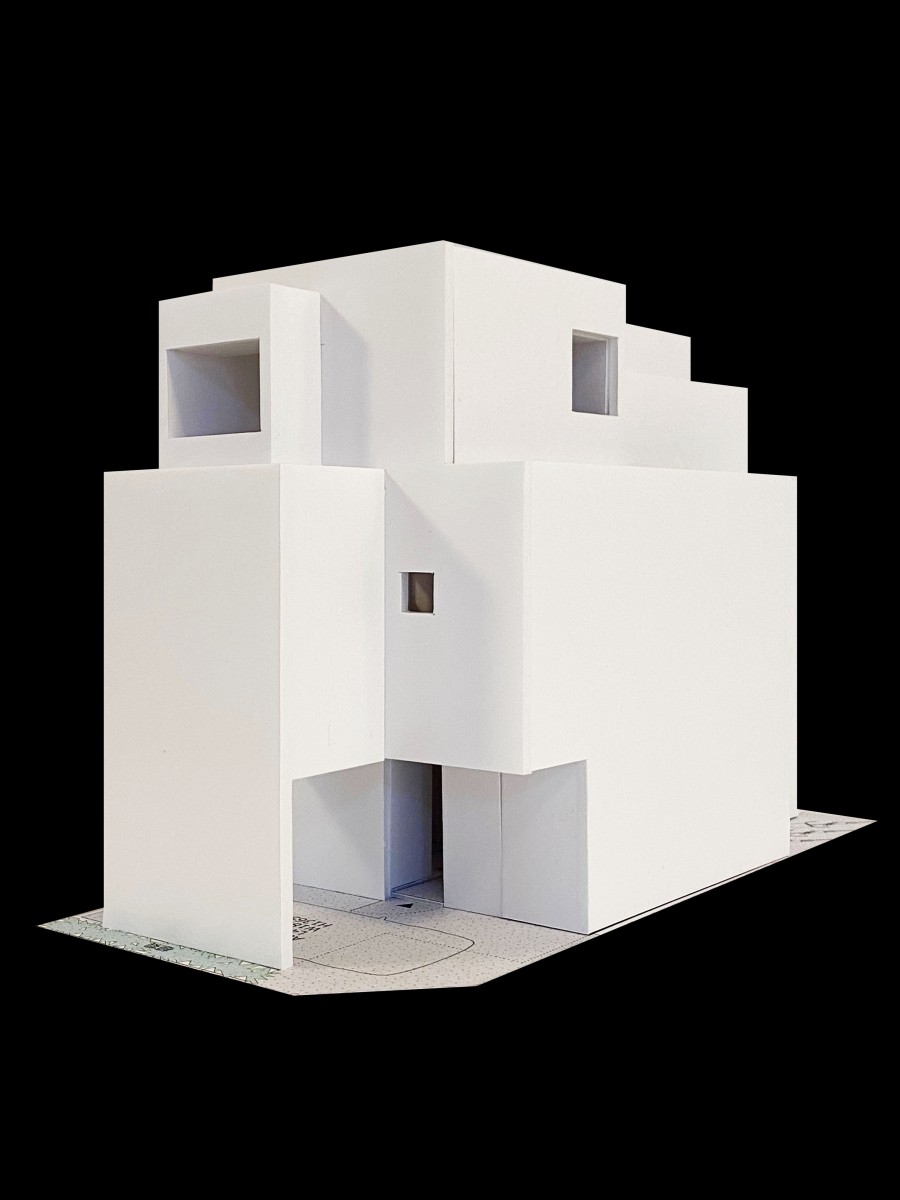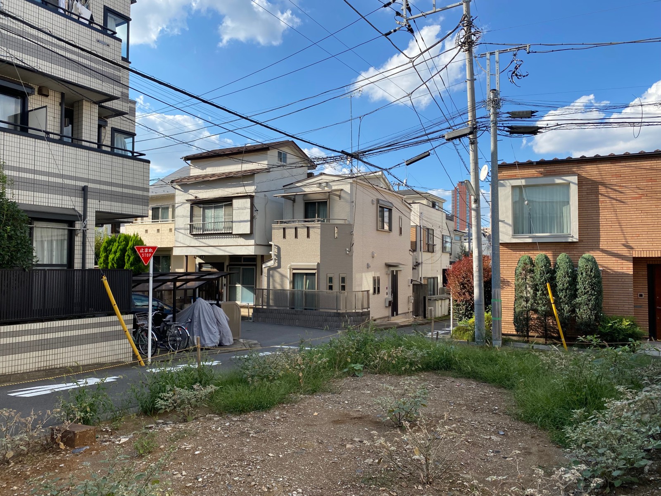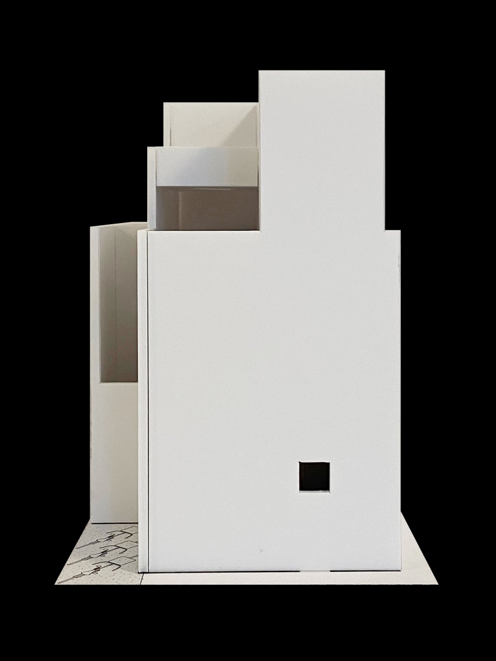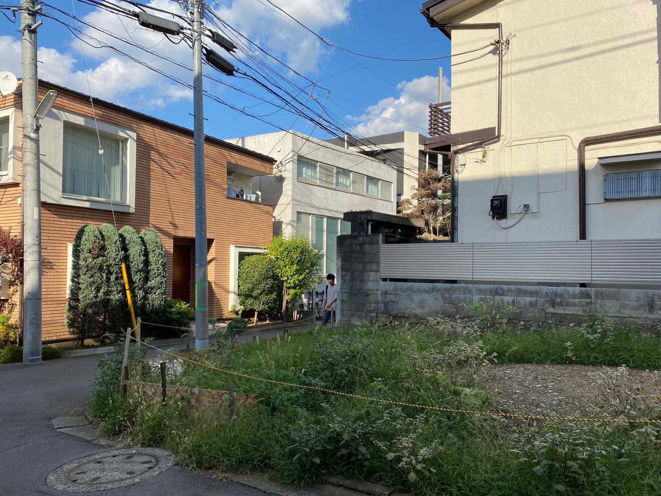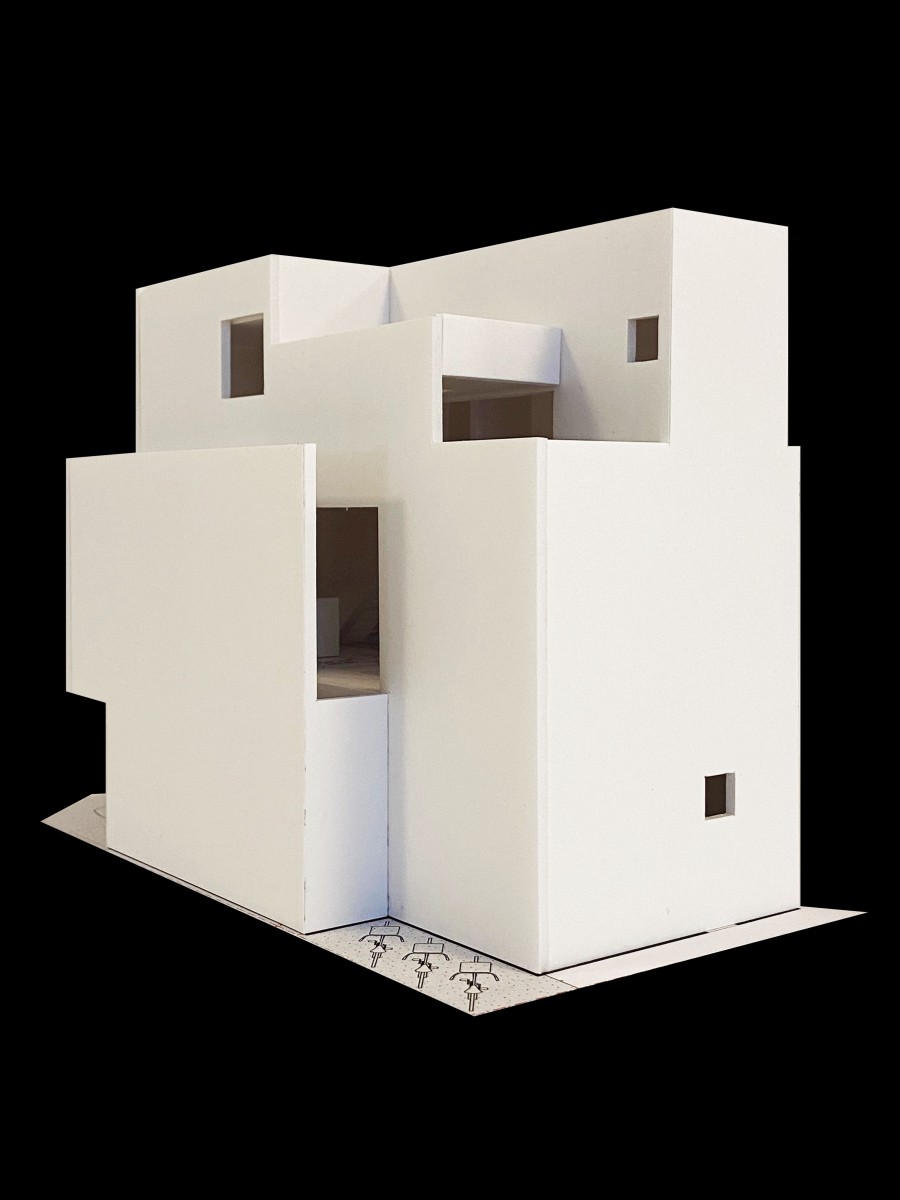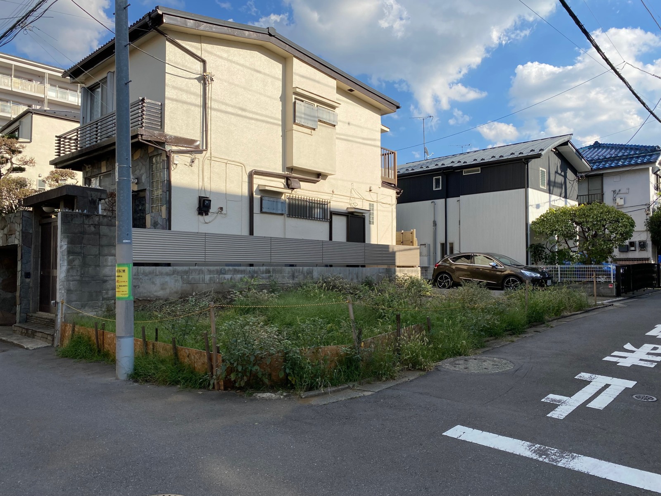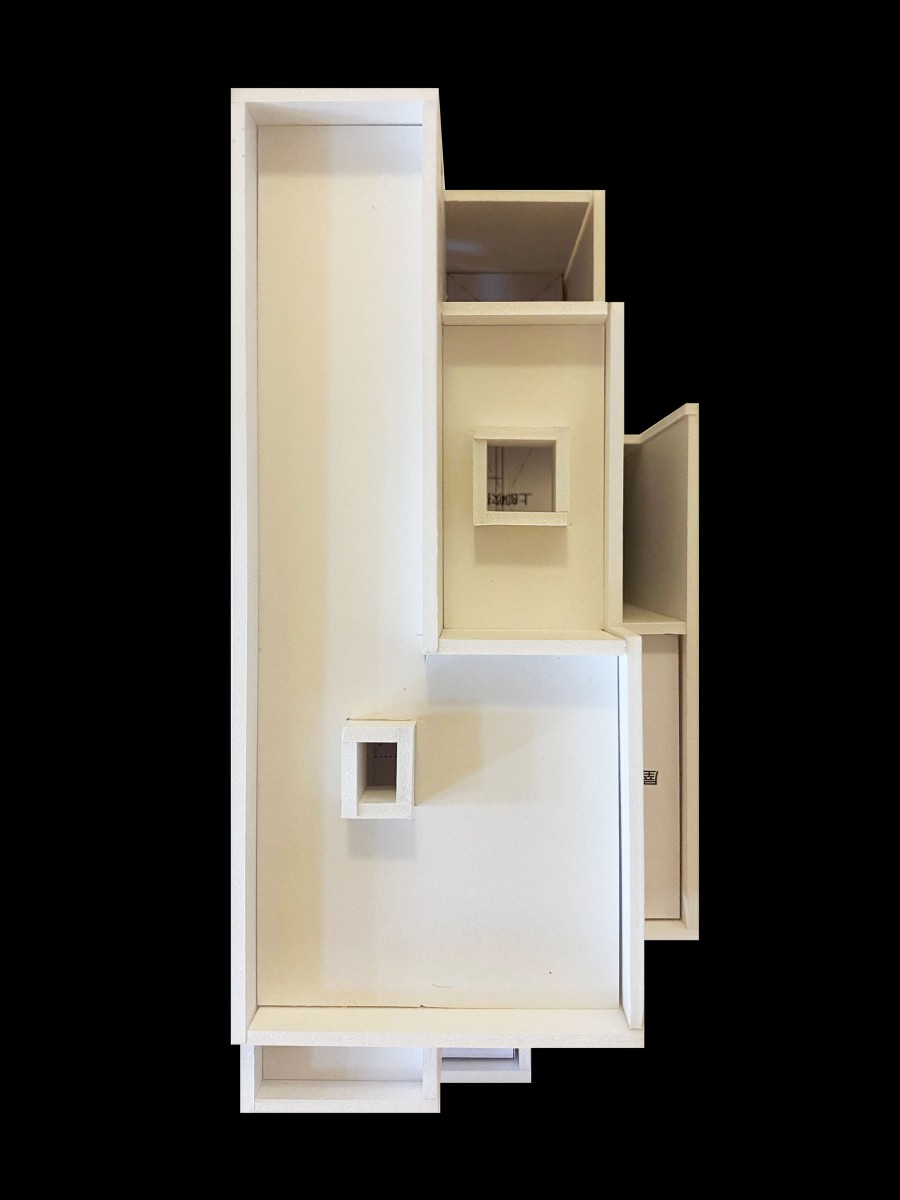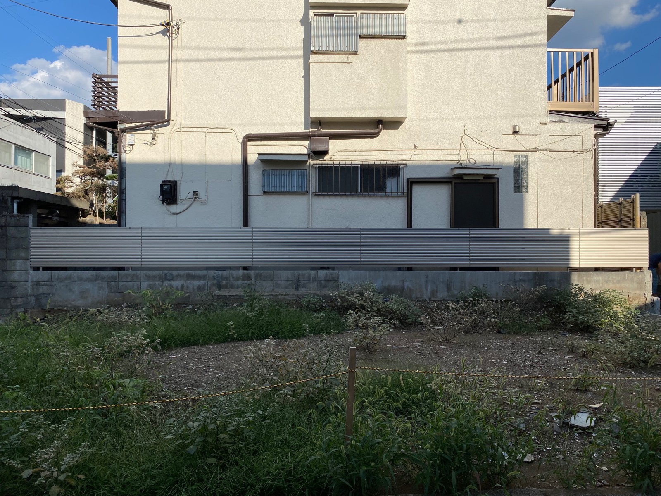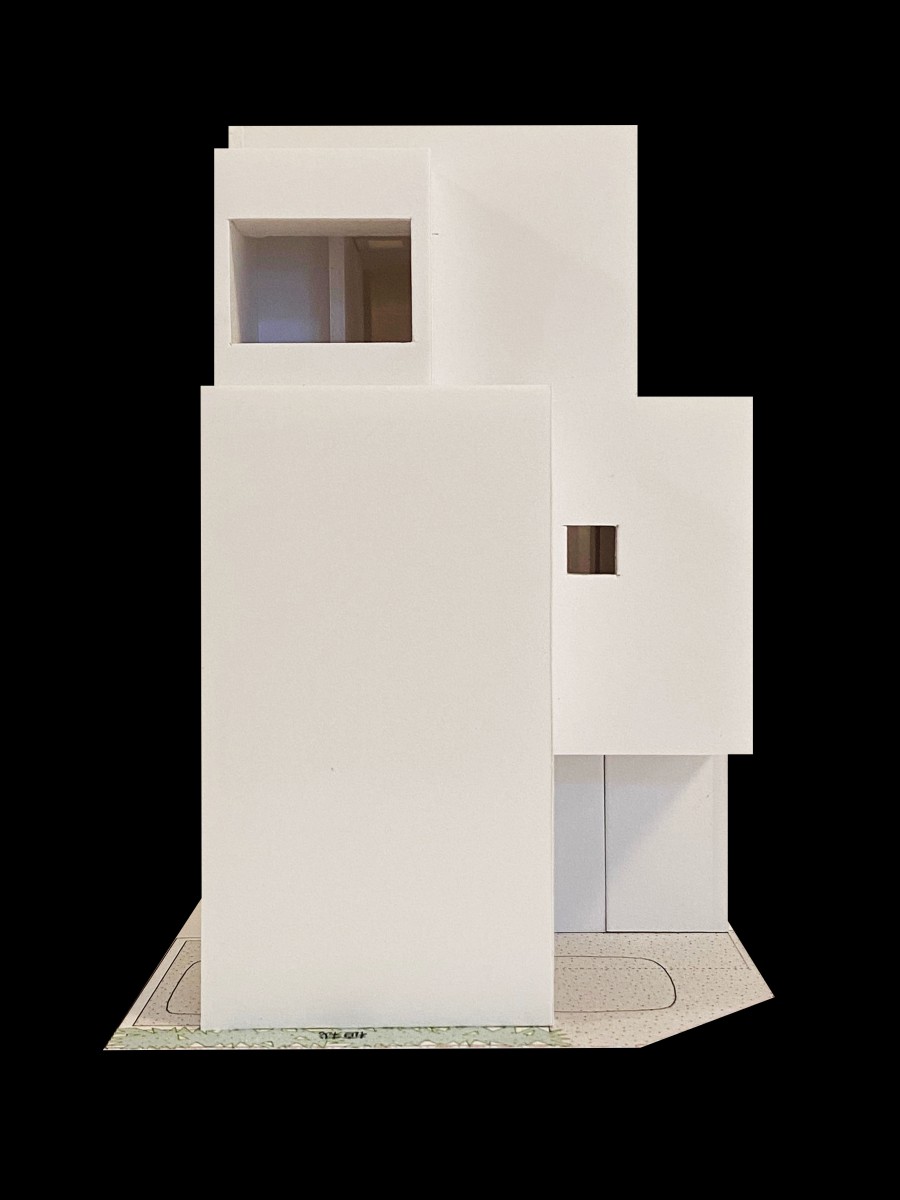20250630
snosh
A house closed to the outside and open to the inside.
Effectively synchronizing items intended for private luxury, such as the courtyard located near the center of the building,
the adjacent bathroom and plants, the balcony surrounded by walls, the skeleton steel staircase, and the carefully selected tile building materials.
So, I finished it in an adult space.
From the exterior to the interior partitions, the space is completely horizontal and right-angled, creating a supreme atmosphere.
外部に閉じ、内部に開いた住宅。
建物中央付近に位置する坪庭や、それに隣接する浴室や植栽、壁に囲われたバルコニー、スケルトンの鉄骨階段、吟味されたタイル建材など、
プライベートラグジュアリーを意図したアイテムを効果的にシンクロさせる事で、大人の空間に仕上げた。
外観から内部間仕切りに至るまで、全て水平直角で構成された空間は、至高の空気感を漂わせる。
- design supervision
- ha hosaka hironobu
- ha 保坂裕信
- location
- nozawa, setagaya ward, tokyo
- 東京都世田谷区野沢
- usage
- private residence
- 個人住宅
- structure
- traditional wooden construction
- 在来木造
- fire resistance
- semi-fireproof building
- 準耐火建築物
- site area
-
- 72.70m²
- 21.99坪
- total floor area
-
- 103.47m²
- 31.29坪
- 1F floor area
-
- 734.64m²
- 34.64坪
- 2F floor area
-
- 42.60m²
- 42.60坪
- 3F floor area
-
- 26.23m²
- 7.93坪
- building area
-
- 49.28m²
- 14.90坪
- construction
- housenova inc.
- 株式会社ハウスノーヴァ
- structural design
- U’plan co., ltd.
- 株式会社U’plan
- equipment design
- ha hosaka hironobu
- ha 保坂裕信
- built-in furniture
- biso co., ltd.
- 株式会社美創
- photo shoot
- ha hosaka hironobu
- ha 保坂裕信
- model making
- funatsu naoko
- 船津直子



