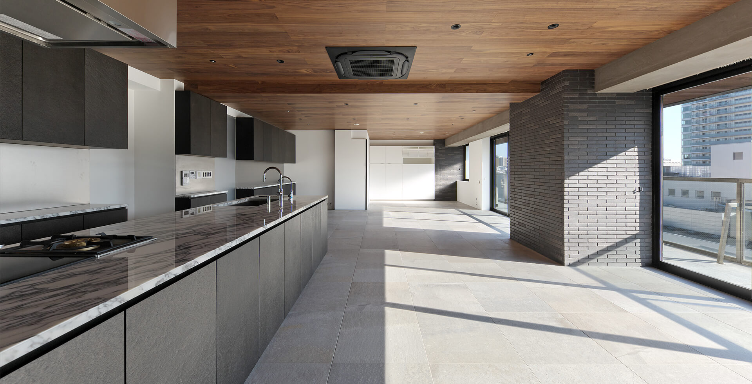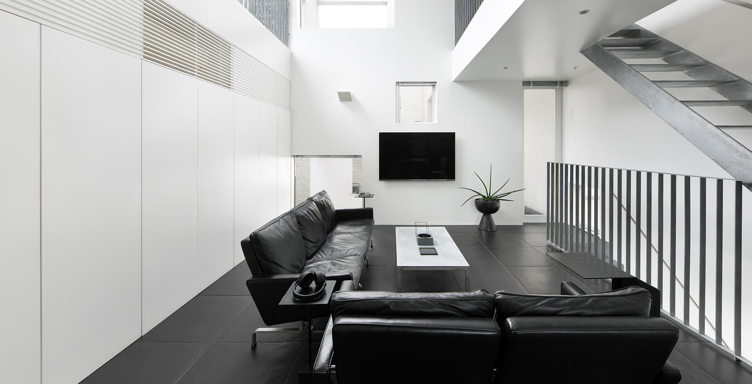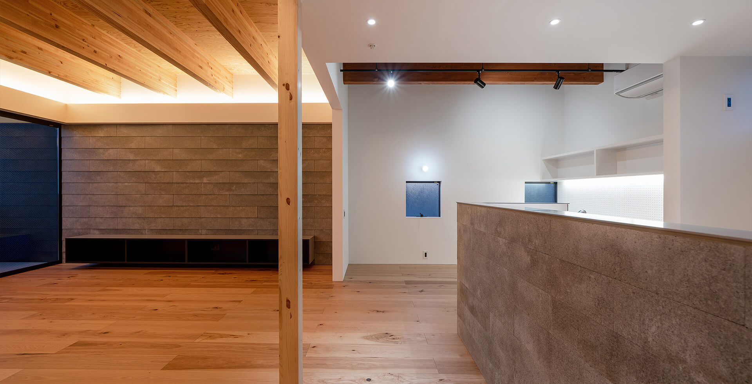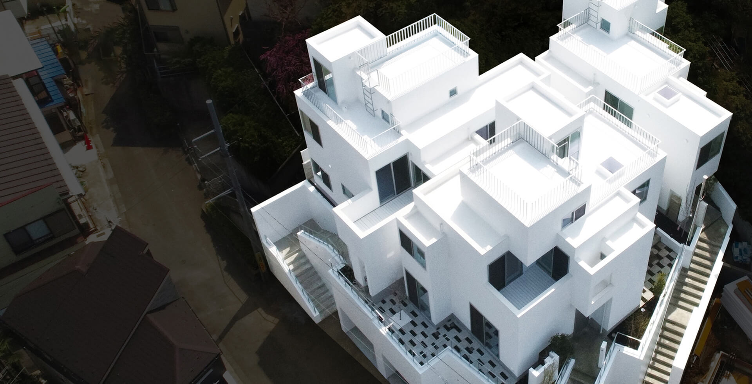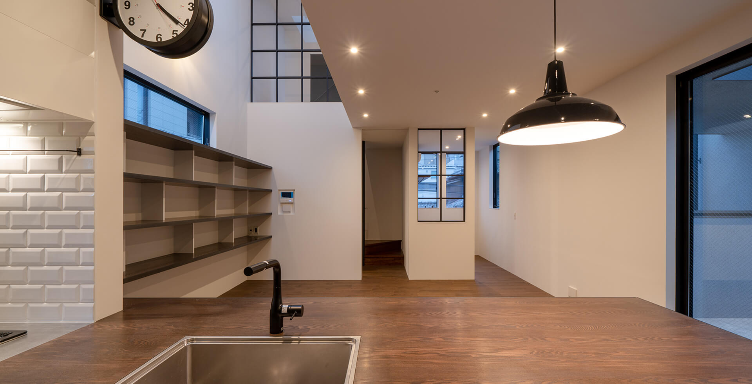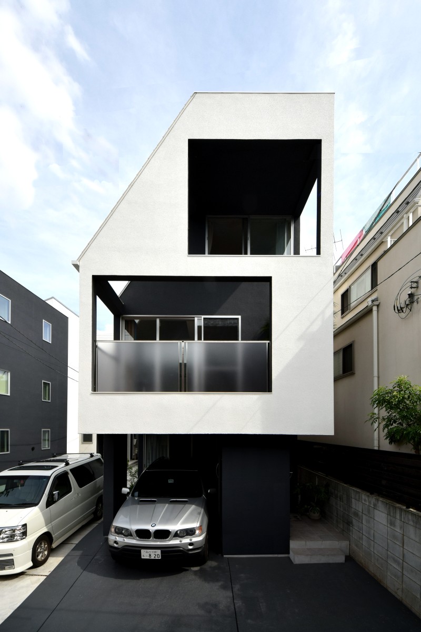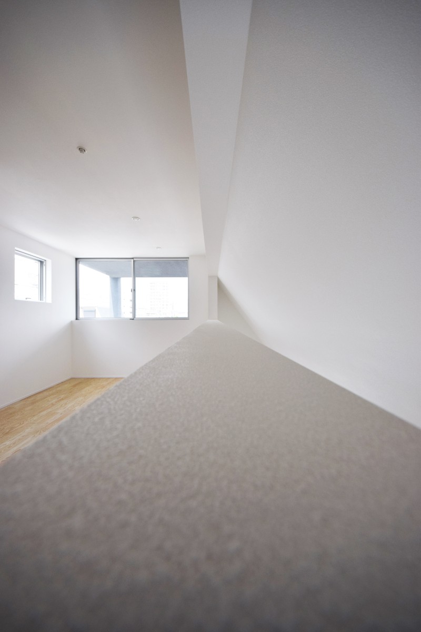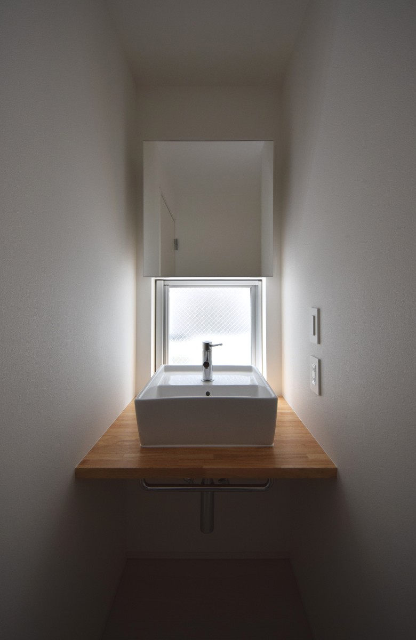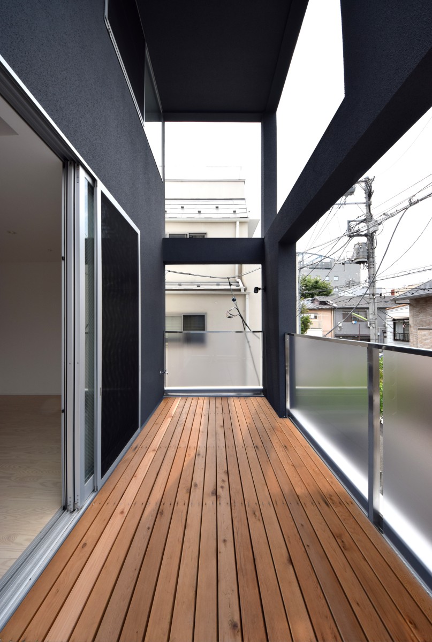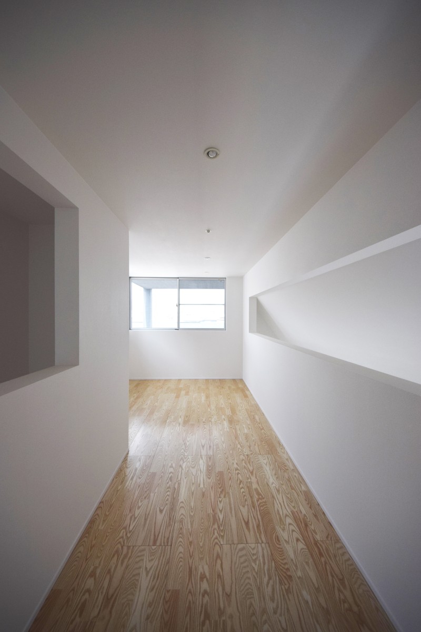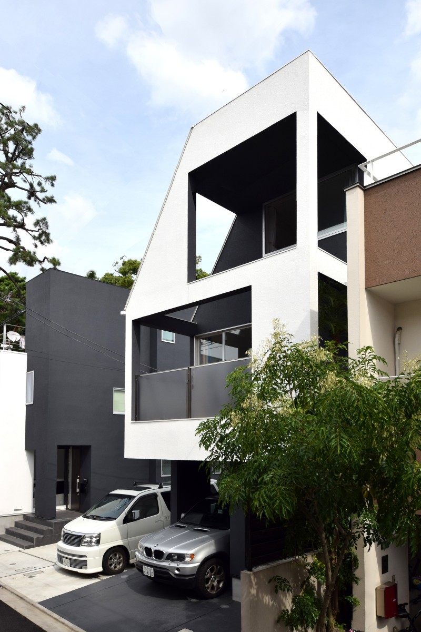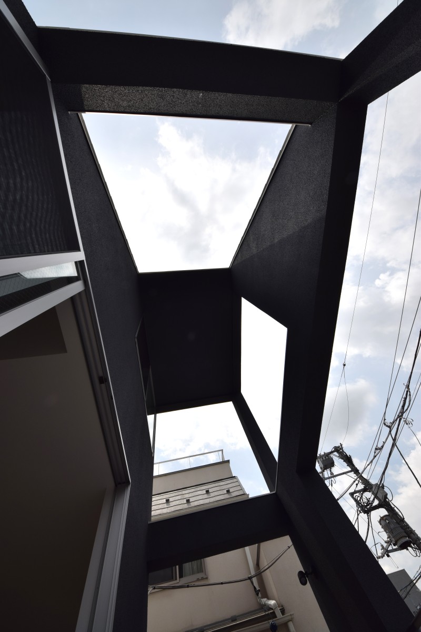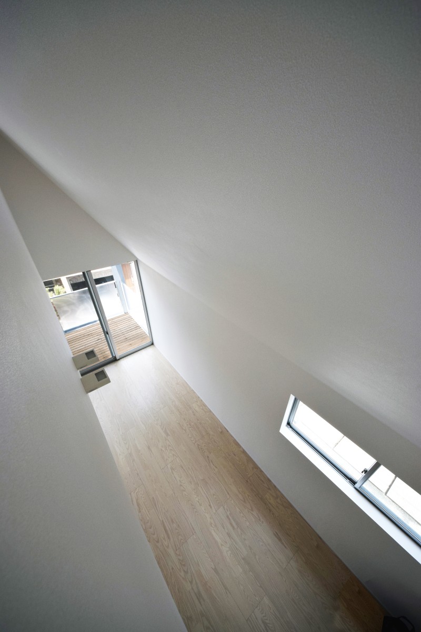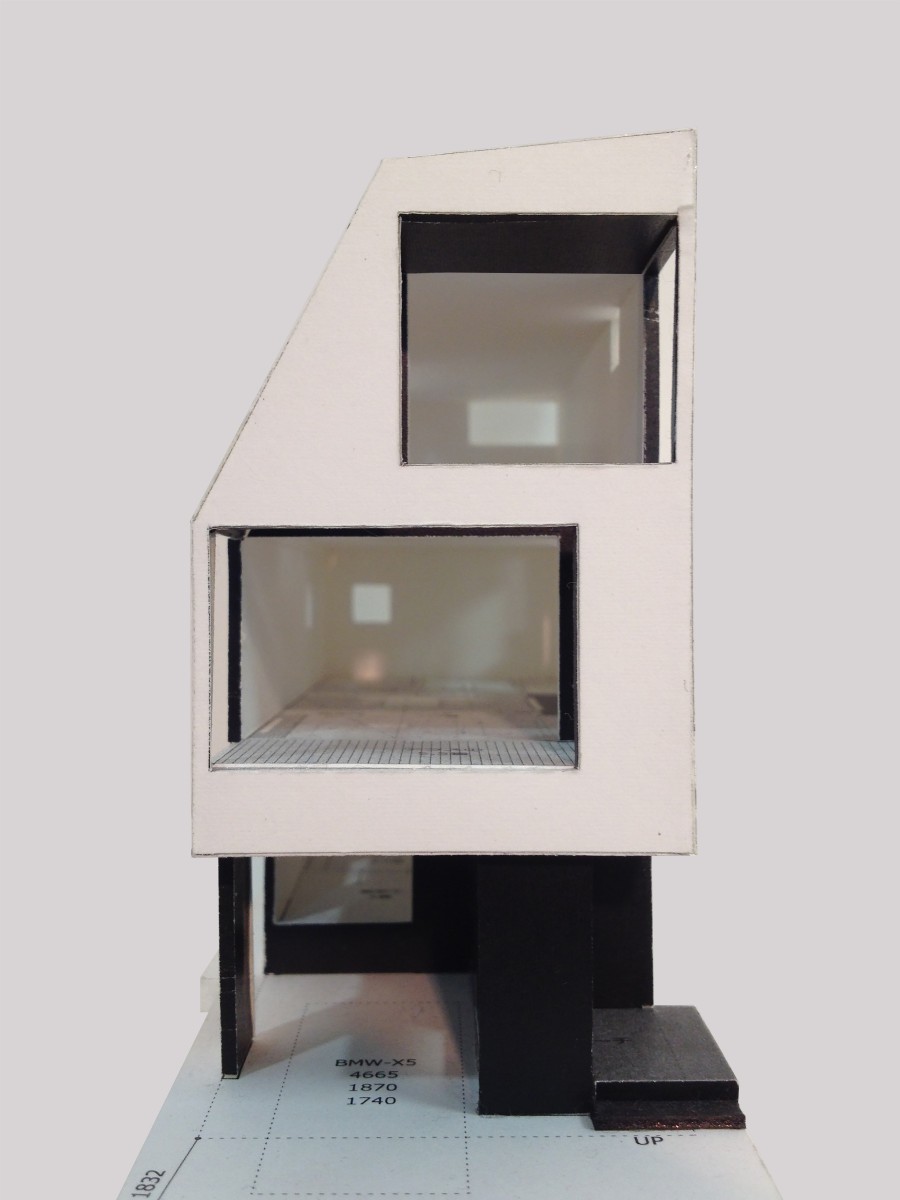20260213
A house surrounded by a design frame and containing a terrace that can be used for multiple purposes.
The inside of the terrace is painted black, and the surrounding environment seen through the design frame is "painted".
The exterior is designed to look like a white trapezoidal box floating in the air.
デザインフレームに囲われ、多目的に使用出来るテラスを内包する家。
テラスの内側は黒く塗りつぶされ、デザインフレーム越しに視界に入る周辺環境を「絵画化」する。
外観は白い台形の箱が宙に浮いているようにデザインされている。
sntsh
- design supervision
- ha hosaka hironobu
- ha 保坂裕信
- location
- nozawa, setagaya ward, tokyo
- 東京都世田谷区野沢
- usage
- private residence
- 個人住宅
- structure
- se construction method
- SE構法
- fire resistance
- semi-fireproof building
- 準耐火建築物
- site area
-
- 86.00m²
- 26.01坪
- total floor area
-
- 122.73m²
- 37.12坪
- 1F floor area
-
- 49.09m²
- 14.84坪
- 2F floor area
-
- 42.78m²
- 12.94坪
- 3F floor area
-
- 30.86m²
- 9.33坪
- building area
-
- 51.18m²
- 15.48坪
- construction
- SG home co., ltd.
- 株式会社SGホーム
- structural design
- n.c.n. co., ltd.
- 株式会社エヌ・シー・エヌ
- equipment design
- ha hosaka hironobu
- ha 保坂裕信



