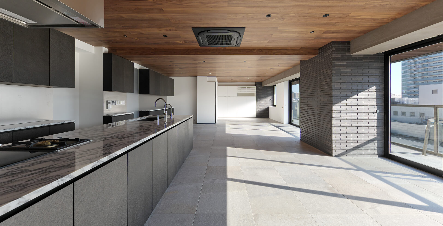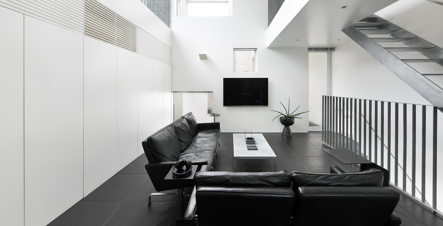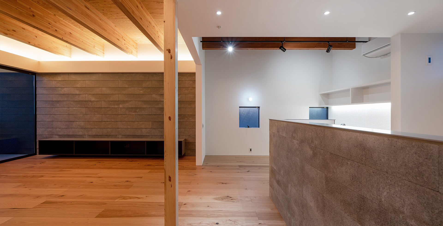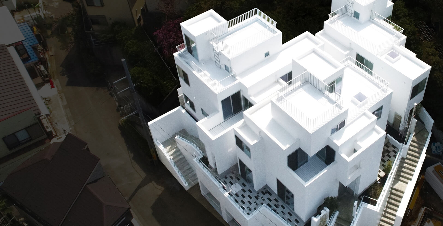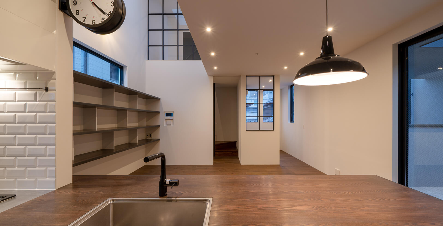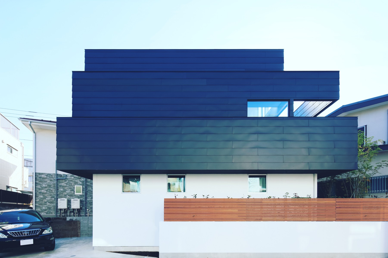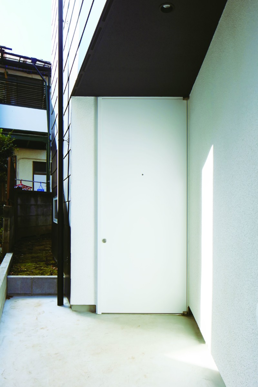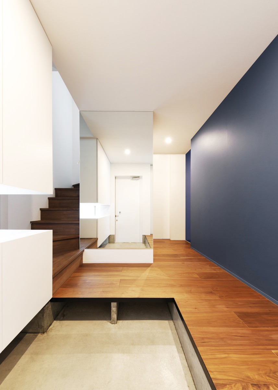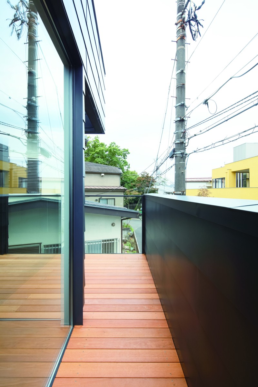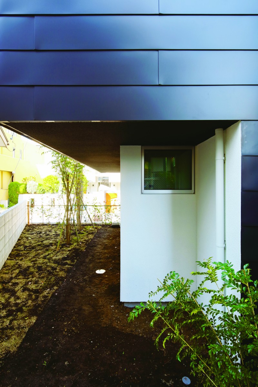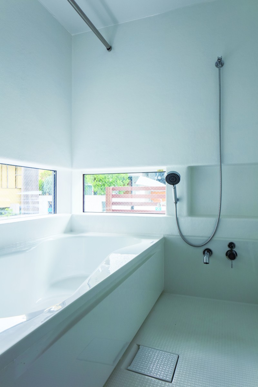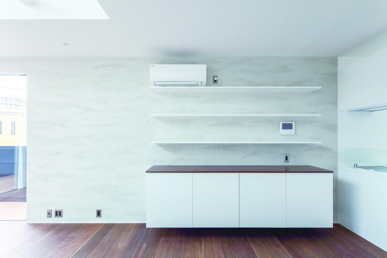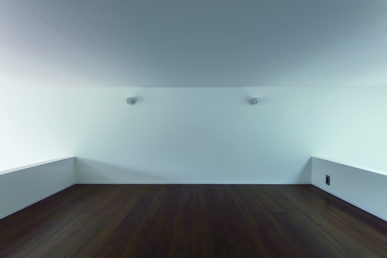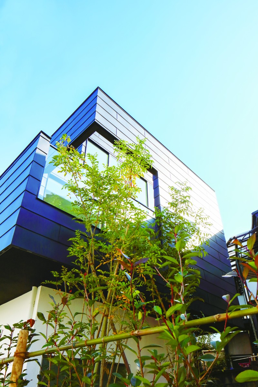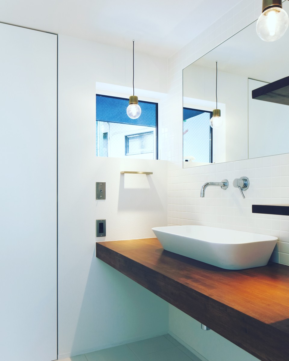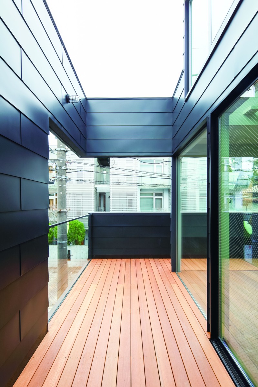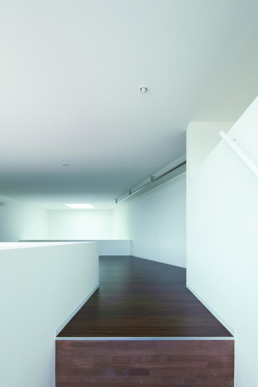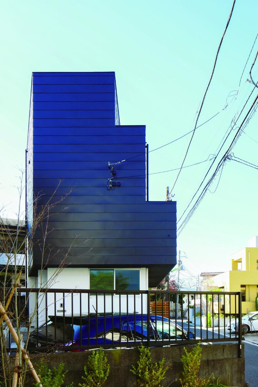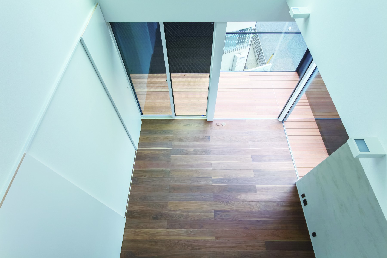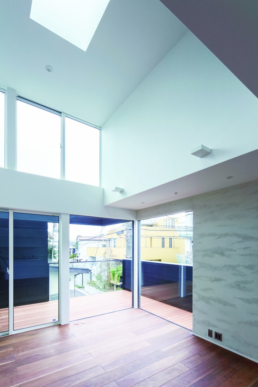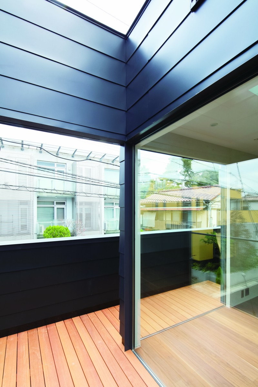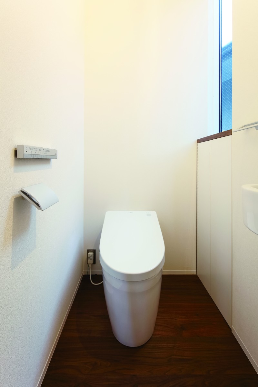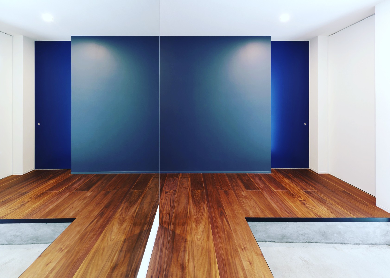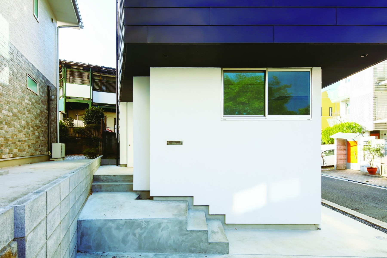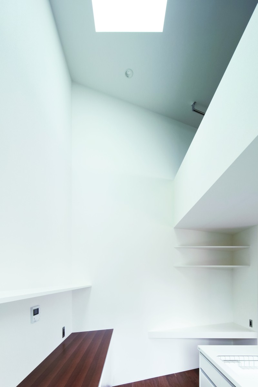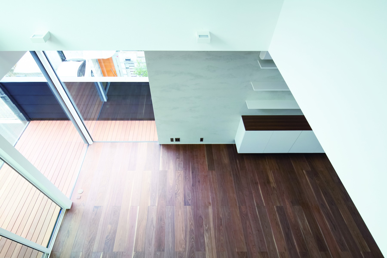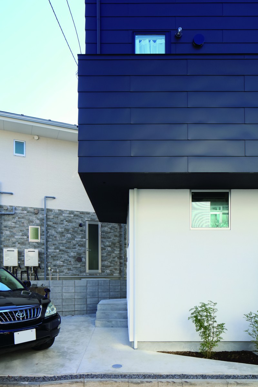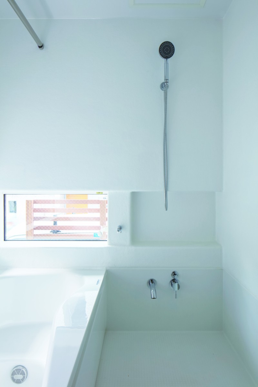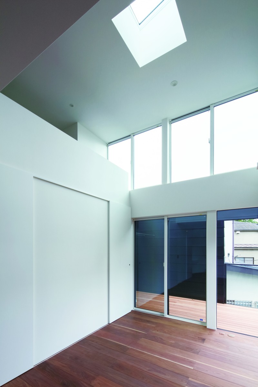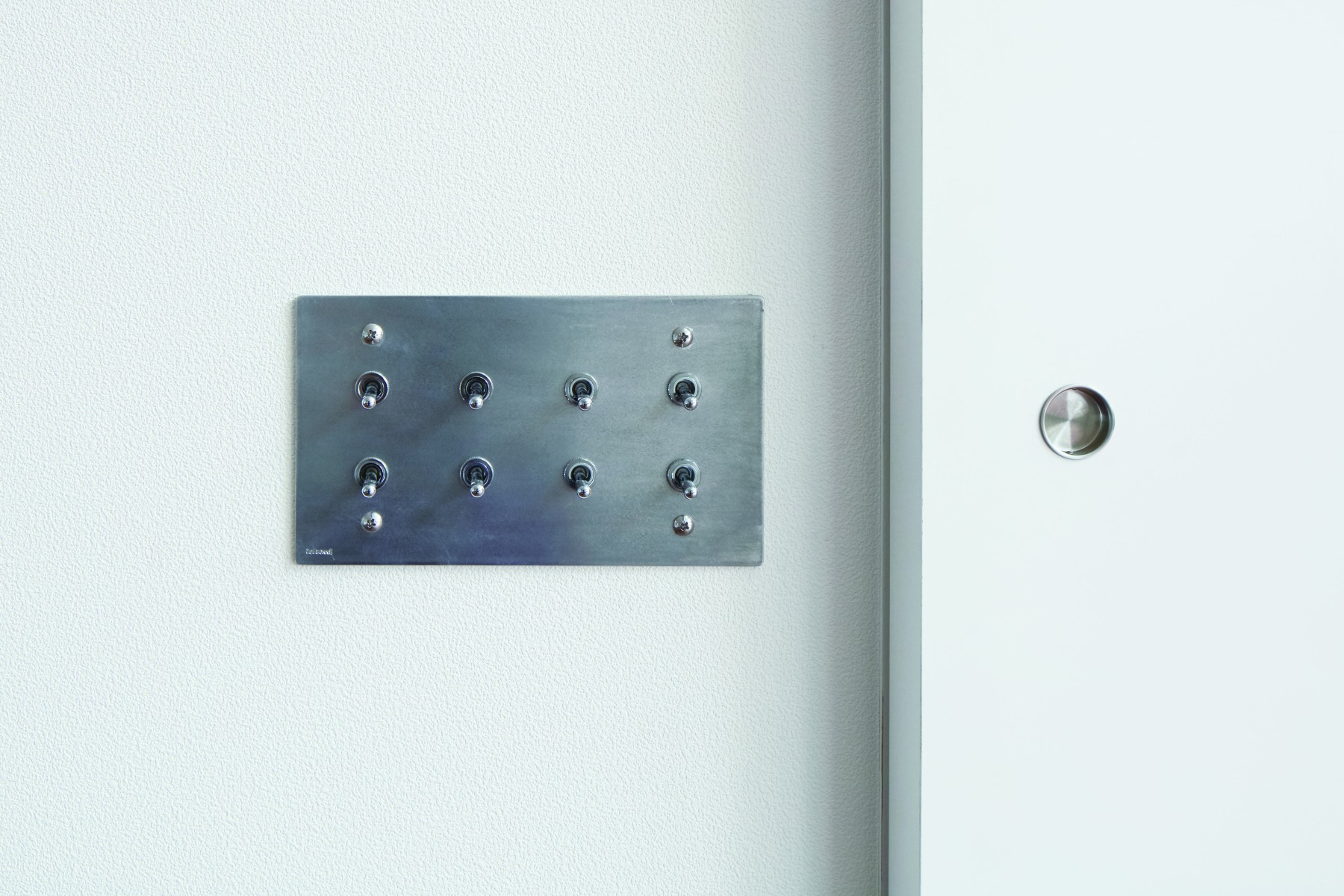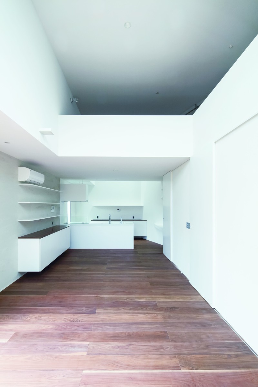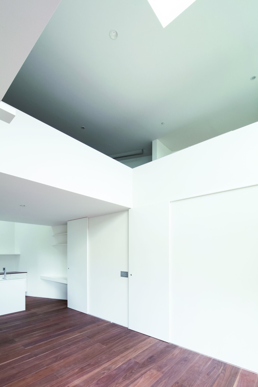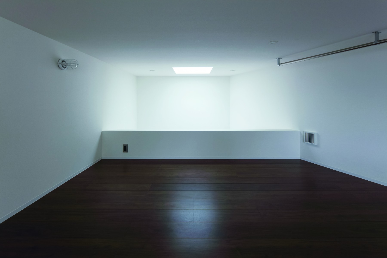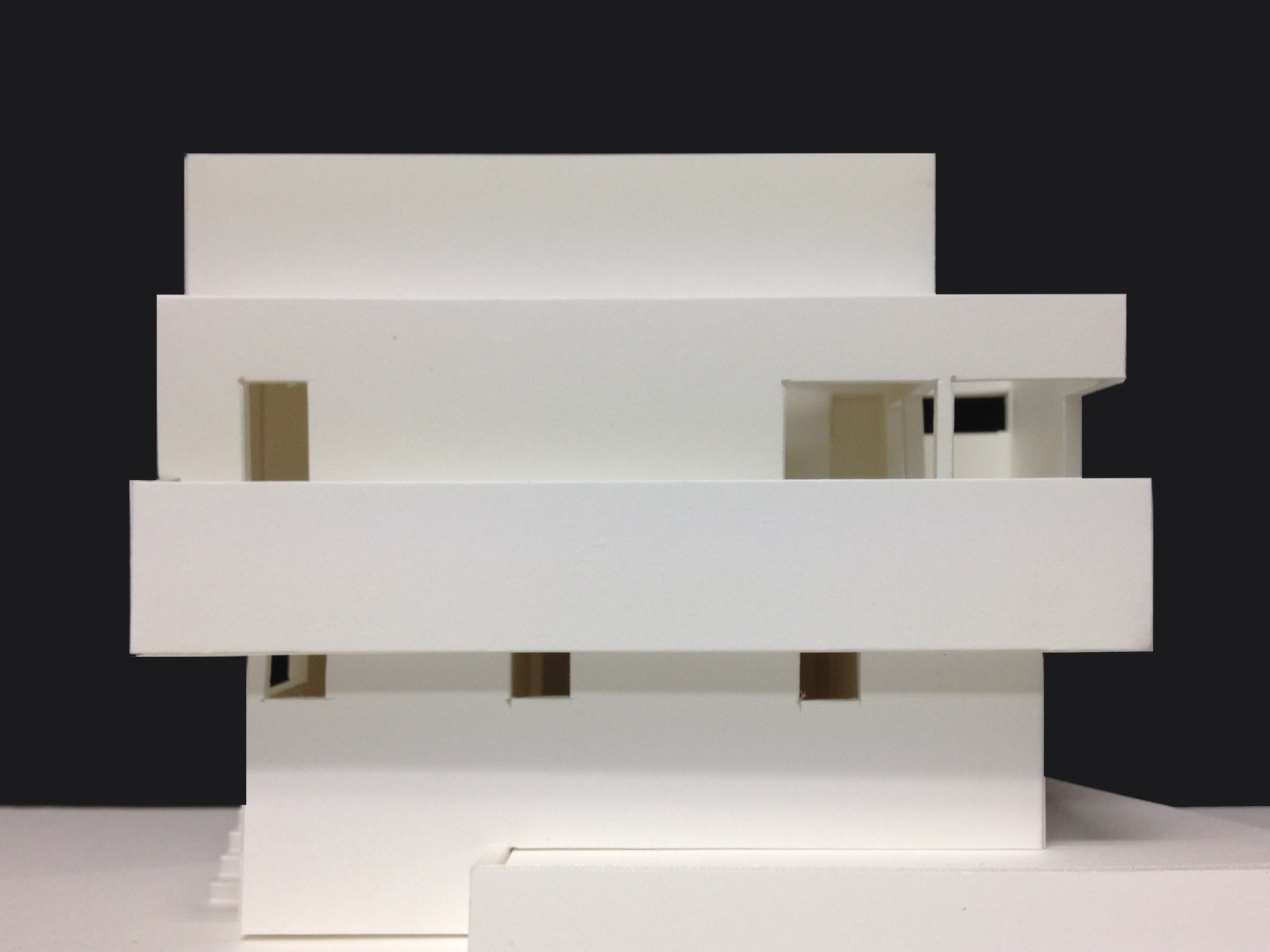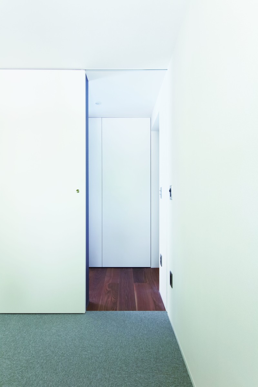20250717
sosh
The loft was designed to bridge the central part of the large-scale LDK, and as a result, two types of stairwells were intentionally designed on both sides of the loft.
The outer wall from the 2nd floor to the upper part is covered with black metal plates, and the 1st floor is painted white to create a sense of symmetry, creating a sense of floating architecture.
ラージスケールのLDKの中央部に橋をかけるようにロフトをデザインし、その結果、ロフトの両サイドに2種類の吹抜けを意図的にデザインした家。
2Fから上部の外壁は黒の金属板を貼り、1Fは白い塗り壁であえて対称性を演出する事で、建築の浮遊感を作り出した。
- design supervision
- ha hosaka hironobu
- ha 保坂裕信
- location
- okamoto, setagaya ward, tokyo
- 東京都世田谷区岡本
- usage
- private residence
- 個人住宅
- structure
- traditional wooden construction
- 在来木造
- fire resistance
- fireproof building
- 防火構造
- site area
-
- 109.33m²
- 33.07坪
- total floor area
-
- 78.17m²
- 23.64坪
- 1F floor area
-
- 38.27m²
- 11.57坪
- 2F floor area
-
- 39.90m²
- 12.06坪
- building area
-
- 43.22m²
- 13.07坪
- construction
- kimura Industry co., ltd.
- 株式会社木村工業
- structural design
- IOT design ryoji inagaki
- IOT設計 稲垣良二
- equipment design
- ha hosaka hironobu
- ha 保坂裕信
- model making
- ha hosaka hironobu
- ha 保坂裕信



