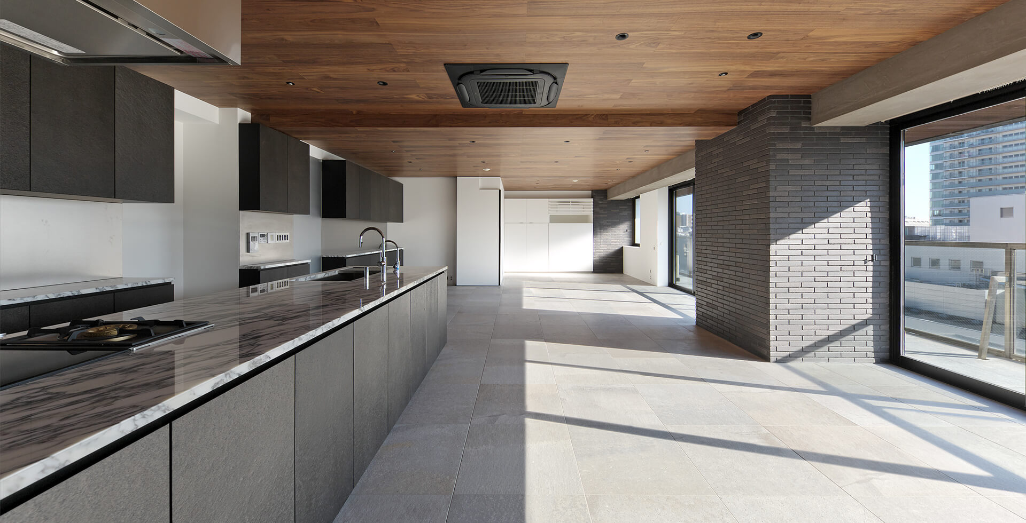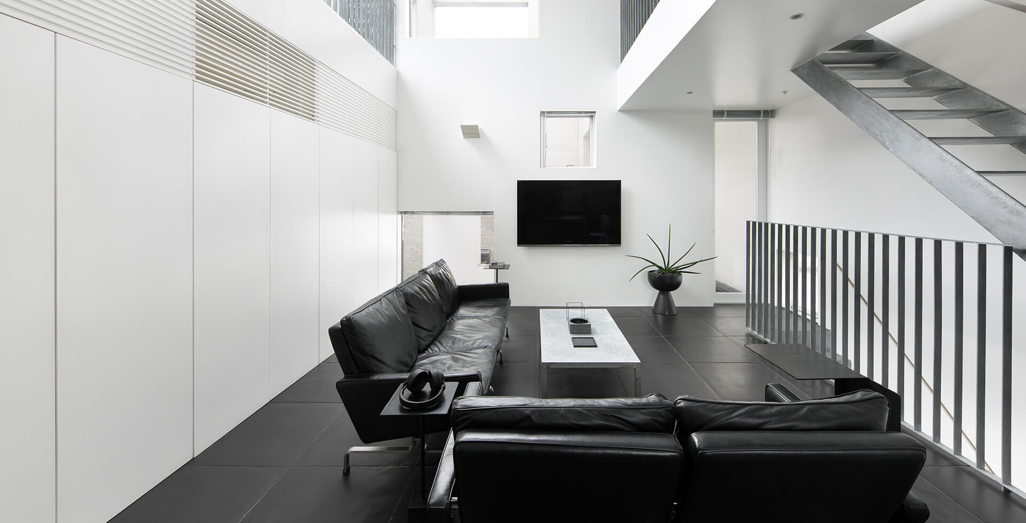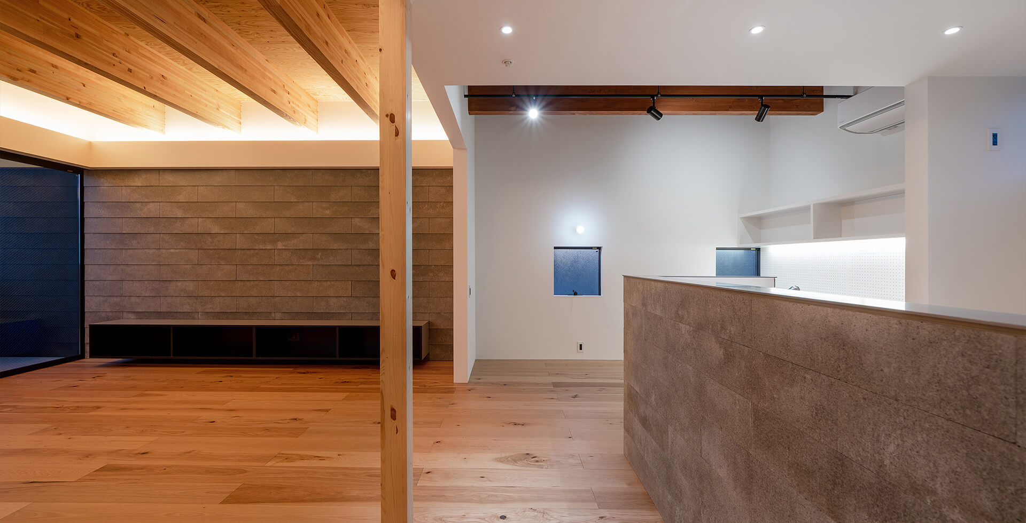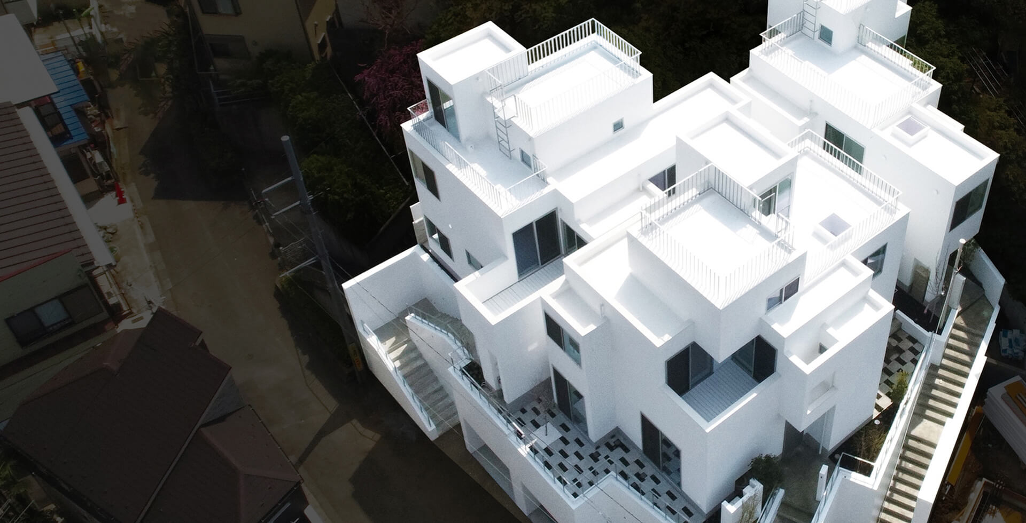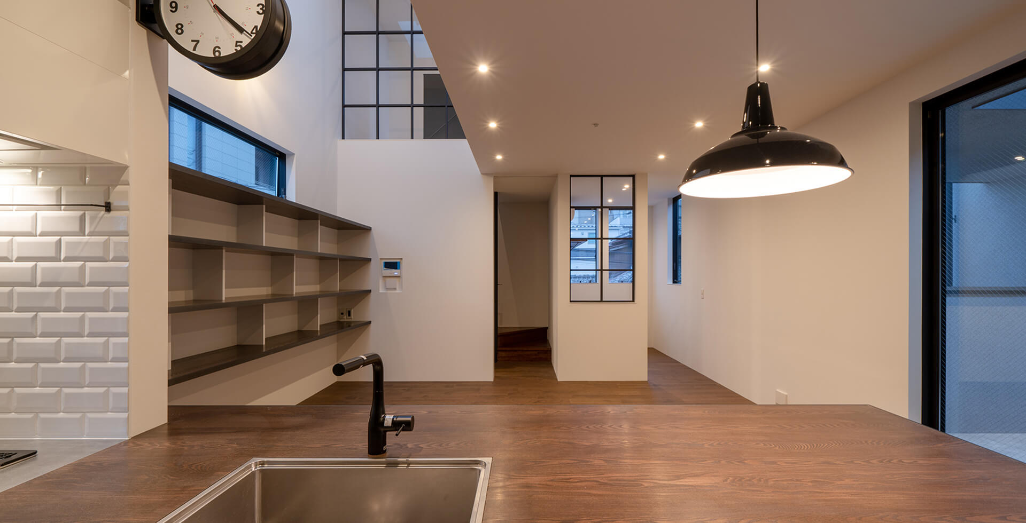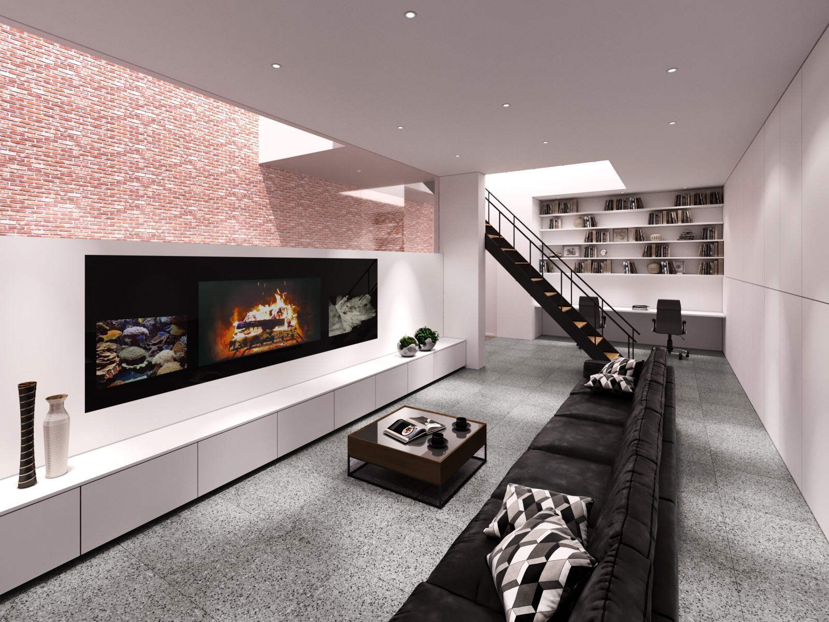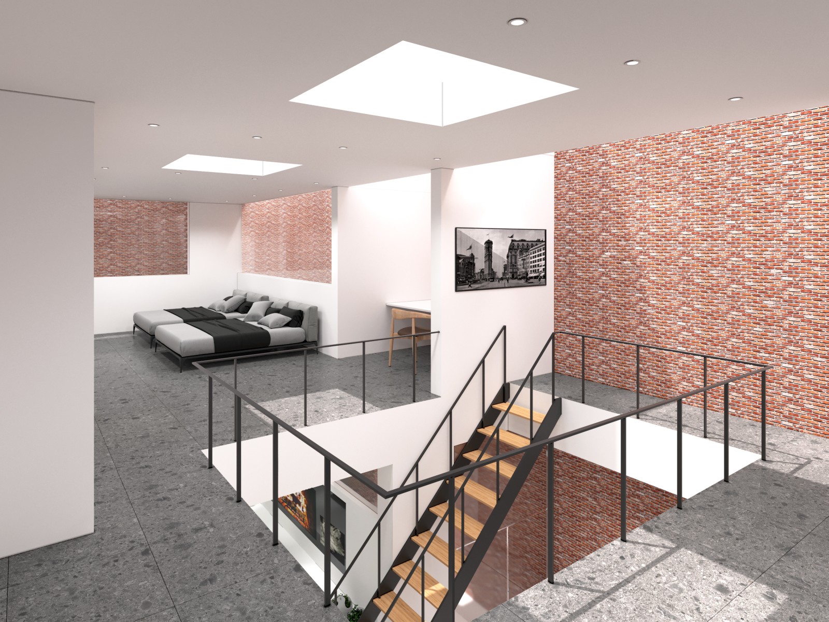20260213
A house designed with ambiguous categorical definition of the space of the outside and the inside.
The volume, materials, and details of the space, which transcends the sense of scale of a private house, further enhance this.
外部と内部という空間のカテゴリー定義を曖昧にデザインした家。
個人の家のスケール感を超越した空間の体積やマテリアル、ディテールの扱い方が、それをさらに助長させる。
soyhp
- basic plan
- ha hosaka hironobu
- ha 保坂裕信
- location
- okusawa, setagaya ward, tokyo
- 東京都世田谷区奥沢
- usage
- private residence
- 個人住宅
- structure
- traditional wooden construction
- 在来木造
- fire resistance
- fireproof building
- 防火構造
- site area
-
- 161.83m²
- 48.95坪
- total floor area
-
- 155.31m²
- 46.98坪
- 1F floor area
-
- 65.20m²
- 19.72坪
- 2F floor area
-
- 84.48m²
- 25.55坪
- building area
-
- 112.76m²
- 34.10坪



