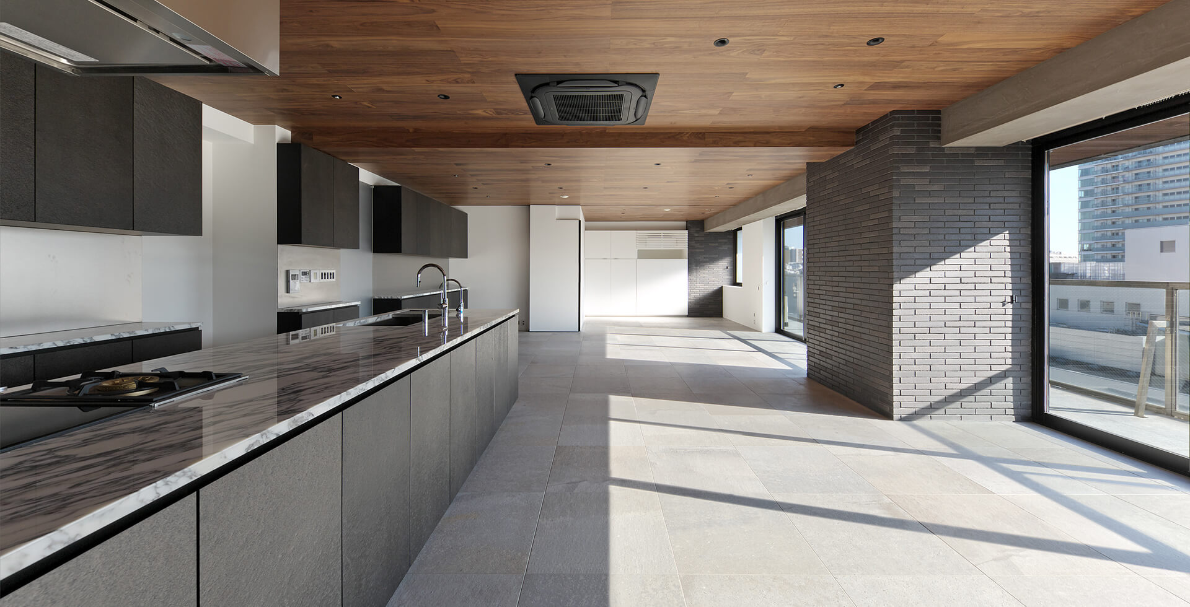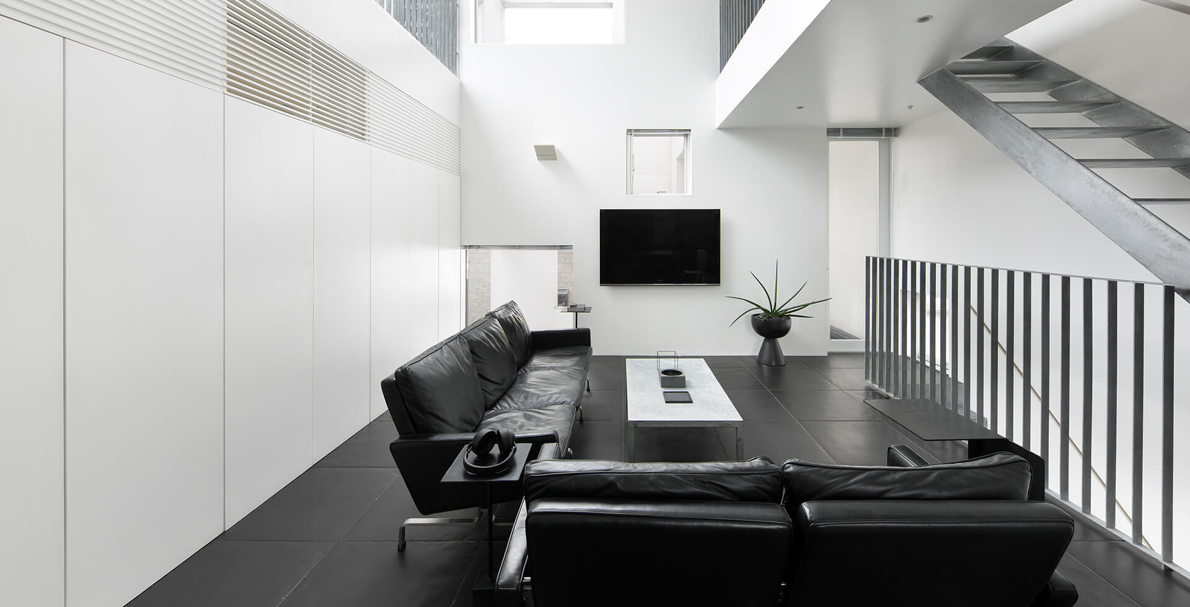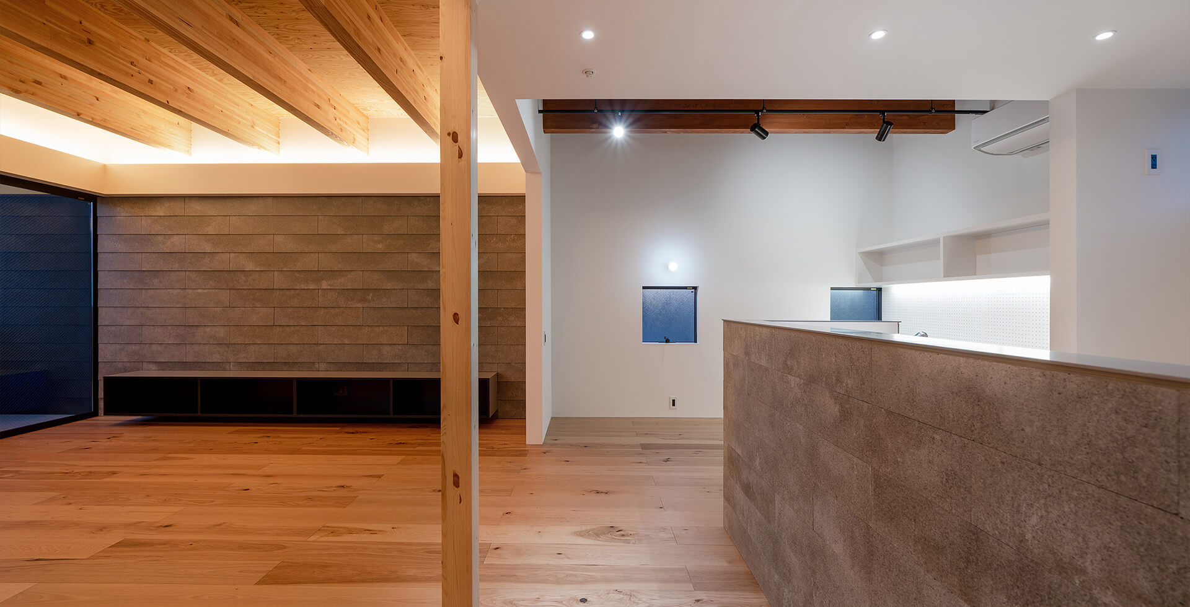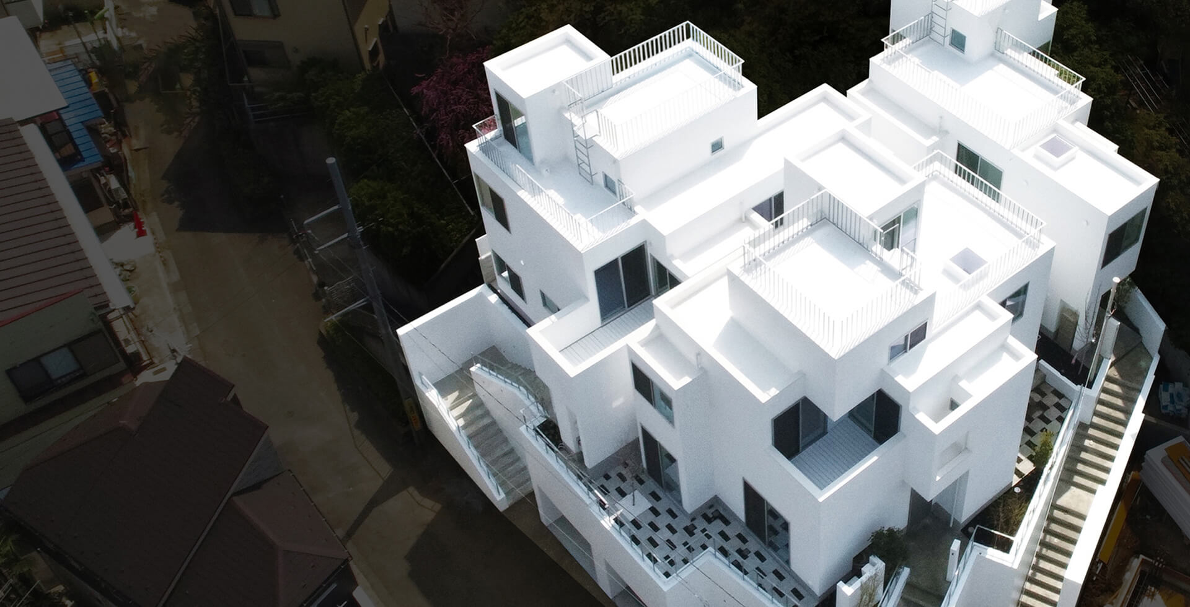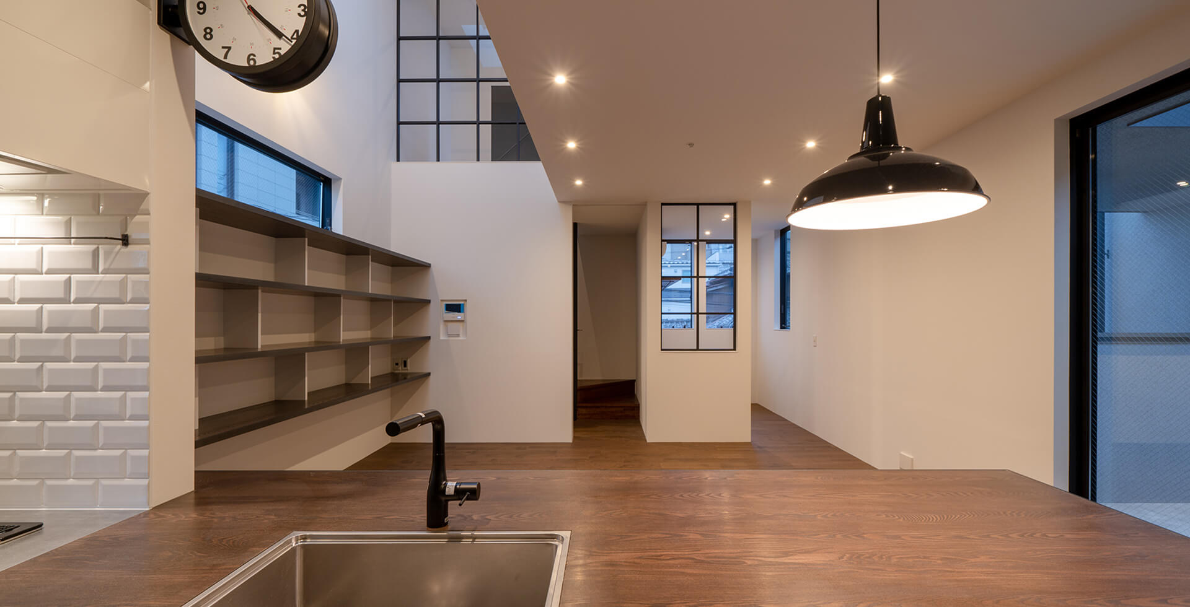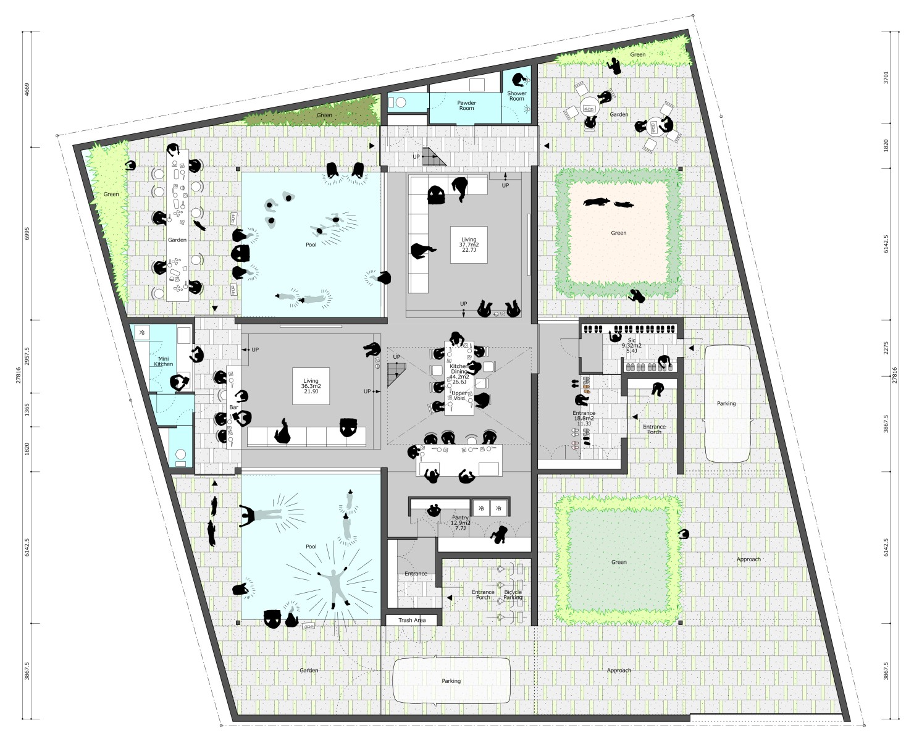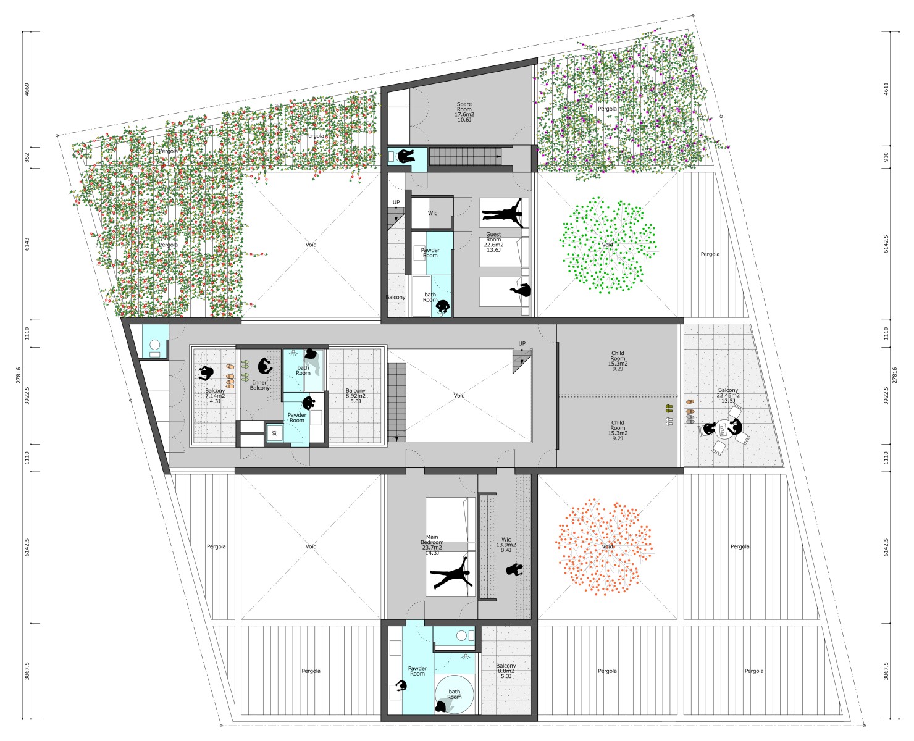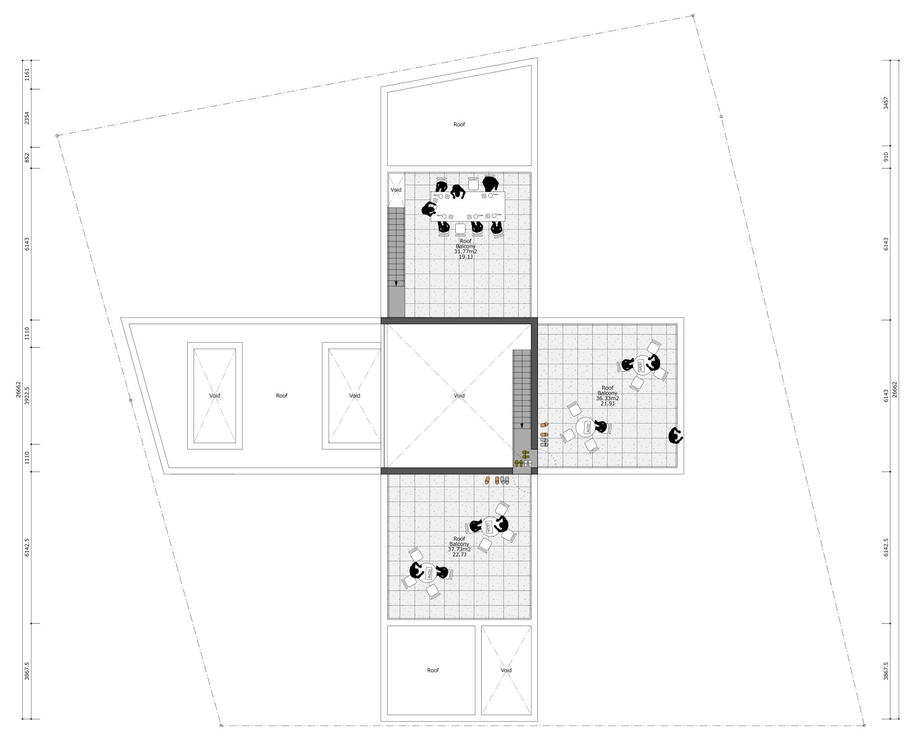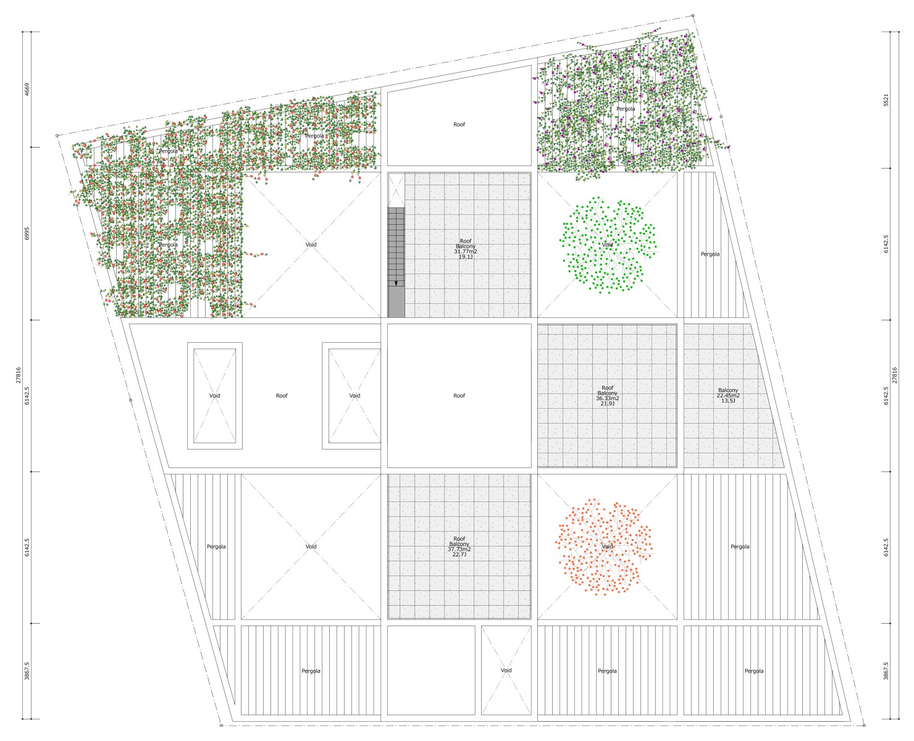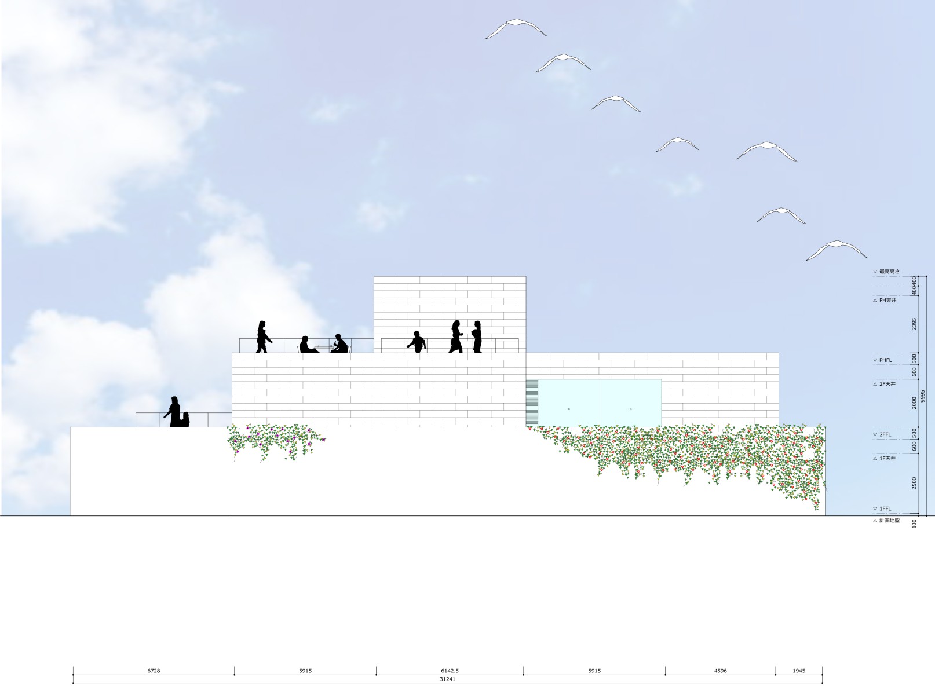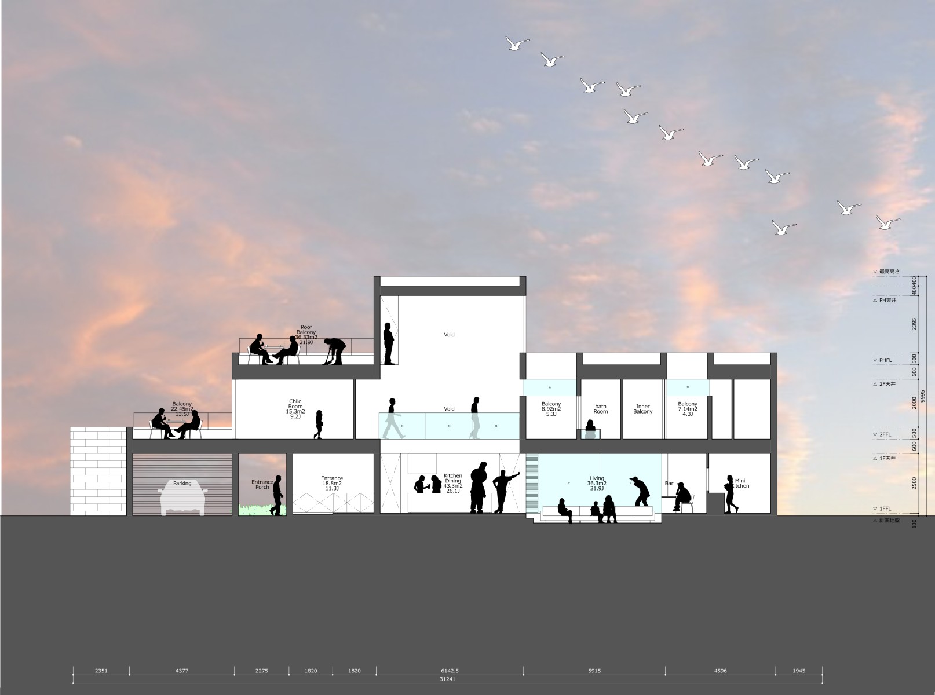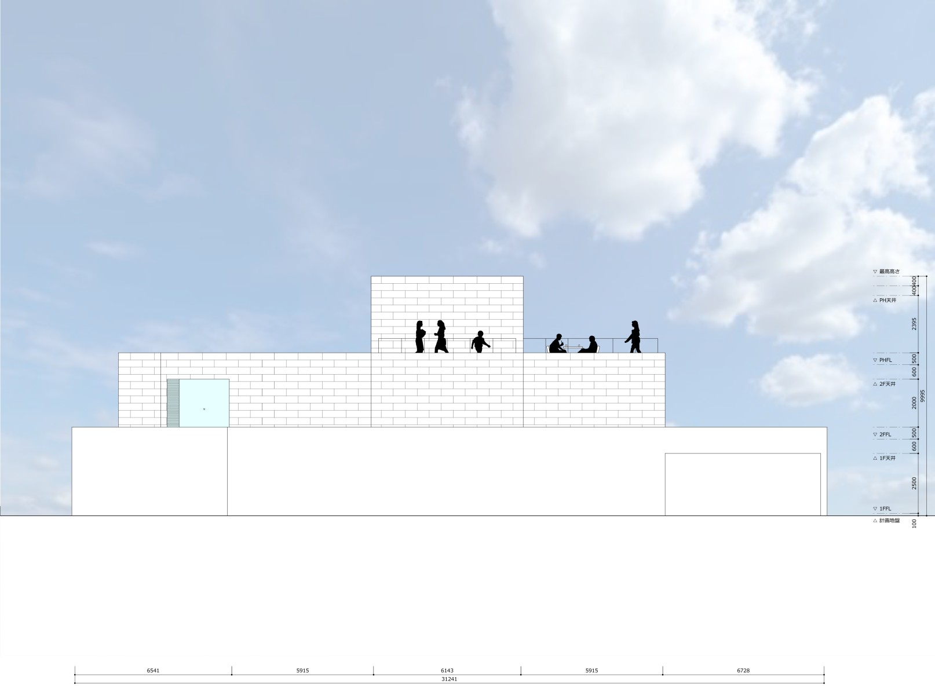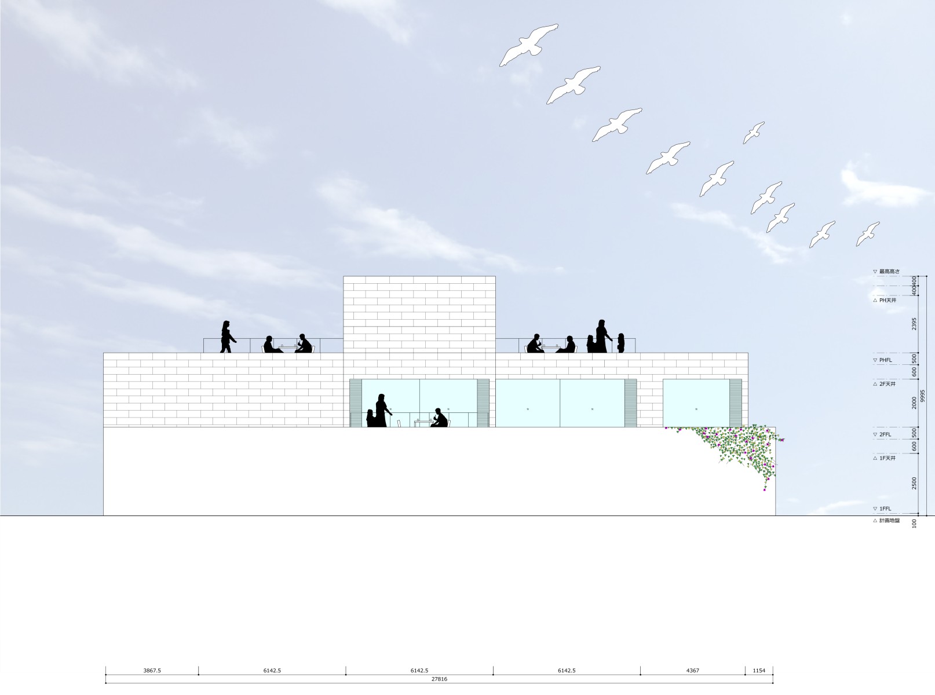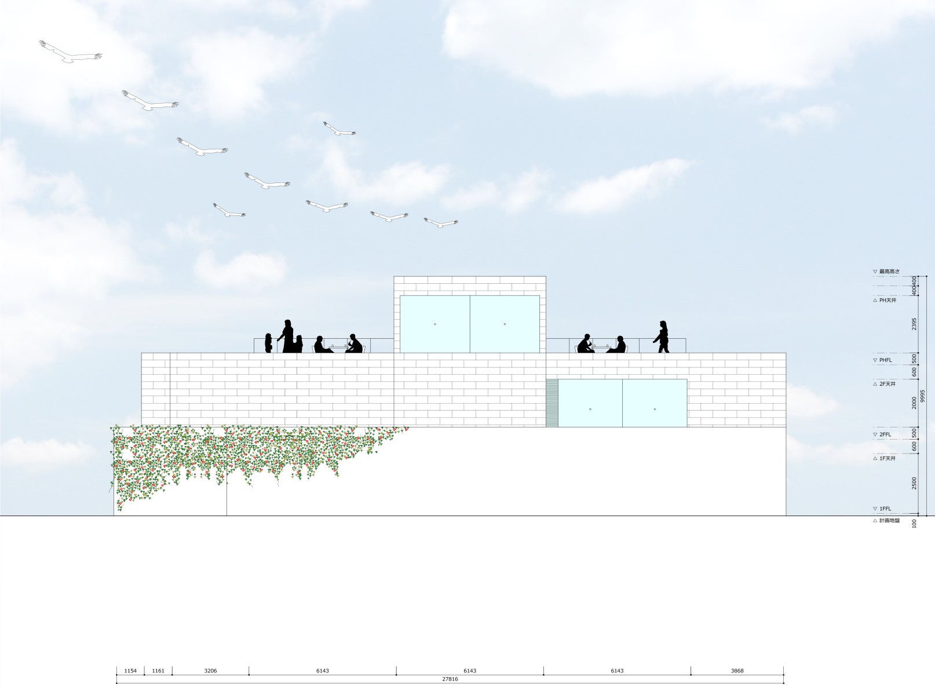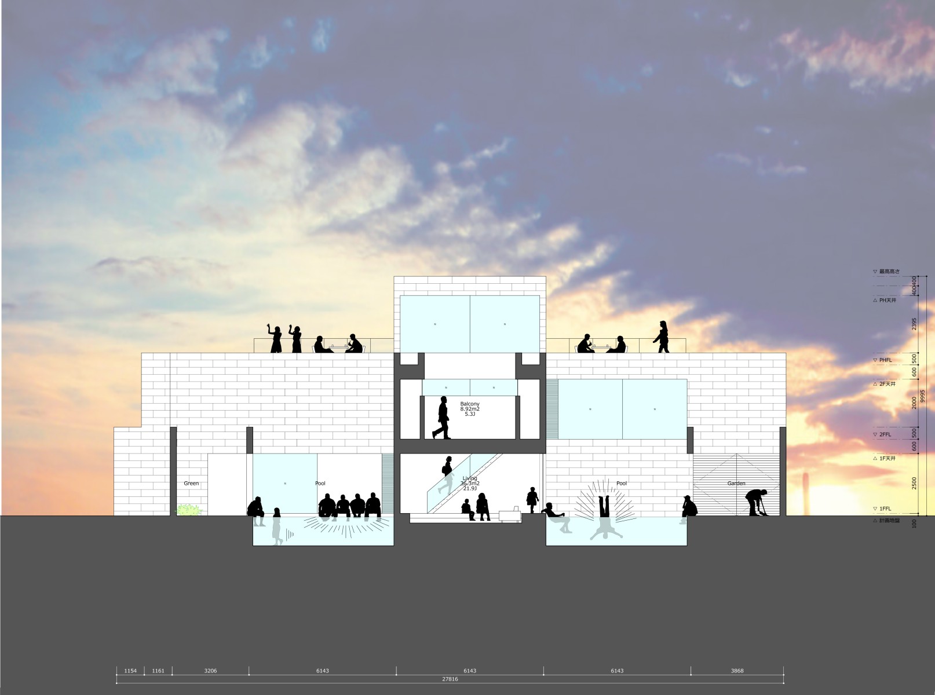20260213
We secured a rich living environment by surrounding the site with a filter, in contrast to the site environment where there is a lot of car traffic on the front road.
The shape of the building is "cross-shaped", and by placing it in the center of the site,
we intentionally produced a rich space between the filter around the site and the cross-shaped building.
Unique individuality such as "pool" and "greening" is added to the rich space.
前面道路の車の交通量が多い敷地環境に対し、敷地の周囲をフィルターで囲う事で、豊かな住環境を確保した。
建物形状は「十字型」とし、敷地の真ん中に配置する事で、敷地周囲のフィルターと十字型の建物の間に豊かな空間を意図的に演出した。
その豊かな空間には「プール」や「緑化」などの固有の個性を付加している。
ssp
- basic plan
- ha hosaka hironobu
- ha 保坂裕信
- location
- seijo, setagaya ward, tokyo
- 東京都世田谷区成城
- usage
- private residence
- 個人住宅
- structure
- wall reinforced concrete structure
- 壁式鉄筋コンクリート造
- fire resistance
- fire resistant building
- 耐火建築物
- site area
-
- 700.00m²
- 211.75坪
- total floor area
-
- 421.16m²
- 127.40坪
- 1F floor area
-
- 212.74m²
- 64.35坪
- 2F floor area
-
- 203.93m²
- 61.68坪
- building area
-
- 278.31m²
- 84.18坪



