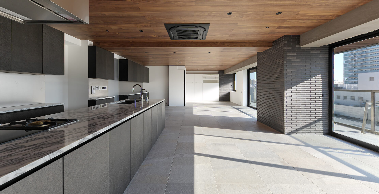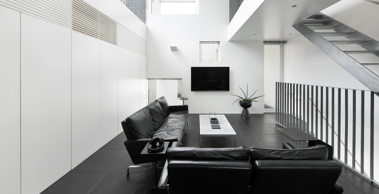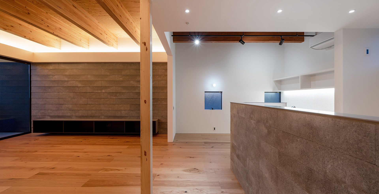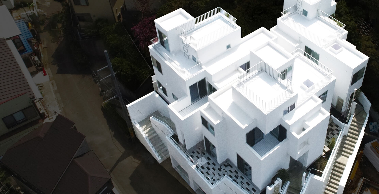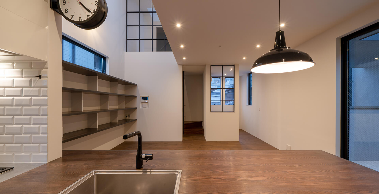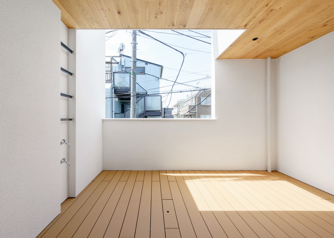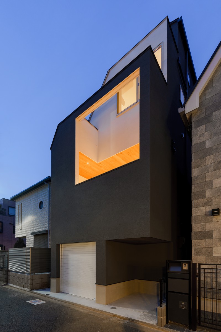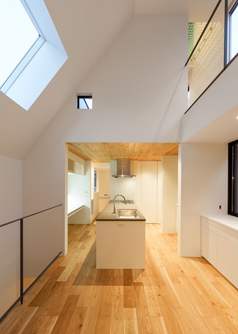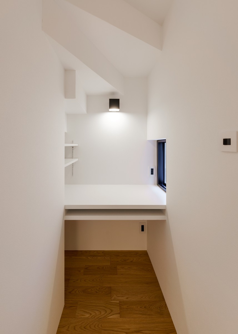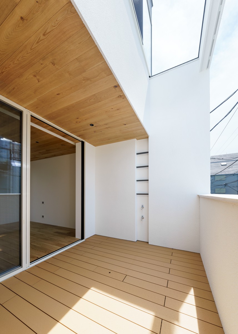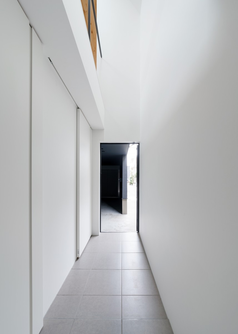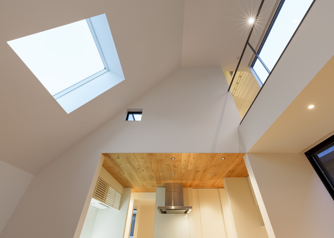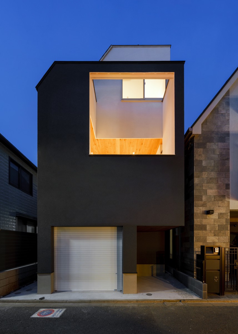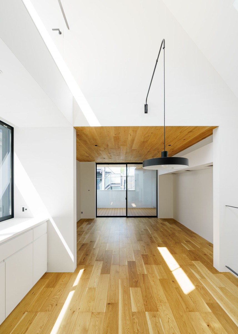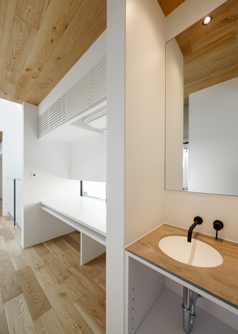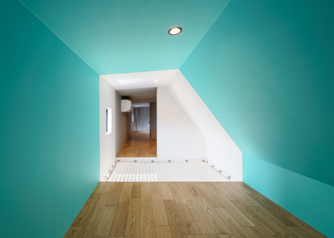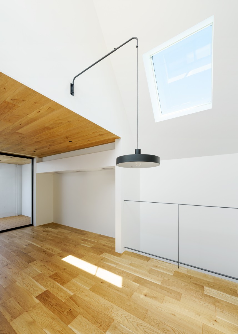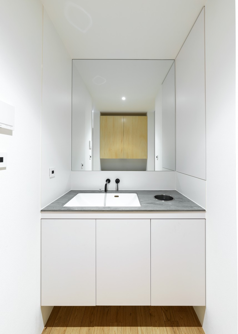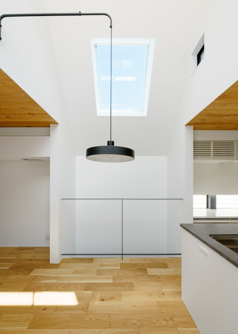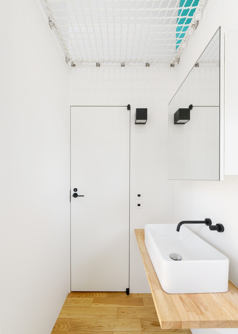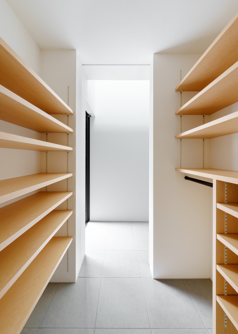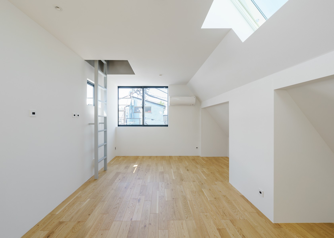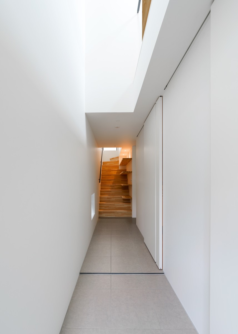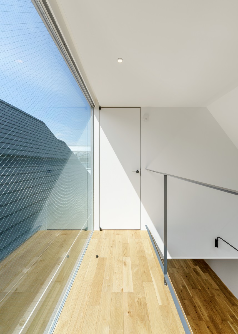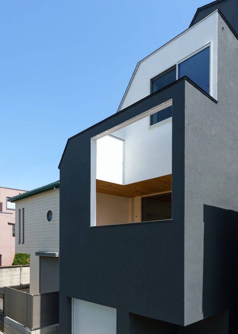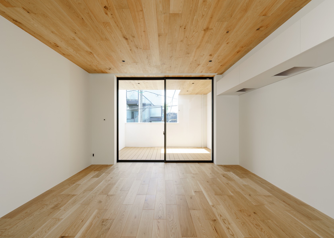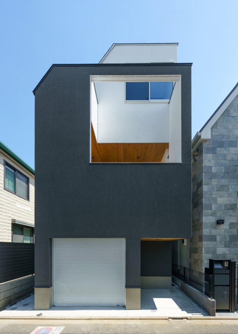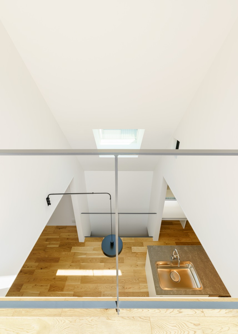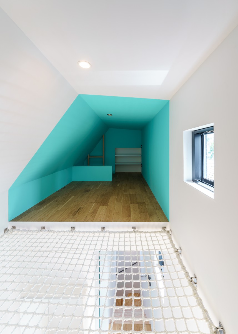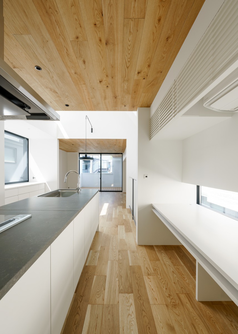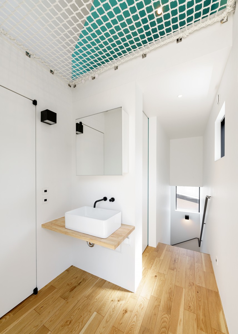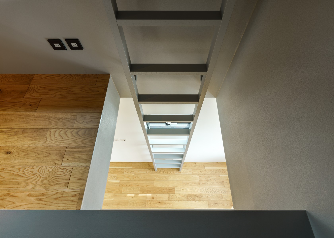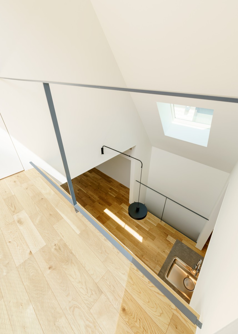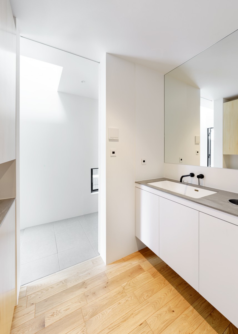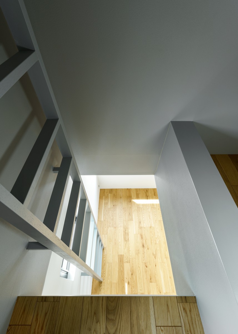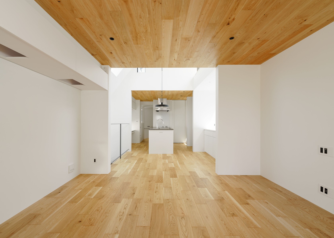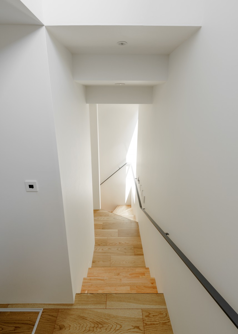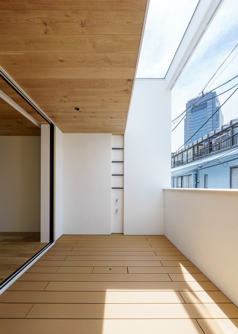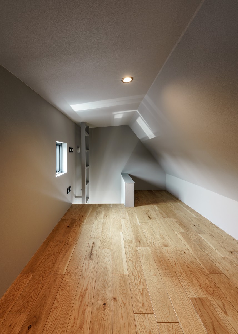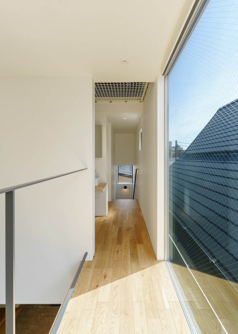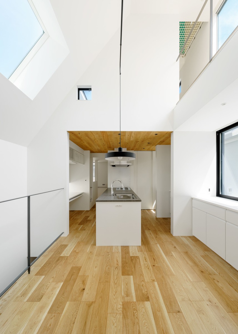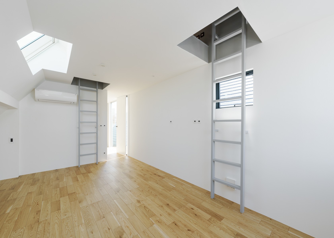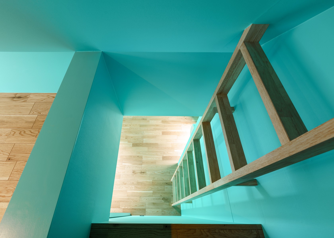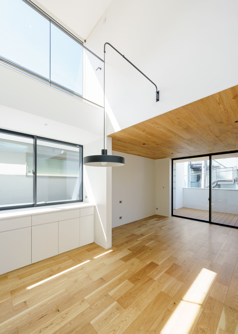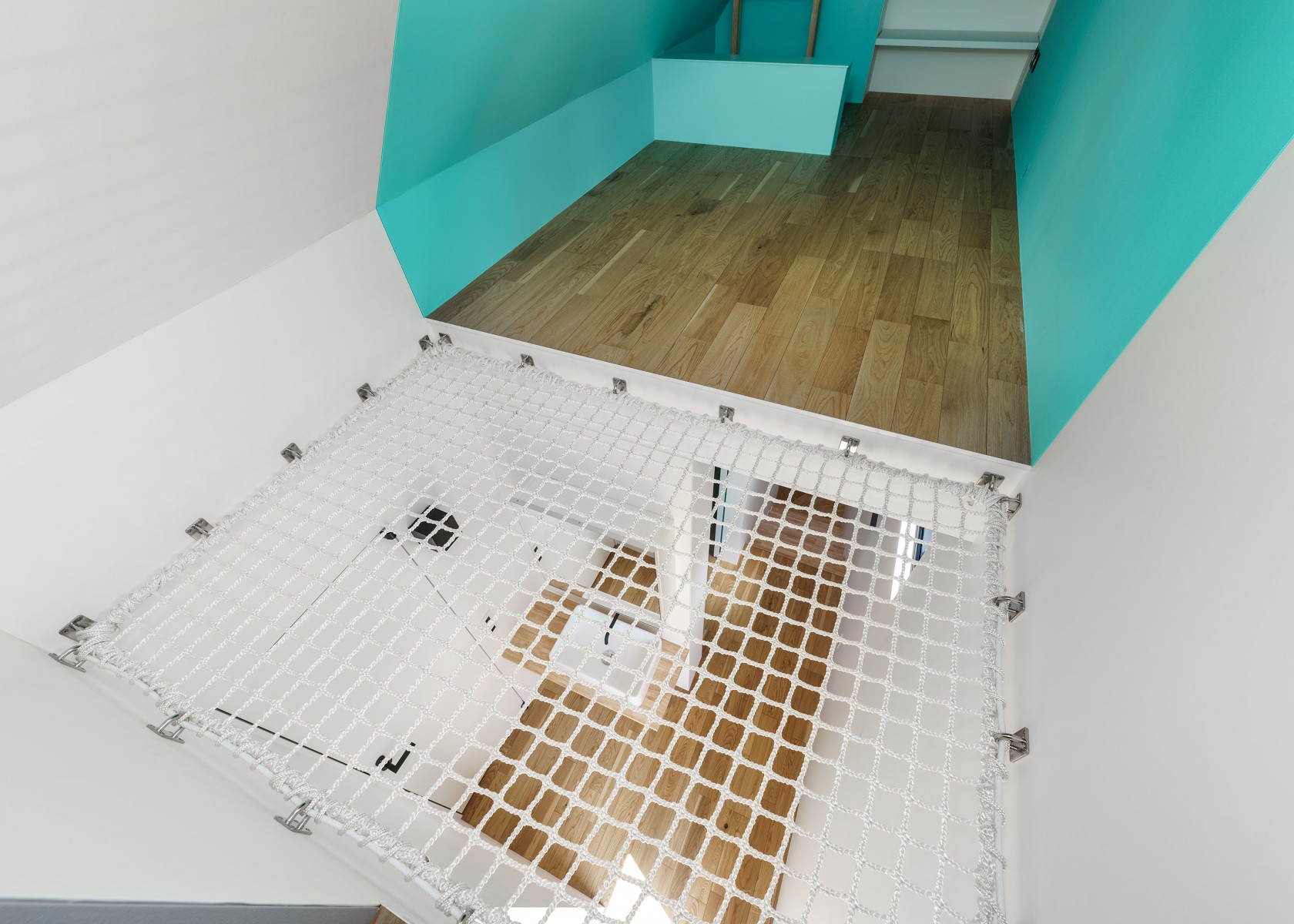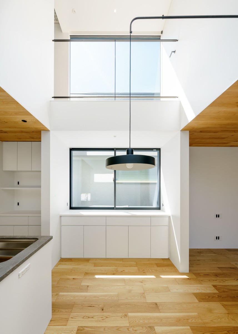20260213
This is an urban private residence built on a narrow, long site in Yoga, Setagaya Ward.
The exterior was purposely designed to be closed, with a 3.5-story diagonal atrium extending through the center of the building.
By designing the openings to touch many sides of the 3.5-story atrium, we were able to create a bright and open living space while ensuring privacy inside.
The exterior uses a trendy greige color to create a contrast with the white, symbolically expressing the building's expression.
The frame on the front road side cuts out the blue sky and transforms it into a painting of the inside of the house.
世田谷区用賀の間口が狭く奥行きの長い敷地に建つ都市型個人住宅。
外観はあえて閉鎖的にデザインし、内部に3.5層の斜めの吹抜けを建物中央を串ざすように配置した。
その3.5層の吹抜けの多方面に接するように開口部をデザインする事で、内部はプライバシーを確保しつつも、明るく開放感のある住空間を獲得した。
外部はトレンドカラーのグレージュを採用し、白とのコントラストをあえて作り出す事で、建物の表情を象徴的に表した。
前面道路側のフレームは青空をくり抜き、家の中の絵画に転換する。
syyh
- design supervision
- ha hosaka hironobu
- ha 保坂裕信
- location
- Yoga, Setagaya-ku, Tokyo
- 東京都世田谷区用賀
- usage
- private residence
- 個人住宅
- structure
- traditional wooden construction
- 在来木造
- fire resistance
- semi-fireproof building
- 準耐火建築物
- site area
-
- 81.18m²
- 24.55坪
- total floor area
-
- 144.82m²
- 43.80坪
- 1F floor area
-
- 55.47m²
- 16.77坪
- 2F floor area
-
- 52.60m²
- 15.91坪
- 3F floor area
-
- 36.75m²
- 11.11坪
- building area
-
- 56.46m²
- 17.07坪
- construction
- One’s Life Home
- One’s Lifeホーム
- structural design
- U’plan co., ltd.
- 株式会社U’plan
- equipment design
- ha hosaka hironobu
- ha 保坂裕信
- photo shoot
- adavos co., ltd. kazuhisa adachi
- 有限会社アダボス 足立和久



