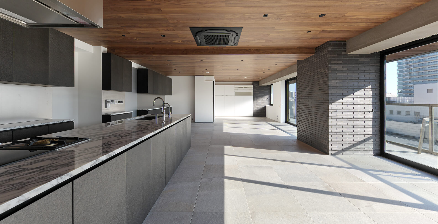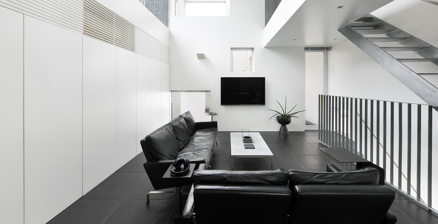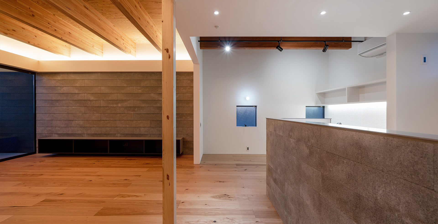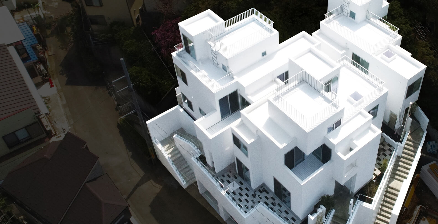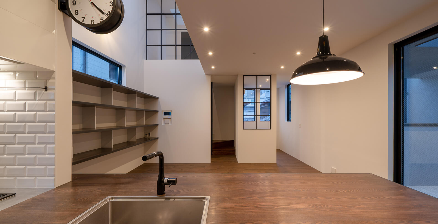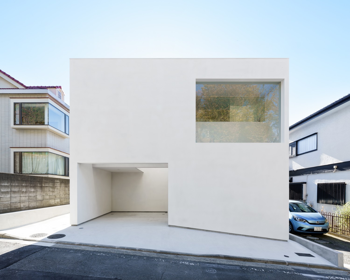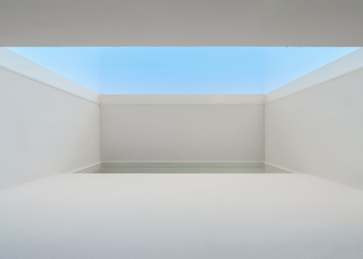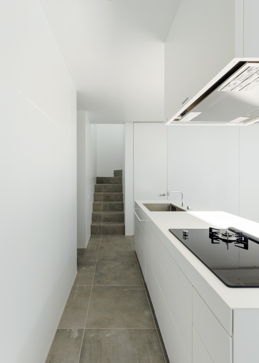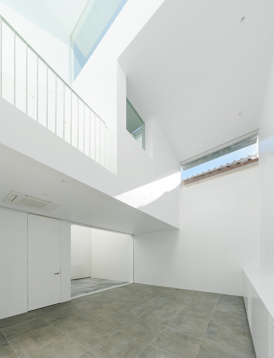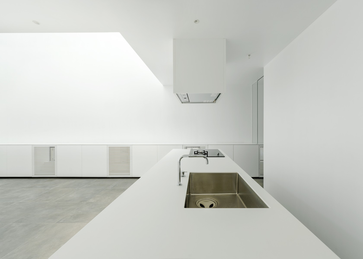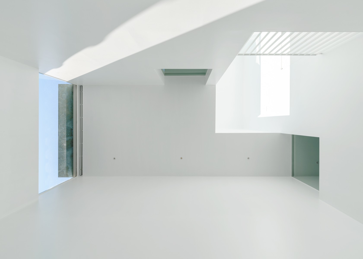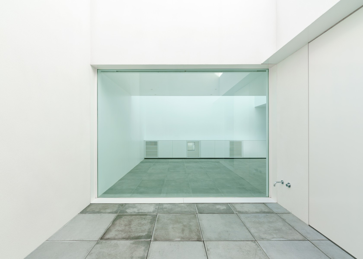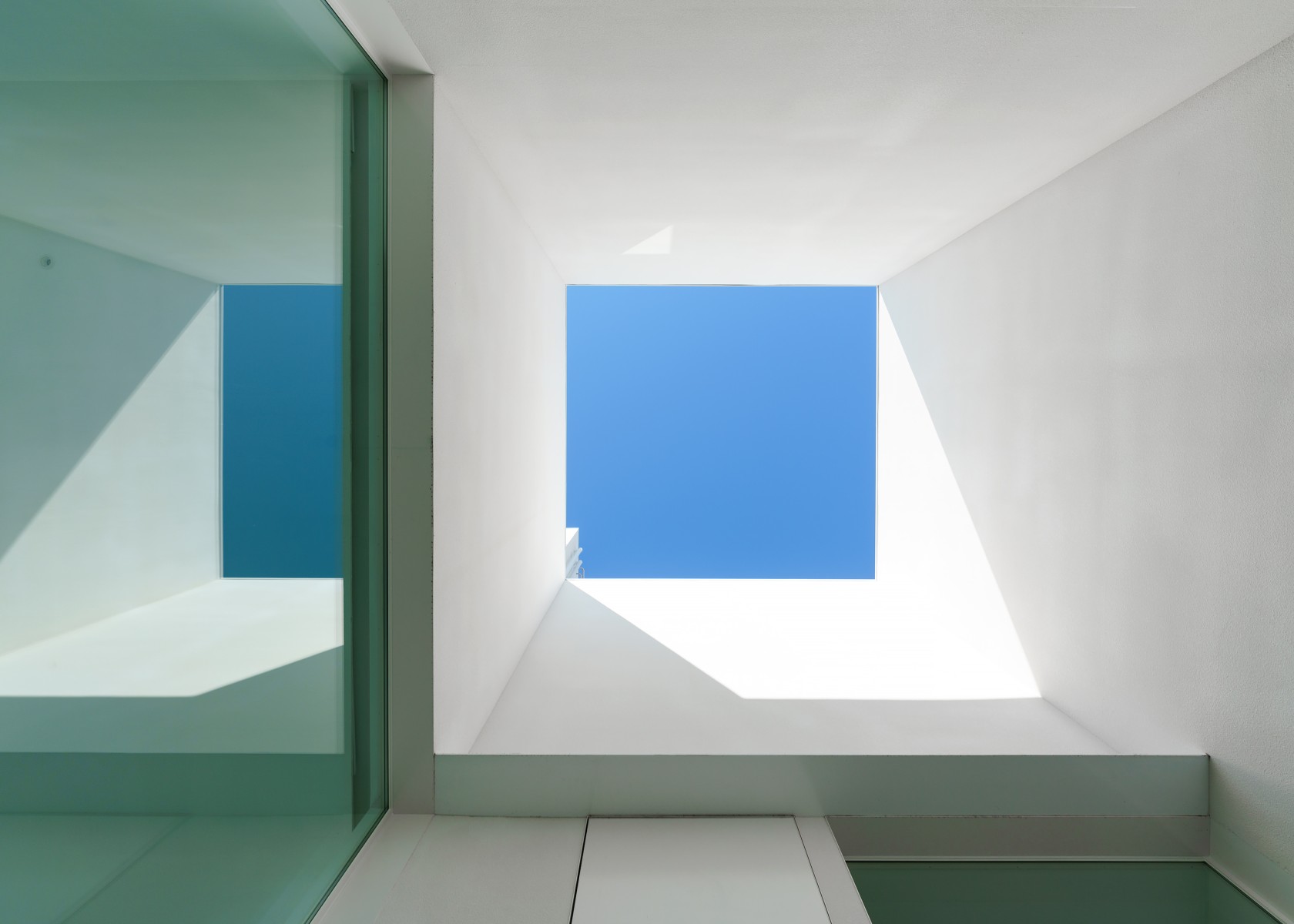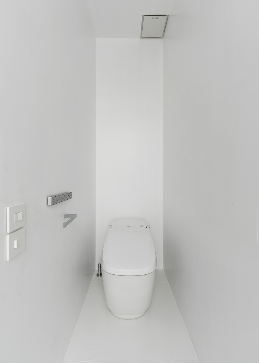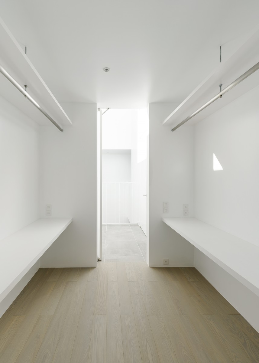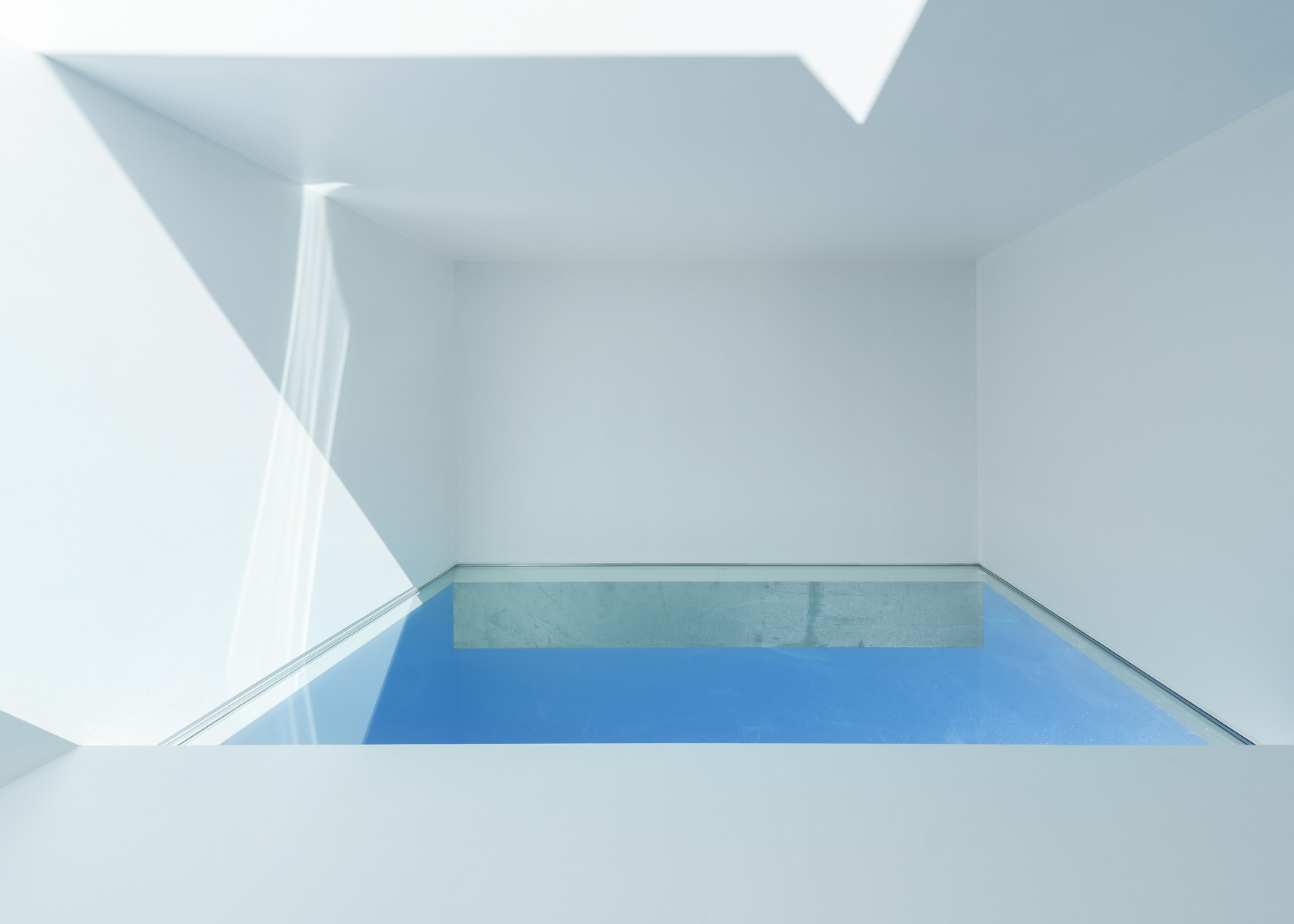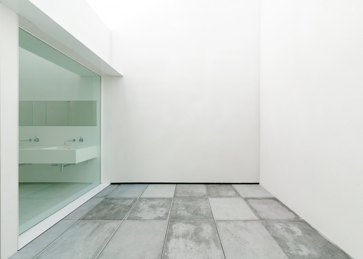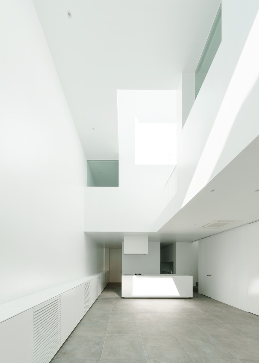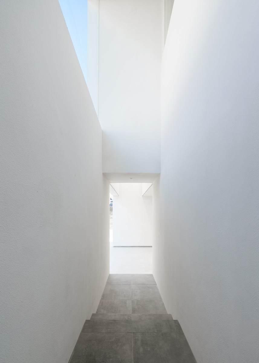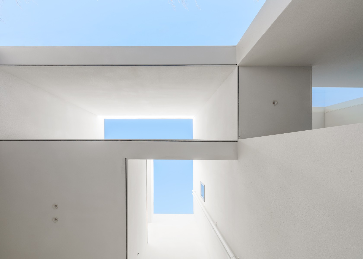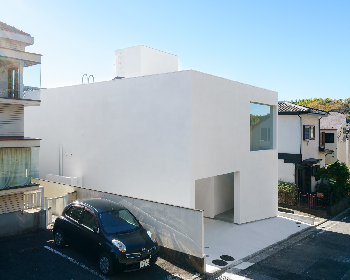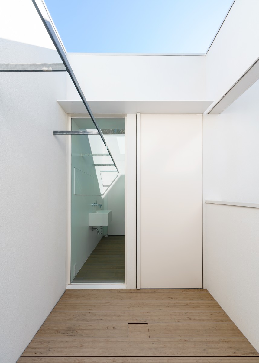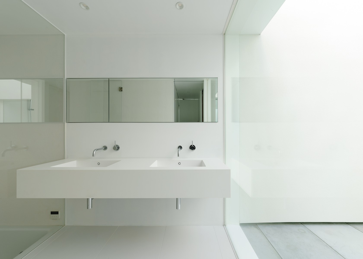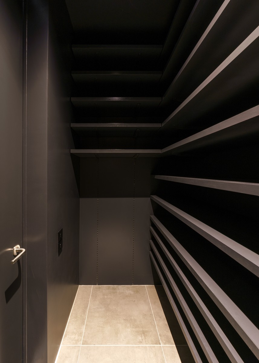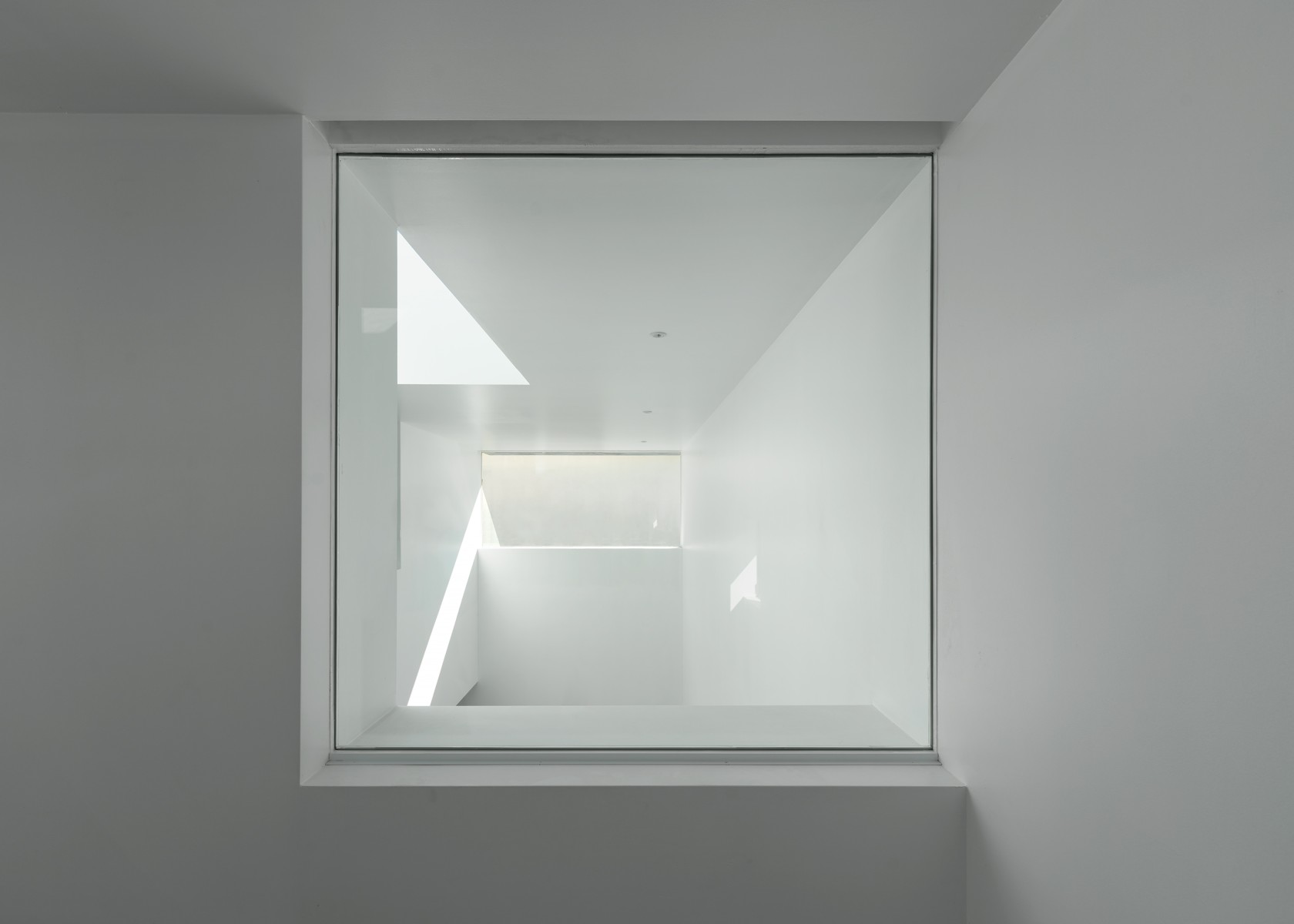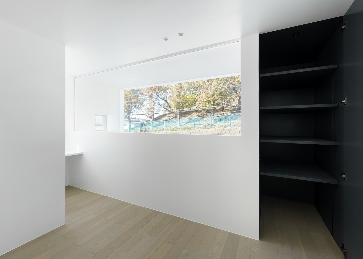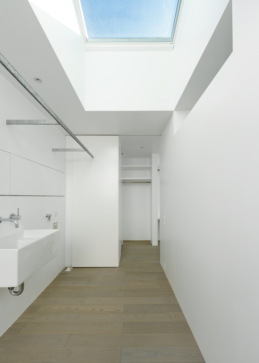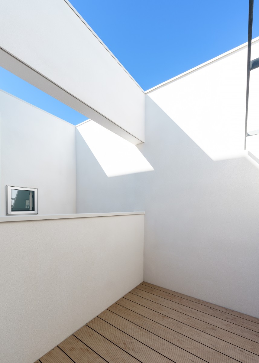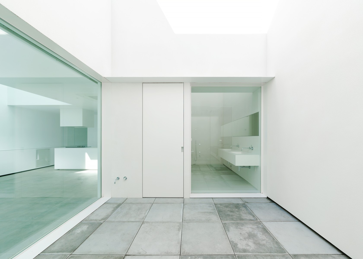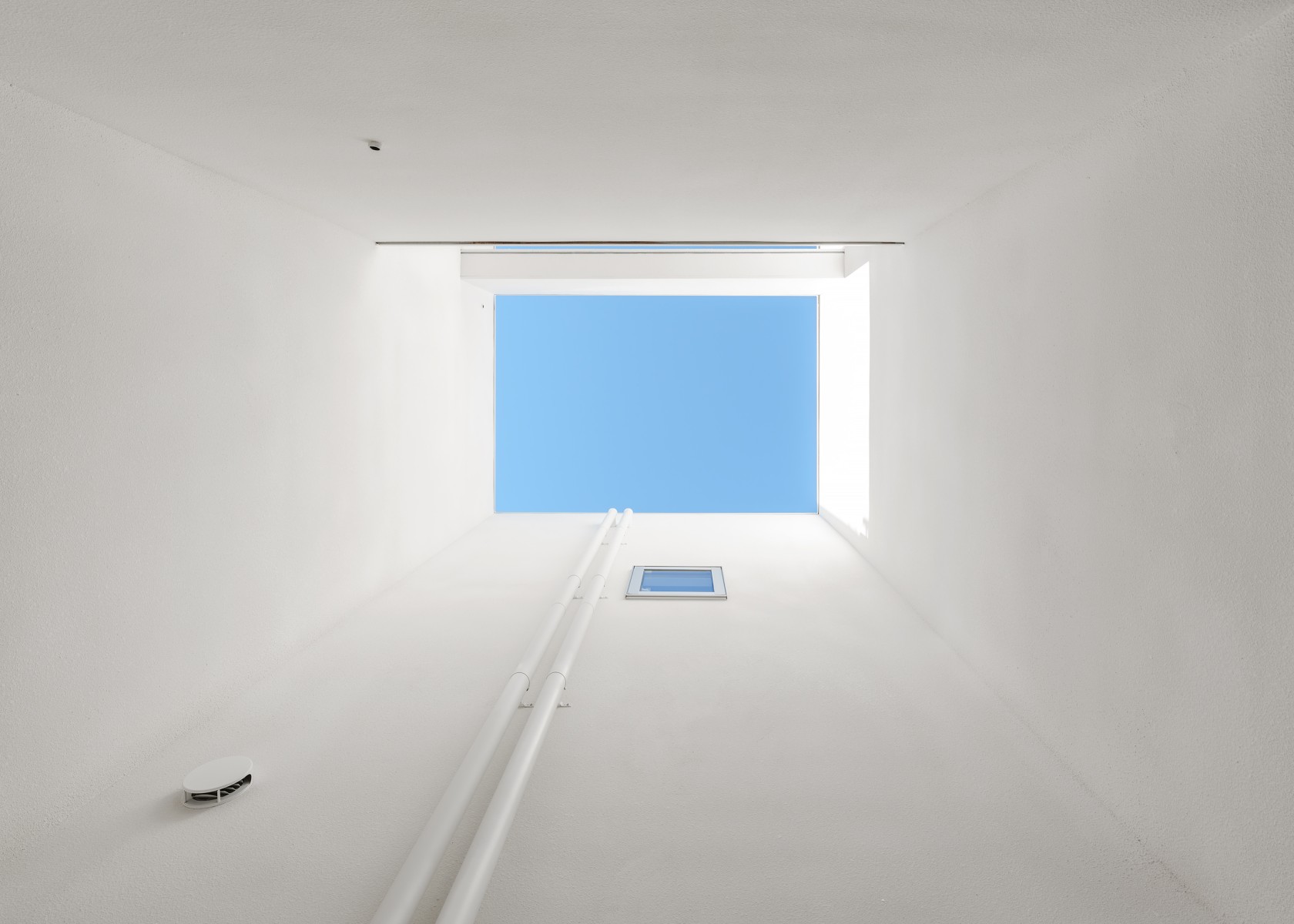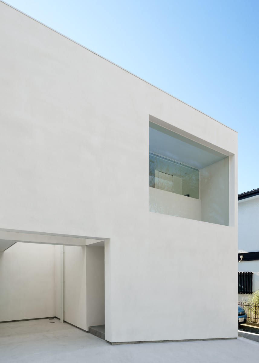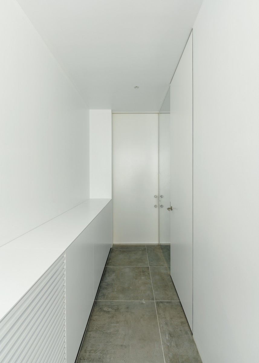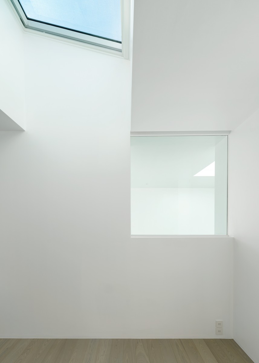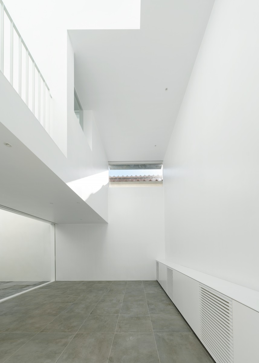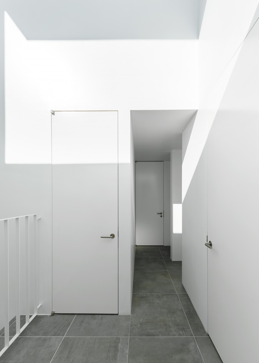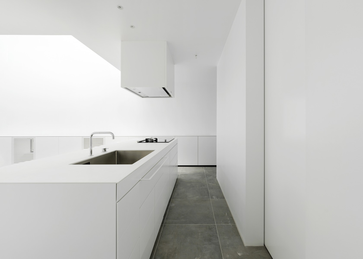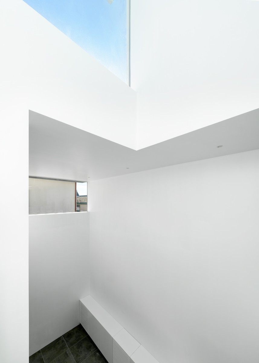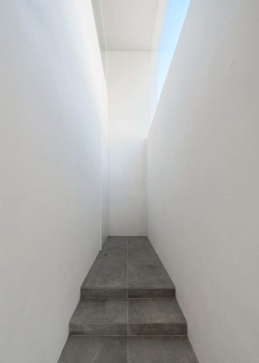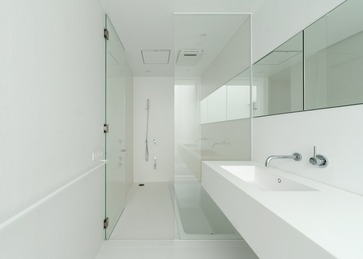20250630
yakh
A mansion that has attained supreme dignity through in-depth and precise studies.
By effectively manipulating picture windows and vaguely defining the sense of distance between spaces, he intentionally creates a unique aspect.
The three-story atrium located near the center of the building is the center of the dynamic light and shadow, and refreshing time flows throughout the building.
Carefully selected and neat details enhance the purity of the air, allowing clean air to circulate inside and outside.
深く精密なスタディを経て、至高の品位を獲得した邸宅。
ピクチャーウィンドウを効果的に操り、空間と空間の距離感を曖昧に定義する事で、ここにしか存在しない様相を意図的に作り出している。
建築の中央付近に位置する三層の吹き抜けを中心に光と影が躍動し、建築内の至る所で清々しい時間が流れる。
慎重に吟味された端正なディテールが空気の純度を高め、清らかな空気が内外を循環する。
- design supervision
- ha hosaka hironobu
- ha 保坂裕信
- location
- aoba ward, yokohama city, kanagawa prefecture
- 神奈川県横浜市青葉区
- usage
- private residence
- 個人住宅
- structure
- traditional wooden construction
- 在来木造
- fire resistance
- fireproof building
- 防火構造
- site area
-
- 152.88m²
- 46.24坪
- total floor area
-
- 114.44m²
- 34.61坪
- 1F floor area
-
- 64.49m²
- 19.50坪
- 2F floor area
-
- 49.95m²
- 15.10坪
- building area
-
- 76.41m²
- 23.11坪
- construction
- Building System Co., Ltd.
- 株式会社ビルシステム
- structural design
- yAt structural design office llc
- yAt構造設計事務所合同会社
- equipment design
- ha hosaka hironobu
- ha 保坂裕信
- built-in furniture
- biso co., ltd.
- 株式会社美創
- photo shoot
- adavos co., ltd. kazuhisa adachi
- 有限会社アダボス 足立和久



