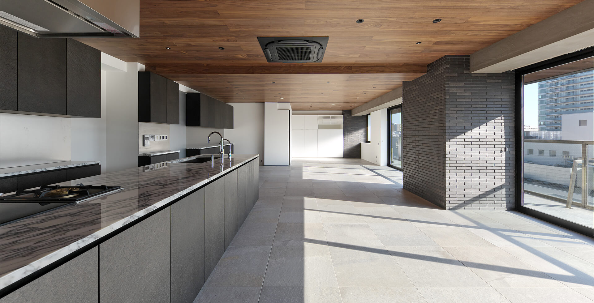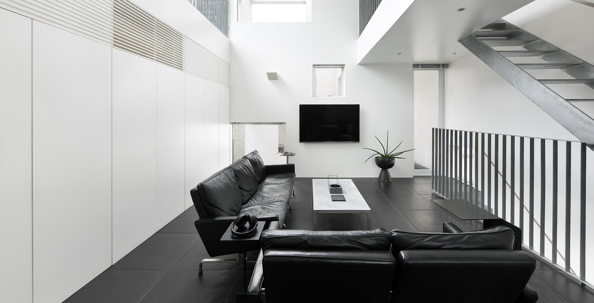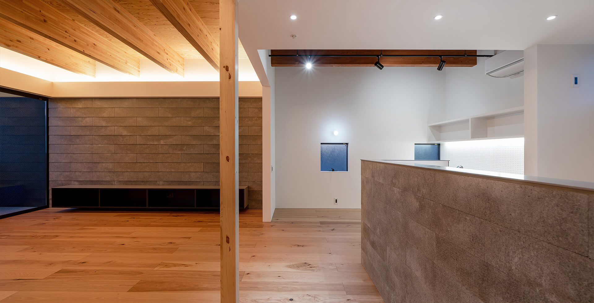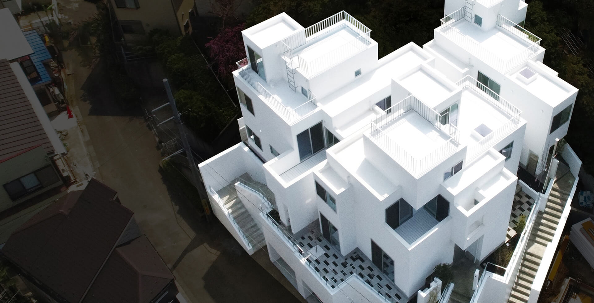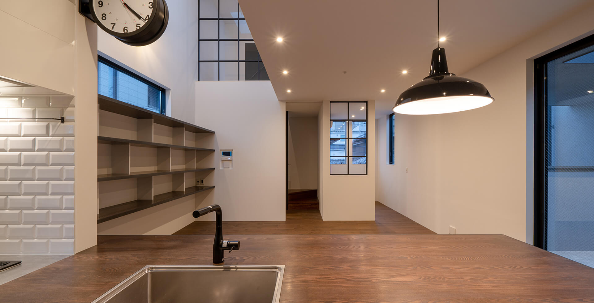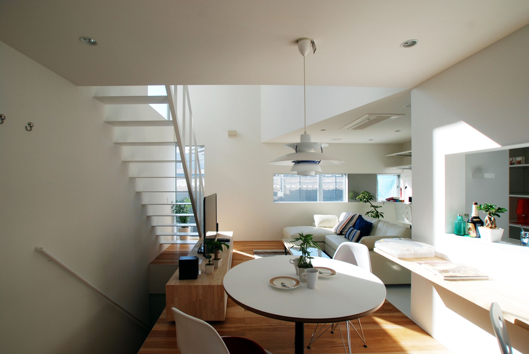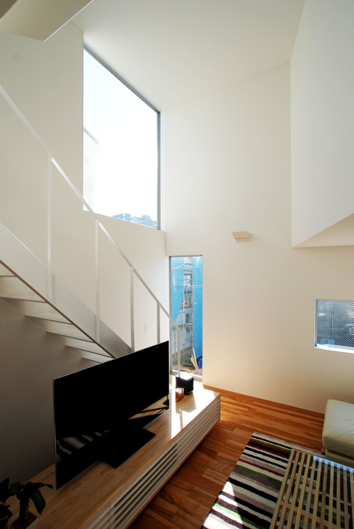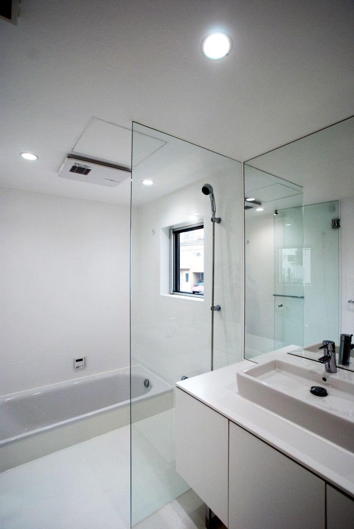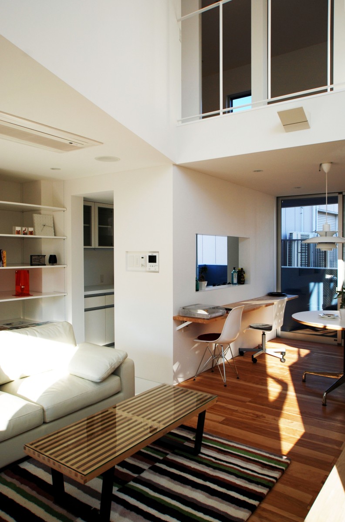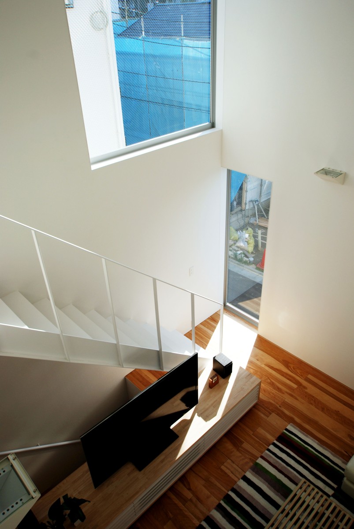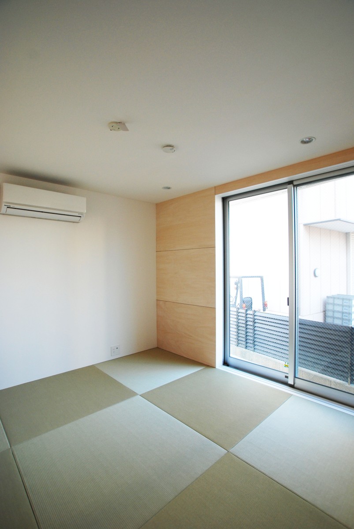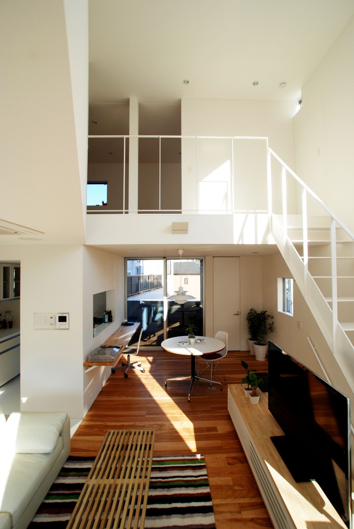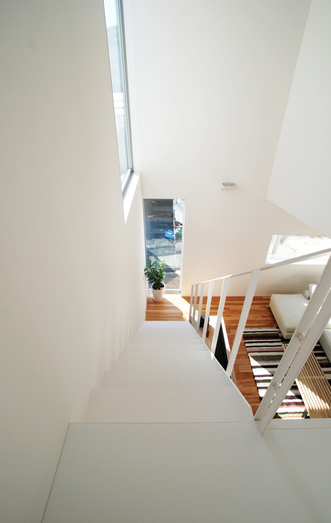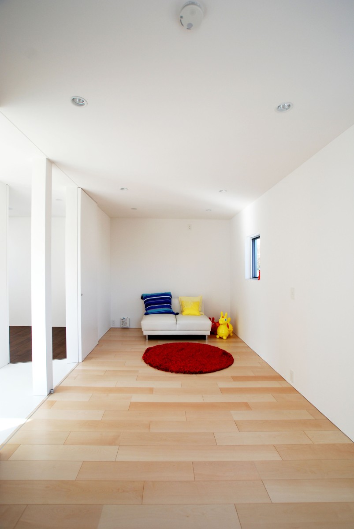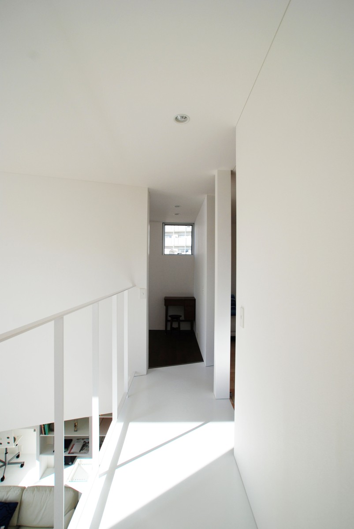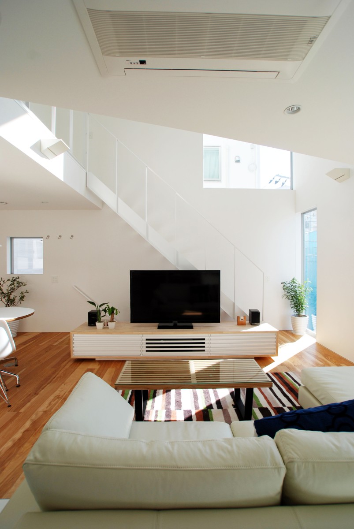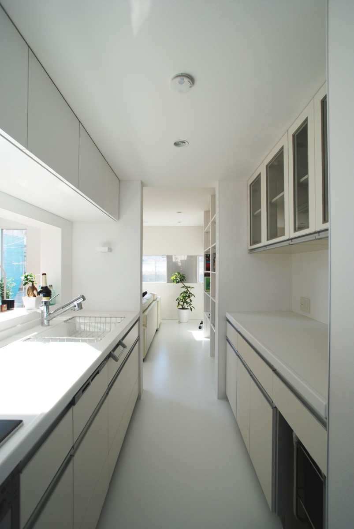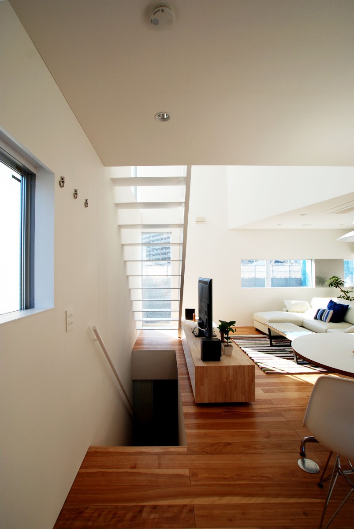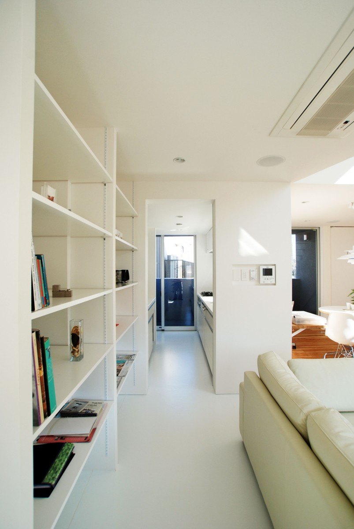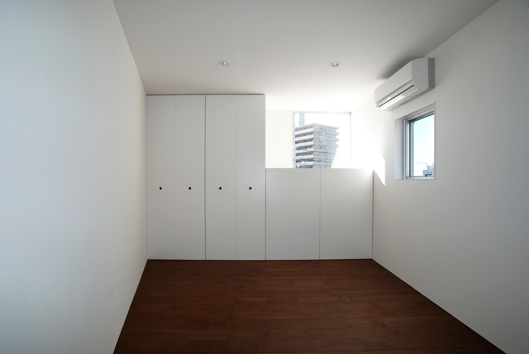20260213
A house where a huge two-story atrium is enshrined in the LDK.
Large and small picture windows are carefully designed around the atrium, creating beautiful imprints on the walls inside.
A steel staircase adds flowers to the living room where you can feel the richness of space and design.
2層の巨大な吹抜けがLDKに鎮座する家。
吹抜け周囲には大小のピクチャーウィンドウが丁寧にデザインされ、内部の壁に美しい印影を作り出す。
空間やデザインの豊かさを感じる事の出来るリビングに、スチール階段が花を添える。
ehsh
- design supervision
- ha hosaka hironobu
- ha 保坂裕信
- location
- hirai, edogawa ward, tokyo
- 東京都江戸川区平井
- usage
- private residence
- 個人住宅
- structure
- traditional wooden construction
- 在来木造
- fire resistance
- semi-fireproof building
- 準耐火建築物
- site area
-
- 75.75m²
- 22.91坪
- total floor area
-
- 115.40m²
- 34.90坪
- 1F floor area
-
- 39.02m²
- 11.80坪
- 2F floor area
-
- 40.40m²
- 12.22坪
- 3F floor area
-
- 35.98m²
- 10.88坪
- 3F floor area
-
- 30.11m²
- 9.11坪
- building area
-
- 44.55m²
- 13.47坪
- construction
- chuo jutaku co., ltd.
- 株式会社中央住宅
- structural design
- chuo jutaku co., ltd.
- 株式会社中央住宅
- equipment design
- ha hosaka hironobu
- ha 保坂裕信
- built-in furniture
- 85.inc
- 85.inc



