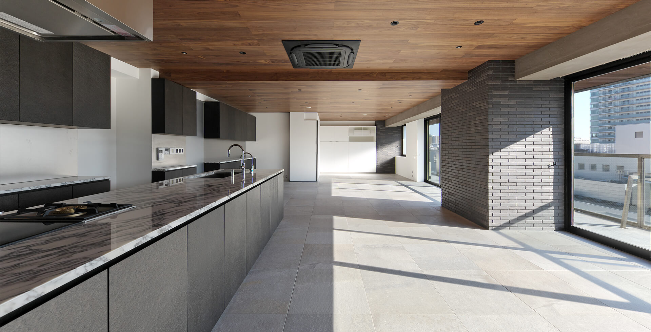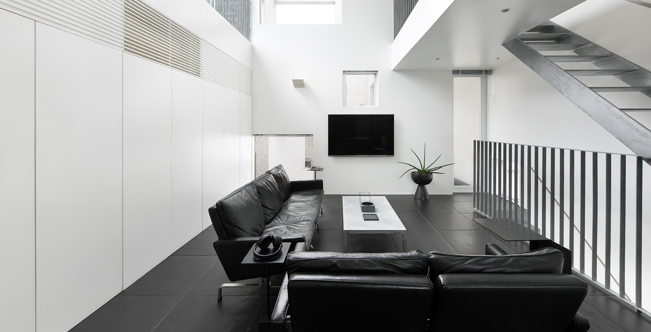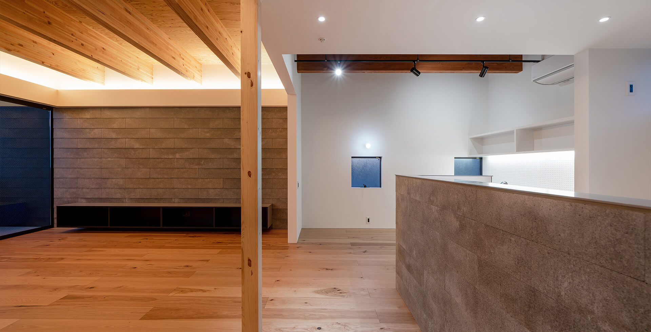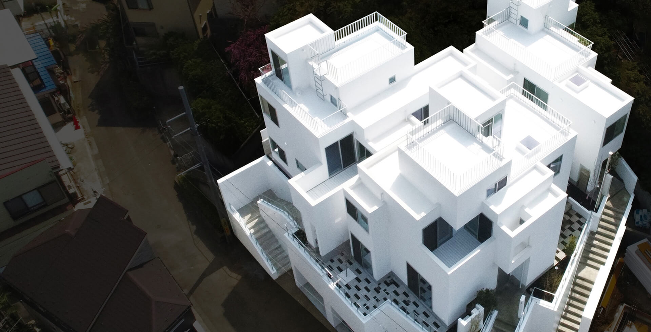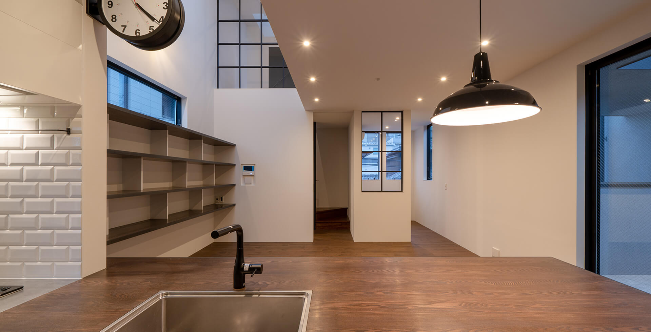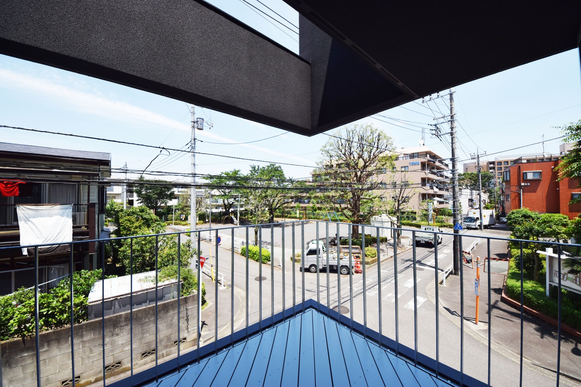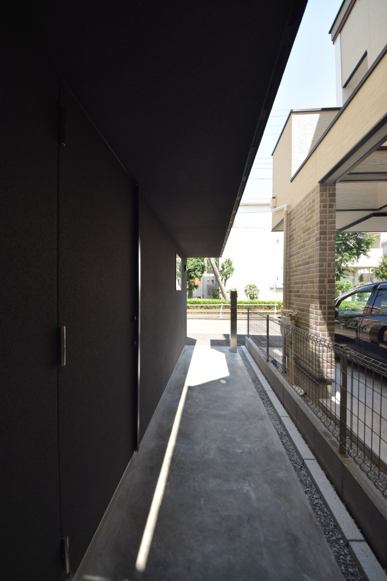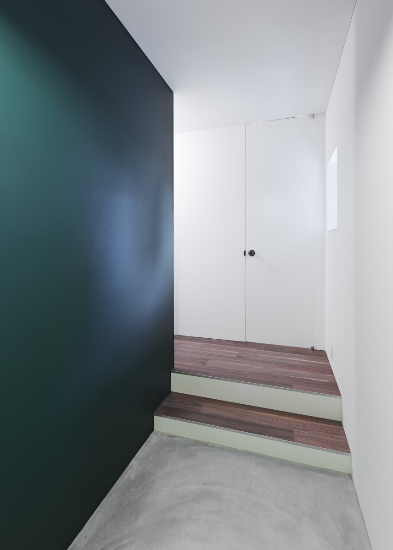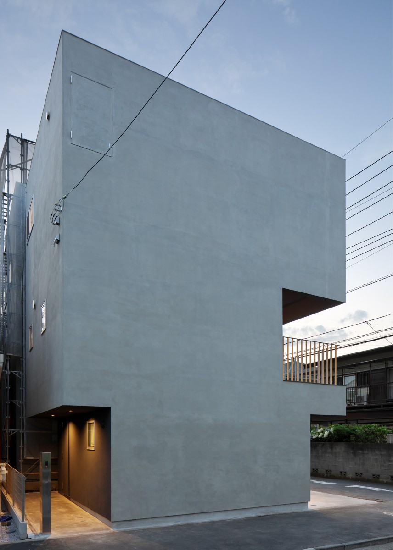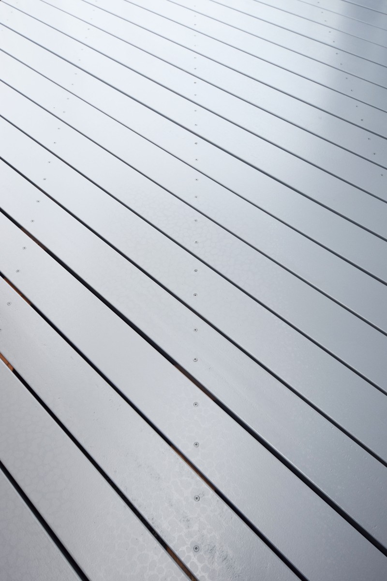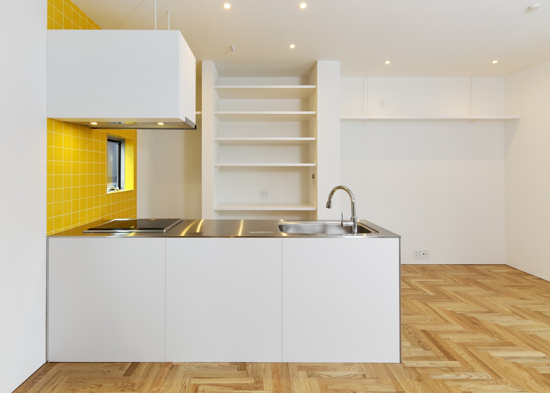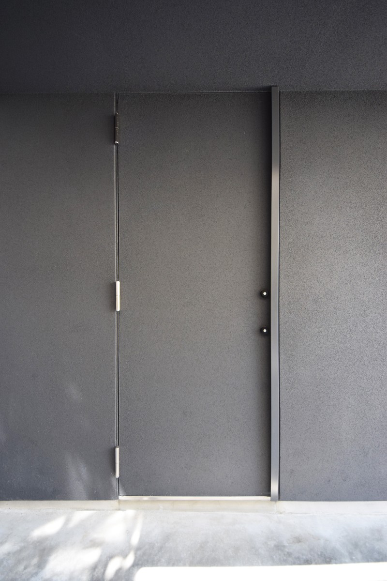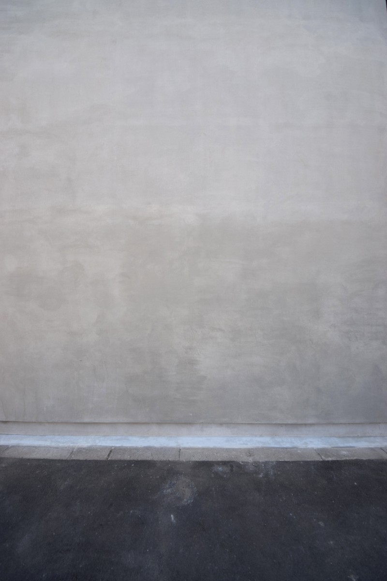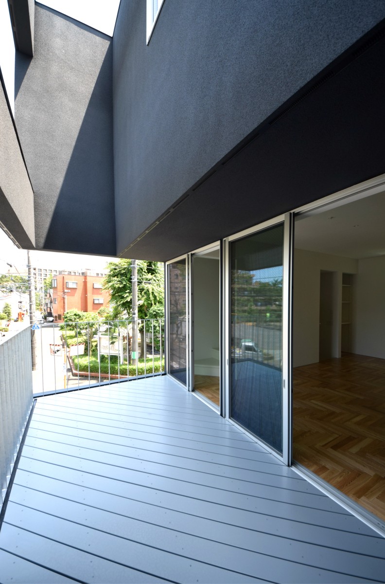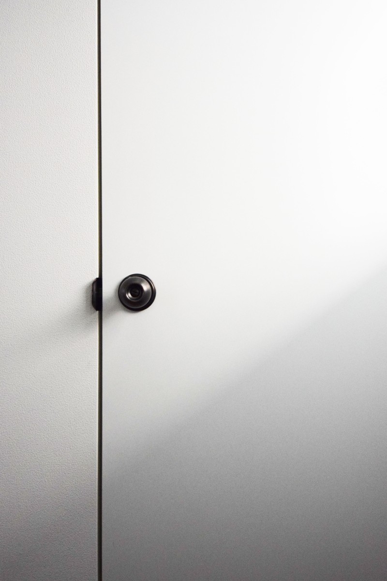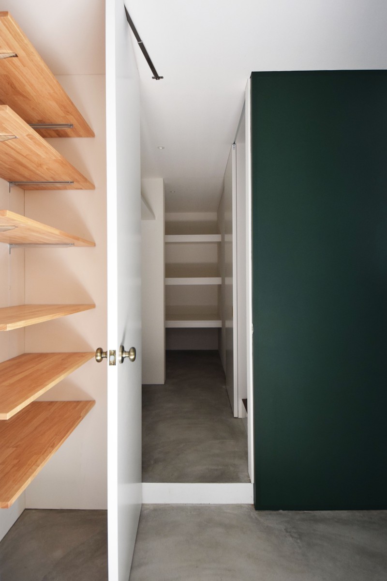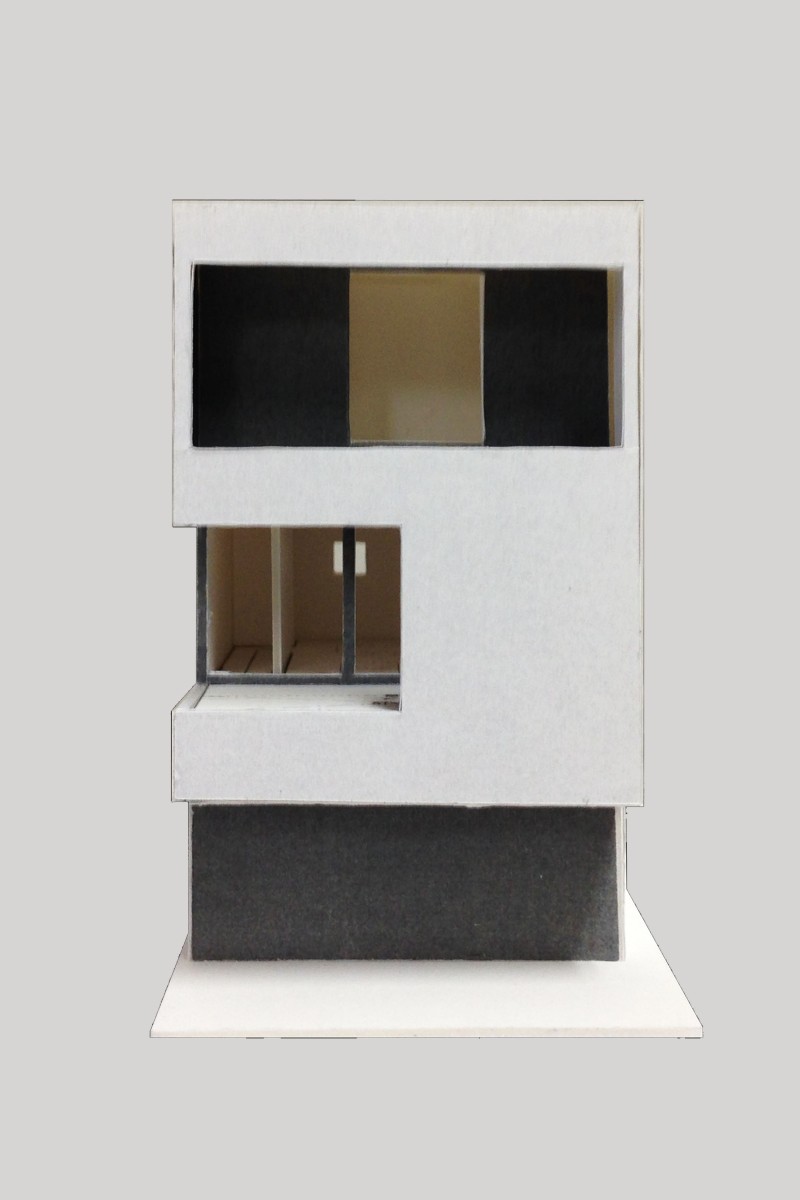20260213
A corner lot icon designed to breathe with the facing park.
The large terrace on the 2nd floor is connected to the living room, and is designed to be used for multiple purposes, with vague spatial categories such as interior and exterior.
対面の公園と呼吸するようにデザインされた角地のアイコン。
2Fのラージテラスはリビングと連続し、内部のような外部のような、空間カテゴリーが曖昧にデザインされ、多目的に使用出来るように計画されている。
faih
- design supervision
- ha hosaka hironobu
- ha 保坂裕信
- location
- asahi-cho, fuchu-shi, tokyo
- 東京都府中市朝日町
- usage
- private residence
- 個人住宅
- structure
- traditional wooden construction
- 在来木造
- fire resistance
- semi-fireproof building
- 準耐火建築物
- site area
-
- 54.23m²
- 16.40坪
- total floor area
-
- 82.02m²
- 24.81坪
- 1F floor area
-
- 25.78m²
- 7.79坪
- 2F floor area
-
- 25.78m²
- 7.79坪
- 3F floor area
-
- 30.46m²
- 9.21坪
- building area
-
- 32.33m²
- 9.77坪
- construction
- sogo kensetsu ketsu koubou co., ltd.
- 株式会社総合建設ケ-ツ-工房
- structural design
- IOT design ryoji inagaki
- IOT設計 稲垣良二
- equipment design
- ha hosaka hironobu
- ha 保坂裕信
- photo shoot
- adavos co., ltd. kazuhisa adachi
- 有限会社アダボス 足立和久
- model making
- ha hosaka hironobu
- ha 保坂裕信



