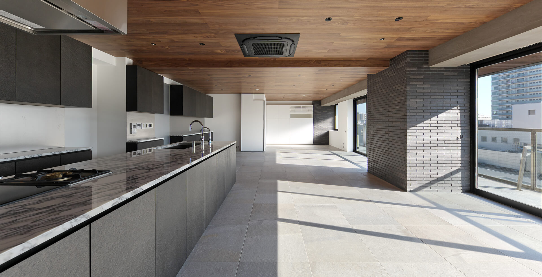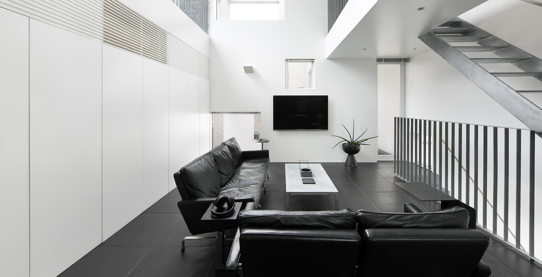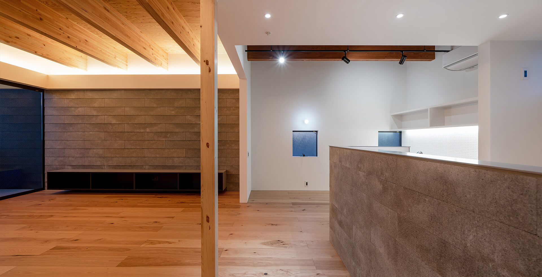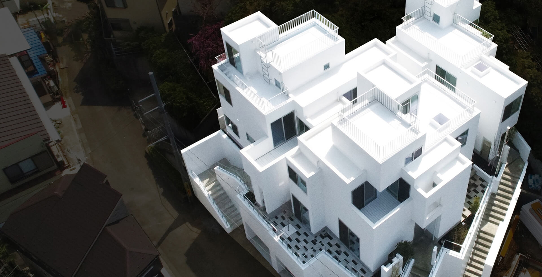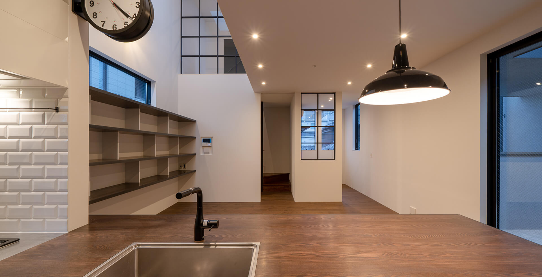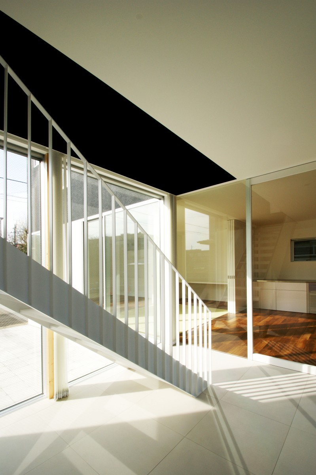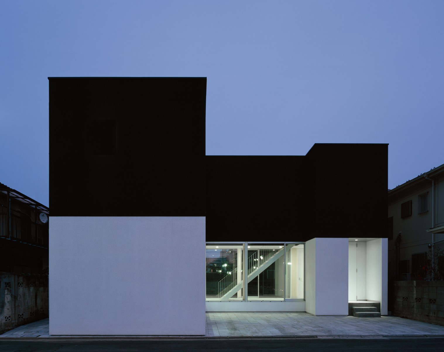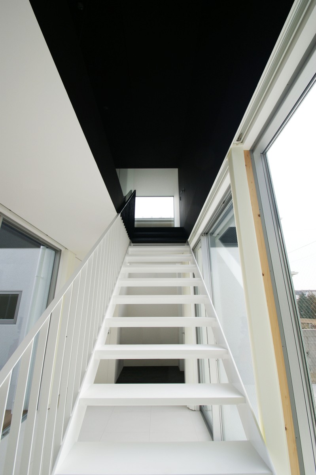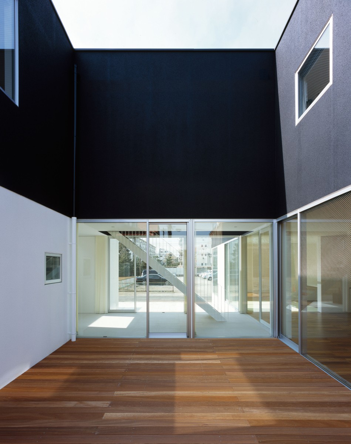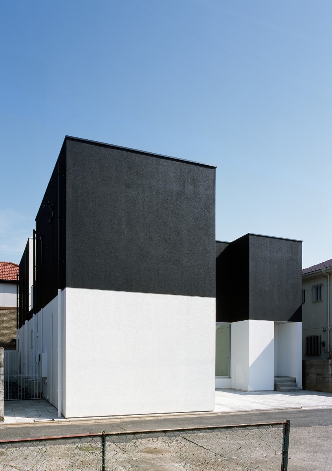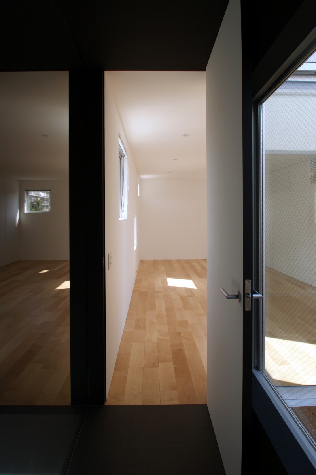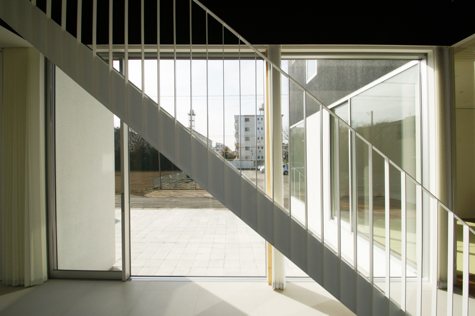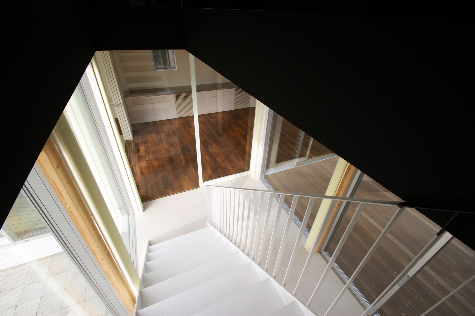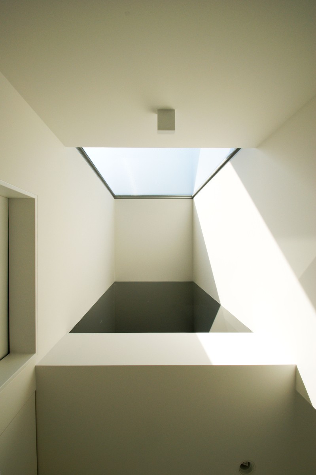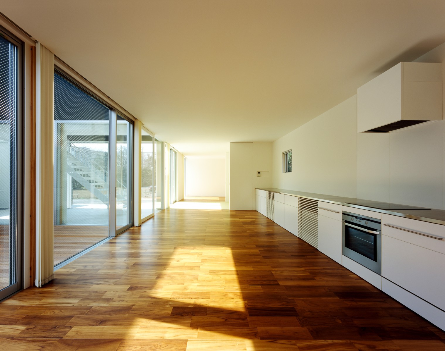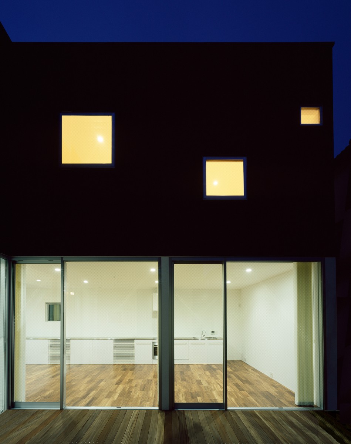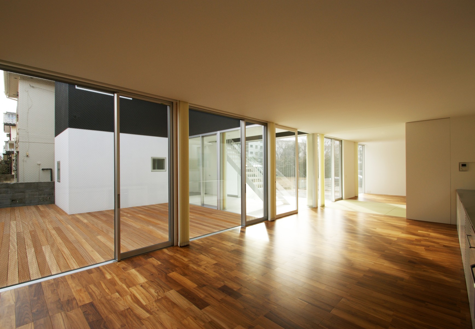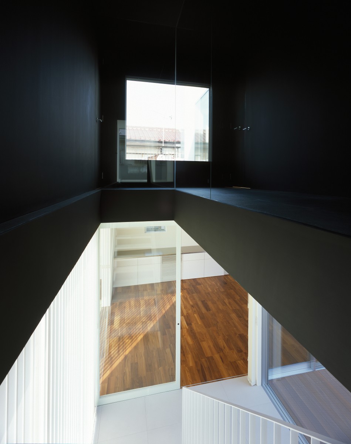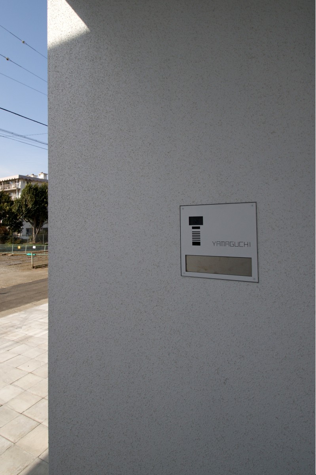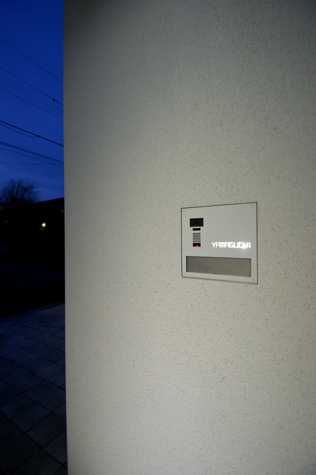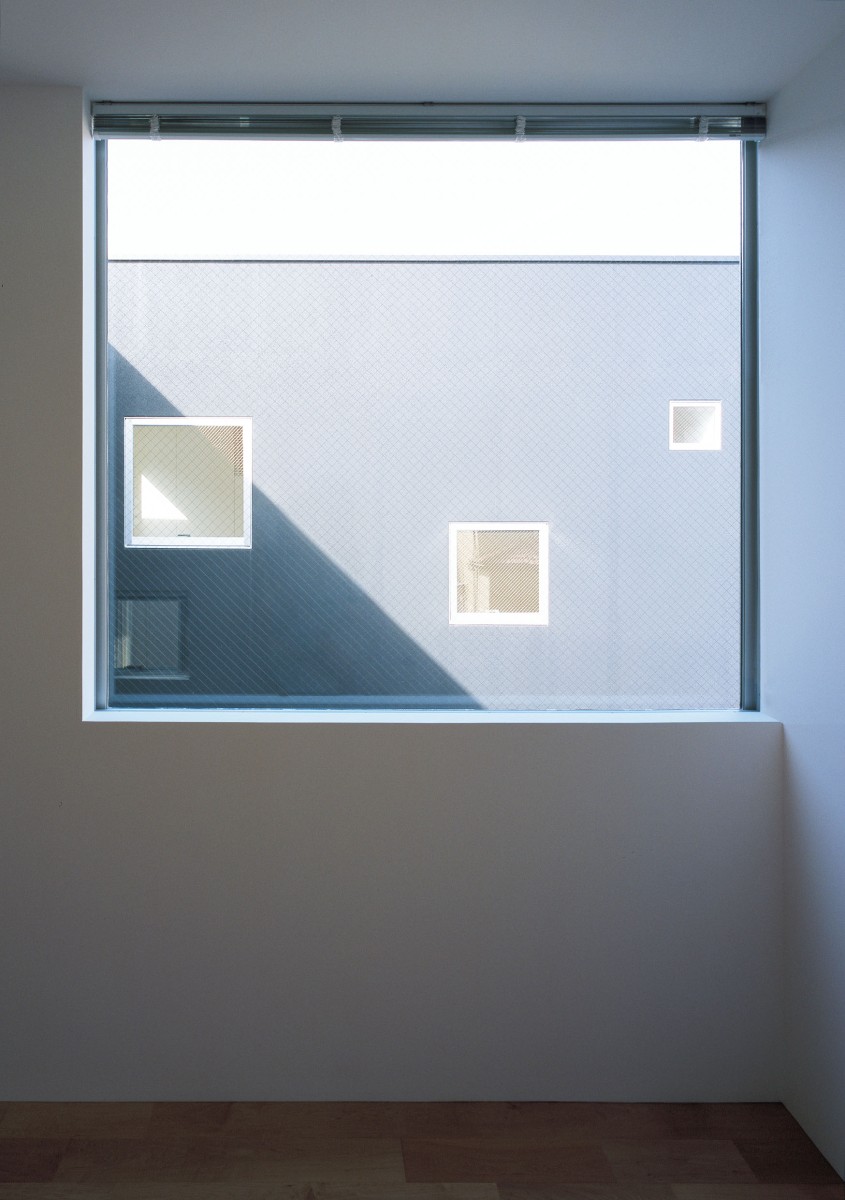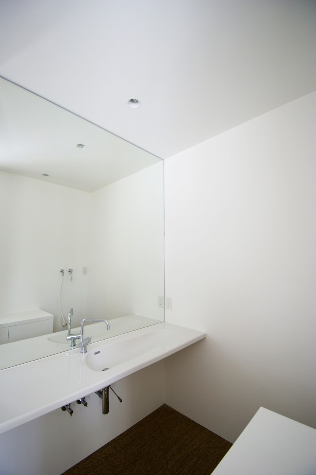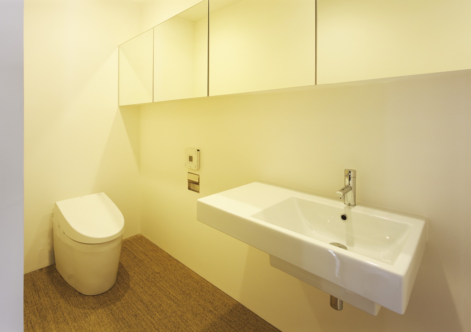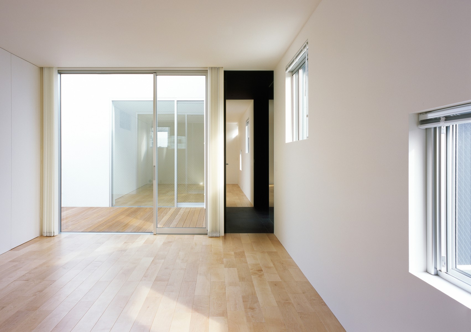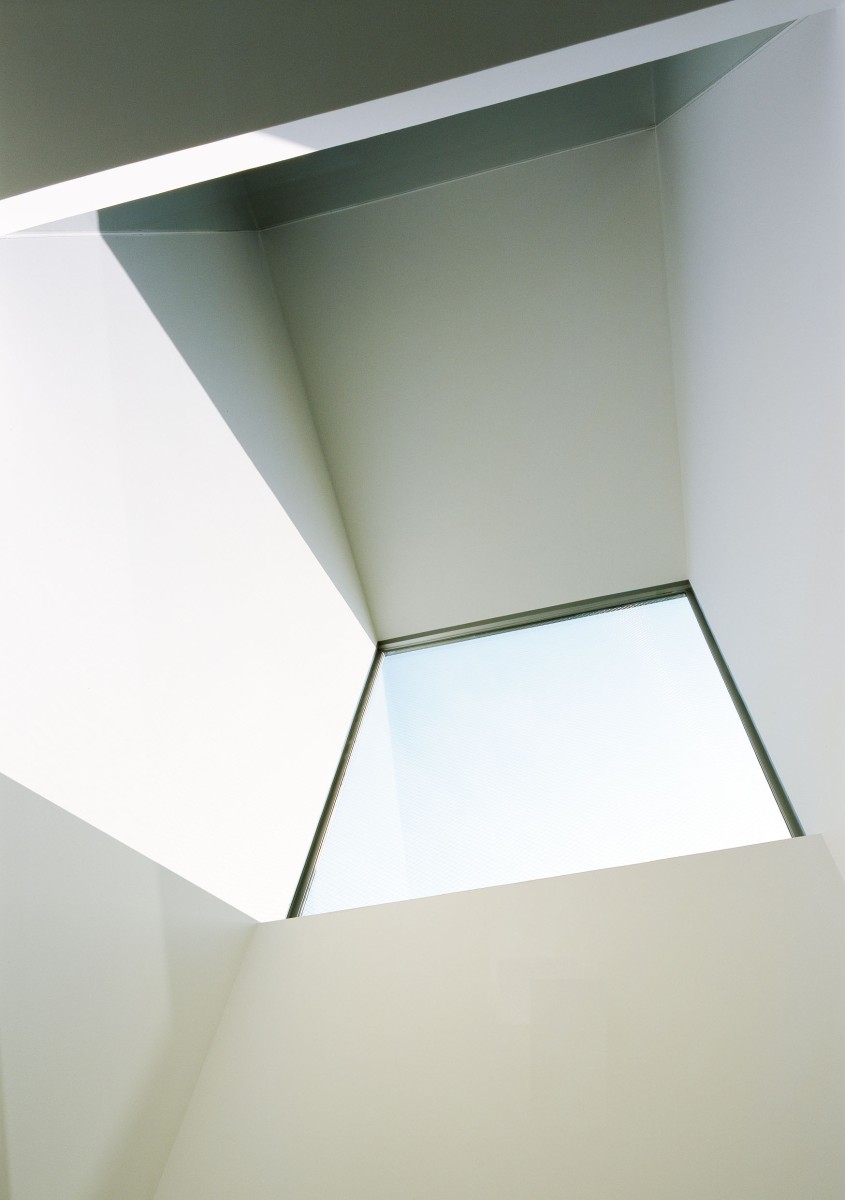20260213
A courthouse with an "H" plan that is moderately closed to the outside and open to the courtyard.
The floor, wall and ceiling of the hall on the 2nd floor are painted black, adding a sense of tension to the gradual flow of time in everyday life.
The horizontal line is the design concept for both the interior and exterior, creating a space that mixes purity and richness.
外部に対しては程よく閉じ、中庭に対しては解放された、平面形が「H」のコートハウス。
2Fのホールは床壁天井を黒く塗り潰され、緩やかな日常生活の時間の流れの中に緊張感を付加する。
内外共に水平ラインをデザインコンセプトとし、潔さと豊かさが混在する空間に仕立てた。
fnyh
- design supervision
- ha hosaka hironobu
- ha 保坂裕信
- location
- natsumidai, funabashi city, chiba prefecture
- 千葉県船橋市夏見台
- usage
- two-family house
- 2世帯住宅
- structure
- se construction method
- SE構法
- fire resistance
- fireproof building
- 防火構造
- construction
- okuma construction co., ltd.
- 株式会社大熊建設
- structural design
- n.c.n. co., ltd.
- 株式会社エヌ・シー・エヌ
- equipment design
- ha hosaka hironobu
- ha 保坂裕信



