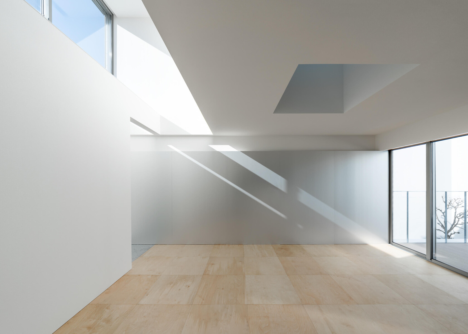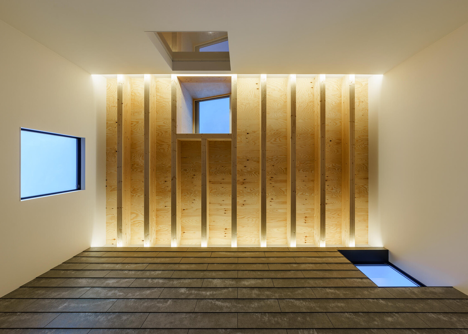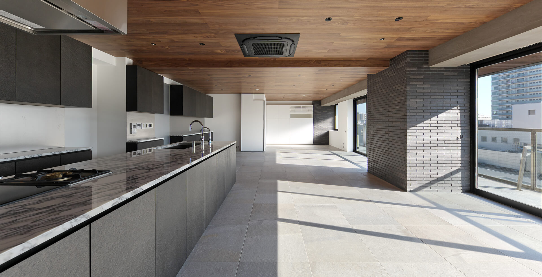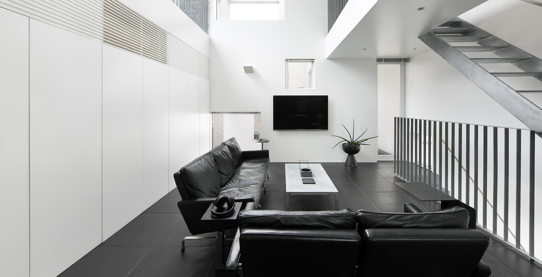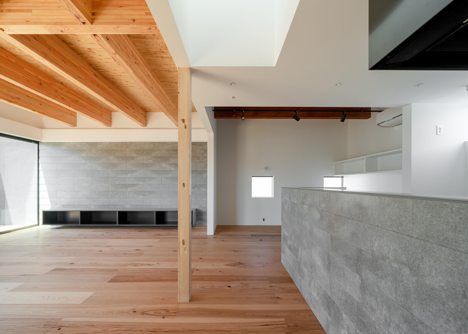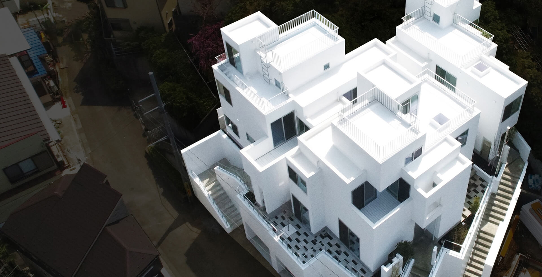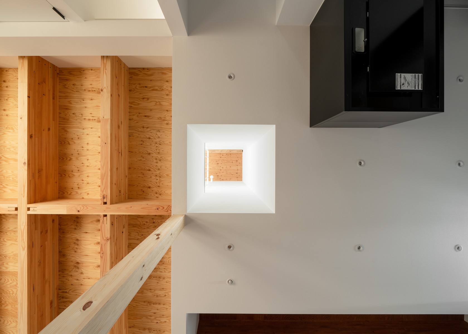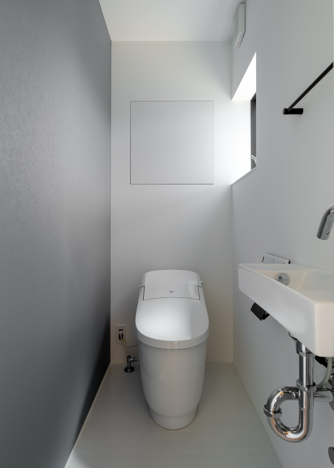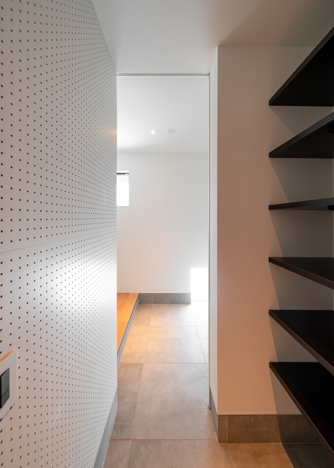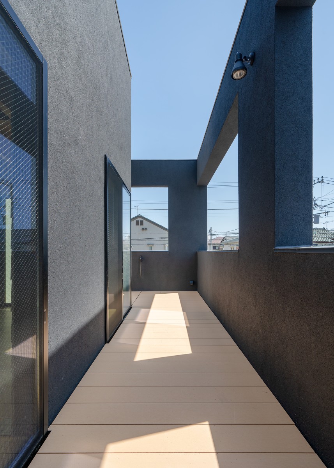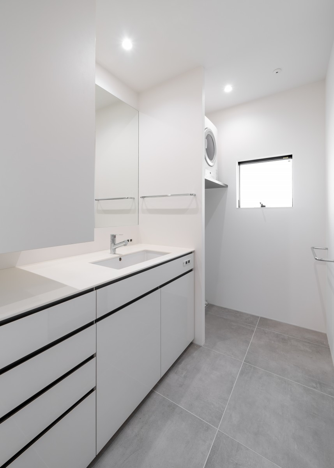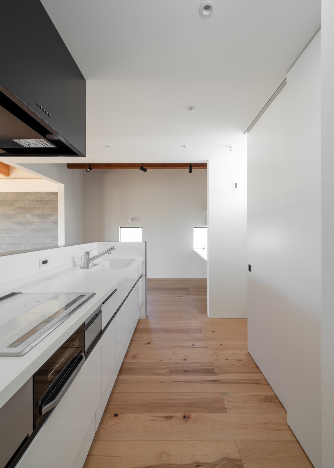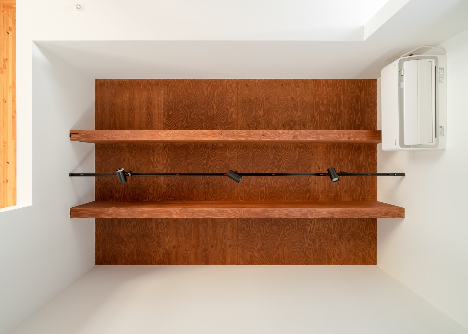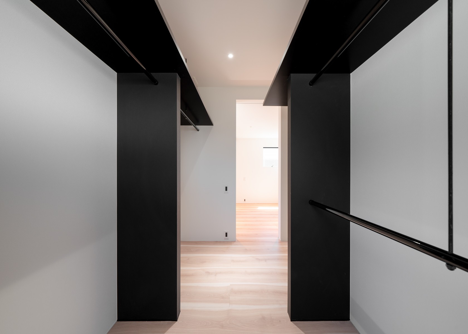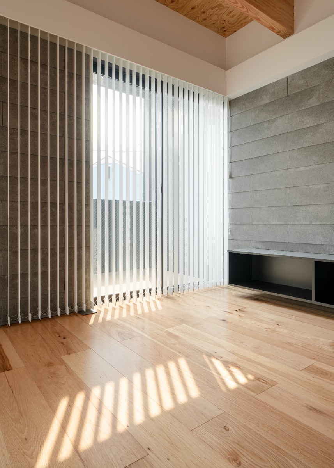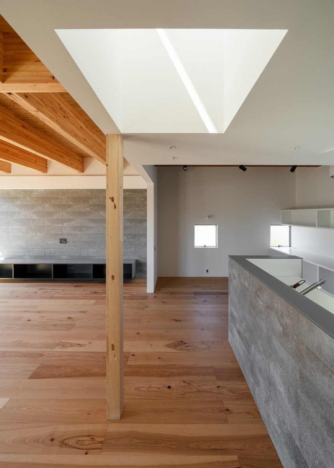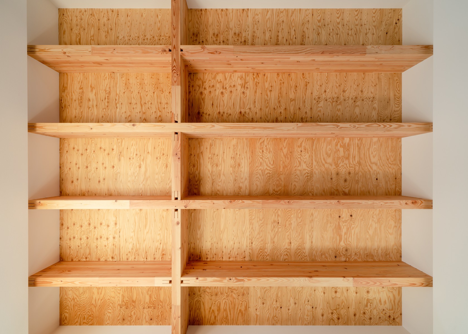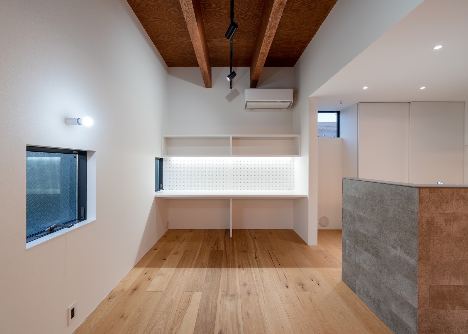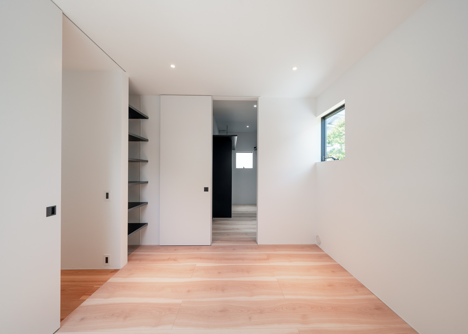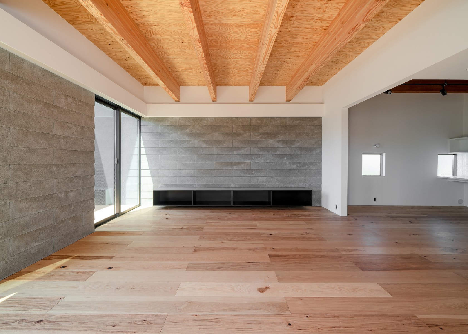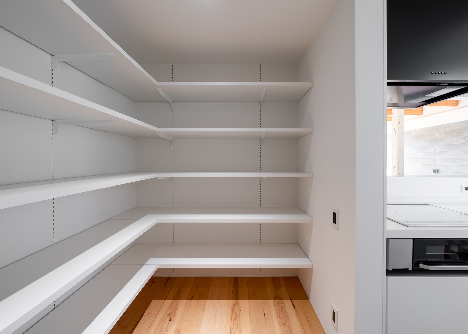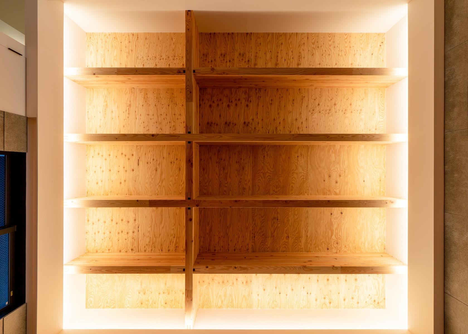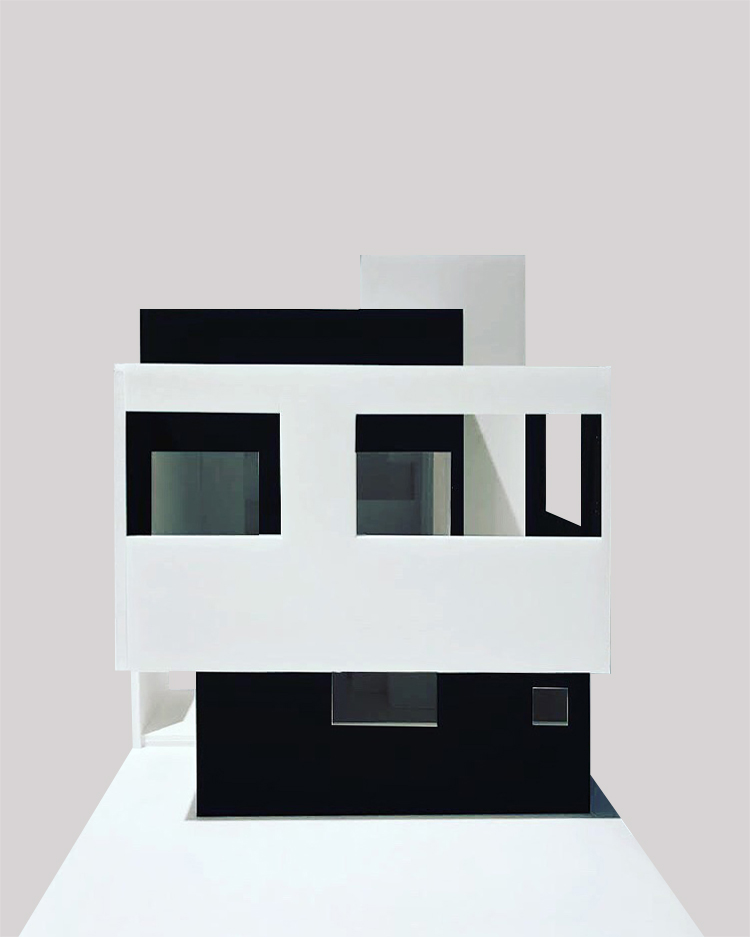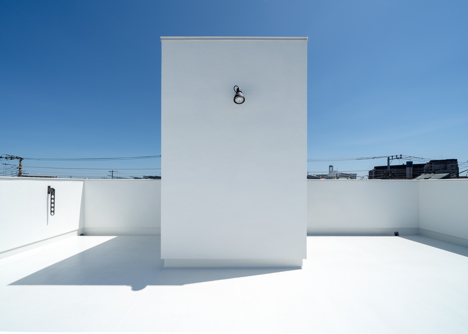20260213
The home of a professional soccer player located on the site of a 5-minute walk from the sea.
Although the living room, dining room and kitchen are connected in one room, each character is positioned,
and by changing the ceiling height and ceiling finish, the aspect of each space is intentionally changed.
A comfortable sea breeze passes through the roof balcony, which fills the building area.
海から徒歩5分の敷地に位置するプロサッカー選手の自邸。
リビングとダイニングとキッチンはワンルームで連続しながらも、それぞれのキャラクターが位置付けられ、
天井の高さや天井の仕上げを変えることで、個々の空間の様相を意図的に変化させている。
建築面積いっぱいに確保されたルーフバルコニーへは、海から心地よい海風が通り抜ける。
hkkh
- design supervision
- ha hosaka hironobu
- ha 保坂裕信
- location
- takahamadai, hiratsuka city, kanagawa prefecture
- 神奈川県平塚市高浜台
- usage
- private residence
- 個人住宅
- structure
- traditional wooden construction
- 在来木造
- fire resistance
- fireproof building
- 防火構造
- site area
-
- 125.75m²
- 38.03坪
- total floor area
-
- 115.69m²
- 34.99坪
- 1F floor area
-
- 58.79m²
- 17.78坪
- 2F floor area
-
- 51.11m²
- 15.46坪
- tower floor area
-
- 5.79m²
- 1.75坪
- building area
-
- 61.27m²
- 18.53坪
- construction
- meiki co., ltd.
- 株式会社明貴
- structural design
- sanei architectural design co., ltd.
- 株式会社三栄建築設計
- equipment design
- ha hosaka hironobu
- ha 保坂裕信
- built-in furniture
- biso co., ltd.
- 株式会社美創
- photo shoot
- adavos co., ltd. kazuhisa adachi
- 有限会社アダボス 足立和久
- model making
- naoko funatsu
- 船津直子


