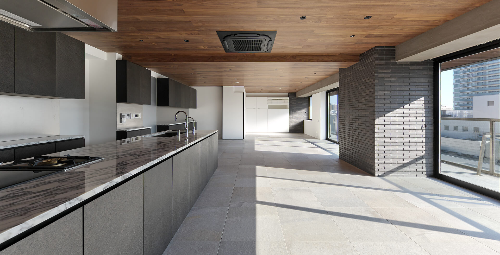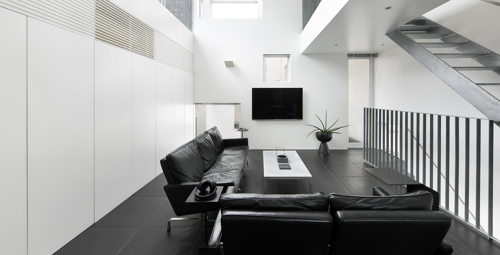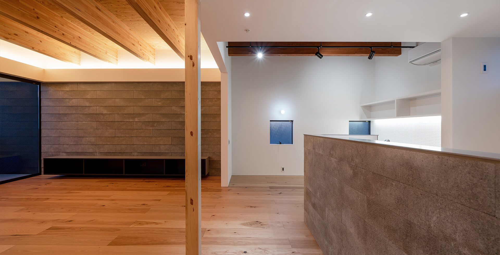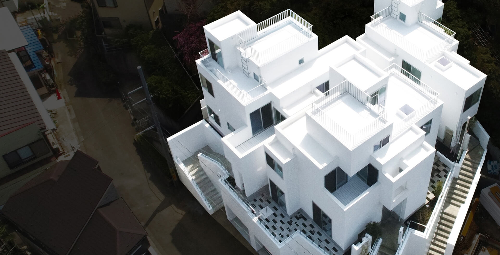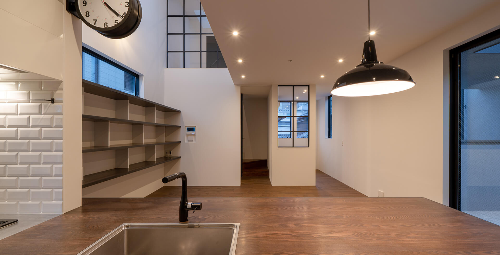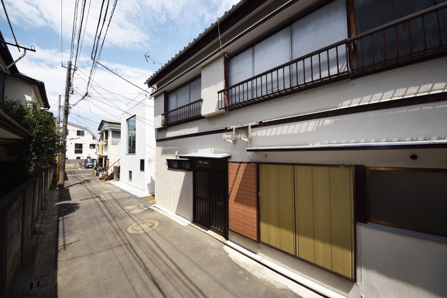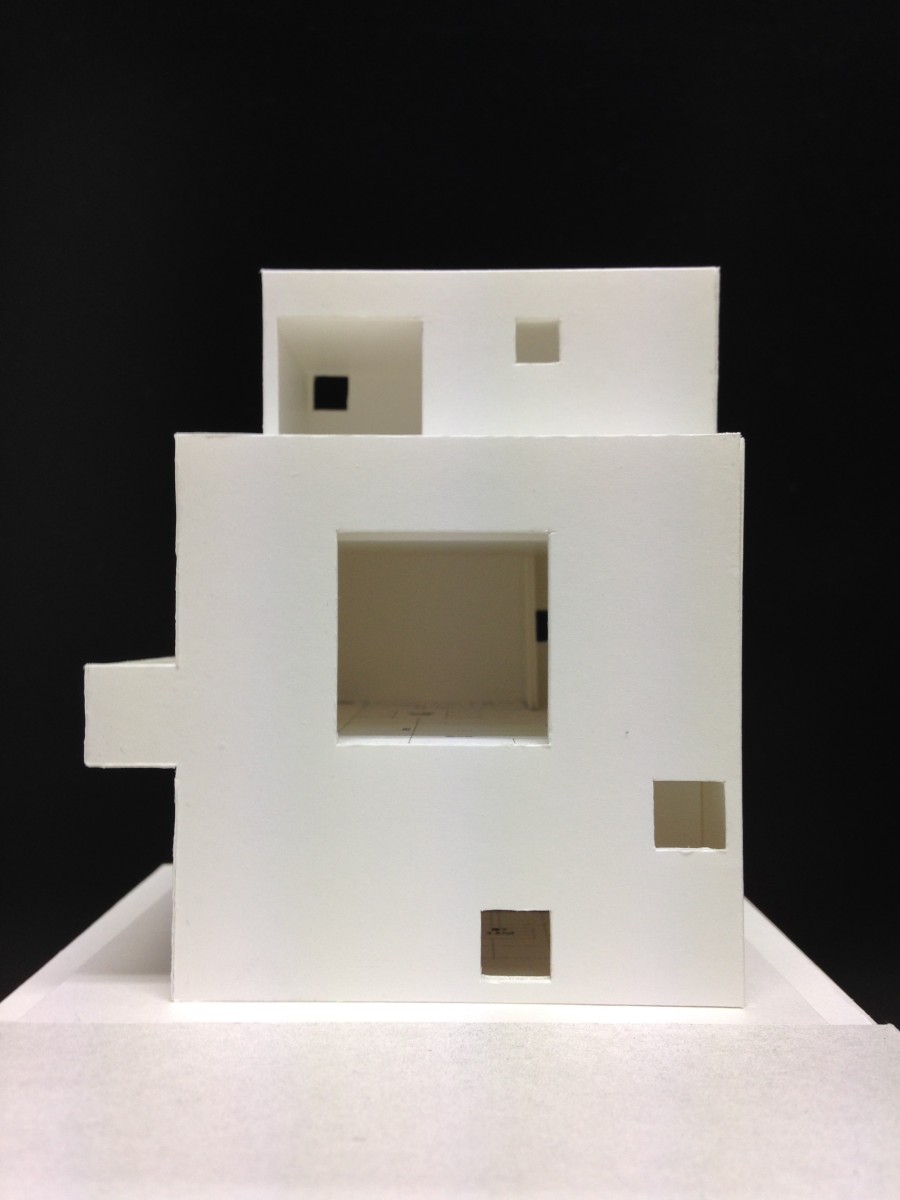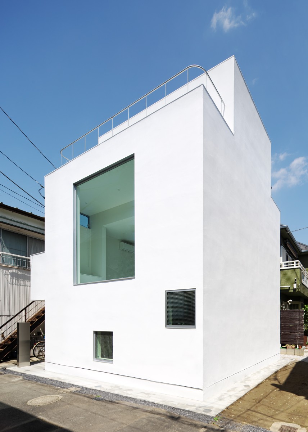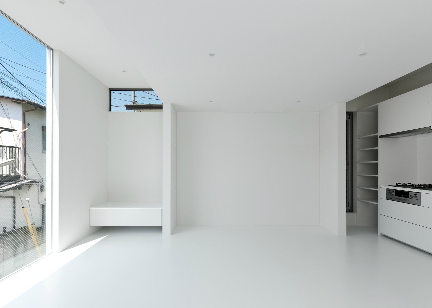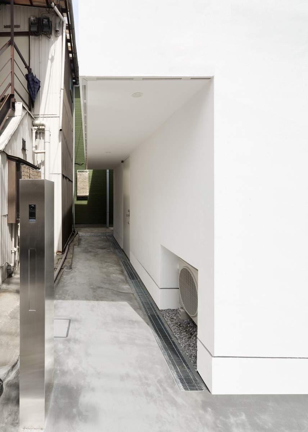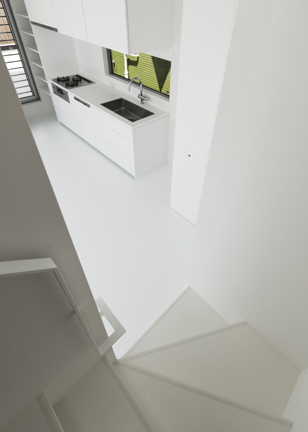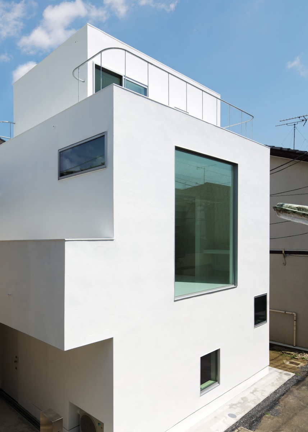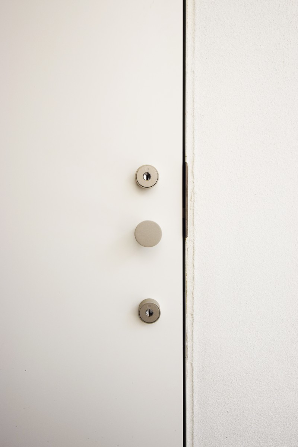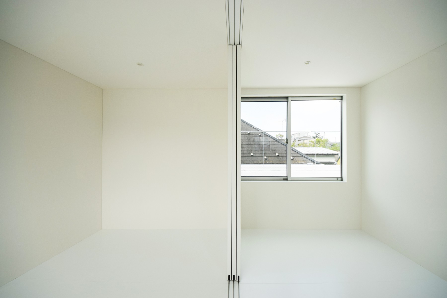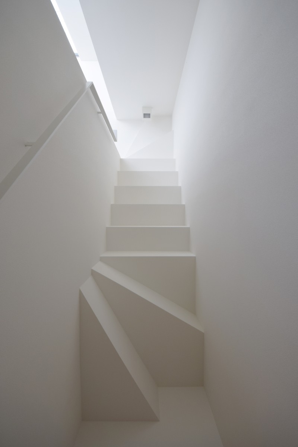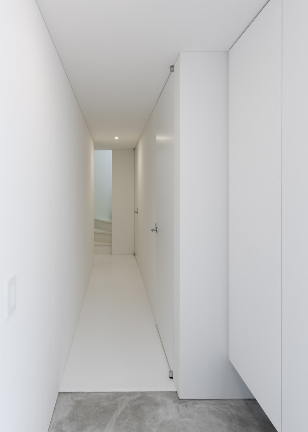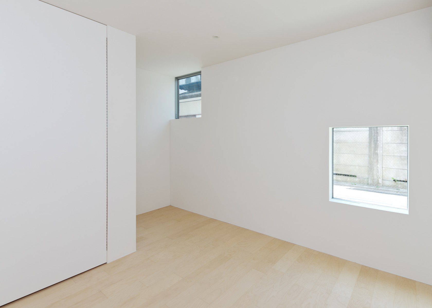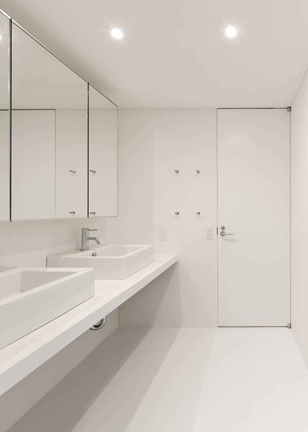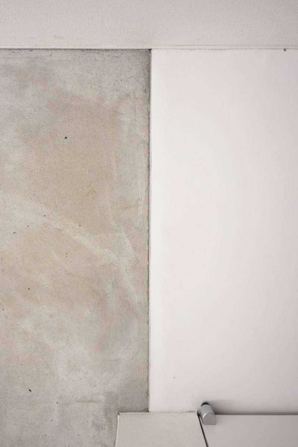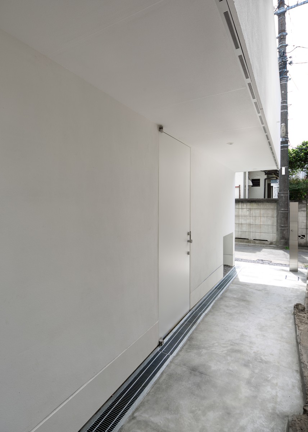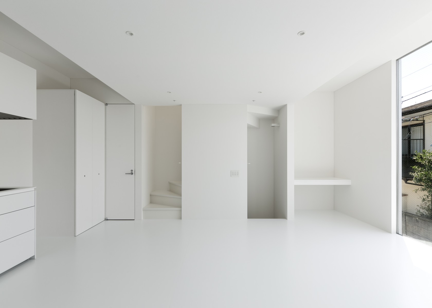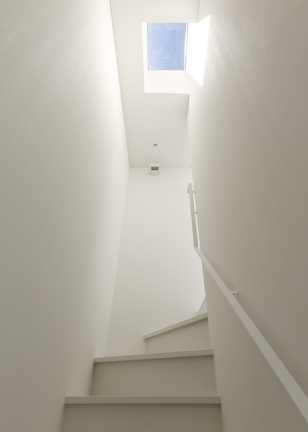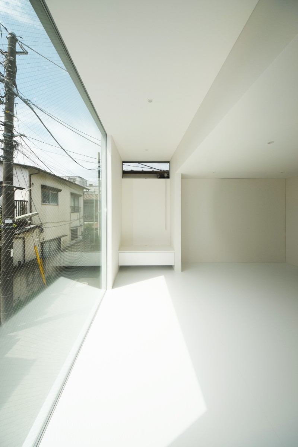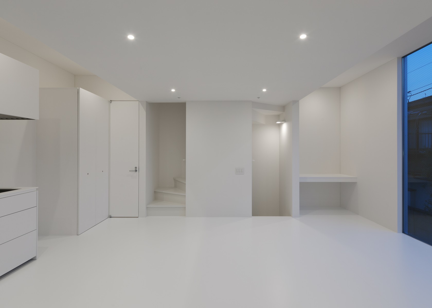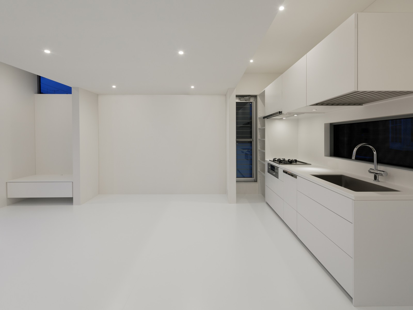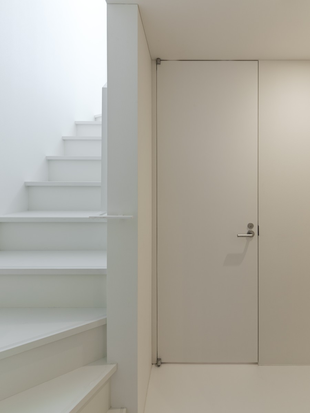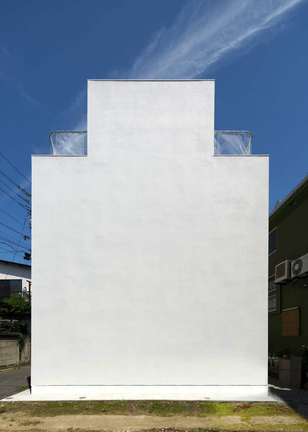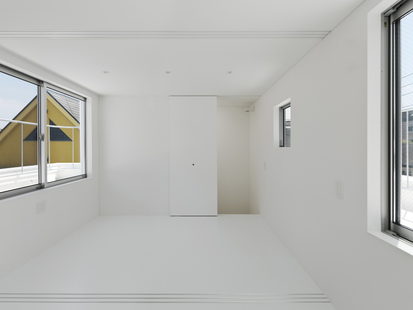20260205
A minimalist white house that is dyed in the color "white" inside and out.
A single glass picture window confuses the concept of scale.
Although it is minimal, it has acquired a unique sense of value that exists only here.
内外共「white」一色で染めたミニマルなwhite house 。
一枚ガラスのピクチャーウィンドウがスケール(縮尺)という概念を混乱させる。
ミニマルでありながらも、ここにしか存在しない固有の価値観を獲得した。
odmh
- design supervision
- ha hosaka hironobu
- ha 保坂裕信
- location
- denenchofu south, ota ward, tokyo
- 東京都大田区田園調布南
- usage
- two family house
- 2世帯住宅
- structure
- traditional wooden construction
- 在来木造
- fire resistance
- semi-fireproof building
- 準耐火建築物
- site area
-
- 53.25m²
- 16.10坪
- total floor area
-
- 78.46m²
- 23.73坪
- 1F floor area
-
- 31.90m²
- 9.64坪
- 2F floor area
-
- 31.90m²
- 9.64坪
- 3F floor area
-
- 14.66m²
- 4.43坪
- building area
-
- 31.90m²
- 9.64坪
- construction
- sogo kensetsu ketsu koubou co., ltd.
- 株式会社総合建設ケ-ツ-工房
- structural design
- IOT design ryoji inagaki
- IOT設計 稲垣良二
- equipment design
- ha hosaka hironobu
- ha 保坂裕信
- photo shoot
- adavos co., ltd. kazuhisa adachi
- 有限会社アダボス 足立和久
- model making
- ha hosaka hironobu
- ha 保坂裕信



