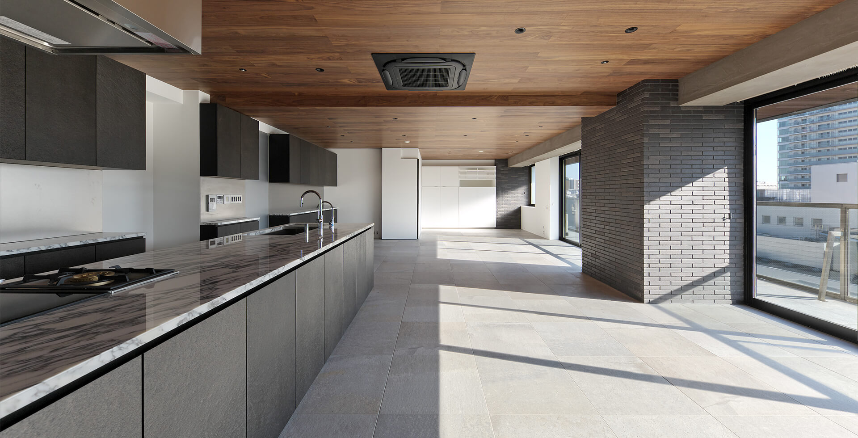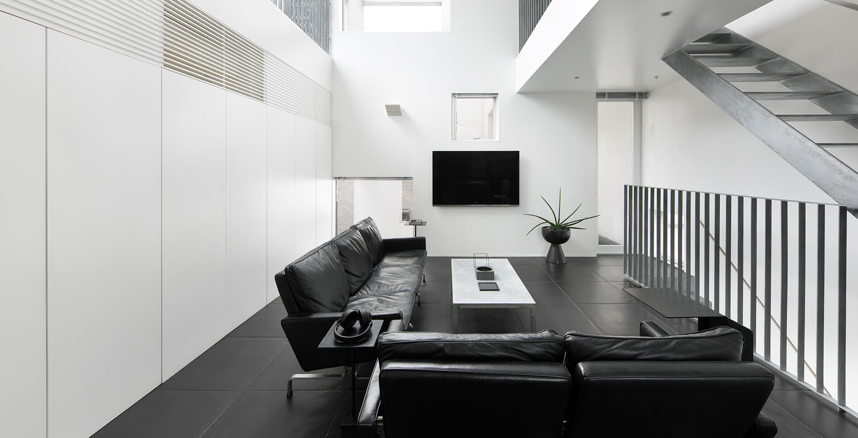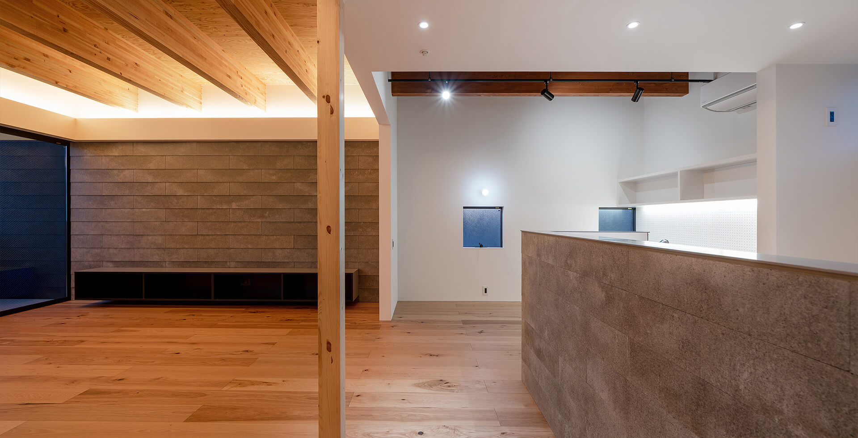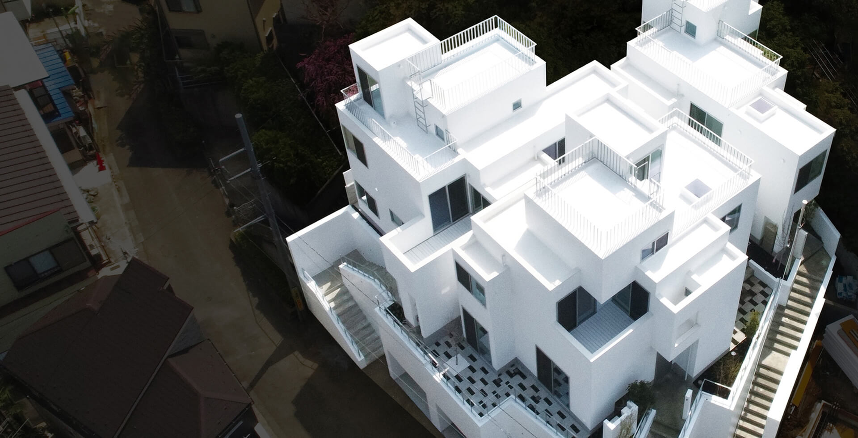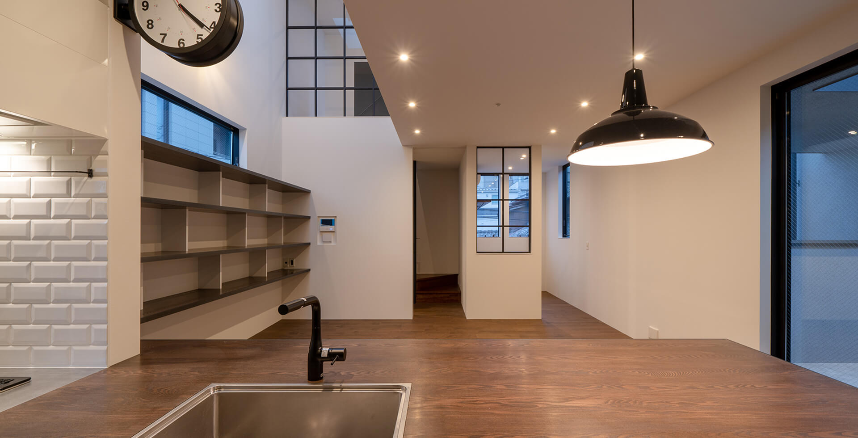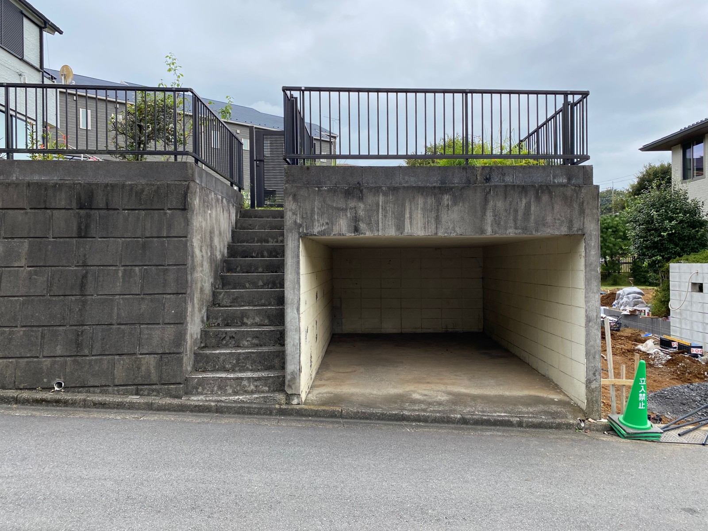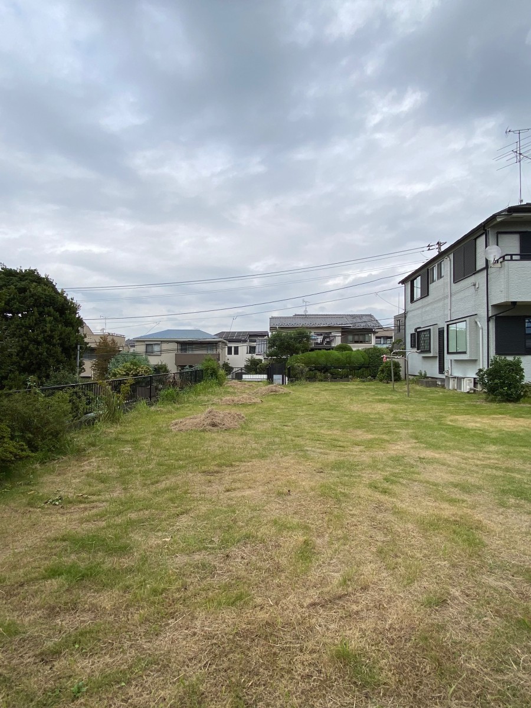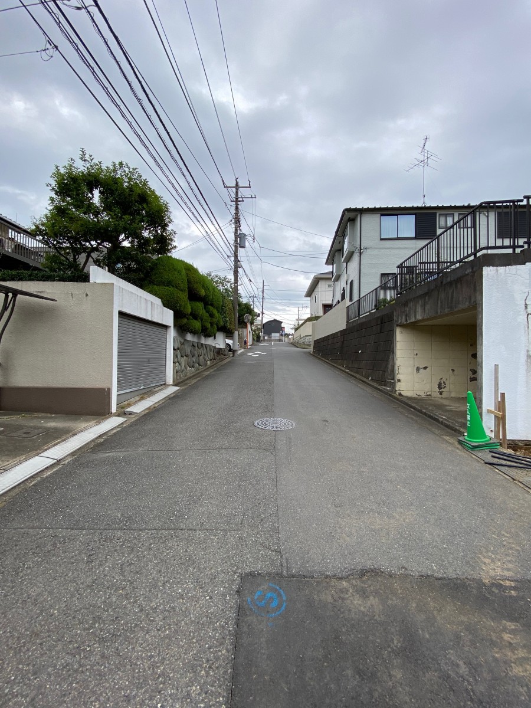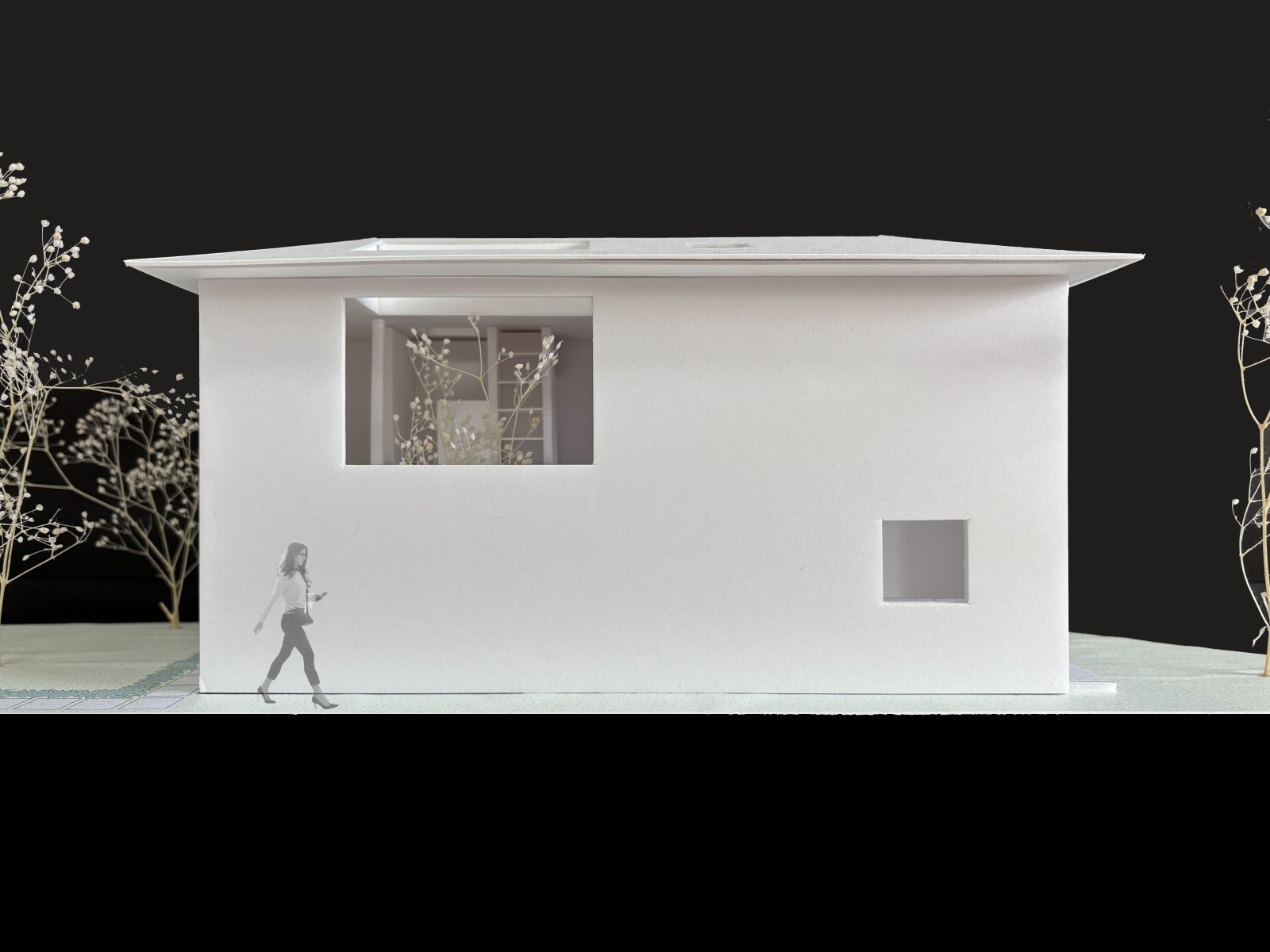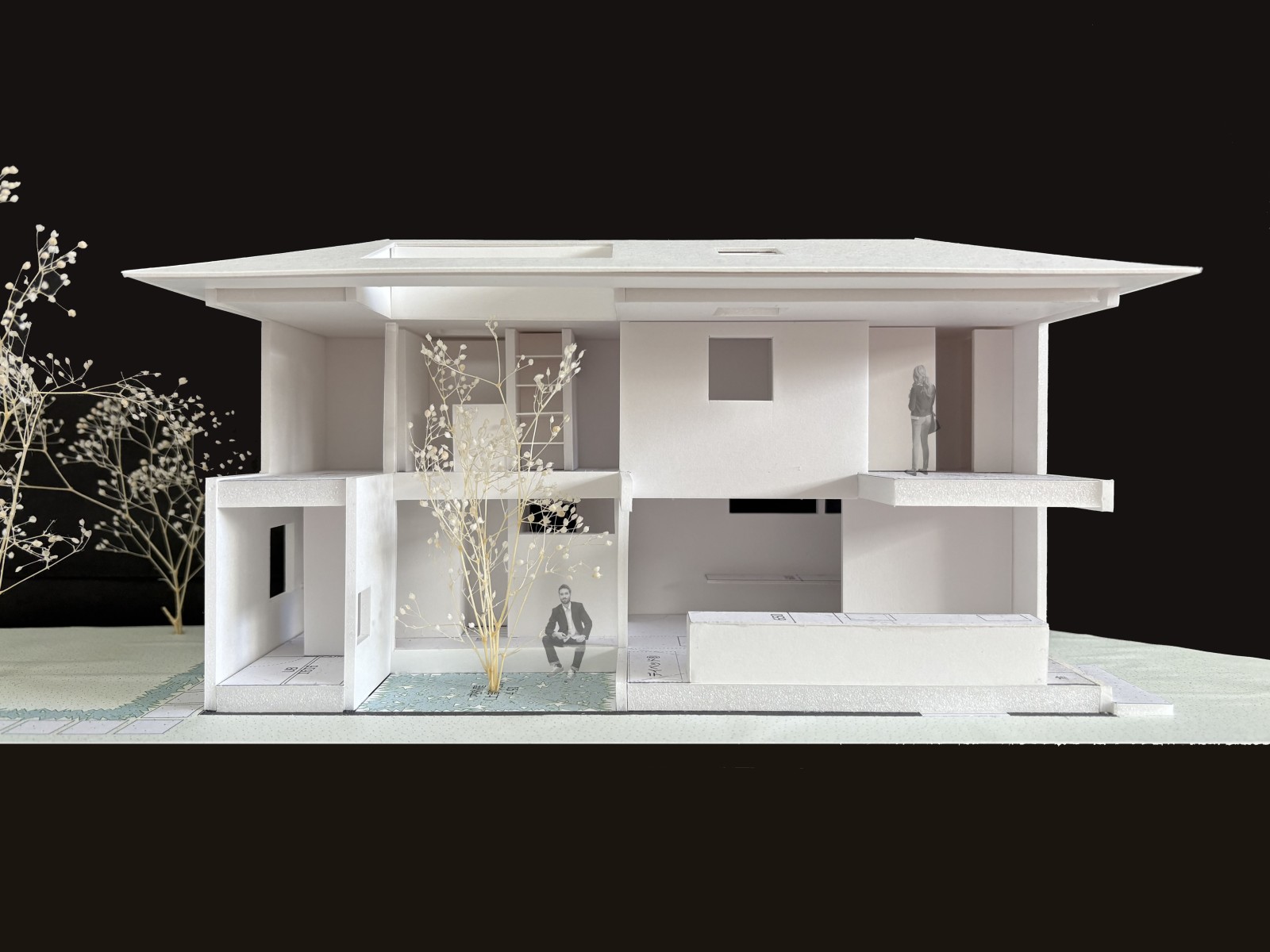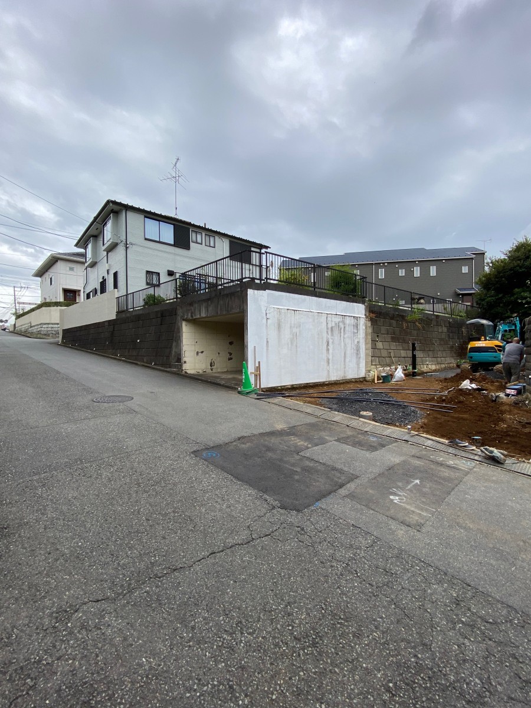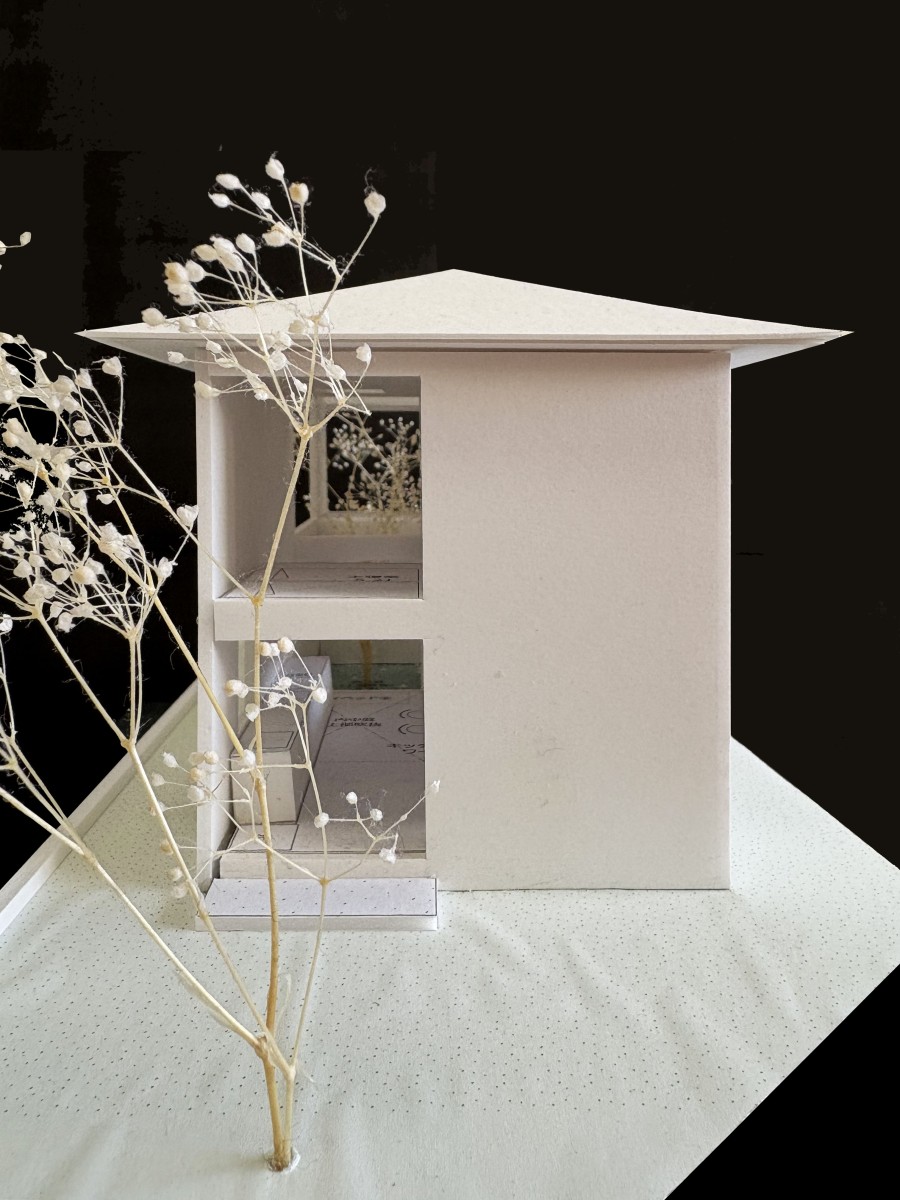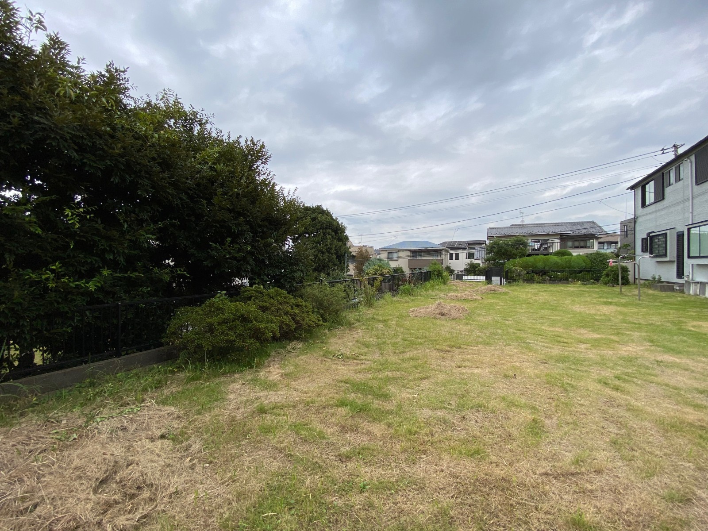20260213
This is a house where the aspect of each space develops around an 「inner court」 and an 「outer court」 which have the same volume.
The 「inside like the outside」 and 「the outside like the inside」 coexist, complementing each other and synchronizing their richness.
A simple, noiseless silhouette with a hipped roof on top of a well-shaped box dances in a lush green environment.
同じ体積を有する「内庭」と「外庭」を中心に各空間の様相が展開していく家。
「外部のような内部」「内部のような外部」共存するお互いが、お互いを引き立て合い豊かさがシンクロする。
整形の箱型の上に寄棟の屋根をのせたノイズのないシンプルなシルエットが緑豊かな環境の中で踊る。
ttmh
- design supervision
- ha hosaka hironobu
- ha 保坂裕信
- location
- tama ward, kawasaki city
- 川崎市多摩区
- usage
- private residence
- 個人住宅
- structure
- traditional wooden construction
- 在来木造
- fire resistance
- fireproof building
- 防火構造
- site area
-
- 219.37m²
- 66.35坪
- total floor area
-
- 98.96m²
- 29.93坪
- 1F floor area
-
- 53.62m²
- 16.22坪
- 2F floor area
-
- 45.34m²
- 13.71坪
- building area
-
- 53.62m²
- 16.22坪
- construction
- housenova inc.
- 株式会社ハウスノーヴァ
- structural design
- U’plan co., ltd.
- 株式会社U’plan
- equipment design
- ha hosaka hironobu
- ha 保坂裕信
- photo shoot
- ha hosaka hironobu
- ha 保坂裕信
- model making
- funatsu naoko
- 船津直子



