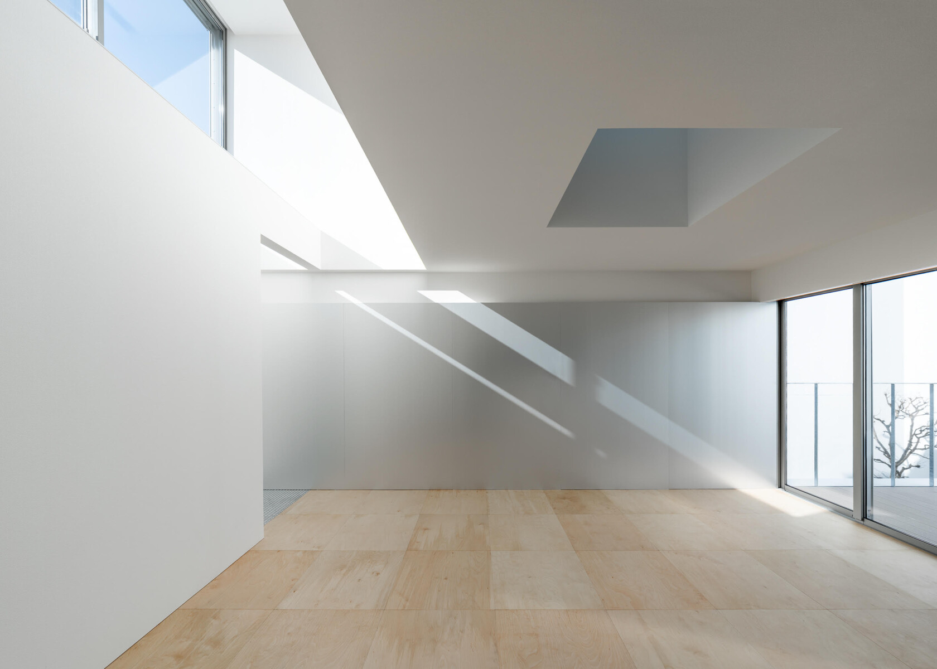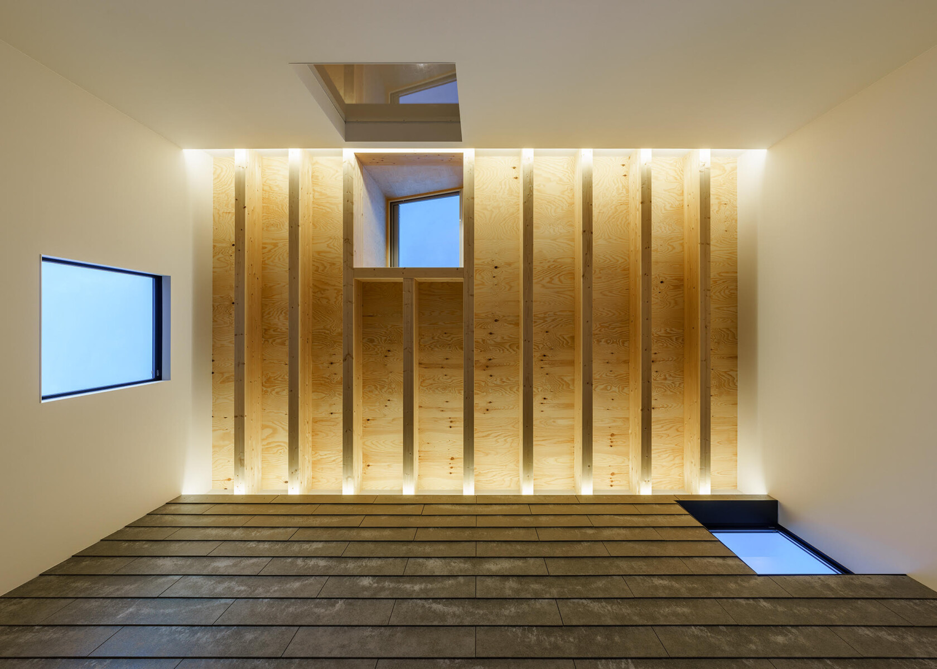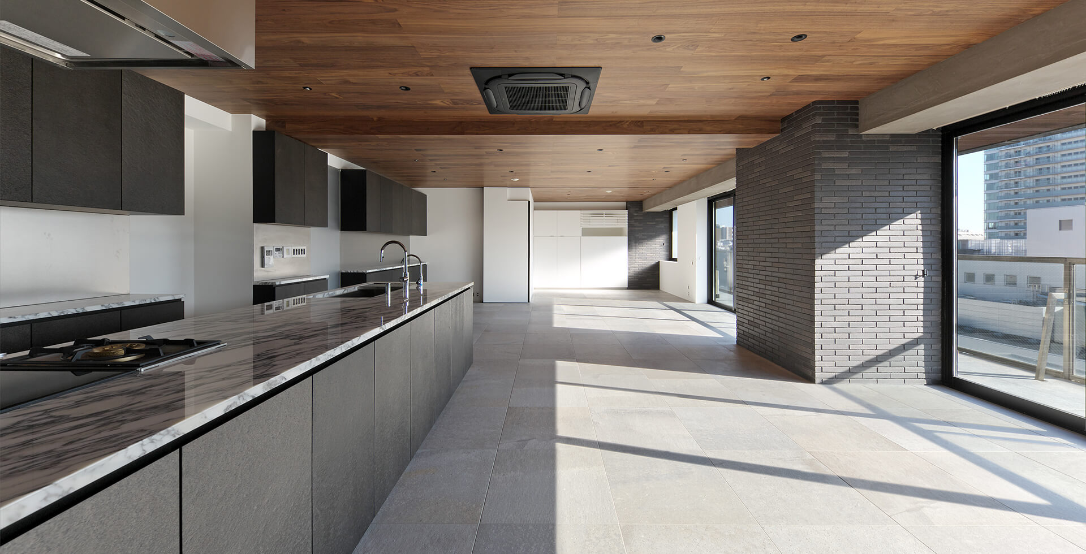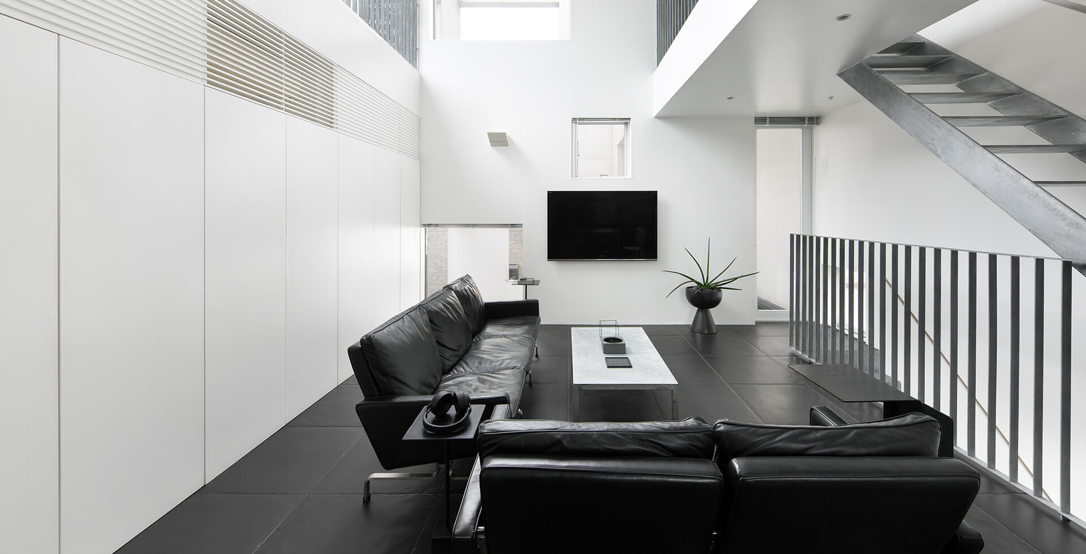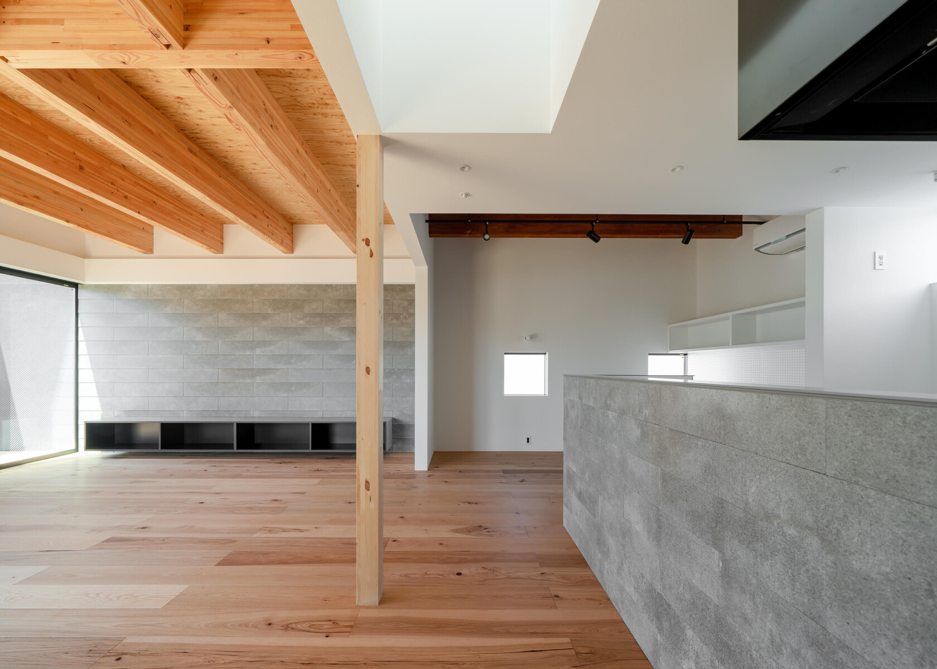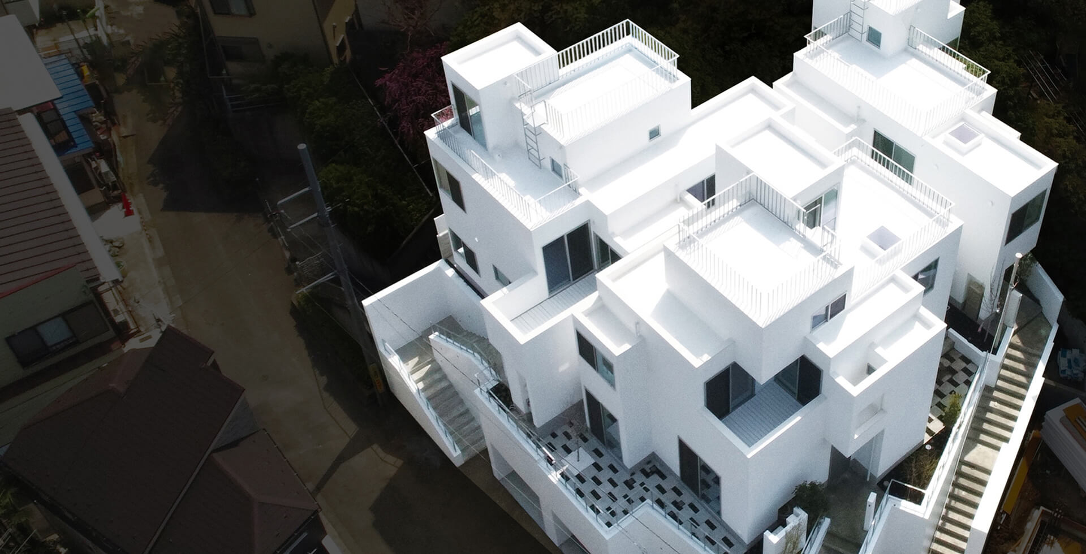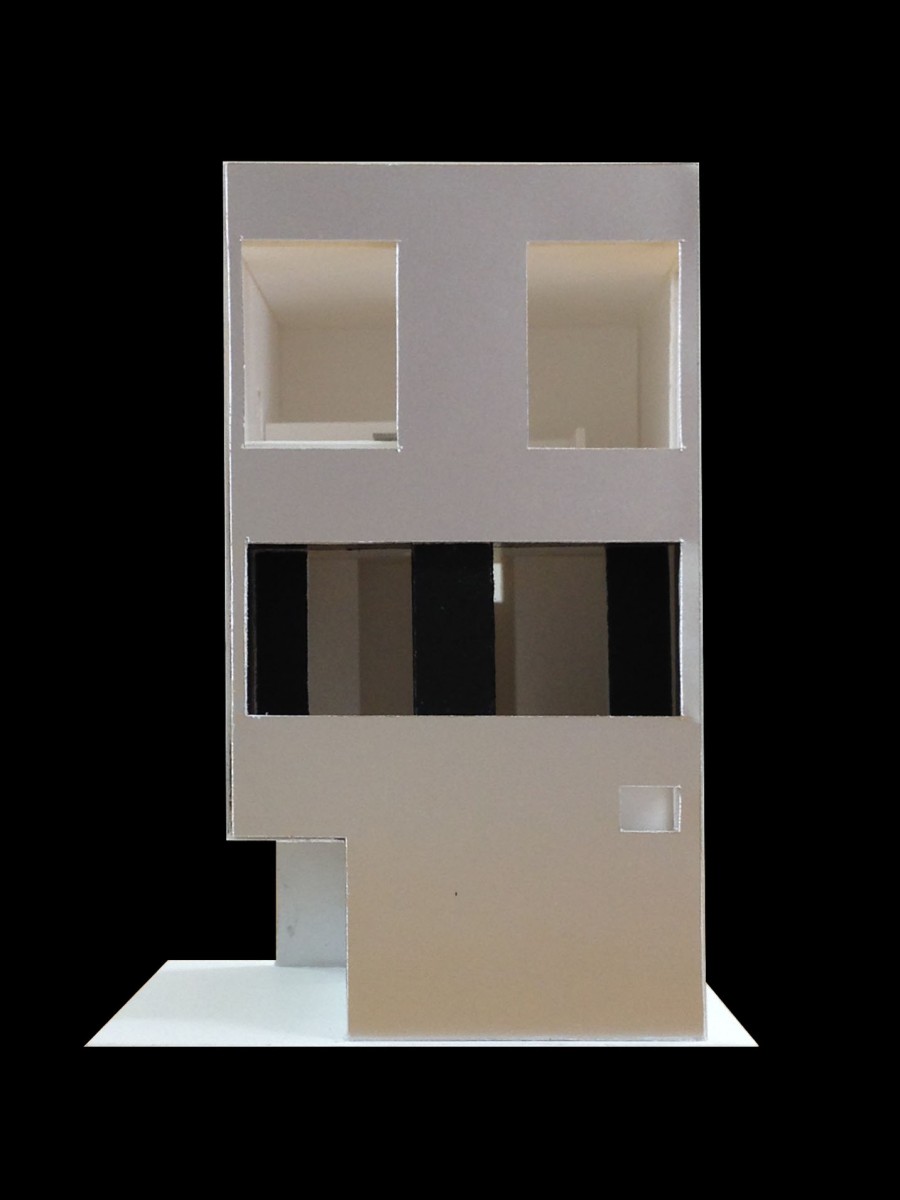20260213
We designed a “vertical path of light” where the light from the skylight planned on the roof passes through the 3rd floor atrium and reaches the 2nd floor.
In the LDK on the 3rd floor, nature such as the river and bank in front becomes a borrowed scenery in daily life.
Although it is a minimum scale, each ceiling height secured to the limit confuses the vertical and horizontal ratio.
屋根に計画されたトップライトから3Fの吹抜けを通過して2Fまで光が届く「光の縦の道」をデザインした。
3FのLDKは前方の川や土手などの自然が日常生活の借景になる。
ミニマムスケールでありながら、限界まで高く確保した各天井高さが、縦と横の比率を混乱させる。
ymoh
- design supervision
- ha hosaka hironobu
- ha 保坂裕信
- location
- midori ward, yokohama city, kanagawa prefecture
- 神奈川県横浜市緑区
- usage
- private residence
- 個人住宅
- structure
- traditional wooden construction
- 在来木造
- fire resistance
- semi-fireproof building
- 準耐火建築物
- site area
-
- 47.94m²
- 14.50坪
- total floor area
-
- 71.98m²
- 21.77坪
- 1F floor area
-
- 21.53m²
- 6.51坪
- 2F floor area
-
- 22.90m²
- 6.92坪
- 3F floor area
-
- 27.55m²
- 8.33坪
- 3F floor area
-
- 30.11m²
- 9.11坪
- building area
-
- 28.70m²
- 8.68坪
- construction
- UBM Inc.
- 株式会社UBM
- structural design
- IOT design ryoji inagaki
- IOT設計 稲垣良二
- equipment design
- ha hosaka hironobu
- ha 保坂裕信
- photo shoot
- adavos co., ltd. kazuhisa adachi
- 有限会社アダボス 足立和久
- model making
- ha hosaka hironobu
- ha 保坂裕信


